Porcelain Tile Laundry Room with Laminate Countertops Ideas
Refine by:
Budget
Sort by:Popular Today
161 - 180 of 785 photos
Item 1 of 3
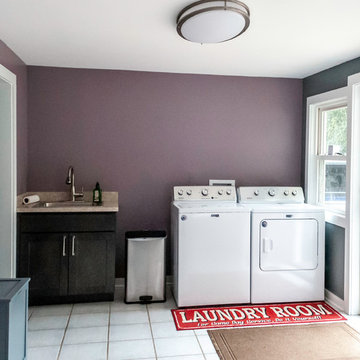
Layout change and added wood trims and lighting create an updated and better functioning laundry room.
Utility room - mid-sized traditional single-wall porcelain tile and white floor utility room idea in Cleveland with a drop-in sink, shaker cabinets, gray cabinets, laminate countertops, multicolored walls, a side-by-side washer/dryer and multicolored countertops
Utility room - mid-sized traditional single-wall porcelain tile and white floor utility room idea in Cleveland with a drop-in sink, shaker cabinets, gray cabinets, laminate countertops, multicolored walls, a side-by-side washer/dryer and multicolored countertops
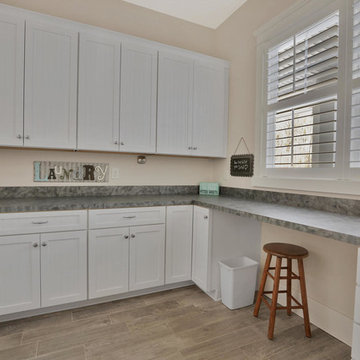
Laundry room with white beadboard cabinets, laminate top and flexibility for crafting
Laundry room - craftsman porcelain tile laundry room idea in Richmond with beaded inset cabinets, white cabinets, laminate countertops, a side-by-side washer/dryer and gray countertops
Laundry room - craftsman porcelain tile laundry room idea in Richmond with beaded inset cabinets, white cabinets, laminate countertops, a side-by-side washer/dryer and gray countertops
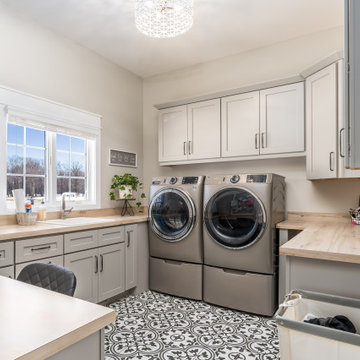
Example of a porcelain tile laundry room design in Other with laminate countertops
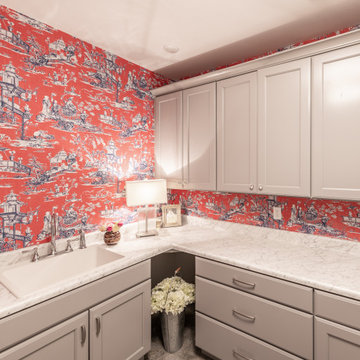
This laundry room designed by Curtis Lumber, Inc is proof that a laundry room can be beautiful and functional. The cabinetry is from the Merillat Classic line. Photos property of Curtis Lumber, Inc.
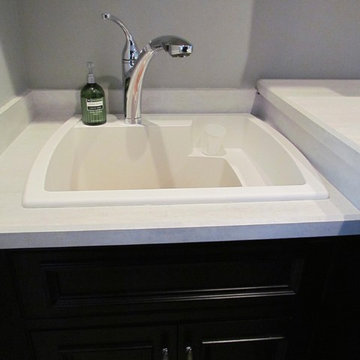
Dedicated laundry room - traditional porcelain tile dedicated laundry room idea in Chicago with recessed-panel cabinets, dark wood cabinets, laminate countertops and a side-by-side washer/dryer
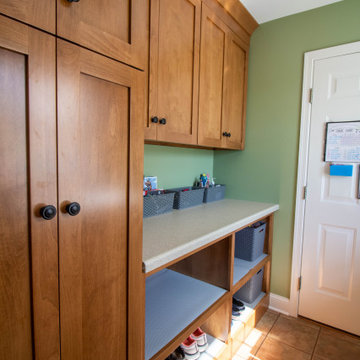
Inspiration for a small timeless galley porcelain tile and beige floor utility room remodel in Other with shaker cabinets, medium tone wood cabinets, laminate countertops, green walls, a side-by-side washer/dryer and beige countertops
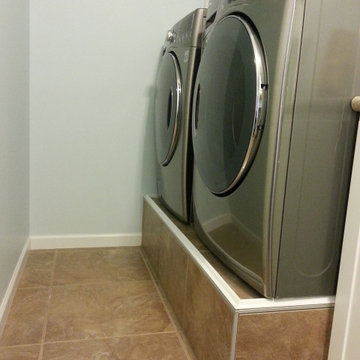
This growing family wanted a logical design for their multi use laundry room. Both adults are tall, so the laundry pair is raised on a tiled pedestal. There is a drain in the pedestal with a sloped floor in the event of a leak. The cats eat in the laundry room, so there is room for their bowls. The litter box is hidden under the counter, and the cabinet right of the laundry is storage for food, litter, etc. Open cabinets above the washer and dryer provide storage for laundry products. A rod allows for hanging clean laundry, and a closet provides storage for the vaccuum and other cleaning products.
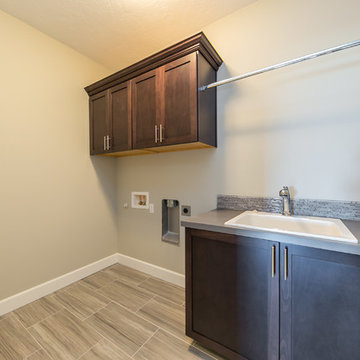
Dedicated laundry room - mid-sized transitional single-wall beige floor and porcelain tile dedicated laundry room idea in Seattle with a drop-in sink, shaker cabinets, dark wood cabinets, laminate countertops, a side-by-side washer/dryer and gray walls
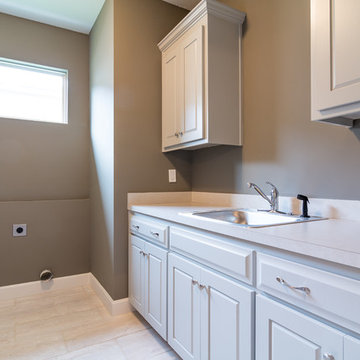
The Varese Plan by Comerio Corporation 4 Bedroom, 3 bath Story 1/2 Plan. This floor plan boasts around 2600 sqft on the main and 2nd floor level. This plan has the option of a 1800 sqft basement finish with 2 additional bedrooms, Hollywood bathroom, 10' bar and spacious living room
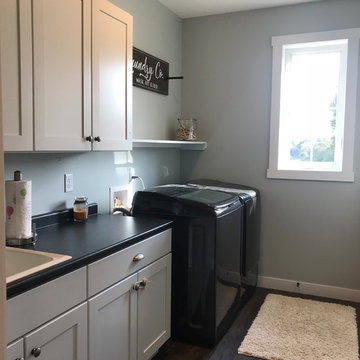
Dedicated laundry room - mid-sized cottage single-wall porcelain tile and brown floor dedicated laundry room idea in Grand Rapids with a drop-in sink, shaker cabinets, white cabinets, laminate countertops, gray walls, a side-by-side washer/dryer and black countertops
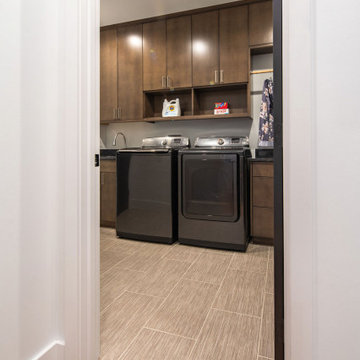
Large trendy single-wall porcelain tile and beige floor dedicated laundry room photo in Columbus with an undermount sink, flat-panel cabinets, dark wood cabinets, laminate countertops, white walls, a side-by-side washer/dryer and black countertops
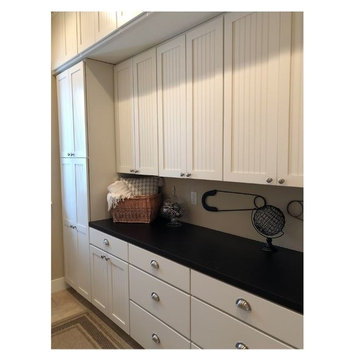
Laundry room adjacent to living room area and master suite
Example of a mid-sized transitional galley porcelain tile and beige floor dedicated laundry room design in Minneapolis with an utility sink, recessed-panel cabinets, white cabinets, laminate countertops, beige walls, a side-by-side washer/dryer and black countertops
Example of a mid-sized transitional galley porcelain tile and beige floor dedicated laundry room design in Minneapolis with an utility sink, recessed-panel cabinets, white cabinets, laminate countertops, beige walls, a side-by-side washer/dryer and black countertops
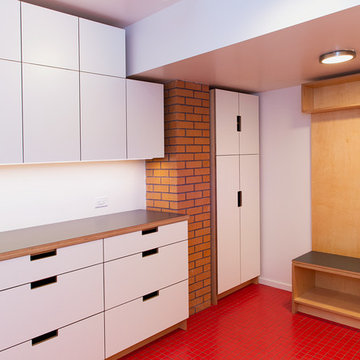
Modern cabinetry for laundry room storage in a mid-century home.
Example of a mid-sized minimalist porcelain tile and red floor laundry room design in San Francisco with flat-panel cabinets, white cabinets, laminate countertops and gray countertops
Example of a mid-sized minimalist porcelain tile and red floor laundry room design in San Francisco with flat-panel cabinets, white cabinets, laminate countertops and gray countertops
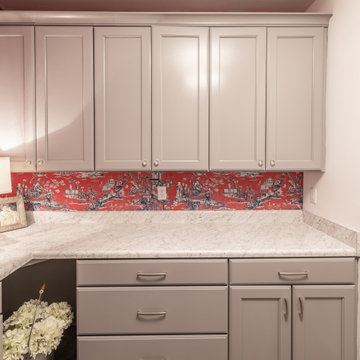
This laundry room designed by Curtis Lumber, Inc is proof that a laundry room can be beautiful and functional. The cabinetry is from the Merillat Classic line. Photos property of Curtis Lumber, Inc.
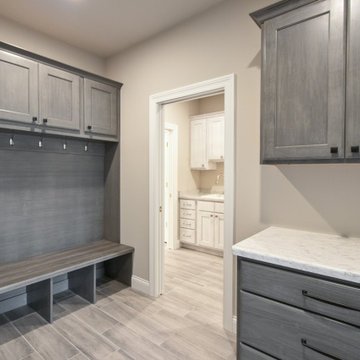
Transitional Organic laundry room with wood look tile floors in the color Stingray. Gray stained cabinets in the color Castlegate offer storage and a drop zone at entry.
Materials: Aspect Cabinetry, Castlegate on Poplar • Shaw, Everwell Bay Stingray
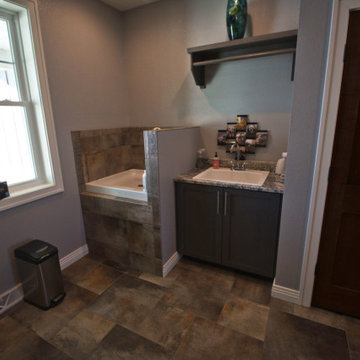
An elevated in-home dog wash makes pet care a breeze!
Mid-sized transitional porcelain tile and multicolored floor utility room photo in Other with a drop-in sink, recessed-panel cabinets, dark wood cabinets, laminate countertops, gray walls and multicolored countertops
Mid-sized transitional porcelain tile and multicolored floor utility room photo in Other with a drop-in sink, recessed-panel cabinets, dark wood cabinets, laminate countertops, gray walls and multicolored countertops

Leaving the new lam-beam exposed added warmth and interest to the new laundry room. The simple pipe hanging rod and laminate countertops are stylish but unassuming.
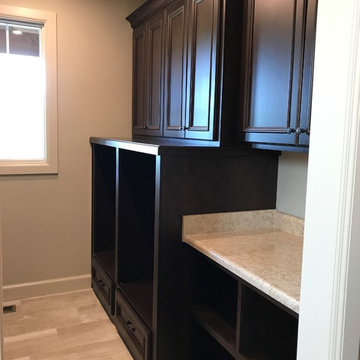
Laundry room featuring a built-in washer & dryer, large cubbies for laundry baskets & extra deep uppers.
Example of a large country u-shaped porcelain tile and beige floor dedicated laundry room design in Other with a drop-in sink, recessed-panel cabinets, brown cabinets, laminate countertops, beige walls and a side-by-side washer/dryer
Example of a large country u-shaped porcelain tile and beige floor dedicated laundry room design in Other with a drop-in sink, recessed-panel cabinets, brown cabinets, laminate countertops, beige walls and a side-by-side washer/dryer
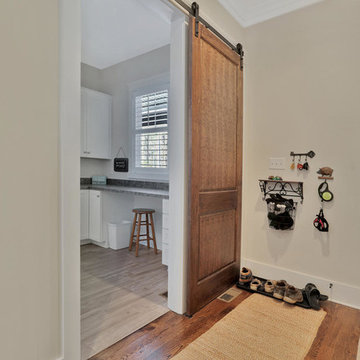
Laundry room with white beadboard cabinets, laminate top and flexibility for crafting
Inspiration for a craftsman porcelain tile laundry room remodel in Richmond with beaded inset cabinets, white cabinets, laminate countertops, a side-by-side washer/dryer and gray countertops
Inspiration for a craftsman porcelain tile laundry room remodel in Richmond with beaded inset cabinets, white cabinets, laminate countertops, a side-by-side washer/dryer and gray countertops
Porcelain Tile Laundry Room with Laminate Countertops Ideas
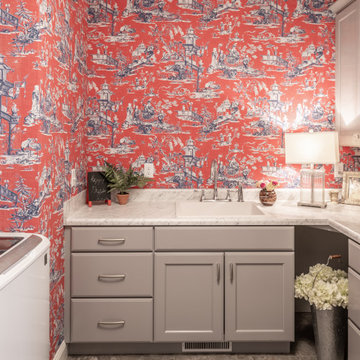
This laundry room designed by Curtis Lumber, Inc is proof that a laundry room can be beautiful and functional. The cabinetry is from the Merillat Classic line. Photos property of Curtis Lumber, Inc.
9





