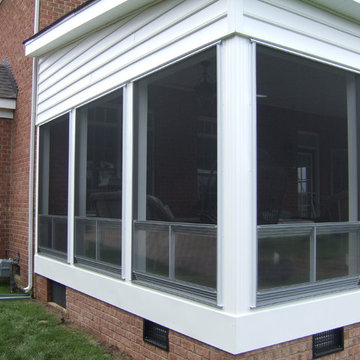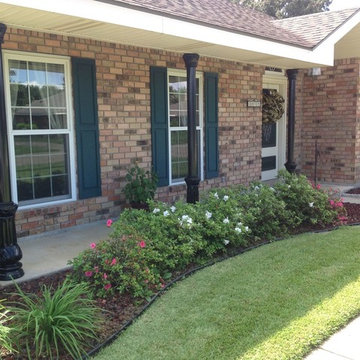Porch
Refine by:
Budget
Sort by:Popular Today
121 - 140 of 7,089 photos
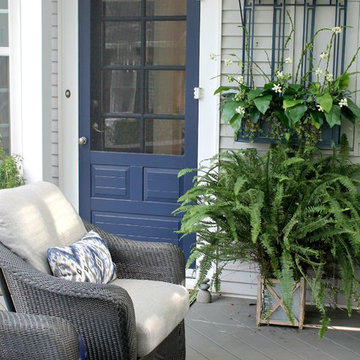
Large arts and crafts back porch photo in New Orleans with decking and a pergola
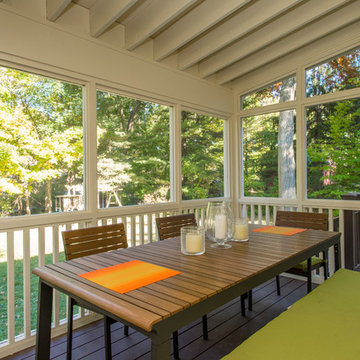
Photo Credits: Elevin Photography
Mid-sized transitional screened-in back porch idea in Boston with decking and a roof extension
Mid-sized transitional screened-in back porch idea in Boston with decking and a roof extension
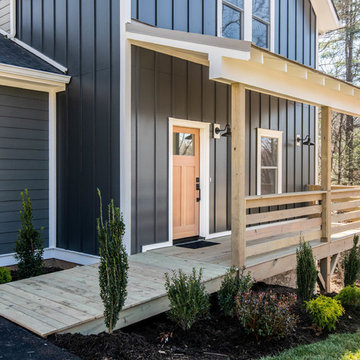
Photographer: Ryan Theede
Inspiration for a mid-sized contemporary front porch remodel in Other with decking and a roof extension
Inspiration for a mid-sized contemporary front porch remodel in Other with decking and a roof extension
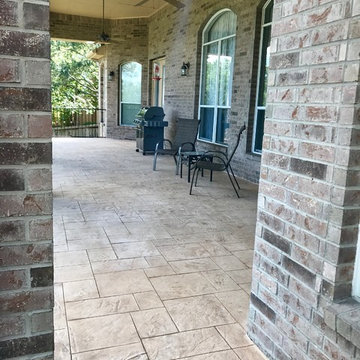
Diamond Decks can make your backyard dream a reality! It was an absolute pleasure working with our client to bring their ideas to life.
Our goal was to design and develop a unique patio experience that adds a touch of elegance. This maintenance free solution was created using decorative concrete.
Our customer is now enjoying their brand new porch! Call us today if you have any questions on how we can help you with your outdoor project.
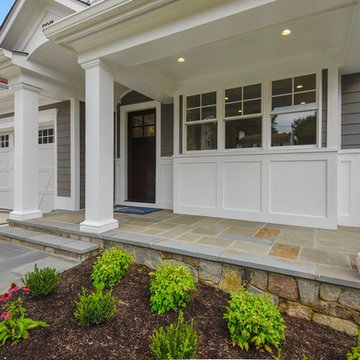
TruPlace
Inspiration for a mid-sized stone front porch remodel in DC Metro with a roof extension
Inspiration for a mid-sized stone front porch remodel in DC Metro with a roof extension
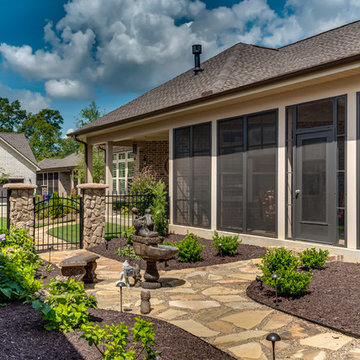
This is an example of a mid-sized traditional stone screened-in back porch design in Charlotte with a roof extension.
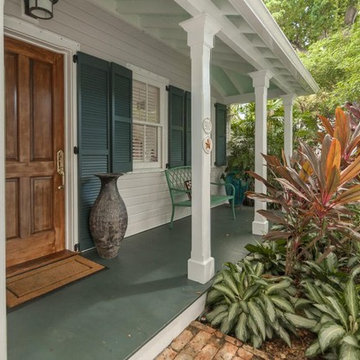
A view of the front porch. Typical Key West conch-style details include painted tongue-and-groove flooring, wood posts and trim, louvered shutters, and exposed roof framing. The ceramic star medallion mounted to the porch post signifies that the project received the highest award for restoration and design from the Historic Florida Keys Foundation.
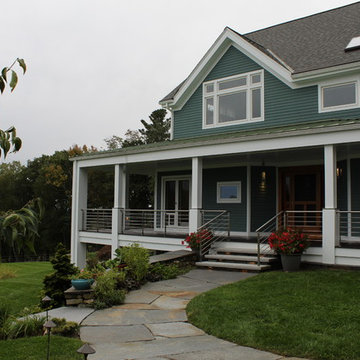
Josh Payne Architect
Inspiration for a mid-sized contemporary stone front porch remodel in Boston with a roof extension
Inspiration for a mid-sized contemporary stone front porch remodel in Boston with a roof extension
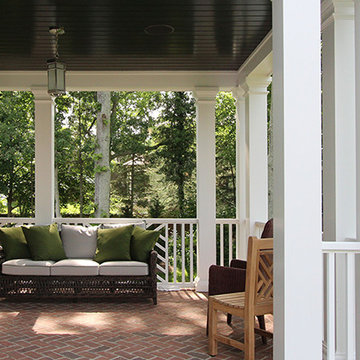
Mid-sized transitional brick back porch idea in New York with a roof extension
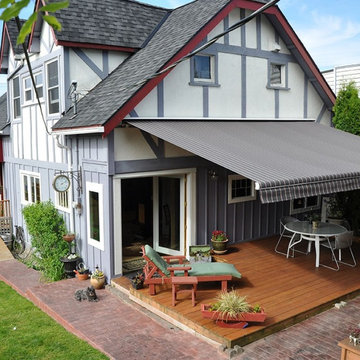
This is an example of a small traditional back porch design in Miami with decking and an awning.
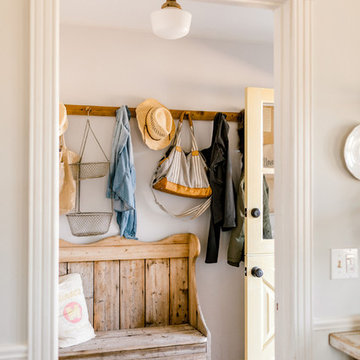
A wood Simpson Dutch door installed for this modern farmhouse mudroom entryway.
Inspiration for a farmhouse porch remodel in Austin
Inspiration for a farmhouse porch remodel in Austin
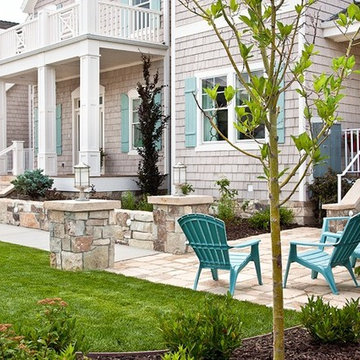
A concrete path, backed by a rock seat wall, lit with low voltage lighting, transitions to a private patio.
Photo Credit: Platinum Landscape & Pools
Small beach style stone front porch idea in Salt Lake City
Small beach style stone front porch idea in Salt Lake City
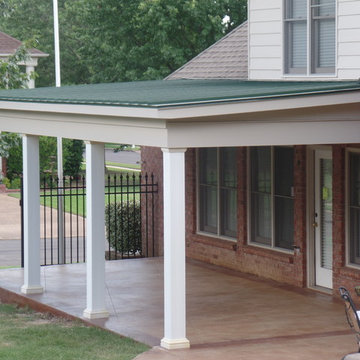
This is the 24 gauge self sealing metal roof for the new covered patio. New covered porch with square fiberglass columns.
Large elegant stamped concrete back porch photo in Other with a roof extension
Large elegant stamped concrete back porch photo in Other with a roof extension
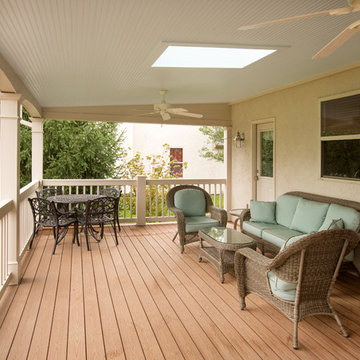
Photography by: John Evans
Inspiration for a mid-sized timeless brick back porch remodel in Columbus with a roof extension
Inspiration for a mid-sized timeless brick back porch remodel in Columbus with a roof extension
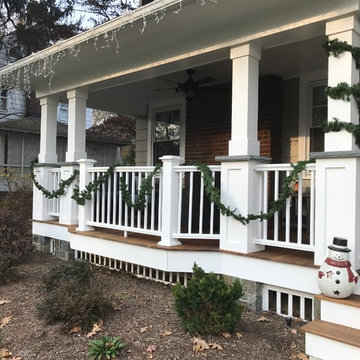
Inspiration for a mid-sized timeless front porch remodel in New York with a roof extension
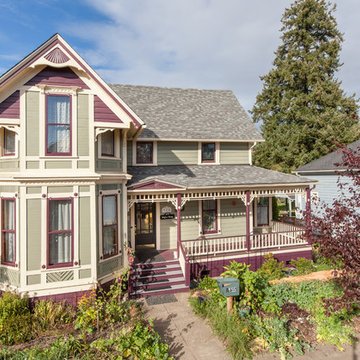
For this Victorian-era home in the Albany historic district, it was essential for us to maintain historic design guidelines. This required a historic design review and approval by the Historic Landmarks Commission before we could start the project. Once approved, we replicated the existing porch design while removing the poor framing details supporting the porch. Almost everything out of view was in dangerous disrepair and required complete reconstruction. In addition to restoring the porch in accordance with historic design guidelines, we repaired the wood windows and installed matching storm windows. Our clients now enjoy the stunning curb appeal of their historic home and peace of mind knowing the structure is solid.
Funny Story: Halfway through this project, someone lost control of their vehicle as it headed in the direction of the home. Luckily, they regained control of their vehicle 4 feet from the project, avoiding a huge disaster!
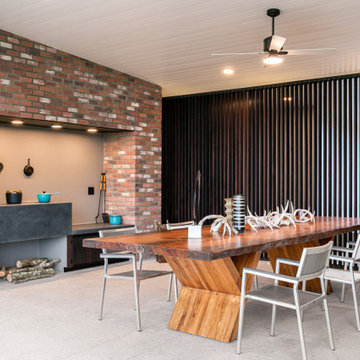
automated screens
Inspiration for a huge contemporary concrete porch remodel in Tampa with a roof extension
Inspiration for a huge contemporary concrete porch remodel in Tampa with a roof extension
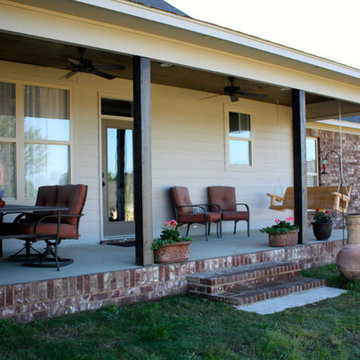
Back Porch with Hardi plank siding. Heart pine ceiling.
This is an example of a mid-sized contemporary concrete back porch design in Jackson.
This is an example of a mid-sized contemporary concrete back porch design in Jackson.
7






