Powder Room with Flat-Panel Cabinets Ideas
Sort by:Popular Today
41 - 60 of 10,221 photos
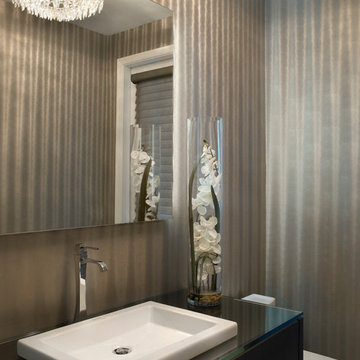
Powder room - small modern powder room idea in Miami with flat-panel cabinets, dark wood cabinets, a two-piece toilet, beige walls, a drop-in sink and glass countertops
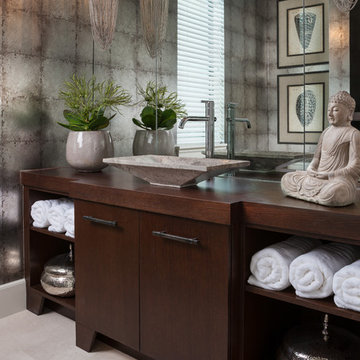
Sargent Photography
Inspiration for a zen beige floor powder room remodel in Miami with flat-panel cabinets, dark wood cabinets, gray walls, a vessel sink, wood countertops and brown countertops
Inspiration for a zen beige floor powder room remodel in Miami with flat-panel cabinets, dark wood cabinets, gray walls, a vessel sink, wood countertops and brown countertops
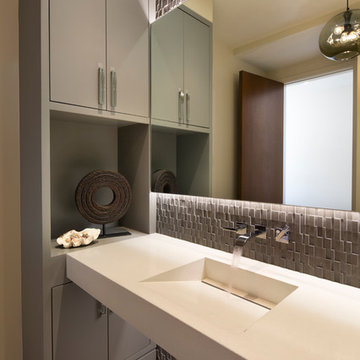
Bernard Andre
Example of a trendy light wood floor powder room design in San Francisco with flat-panel cabinets, gray cabinets, beige walls and an integrated sink
Example of a trendy light wood floor powder room design in San Francisco with flat-panel cabinets, gray cabinets, beige walls and an integrated sink
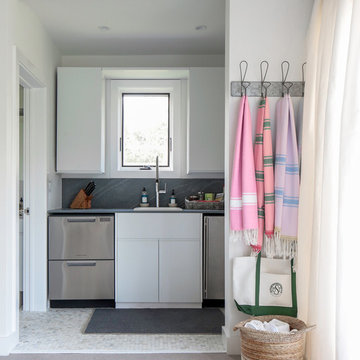
Modern luxury meets warm farmhouse in this Southampton home! Scandinavian inspired furnishings and light fixtures create a clean and tailored look, while the natural materials found in accent walls, casegoods, the staircase, and home decor hone in on a homey feel. An open-concept interior that proves less can be more is how we’d explain this interior. By accentuating the “negative space,” we’ve allowed the carefully chosen furnishings and artwork to steal the show, while the crisp whites and abundance of natural light create a rejuvenated and refreshed interior.
This sprawling 5,000 square foot home includes a salon, ballet room, two media rooms, a conference room, multifunctional study, and, lastly, a guest house (which is a mini version of the main house).
Project Location: Southamptons. Project designed by interior design firm, Betty Wasserman Art & Interiors. From their Chelsea base, they serve clients in Manhattan and throughout New York City, as well as across the tri-state area and in The Hamptons.
For more about Betty Wasserman, click here: https://www.bettywasserman.com/
To learn more about this project, click here: https://www.bettywasserman.com/spaces/southampton-modern-farmhouse/
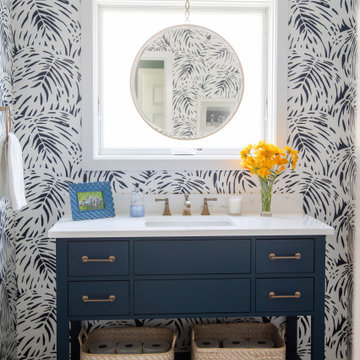
This wallpaper takes over the bathroom theme and adds lovely pattern to complete this space.
Inspiration for a mid-sized eclectic porcelain tile, brown floor and wallpaper powder room remodel in Milwaukee with flat-panel cabinets, blue cabinets, a two-piece toilet, blue walls, an undermount sink, quartz countertops, white countertops and a freestanding vanity
Inspiration for a mid-sized eclectic porcelain tile, brown floor and wallpaper powder room remodel in Milwaukee with flat-panel cabinets, blue cabinets, a two-piece toilet, blue walls, an undermount sink, quartz countertops, white countertops and a freestanding vanity
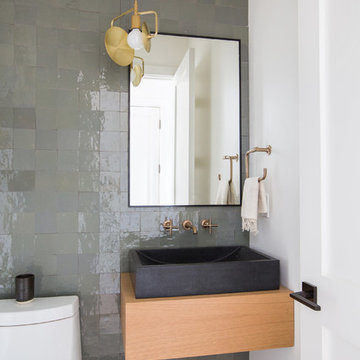
Beach style gray tile medium tone wood floor and brown floor powder room photo in San Diego with flat-panel cabinets, medium tone wood cabinets, white walls, a vessel sink, wood countertops and brown countertops
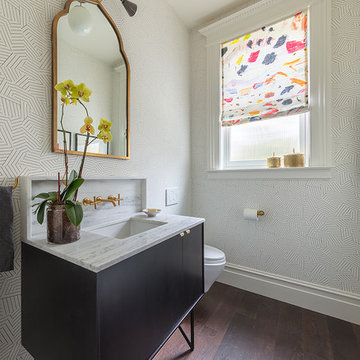
Powder room - transitional dark wood floor and brown floor powder room idea in San Francisco with flat-panel cabinets, black cabinets, an undermount sink and white countertops
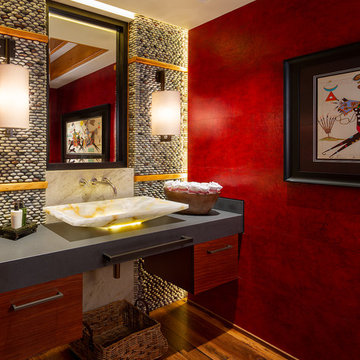
Example of a mid-sized mountain style pebble tile and multicolored tile medium tone wood floor powder room design in Other with flat-panel cabinets, soapstone countertops, gray countertops, red walls and a vessel sink
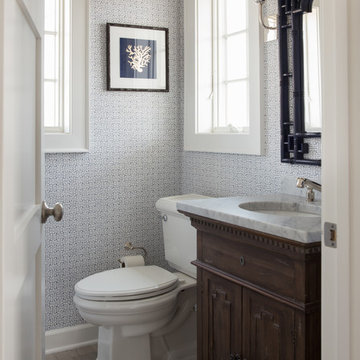
This home is truly waterfront living at its finest. This new, from-the-ground-up custom home highlights the modernity and sophistication of its owners. Featuring relaxing interior hues of blue and gray and a spacious open floor plan on the first floor, this residence provides the perfect weekend getaway. Falcon Industries oversaw all aspects of construction on this new home - from framing to custom finishes - and currently maintains the property for its owners.

Contemporary powder room
Photographer: Nolasco Studios
Example of a mid-sized trendy beige tile limestone floor and beige floor powder room design in Los Angeles with flat-panel cabinets, dark wood cabinets, beige walls, a vessel sink, wood countertops and brown countertops
Example of a mid-sized trendy beige tile limestone floor and beige floor powder room design in Los Angeles with flat-panel cabinets, dark wood cabinets, beige walls, a vessel sink, wood countertops and brown countertops
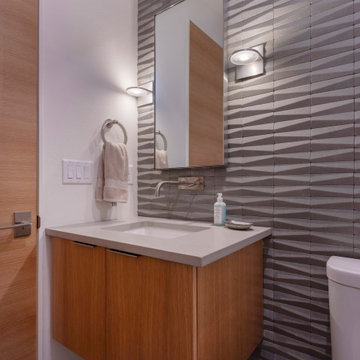
Trendy gray tile powder room photo in Seattle with flat-panel cabinets, medium tone wood cabinets, white walls, an undermount sink and gray countertops
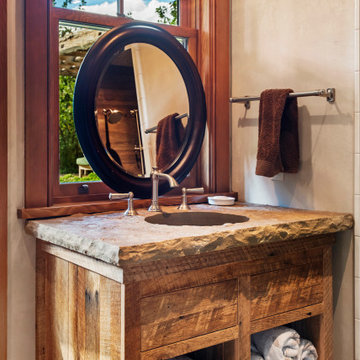
Inspiration for a rustic powder room remodel in Denver with flat-panel cabinets, medium tone wood cabinets, brown countertops and a built-in vanity

Powder room - small coastal light wood floor, brown floor and wood wall powder room idea in Milwaukee with flat-panel cabinets, blue cabinets, gray walls, an undermount sink, quartz countertops, white countertops and a built-in vanity
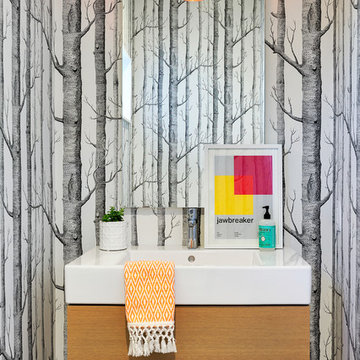
Powder room - mid-century modern powder room idea in Minneapolis with flat-panel cabinets, light wood cabinets and an integrated sink
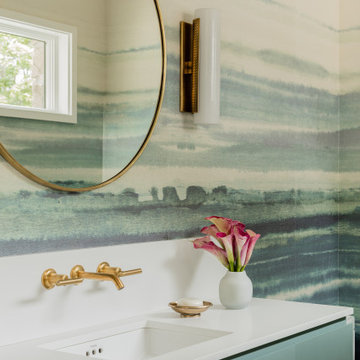
Example of a trendy powder room design in Boston with flat-panel cabinets, green cabinets, an undermount sink and white countertops

Powder room - contemporary light wood floor and beige floor powder room idea in Boise with flat-panel cabinets, gray cabinets, white walls, an undermount sink, white countertops and a floating vanity
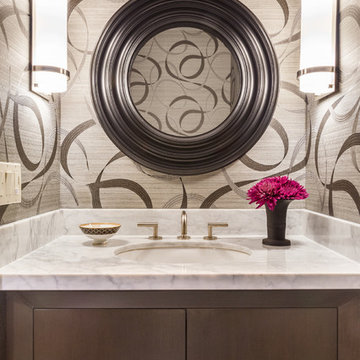
Powder room - small transitional powder room idea in San Francisco with flat-panel cabinets, dark wood cabinets, beige walls, an undermount sink, marble countertops and white countertops

Free Float is a pool house that continues UP's obsession with contextual contradiction. Located on a three acre estate in Sands Point NY, the modern pool house is juxtaposed against the existing traditional home. Using structural gymnastics, a column-free, simple shading area was created to protect occupants from the summer sun while still allowing the structure to feel light and open, maintaining views of the Long Island Sound and surrounding beaches.
Photography : Harriet Andronikides
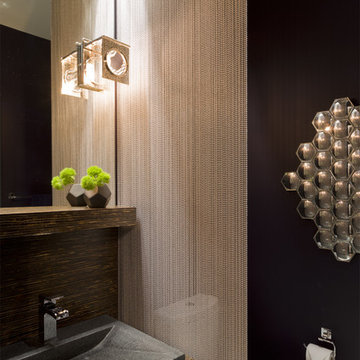
Adrian Wilson
Powder room - mid-sized contemporary powder room idea in New York with a vessel sink, flat-panel cabinets, dark wood cabinets, wood countertops, a two-piece toilet, brown walls and brown countertops
Powder room - mid-sized contemporary powder room idea in New York with a vessel sink, flat-panel cabinets, dark wood cabinets, wood countertops, a two-piece toilet, brown walls and brown countertops
Powder Room with Flat-Panel Cabinets Ideas

This 5 bedrooms, 3.4 baths, 3,359 sq. ft. Contemporary home with stunning floor-to-ceiling glass throughout, wows with abundant natural light. The open concept is built for entertaining, and the counter-to-ceiling kitchen backsplashes provide a multi-textured visual effect that works playfully with the monolithic linear fireplace. The spa-like master bath also intrigues with a 3-dimensional tile and free standing tub. Photos by Etherdox Photography.
3





