Reach-In Closet with Flat-Panel Cabinets Ideas
Refine by:
Budget
Sort by:Popular Today
61 - 80 of 1,725 photos
Item 1 of 4
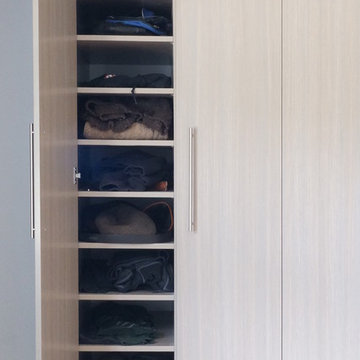
Custom built in closet for a family in the Denver Metro area. Replaced a reach in closet with minimal space to a set of deep cabinets with shelving, hanging and lower drawers. All shelving adjustable. Implemented soft close hinges and drawer glides. Face of unit is flush with the surrounding trim.
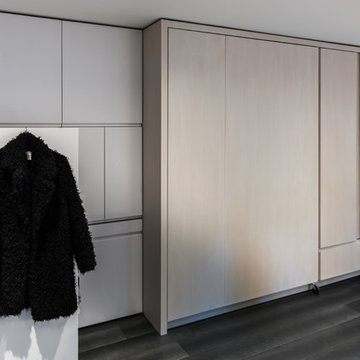
Ample storage for clothing is integrated into the cabinetry and additional pull-out elements
Example of a small minimalist gender-neutral dark wood floor reach-in closet design in New York with flat-panel cabinets and light wood cabinets
Example of a small minimalist gender-neutral dark wood floor reach-in closet design in New York with flat-panel cabinets and light wood cabinets
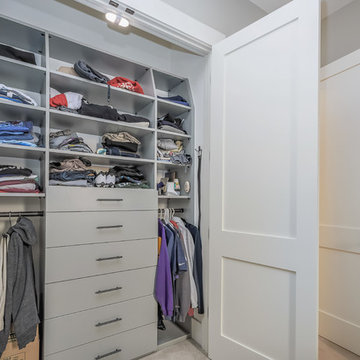
Reach-in closet - mid-sized contemporary gender-neutral carpeted and beige floor reach-in closet idea in San Francisco with flat-panel cabinets and gray cabinets
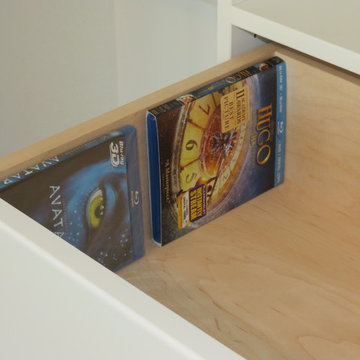
Our client lives in a turn-of-the-century home in Long Island where we’ve designed and installed custom closets as he has renovated the home. The master bedroom had an unwieldy and unsightly closet addition that a previous owner had installed. Working with Bill’s contractor, we made recommendations to change the structure of the closet to meld with the style of the home, and add new doors that would allow easy access to the reach-in-closet. The creative closet solutions included varying the depths of the units (drawers are deeper) so that the storage above the shelves is accessible for pillows and blankets. Now, Bill not only has a beautiful closet and readily accessible storage, but he has increased the resale value of his home by maximizing the closet space in the master bedroom. The closet organization ideas included sizing the drawers precisely to accommodate Bill's DVD collection, so that he can use those drawers for DVDs or clothing.
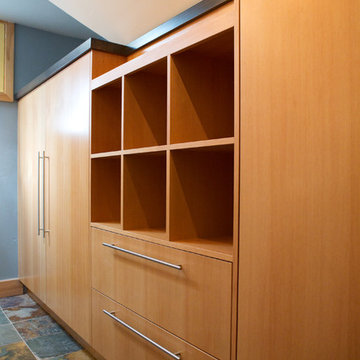
Photo by Wesley Sebern
Mid-sized eclectic gender-neutral slate floor reach-in closet photo in Other with flat-panel cabinets and light wood cabinets
Mid-sized eclectic gender-neutral slate floor reach-in closet photo in Other with flat-panel cabinets and light wood cabinets
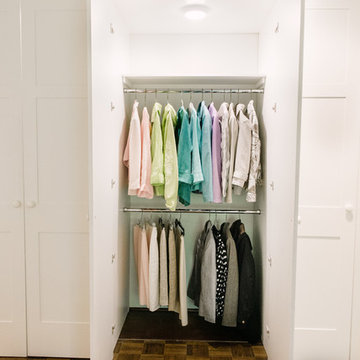
Photo by Paula Coldiron
Photo styling by Katrina Porter and Paula Coldiron
Mid-sized elegant gender-neutral medium tone wood floor reach-in closet photo in Birmingham with flat-panel cabinets and white cabinets
Mid-sized elegant gender-neutral medium tone wood floor reach-in closet photo in Birmingham with flat-panel cabinets and white cabinets
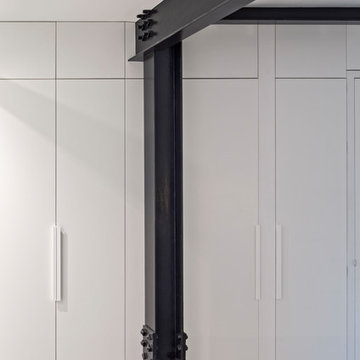
Overlooking Bleecker Street in the heart of the West Village, this compact one bedroom apartment required a gut renovation including the replacement of the windows.
This intricate project focused on providing functional flexibility and ensuring that every square inch of space is put to good use. Cabinetry, closets and shelving play a key role in shaping the spaces.
The typical boundaries between living and sleeping areas are blurred by employing clear glass sliding doors and a clerestory around of the freestanding storage wall between the bedroom and lounge. The kitchen extends into the lounge seamlessly, with an island that doubles as a dining table and layout space for a concealed study/desk adjacent. The bedroom transforms into a playroom for the nursery by folding the bed into another storage wall.
In order to maximize the sense of openness, most materials are white including satin lacquer cabinetry, Corian counters at the seat wall and CNC milled Corian panels enclosing the HVAC systems. White Oak flooring is stained gray with a whitewash finish. Steel elements provide contrast, with a blackened finish to the door system, column and beams. Concrete tile and slab is used throughout the Bathroom to act as a counterpoint to the predominantly white living areas.
archphoto.com
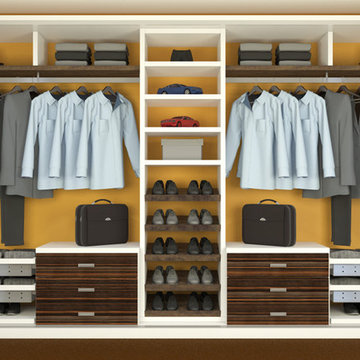
Whether your closets are walk-ins, reach-ins or dressing rooms – or if you are looking for more space, better organization or even your own boutique – we have the vision and creativity to make it happen.
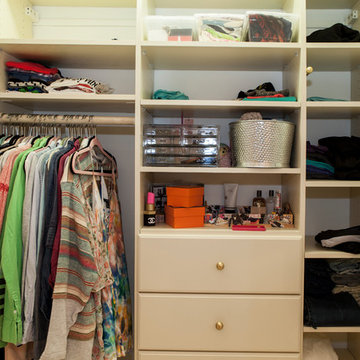
This elegant Teen bedroom is rich in detail and textures.
Phenomenal closet system is the envy of any teen.
This home was featured in Philadelphia Magazine August 2014 issue to showcase its beauty and excellence.
RUDLOFF Custom Builders, is a residential construction company that connects with clients early in the design phase to ensure every detail of your project is captured just as you imagined. RUDLOFF Custom Builders will create the project of your dreams that is executed by on-site project managers and skilled craftsman, while creating lifetime client relationships that are build on trust and integrity.
We are a full service, certified remodeling company that covers all of the Philadelphia suburban area including West Chester, Gladwynne, Malvern, Wayne, Haverford and more.
As a 6 time Best of Houzz winner, we look forward to working with you on your next project.
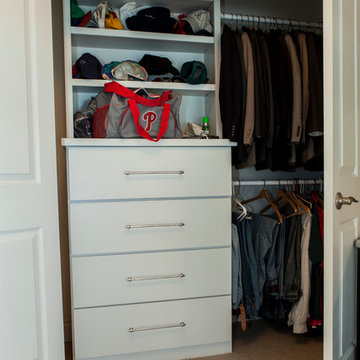
Photos by Alicia's Art, LLC
RUDLOFF Custom Builders, is a residential construction company that connects with clients early in the design phase to ensure every detail of your project is captured just as you imagined. RUDLOFF Custom Builders will create the project of your dreams that is executed by on-site project managers and skilled craftsman, while creating lifetime client relationships that are build on trust and integrity.
We are a full service, certified remodeling company that covers all of the Philadelphia suburban area including West Chester, Gladwynne, Malvern, Wayne, Haverford and more.
As a 6 time Best of Houzz winner, we look forward to working with you n your next project.
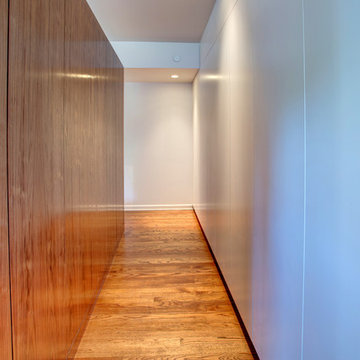
Brandon Snider
Example of a mid-sized trendy gender-neutral medium tone wood floor reach-in closet design in Oklahoma City with flat-panel cabinets and medium tone wood cabinets
Example of a mid-sized trendy gender-neutral medium tone wood floor reach-in closet design in Oklahoma City with flat-panel cabinets and medium tone wood cabinets
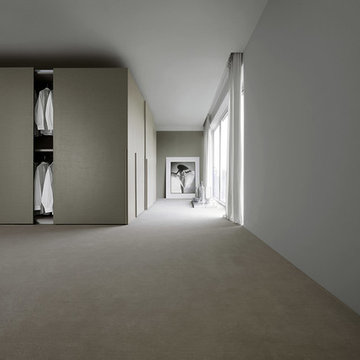
Large minimalist gender-neutral carpeted reach-in closet photo in New York with flat-panel cabinets and beige cabinets
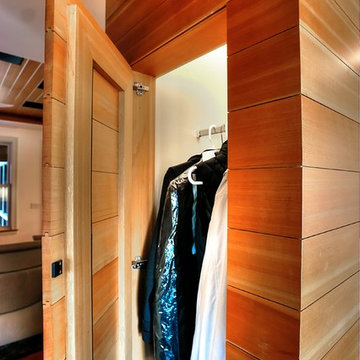
Alan Barley, AIA
This soft hill country contemporary family home is nestled in a surrounding live oak sanctuary in Spicewood, Texas. A screened-in porch creates a relaxing and welcoming environment while the large windows flood the house with natural lighting. The large overhangs keep the hot Texas heat at bay. Energy efficient appliances and site specific open house plan allows for a spacious home while taking advantage of the prevailing breezes which decreases energy consumption.
screened in porch, austin luxury home, austin custom home, barleypfeiffer architecture, barleypfeiffer, wood floors, sustainable design, soft hill contemporary, sleek design, pro work, modern, low voc paint, live oaks sanctuary, live oaks, interiors and consulting, house ideas, home planning, 5 star energy, hill country, high performance homes, green building, fun design, 5 star applance, find a pro, family home, elegance, efficient, custom-made, comprehensive sustainable architects, barley & pfeiffer architects,
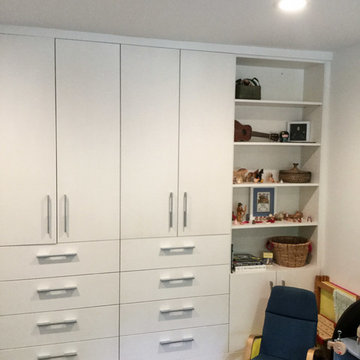
These custom closet cabinets are from Elmwood Cabinetry. MDF construction in White Cashmere. The cabinet pulls are from Atlas Homewares.
Inspiration for a mid-sized contemporary men's carpeted reach-in closet remodel in San Francisco with flat-panel cabinets and white cabinets
Inspiration for a mid-sized contemporary men's carpeted reach-in closet remodel in San Francisco with flat-panel cabinets and white cabinets
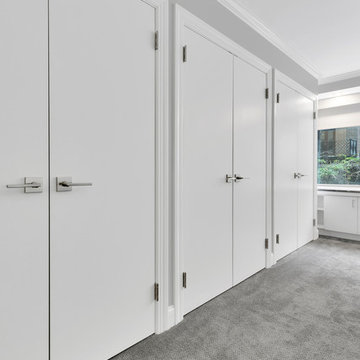
Photo by H5 Property
Reach-in closet - mid-sized transitional gender-neutral carpeted and gray floor reach-in closet idea in New York with flat-panel cabinets and white cabinets
Reach-in closet - mid-sized transitional gender-neutral carpeted and gray floor reach-in closet idea in New York with flat-panel cabinets and white cabinets
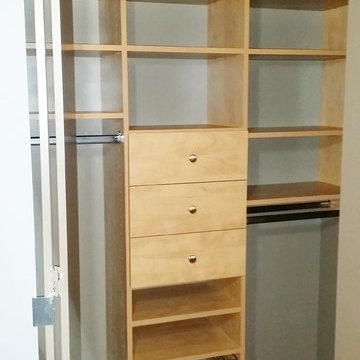
Simple yet practical reach-in closet design in Candlelight finish. Three sections include a Medium hanging, regular hanging, adjustable shelves and three drawers. Smart Closet Solutions.
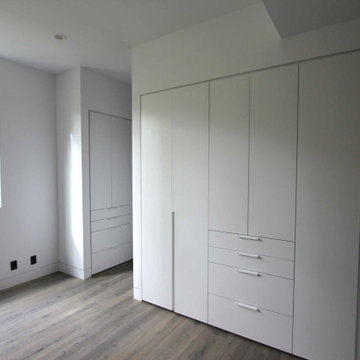
Inspiration for a mid-sized modern gender-neutral light wood floor and gray floor reach-in closet remodel in San Francisco with flat-panel cabinets and white cabinets
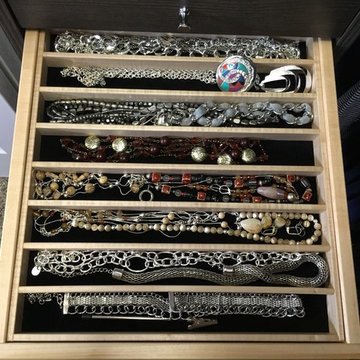
Inspiration for a small transitional gender-neutral carpeted reach-in closet remodel in Other with flat-panel cabinets
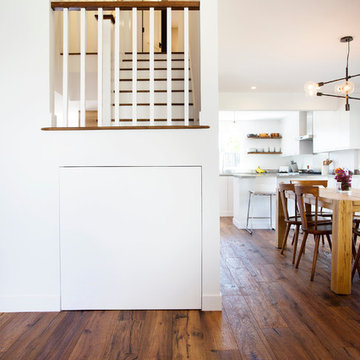
A view of the under stairs closet closed with the dinning table and kitchen in the backgeround
Small trendy dark wood floor reach-in closet photo in Los Angeles with flat-panel cabinets
Small trendy dark wood floor reach-in closet photo in Los Angeles with flat-panel cabinets
Reach-In Closet with Flat-Panel Cabinets Ideas
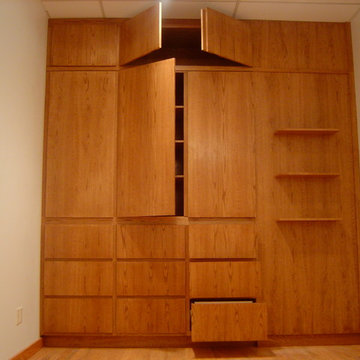
Mid-sized elegant gender-neutral reach-in closet photo in New York with flat-panel cabinets and medium tone wood cabinets
4





