Red Exterior Home Ideas
Refine by:
Budget
Sort by:Popular Today
81 - 100 of 16,887 photos
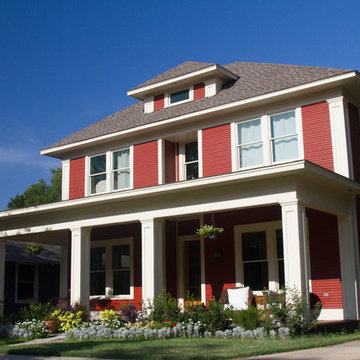
This new, four square home was custom designed under guidelines from Fairmount Historical society.
Large craftsman red two-story wood exterior home idea in Dallas
Large craftsman red two-story wood exterior home idea in Dallas
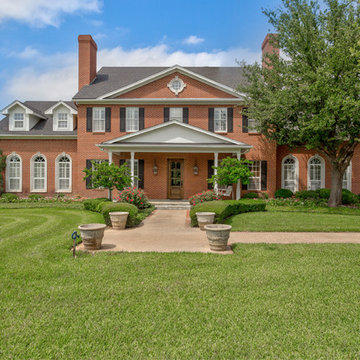
Home remodel with updated shutters, paint, trim, lighting and new doors.
Large elegant red two-story brick exterior home photo in Dallas with a shingle roof
Large elegant red two-story brick exterior home photo in Dallas with a shingle roof
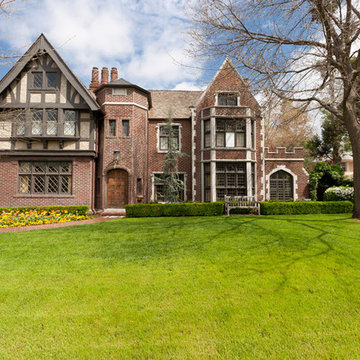
Every care was given to the historical preservation of this English Tudor masterpiece. Designed and Built by Elements Design Build. Elements strived to make every surface authentic in this remodel. www.elementshomebuilder.com www.elementshouseplans.com
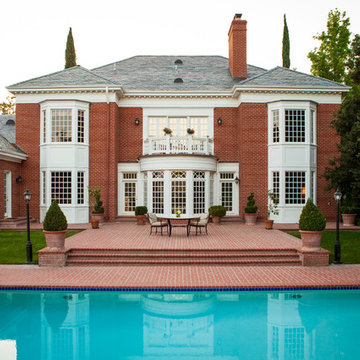
Lori Dennis Interior Design
SoCal Contractor Construction
Mark Tanner Photography
Huge traditional red two-story brick exterior home idea in Los Angeles
Huge traditional red two-story brick exterior home idea in Los Angeles
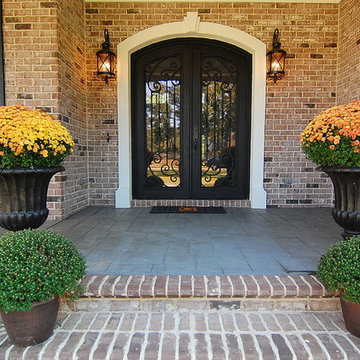
Inspiration for a large timeless red two-story brick house exterior remodel in Charleston with a shingle roof
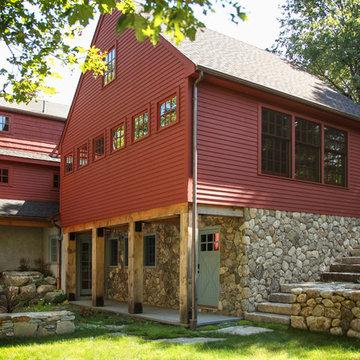
The owners had a charming but modest cape with low ceilings and small rooms on a narrow, deep, sloping site. The house is located in a suburban town, but the property feels almost rural because of the neighbors’ farmland on two sides. The owners wanted to add a great room that would take advantage of the views and connect with the landscape on two levels. The addition is a barn-like structure, in keeping with the rural character of the site and the simple forms of the original house. The great room is on the upper, entry level, and there is a bedroom suite and storage on the lower, terrace level.
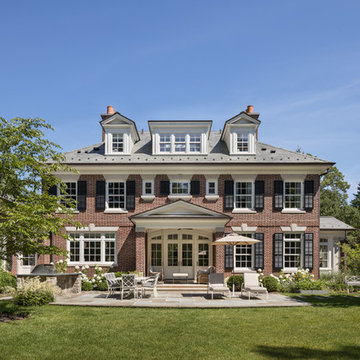
Elegant red two-story brick exterior home photo in New York with a shingle roof
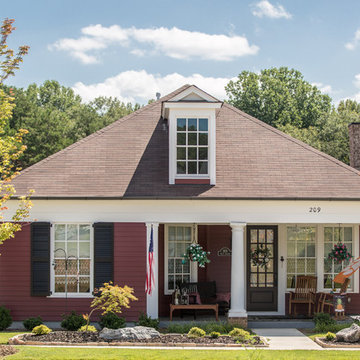
Elegant red one-story house exterior photo in Other with a hip roof and a shingle roof
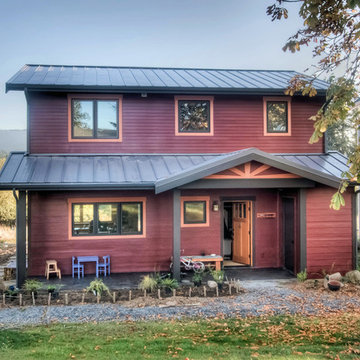
Red farm house with metal roof and covered entrance
MIllworks is an 8 home co-housing sustainable community in Bellingham, WA. Each home within Millworks was custom designed and crafted to meet the needs and desires of the homeowners with a focus on sustainability, energy efficiency, utilizing passive solar gain, and minimizing impact.
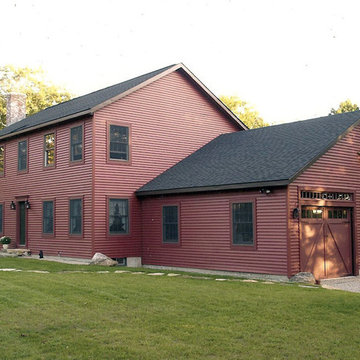
Example of a mid-sized southwest red two-story exterior home design in New York with a shingle roof
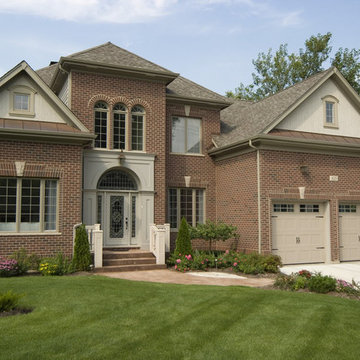
Inspiration for a mid-sized craftsman red two-story brick house exterior remodel in Detroit with a shingle roof
Inspiration for a mid-sized transitional red two-story brick gable roof remodel in Raleigh
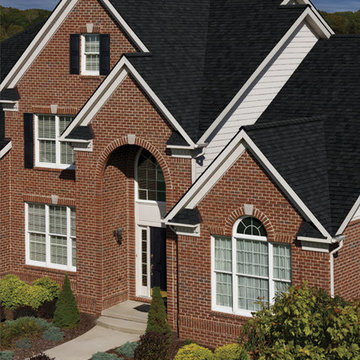
Large elegant red three-story brick gable roof photo in Phoenix
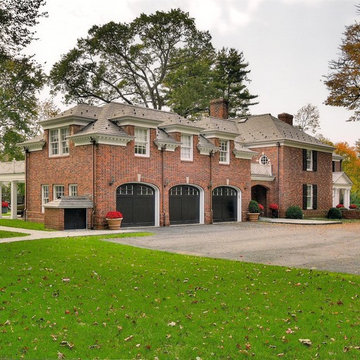
Garage wing with bedrooms above
Inspiration for a large timeless red two-story brick exterior home remodel in New York
Inspiration for a large timeless red two-story brick exterior home remodel in New York
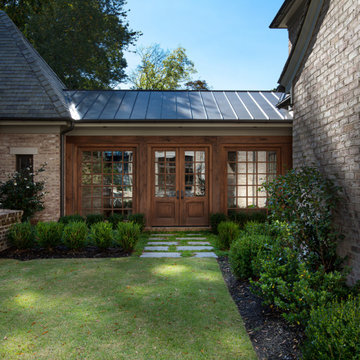
This home was built in an infill lot in an older, established, East Memphis neighborhood. We wanted to make sure that the architecture fits nicely into the mature neighborhood context. The clients enjoy the architectural heritage of the English Cotswold and we have created an updated/modern version of this style with all of the associated warmth and charm. As with all of our designs, having a lot of natural light in all the spaces is very important. The main gathering space has a beamed ceiling with windows on multiple sides that allows natural light to filter throughout the space and also contains an English fireplace inglenook. The interior woods and exterior materials including the brick and slate roof were selected to enhance that English cottage architecture.
Builder: Eddie Kircher Construction
Interior Designer: Rhea Crenshaw Interiors
Photographer: Ross Group Creative
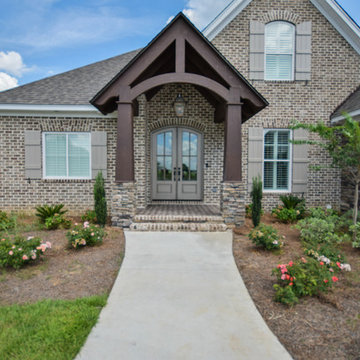
Inspiration for a large craftsman red two-story mixed siding house exterior remodel in Other with a clipped gable roof
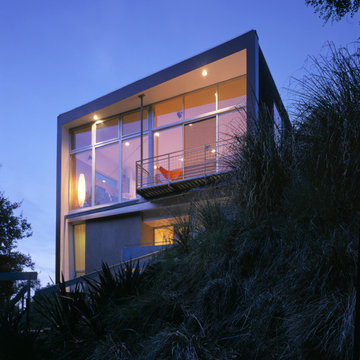
The house's northeast facade at dawn. This northeast-facing glass wall frames views of the nearby San Gabriel Mountains. The entry, glazed in obscured glass, sits below.
Photo: Erich Ansel Koyama
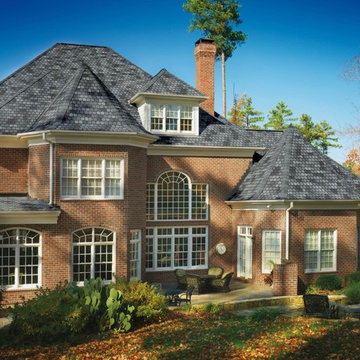
GAF Country Mansion II Shingles in Storm Cloud Gray
Photo Provided By GAF
Large traditional red brick exterior home idea in Minneapolis
Large traditional red brick exterior home idea in Minneapolis
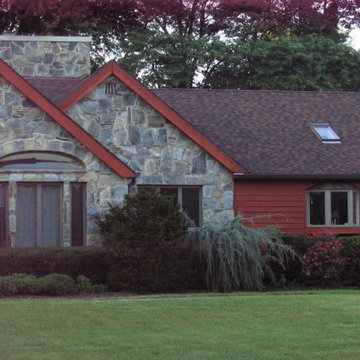
Mid-sized traditional red one-story mixed siding exterior home idea in San Diego with a shingle roof
Red Exterior Home Ideas
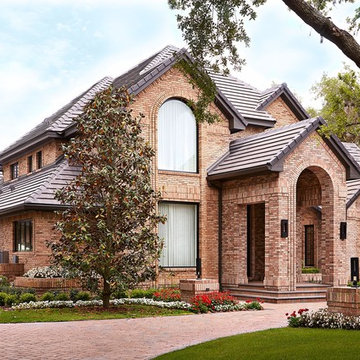
Photography by Jorge Alvarez.
Example of a large trendy red two-story brick exterior home design in Tampa with a shingle roof
Example of a large trendy red two-story brick exterior home design in Tampa with a shingle roof
5





