Red Exterior Home Ideas
Refine by:
Budget
Sort by:Popular Today
41 - 60 of 16,887 photos
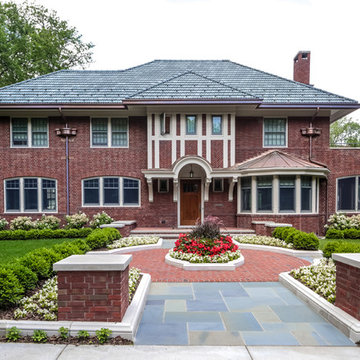
Farm Kid Studios
Elegant red three-story brick exterior home photo in Minneapolis
Elegant red three-story brick exterior home photo in Minneapolis
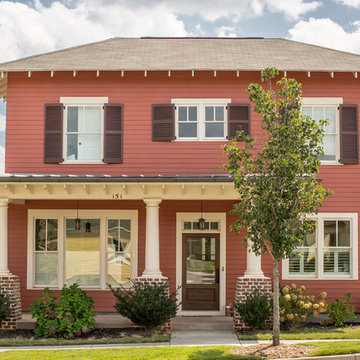
Inspiration for a timeless red two-story house exterior remodel in Other with a hip roof and a shingle roof
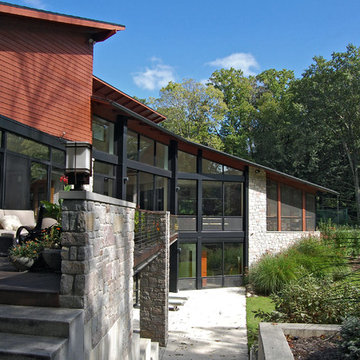
Designed for a family with four younger children, it was important that the house feel comfortable, open, and that family activities be encouraged. The study is directly accessible and visible to the family room in order that these would not be isolated from one another.
Primary living areas and decks are oriented to the south, opening the spacious interior to views of the yard and wooded flood plain beyond. Southern exposure provides ample internal light, shaded by trees and deep overhangs; electronically controlled shades block low afternoon sun. Clerestory glazing offers light above the second floor hall serving the bedrooms and upper foyer. Stone and various woods are utilized throughout the exterior and interior providing continuity and a unified natural setting.
A swimming pool, second garage and courtyard are located to the east and out of the primary view, but with convenient access to the screened porch and kitchen.
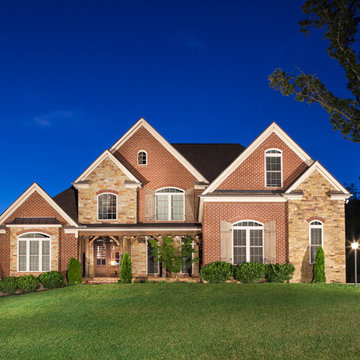
This two-clad Tennessee home features “Bridgemore Tudor” brick with “Cavanal” Thin Rock.
Mid-sized trendy red two-story brick house exterior photo in Other with a shingle roof
Mid-sized trendy red two-story brick house exterior photo in Other with a shingle roof
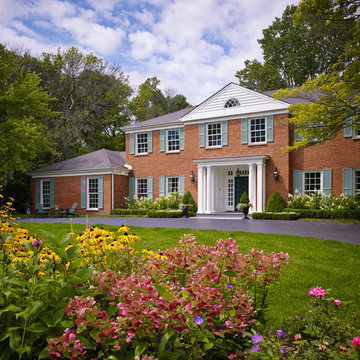
Middlefork was retained to update and revitalize this North Shore home to a family of six.
The primary goal of this project was to update and expand the home's small, eat-in kitchen. The existing space was gutted and a 1,500-square-foot addition was built to house a gourmet kitchen, connected breakfast room, fireside seating, butler's pantry, and a small office.
The family desired nice, timeless spaces that were also durable and family-friendly. As such, great consideration was given to the interior finishes. The 10' kitchen island, for instance, is a solid slab of white velvet quartzite, selected for its ability to withstand mustard, ketchup and finger-paint. There are shorter, walnut extensions off either end of the island that support the children's involvement in meal preparation and crafts. Low-maintenance Atlantic Blue Stone was selected for the perimeter counters.
The scope of this phase grew to include re-trimming the front façade and entry to emphasize the Georgian detailing of the home. In addition, the balance of the first floor was gutted; existing plumbing and electrical systems were updated; all windows were replaced; two powder rooms were updated; a low-voltage distribution system for HDTV and audio was added; and, the interior of the home was re-trimmed. Two new patios were also added, providing outdoor areas for entertaining, dining and cooking.
Tom Harris, Hedrich Blessing
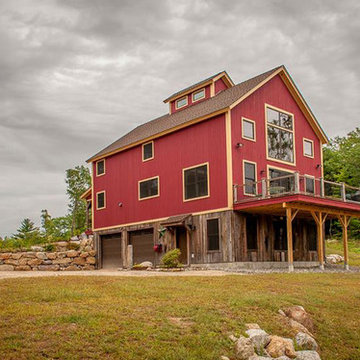
Northpeak Photography
Inspiration for a mid-sized timeless red two-story wood gable roof remodel in Manchester
Inspiration for a mid-sized timeless red two-story wood gable roof remodel in Manchester
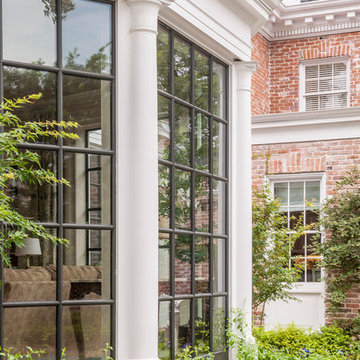
Mid-sized elegant red three-story brick exterior home photo in Houston with a shingle roof
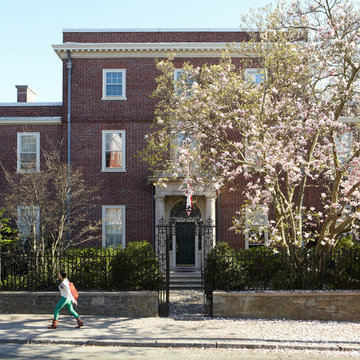
Inspiration for a timeless red three-story brick exterior home remodel in Other
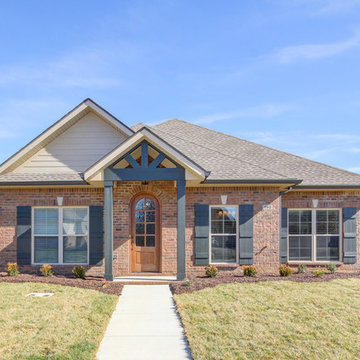
Inspiration for a timeless red one-story brick house exterior remodel in Nashville with a hip roof and a shingle roof
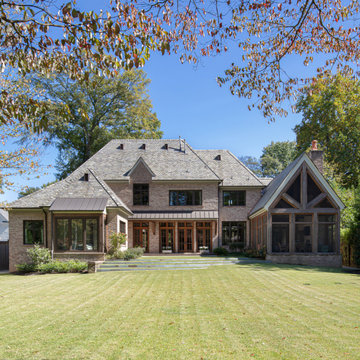
This home was built in an infill lot in an older, established, East Memphis neighborhood. We wanted to make sure that the architecture fits nicely into the mature neighborhood context. The clients enjoy the architectural heritage of the English Cotswold and we have created an updated/modern version of this style with all of the associated warmth and charm. As with all of our designs, having a lot of natural light in all the spaces is very important. The main gathering space has a beamed ceiling with windows on multiple sides that allows natural light to filter throughout the space and also contains an English fireplace inglenook. The interior woods and exterior materials including the brick and slate roof were selected to enhance that English cottage architecture.
Builder: Eddie Kircher Construction
Interior Designer: Rhea Crenshaw Interiors
Photographer: Ross Group Creative
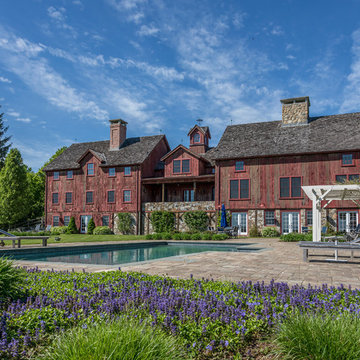
Michael Bowman Photography
Example of a farmhouse red three-story wood exterior home design in New York with a shingle roof
Example of a farmhouse red three-story wood exterior home design in New York with a shingle roof
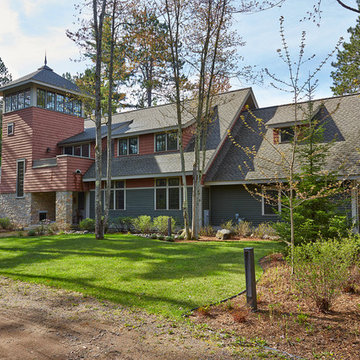
Architecture & Interior Design: David Heide Design Studio Photo: Susan Gilmore Photography
Elegant red three-story gable roof photo in Minneapolis
Elegant red three-story gable roof photo in Minneapolis
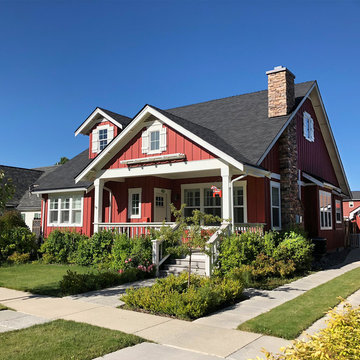
This community of cottage homes we designed shows attention to detail and scale while maintaining functionality. Designed in collaboration with Mark Wintz.
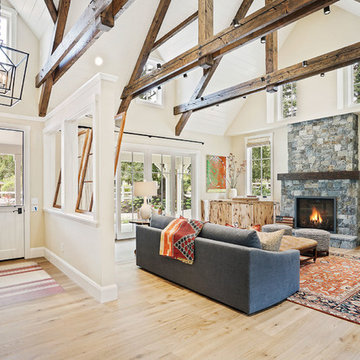
Farmhouse in Barn Red and Lune Lake Stone fireplace, White Oak floors, Farrow & Ball Matchstick walls, circa lighting, Verellen, Hickory Chair, Charles Stewart
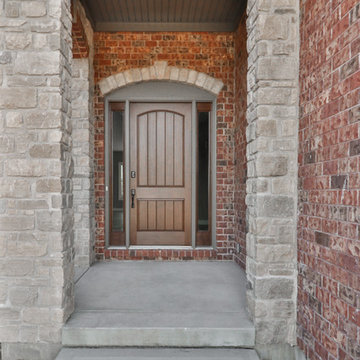
Example of a mid-sized transitional red one-story brick exterior home design in St Louis with a shingle roof
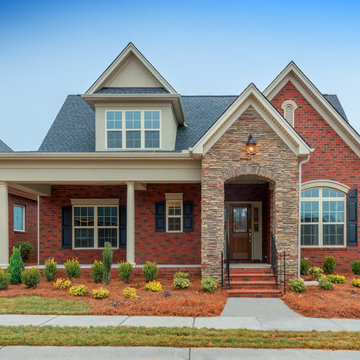
Inspiration for a mid-sized timeless red two-story brick gable roof remodel in Charlotte
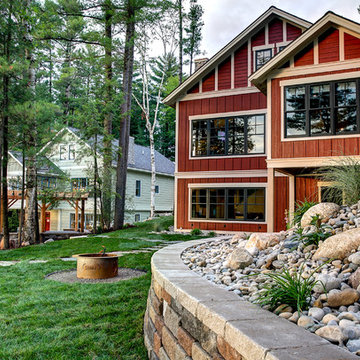
Photos by Kaity
Inspiration for a rustic red two-story wood exterior home remodel in Grand Rapids
Inspiration for a rustic red two-story wood exterior home remodel in Grand Rapids
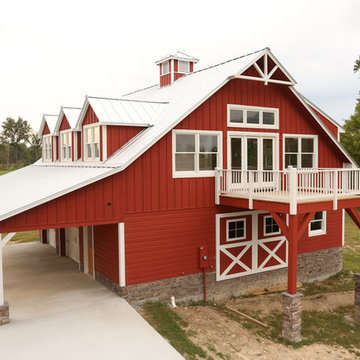
Large country red two-story wood exterior home idea in Richmond with a metal roof
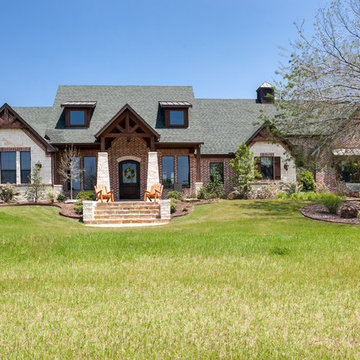
Ariana Miller with ANM Photography. www.anmphoto.com
Example of a large mountain style red one-story brick gable roof design in Dallas
Example of a large mountain style red one-story brick gable roof design in Dallas
Red Exterior Home Ideas
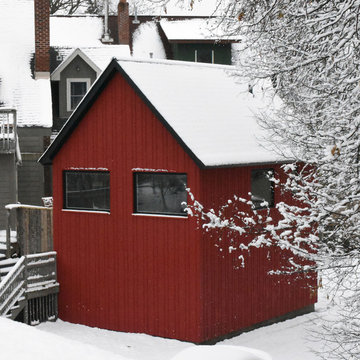
photo by Architect
Inspiration for a contemporary red gable roof remodel in Minneapolis
Inspiration for a contemporary red gable roof remodel in Minneapolis
3





