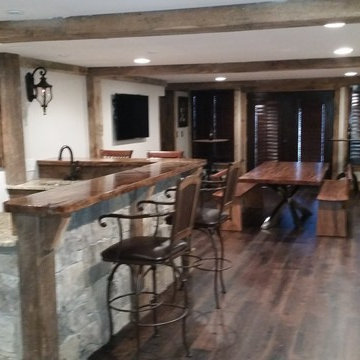Rustic Basement Ideas
Refine by:
Budget
Sort by:Popular Today
41 - 60 of 408 photos
Item 1 of 3
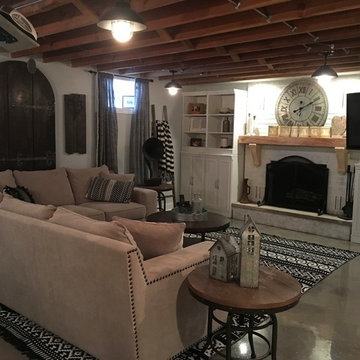
Mid-sized mountain style underground concrete floor and gray floor basement photo in Chicago with gray walls, a standard fireplace and a brick fireplace
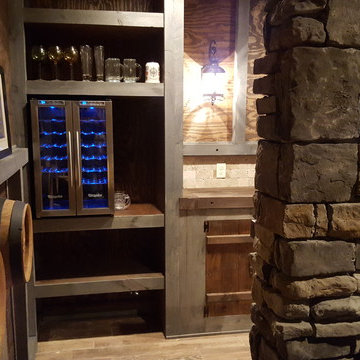
An 1850's style western bar built without miter cuts to be as authentic as possible. 2 Beer taps, wine cooler and U-shaped bar.
Large mountain style underground light wood floor basement photo in Other with a standard fireplace and a stone fireplace
Large mountain style underground light wood floor basement photo in Other with a standard fireplace and a stone fireplace
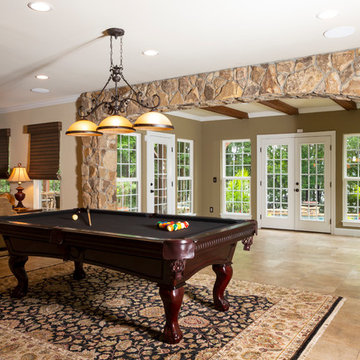
This home renovation includes two separate projects that took five months each – a basement renovation and master bathroom renovation. The basement renovation created a sanctuary for the family – including a lounging area, pool table, wine storage and wine bar, workout room, and lower level bathroom. The space is integrated with the gorgeous exterior landscaping, complete with a pool overlooking the lake. The master bathroom renovation created an elegant spa like environment for the couple to enjoy. Additionally, improvements were made in the living room and kitchen to improve functionality and create a more cohesive living space for the family.
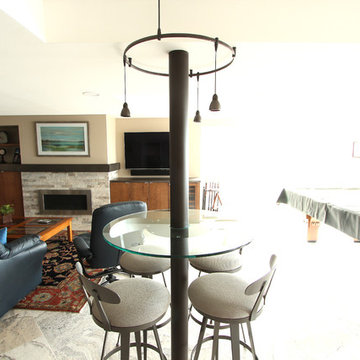
A custom glass table was installed around this metal support post that couldn't be moved. Round track lighting was installed above and four stools were wrapped around.
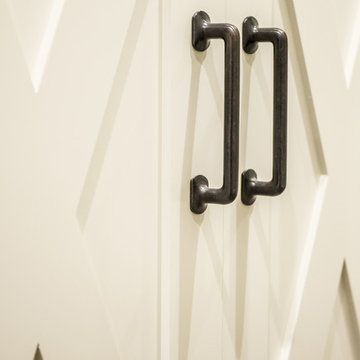
Basement - large rustic look-out carpeted basement idea in St Louis with beige walls, a standard fireplace and a stone fireplace
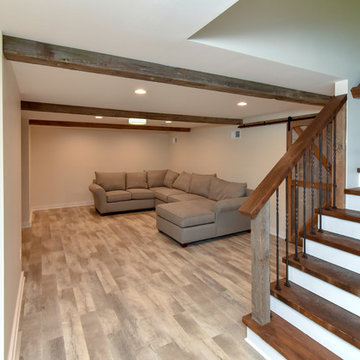
A dark and dingy basement is now the most popular area of this family’s home. The new basement enhances and expands their living area, giving them a relaxing space for watching movies together and a separate, swanky bar area for watching sports games.
The design creatively uses reclaimed barnwood throughout the space, including ceiling beams, the staircase, the face of the bar, the TV wall in the seating area, open shelving and a sliding barn door.
The client wanted a masculine bar area for hosting friends/family. It’s the perfect space for watching games and serving drinks. The bar area features hickory cabinets with a granite stain, quartz countertops and an undermount sink. There is plenty of cabinet storage, floating shelves for displaying bottles/glassware, a wine shelf and beverage cooler.
The most notable feature of the bar is the color changing LED strip lighting under the shelves. The lights illuminate the bottles on the shelves and the cream city brick wall. The lighting makes the space feel upscale and creates a great atmosphere when the homeowners are entertaining.
We sourced all the barnwood from the same torn down barn to make sure all the wood matched. We custom milled the wood for the stairs, newel posts, railings, ceiling beams, bar face, wood accent wall behind the TV, floating bar shelves and sliding barn door. Our team designed, constructed and installed the sliding barn door that separated the finished space from the laundry/storage area. The staircase leading to the basement now matches the style of the other staircase in the house, with white risers and wood treads.
Lighting is an important component of this space, as this basement is dark with no windows or natural light. Recessed lights throughout the room are on dimmers and can be adjusted accordingly. The living room is lit with an overhead light fixture and there are pendant lights over the bar.
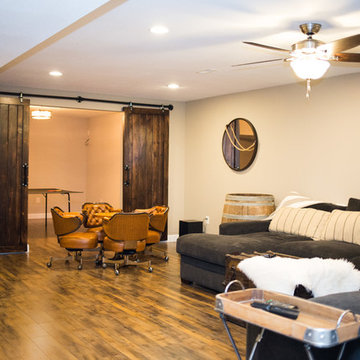
Multipurpose basement with comfy sectional, sheepskin throw, wine barrel, midcentury pub table and track barn doors. Perfect rustic charm!
Mid-sized mountain style underground medium tone wood floor basement photo in St Louis with beige walls and no fireplace
Mid-sized mountain style underground medium tone wood floor basement photo in St Louis with beige walls and no fireplace
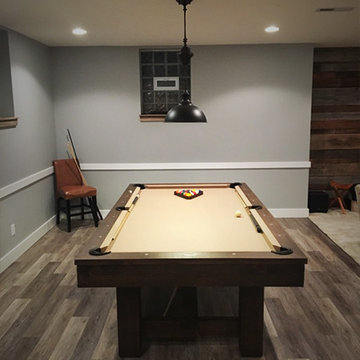
Carpet transition into the pool table and game area with wood flooring.
Basement - mid-sized rustic underground medium tone wood floor basement idea in Cleveland with beige walls and no fireplace
Basement - mid-sized rustic underground medium tone wood floor basement idea in Cleveland with beige walls and no fireplace
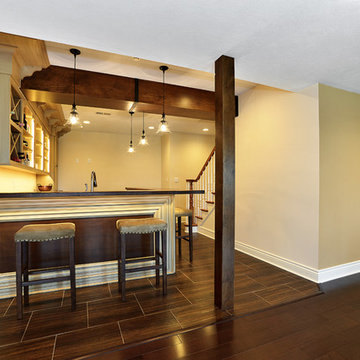
Example of a mid-sized mountain style walk-out basement design in Other with beige walls, a standard fireplace and a stone fireplace
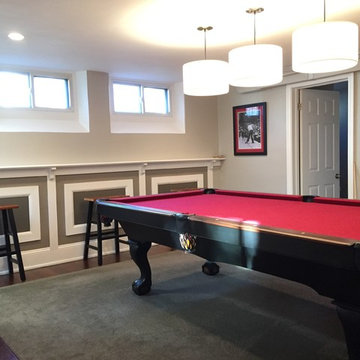
Billiards room complete with custom bar and trim. Pine wood floors stained a deep, rich brown.
Inspiration for a mid-sized rustic underground dark wood floor and brown floor basement remodel in Denver with gray walls, a standard fireplace and a stone fireplace
Inspiration for a mid-sized rustic underground dark wood floor and brown floor basement remodel in Denver with gray walls, a standard fireplace and a stone fireplace
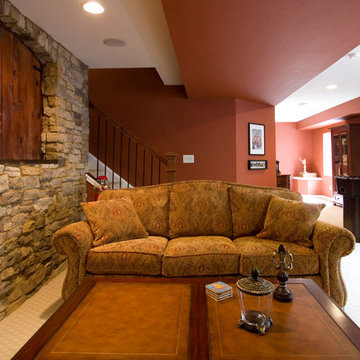
Mid-sized mountain style look-out carpeted and beige floor basement photo in Denver with red walls and no fireplace
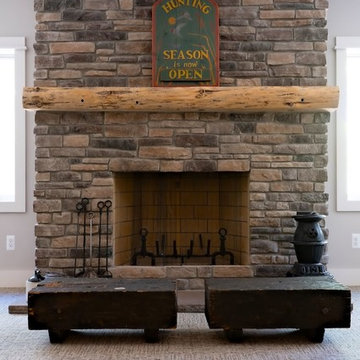
Example of a mid-sized mountain style walk-out carpeted and beige floor basement design in Detroit with beige walls, a standard fireplace and a stone fireplace
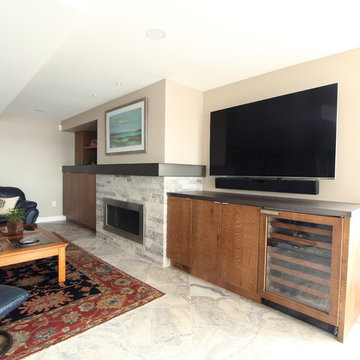
Rough sawn oak cabinets were used in this basement. Heated tile floor, metal countertops, a metal mantle, and a paneled wine refrigerator make this an entertaining dream.
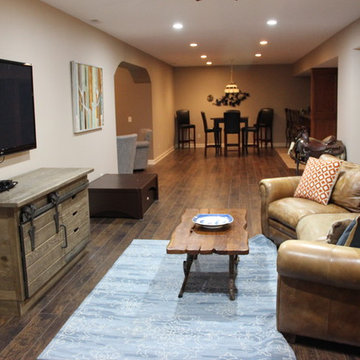
Brittany Kobylak
Example of a large mountain style underground laminate floor and brown floor basement design in Other with beige walls, a stone fireplace and a ribbon fireplace
Example of a large mountain style underground laminate floor and brown floor basement design in Other with beige walls, a stone fireplace and a ribbon fireplace
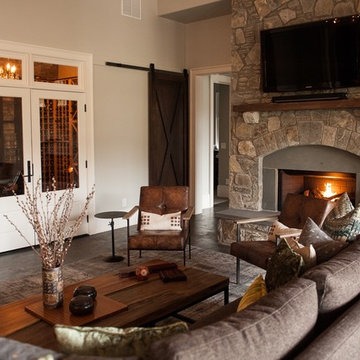
In the Vintage Patchwork collection, Antique and Semi antique Turkish rugs are salvaged, organic dyed in contemporary colors and are hand stitched; evolving them into a new unique, innovative and modern collection
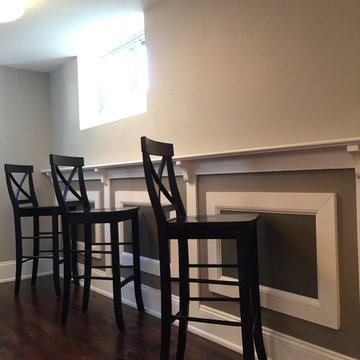
Custom bar surround with detailed trim.
Mid-sized mountain style underground dark wood floor and brown floor basement photo in Denver with gray walls, a standard fireplace and a stone fireplace
Mid-sized mountain style underground dark wood floor and brown floor basement photo in Denver with gray walls, a standard fireplace and a stone fireplace
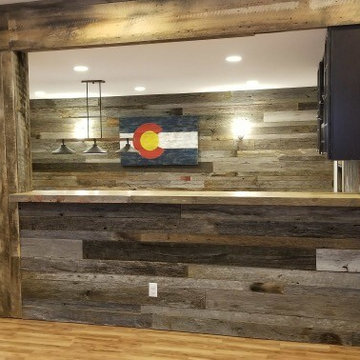
A BIG thank you to Randy B. for sharing photos of his amazing basement remodel. He used reclaimed siding for the walls, reclaimed semi truck flooring for his counters and wall caps, and reclaimed corrugated metal for his backsplash. What a fun place to hang out! I’ll be right over!
To see more photos and other projects check out our blog:
http://www.frontrangetimber.com/blog.html
#frontrangetimber #reclaimedwood #reclaimedmaterials #reclaimedvintage #barnwood #accentwall #basementremodel #basementmakeover #barideas #rusticbar #rusticremodel #basement #diyprojects #diyinterior #reclaimedsemitruckfloors #corrugated metal #beamwrap #coloradoreclaimed #weatheredwood #barnwood #homeremodeling #basementremodel
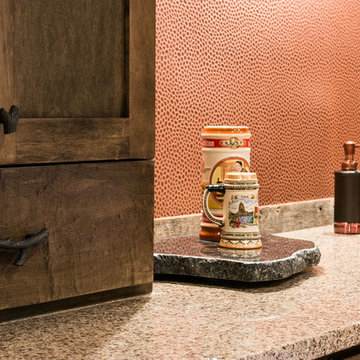
©Finished Basement Company
Inspiration for a mid-sized rustic walk-out medium tone wood floor and brown floor basement remodel in Minneapolis with beige walls, a two-sided fireplace and a stone fireplace
Inspiration for a mid-sized rustic walk-out medium tone wood floor and brown floor basement remodel in Minneapolis with beige walls, a two-sided fireplace and a stone fireplace
Rustic Basement Ideas
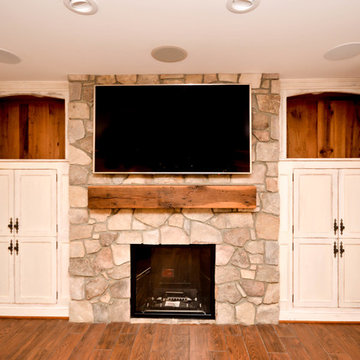
Inspiration for a mid-sized rustic walk-out ceramic tile and brown floor basement remodel in DC Metro with beige walls, a standard fireplace and a stone fireplace
3






