Rustic Bath Ideas
Refine by:
Budget
Sort by:Popular Today
181 - 200 of 1,907 photos
Item 1 of 3
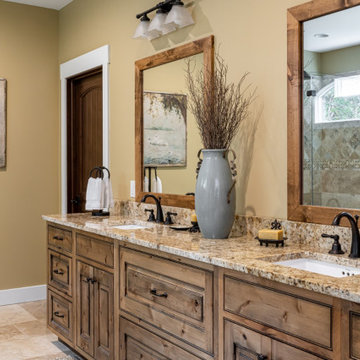
Bathroom - mid-sized rustic master beige tile and porcelain tile porcelain tile, beige floor and double-sink bathroom idea in Other with beaded inset cabinets, medium tone wood cabinets, a one-piece toilet, beige walls, an undermount sink, granite countertops, a hinged shower door, beige countertops and a built-in vanity
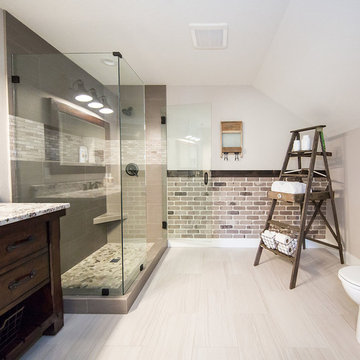
Cornerstone Builders, Inc., Beaverton, Oregon, 2019 NARI CotY Award-Winning Residential Bath $25,000 to $50,000
Example of a mid-sized mountain style porcelain tile and gray floor corner shower design in Portland with furniture-like cabinets, dark wood cabinets, a one-piece toilet, gray walls, an undermount sink, granite countertops, a hinged shower door and multicolored countertops
Example of a mid-sized mountain style porcelain tile and gray floor corner shower design in Portland with furniture-like cabinets, dark wood cabinets, a one-piece toilet, gray walls, an undermount sink, granite countertops, a hinged shower door and multicolored countertops
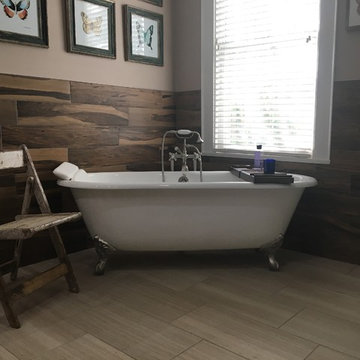
Inspiration for a large rustic master brown tile and porcelain tile gray floor and porcelain tile bathroom remodel in Other with furniture-like cabinets, dark wood cabinets, a one-piece toilet, an undermount sink, marble countertops, a hinged shower door and beige walls
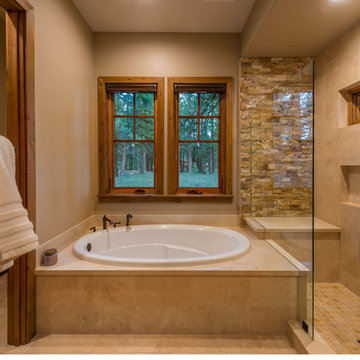
Vance Fox
Bathroom - mid-sized rustic beige tile travertine floor bathroom idea in Sacramento
Bathroom - mid-sized rustic beige tile travertine floor bathroom idea in Sacramento
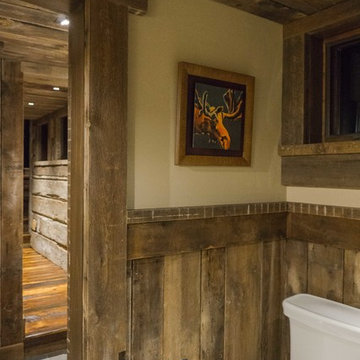
Photography: Paige Hayes
Corner shower - rustic 3/4 multicolored tile and stone tile slate floor corner shower idea in Denver with a trough sink and wood countertops
Corner shower - rustic 3/4 multicolored tile and stone tile slate floor corner shower idea in Denver with a trough sink and wood countertops
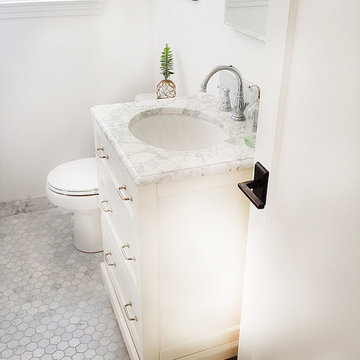
Bathroom - small rustic 3/4 white tile and porcelain tile marble floor bathroom idea in Santa Barbara with shaker cabinets, white cabinets, a two-piece toilet, white walls, an undermount sink and marble countertops
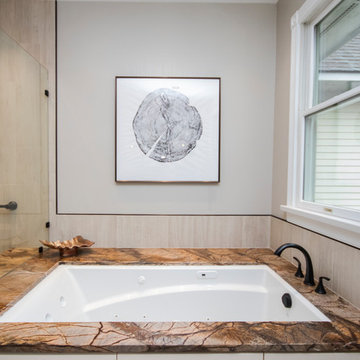
Stunning bathroom suite with laundry room located in North Kingstown, Rhode Island. Candlelight Cabinetry custom English Linen vanity is a showpiece in this suite. Brooks Custom Eco-walnut countertop is the perfect match for the vanity. The clients own custom sink is highlighted by the Brizo Faucet Rook in venetian bronze and the Top Knobs brookline hardware in oil rubbed bronze. The amazing MAAX Optic Hydrofeel soaking tub is also enclosed with English Linen panels, the tub deck Great In Counters Rainforest granite highlights the tub. Emilamerica Fusion tub and shower wall tile in white, Schluter-Systems North America corner molding in antique bronze and Symmons Industries elm tub filler complete this oasis. The custom glass enclosed shower is a masterpiece showcasing the Fusion white wall tile, Elm shower system, Moen grab bar and Daltile Veranda Porcelain tile in Dune. Toto Drake Elongated toilet and Elm accessories complete this design. And finally the Brickwork floor tile in Studio is not only beautiful but it is warm also. Nuheat Floor Heating Systems custom radiant floor mat will keep our client's warm this winter. Designed Scott Trainor Installation J.M. Bryson Construction Management Photography by Jessica Pohl #RhodeIslandDesign #ridesign #rhodeisland #RI #customcabinets #RIBathrooms #RICustombathroom #RIBathroomremodel #bathroomcabinets #Candlelightcabinetry #whitevanity #masterbathroomsuiteremodel #woodvanitycountertop #topknobs #Brizo #oilrubbedbronzefaucet #customvesselsink #customglassshower #symmonsindustries #Daltile #emilamerica #showertile #porcelaintile #whitetile #maax #soakingtub #oilrubbedbronzeaaccessories #rainforestgranite #tubdeck #tubfiller #moen #nuheatflooringsystems #shlutersystemsbrookscustomdesign #customdesign #designer #designpro #remodel #remodeling #Houzz #nkba30_30 #dreamhouse #dreamhome #dreammastersuite #BostonDesignGuide #NewEnglandHome #homeimprovement #tiledesign #NEDesign #NEDesigner #DesignerBathroom #Style #Contractor #Home #dreambathroom
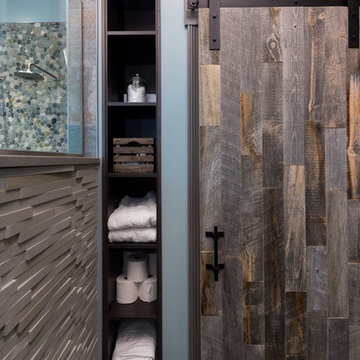
Large mountain style master gray tile and pebble tile ceramic tile and multicolored floor bathroom photo in Indianapolis with shaker cabinets, dark wood cabinets, a two-piece toilet, blue walls, an undermount sink and solid surface countertops
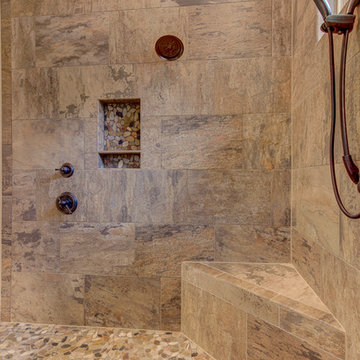
Inspiration for a mid-sized rustic master white tile and porcelain tile porcelain tile and brown floor bathroom remodel in Austin with open cabinets, white cabinets, a two-piece toilet, beige walls, an undermount sink, granite countertops and white countertops
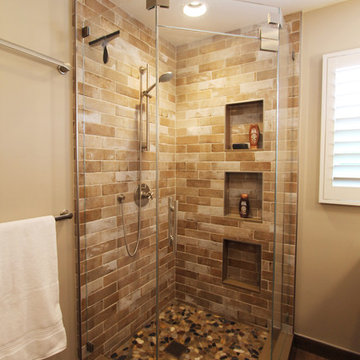
Bathroom - large rustic master brown tile and stone tile porcelain tile and brown floor bathroom idea in Los Angeles with raised-panel cabinets, dark wood cabinets, a bidet, beige walls, an undermount sink, quartzite countertops and a hinged shower door
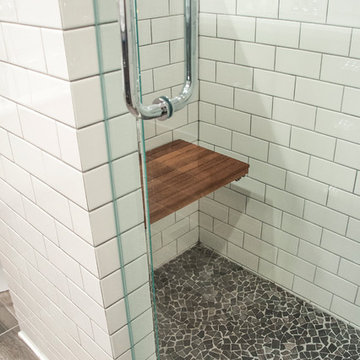
Photography by Melissa Mills
Mid-sized mountain style master gray tile and ceramic tile ceramic tile bathroom photo in Nashville with an undermount sink, flat-panel cabinets, dark wood cabinets, granite countertops, a two-piece toilet and white walls
Mid-sized mountain style master gray tile and ceramic tile ceramic tile bathroom photo in Nashville with an undermount sink, flat-panel cabinets, dark wood cabinets, granite countertops, a two-piece toilet and white walls
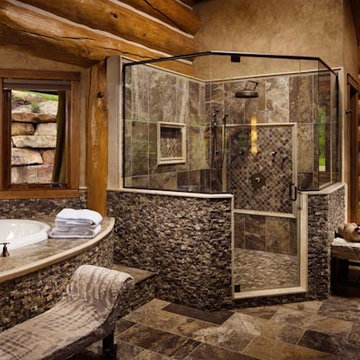
Mark Bryant
Example of a large mountain style master stone tile corner shower design in Indianapolis with a hot tub
Example of a large mountain style master stone tile corner shower design in Indianapolis with a hot tub
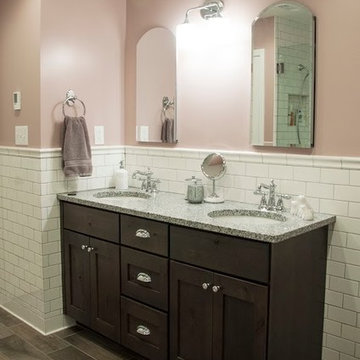
Photography by Melissa Mills
Inspiration for a mid-sized rustic master gray tile and ceramic tile ceramic tile bathroom remodel in Nashville with an undermount sink, flat-panel cabinets, dark wood cabinets, granite countertops, a two-piece toilet and white walls
Inspiration for a mid-sized rustic master gray tile and ceramic tile ceramic tile bathroom remodel in Nashville with an undermount sink, flat-panel cabinets, dark wood cabinets, granite countertops, a two-piece toilet and white walls
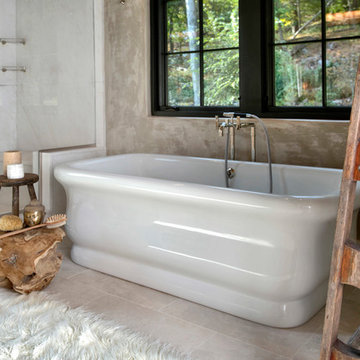
Custom plaster bathroom with black windows, enclosed glass and marble shower and a freestanding tub.
Bathroom - large rustic master white tile and stone tile marble floor bathroom idea in Other with recessed-panel cabinets, beige cabinets, gray walls, an undermount sink and marble countertops
Bathroom - large rustic master white tile and stone tile marble floor bathroom idea in Other with recessed-panel cabinets, beige cabinets, gray walls, an undermount sink and marble countertops
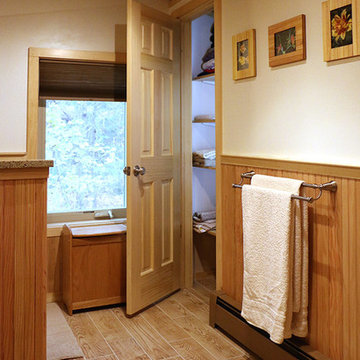
Timber frame, knotty pine ceiling, pine bead board, wood pattern porcelain tile.
Photo: Christopher Dearborn, New Frontiers Design
Inspiration for a mid-sized rustic master corner shower remodel in Bridgeport with flat-panel cabinets, light wood cabinets and a one-piece toilet
Inspiration for a mid-sized rustic master corner shower remodel in Bridgeport with flat-panel cabinets, light wood cabinets and a one-piece toilet
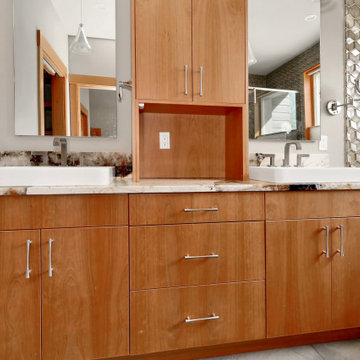
The Twin Peaks Passive House + ADU was designed and built to remain resilient in the face of natural disasters. Fortunately, the same great building strategies and design that provide resilience also provide a home that is incredibly comfortable and healthy while also visually stunning.
This home’s journey began with a desire to design and build a house that meets the rigorous standards of Passive House. Before beginning the design/ construction process, the homeowners had already spent countless hours researching ways to minimize their global climate change footprint. As with any Passive House, a large portion of this research was focused on building envelope design and construction. The wall assembly is combination of six inch Structurally Insulated Panels (SIPs) and 2x6 stick frame construction filled with blown in insulation. The roof assembly is a combination of twelve inch SIPs and 2x12 stick frame construction filled with batt insulation. The pairing of SIPs and traditional stick framing allowed for easy air sealing details and a continuous thermal break between the panels and the wall framing.
Beyond the building envelope, a number of other high performance strategies were used in constructing this home and ADU such as: battery storage of solar energy, ground source heat pump technology, Heat Recovery Ventilation, LED lighting, and heat pump water heating technology.
In addition to the time and energy spent on reaching Passivhaus Standards, thoughtful design and carefully chosen interior finishes coalesce at the Twin Peaks Passive House + ADU into stunning interiors with modern farmhouse appeal. The result is a graceful combination of innovation, durability, and aesthetics that will last for a century to come.
Despite the requirements of adhering to some of the most rigorous environmental standards in construction today, the homeowners chose to certify both their main home and their ADU to Passive House Standards. From a meticulously designed building envelope that tested at 0.62 ACH50, to the extensive solar array/ battery bank combination that allows designated circuits to function, uninterrupted for at least 48 hours, the Twin Peaks Passive House has a long list of high performance features that contributed to the completion of this arduous certification process. The ADU was also designed and built with these high standards in mind. Both homes have the same wall and roof assembly ,an HRV, and a Passive House Certified window and doors package. While the main home includes a ground source heat pump that warms both the radiant floors and domestic hot water tank, the more compact ADU is heated with a mini-split ductless heat pump. The end result is a home and ADU built to last, both of which are a testament to owners’ commitment to lessen their impact on the environment.
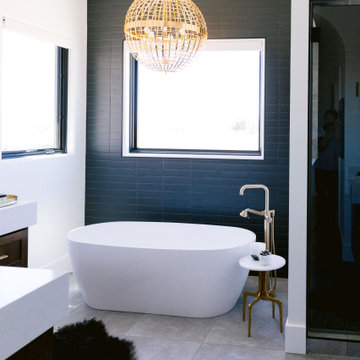
Inspiration for a large rustic master black tile ceramic tile, gray floor and double-sink bathroom remodel in Boise with shaker cabinets, dark wood cabinets, white walls, an undermount sink, quartz countertops, white countertops and a built-in vanity
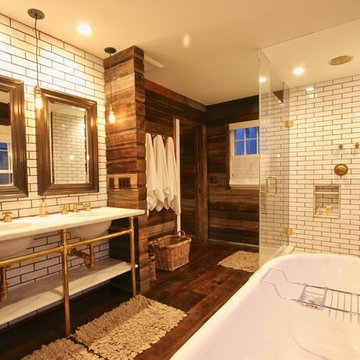
Inspiration for a large rustic master white tile medium tone wood floor and brown floor bathroom remodel in Boston with open cabinets, brown walls, an undermount sink and a hinged shower door
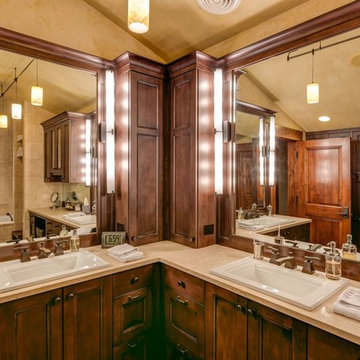
Example of a large mountain style master ceramic tile and beige floor bathroom design in Denver with beaded inset cabinets, dark wood cabinets, beige walls, a drop-in sink and a hinged shower door
Rustic Bath Ideas
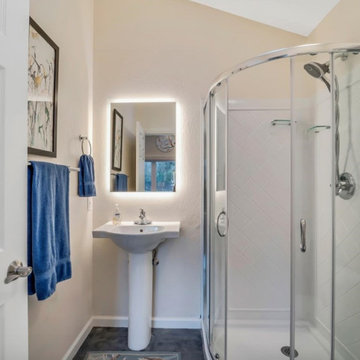
ADU Bathroom
Bathroom - small rustic kids' vinyl floor, brown floor, single-sink and vaulted ceiling bathroom idea in San Francisco with beige walls and a pedestal sink
Bathroom - small rustic kids' vinyl floor, brown floor, single-sink and vaulted ceiling bathroom idea in San Francisco with beige walls and a pedestal sink
10







