Rustic Bath Ideas
Refine by:
Budget
Sort by:Popular Today
121 - 140 of 406 photos
Item 1 of 3
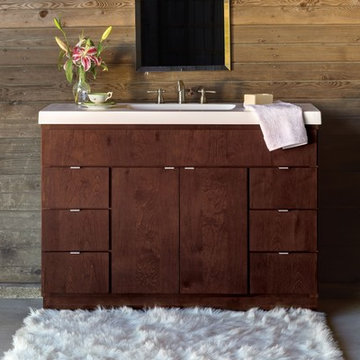
Bathroom - rustic concrete floor and gray floor bathroom idea in Denver with flat-panel cabinets, dark wood cabinets, brown walls, an integrated sink and solid surface countertops
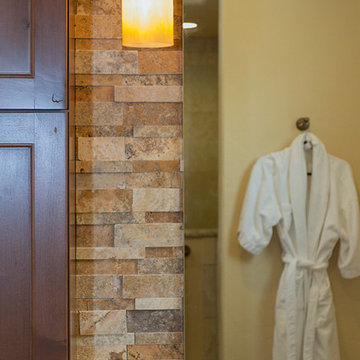
Photography by Jeffrey Volker
Inspiration for a mid-sized rustic master multicolored tile and stone tile concrete floor alcove shower remodel in Phoenix with shaker cabinets, medium tone wood cabinets, beige walls, an undermount sink and granite countertops
Inspiration for a mid-sized rustic master multicolored tile and stone tile concrete floor alcove shower remodel in Phoenix with shaker cabinets, medium tone wood cabinets, beige walls, an undermount sink and granite countertops
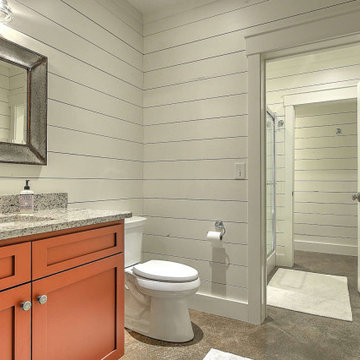
Example of a small mountain style 3/4 gray floor, single-sink, shiplap wall and concrete floor alcove shower design in Other with medium tone wood cabinets, a two-piece toilet, a hinged shower door and white countertops
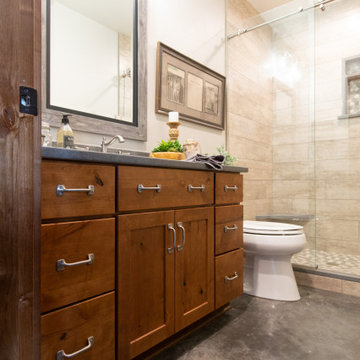
Returning to earth tones, this bathroom evokes a sense of nature. Even the concrete floor is treated to resemble natural stone. The stones and glass in the shower carry the illusion along, with the knotty alder Medallion cabinetry marrying beautifully into the nature theme.
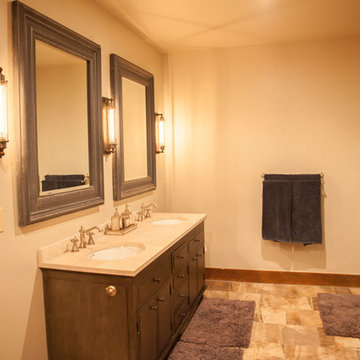
Inspiration for a large rustic 3/4 concrete floor and multicolored floor alcove shower remodel in Albuquerque with flat-panel cabinets, dark wood cabinets, beige walls, an undermount sink, limestone countertops and a hinged shower door
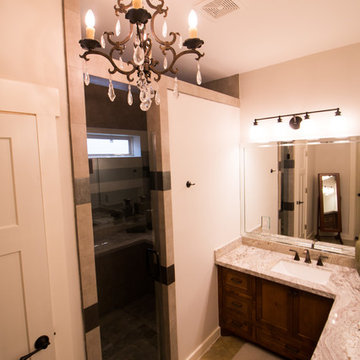
Double shower - mid-sized rustic master beige tile and porcelain tile concrete floor and gray floor double shower idea in Other with shaker cabinets, medium tone wood cabinets, a two-piece toilet, beige walls, an undermount sink, granite countertops and a hinged shower door
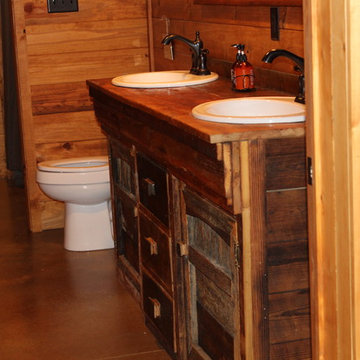
The rustic vanity only enhances the welcoming feeling of this room. The slate tiled shower/tub is a lovely feature.
Bathroom - mid-sized rustic kids' multicolored tile and slate tile concrete floor and brown floor bathroom idea in Atlanta with furniture-like cabinets, distressed cabinets, a two-piece toilet, brown walls, a drop-in sink, granite countertops and brown countertops
Bathroom - mid-sized rustic kids' multicolored tile and slate tile concrete floor and brown floor bathroom idea in Atlanta with furniture-like cabinets, distressed cabinets, a two-piece toilet, brown walls, a drop-in sink, granite countertops and brown countertops
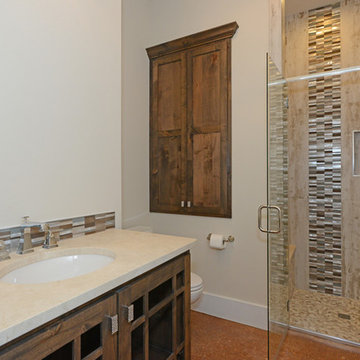
Bathroom - rustic white tile concrete floor bathroom idea in Houston with shaker cabinets and dark wood cabinets
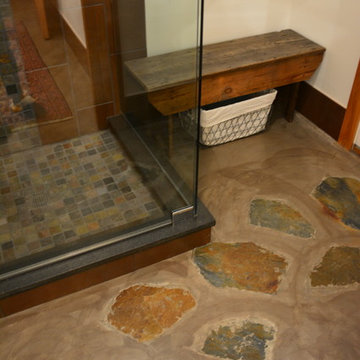
Guest bath shower with concrete floors and stone inlay--shower stone and ceramic tile
Large mountain style 3/4 brown tile and ceramic tile concrete floor and gray floor doorless shower photo in Denver with shaker cabinets, dark wood cabinets, a one-piece toilet, white walls, an undermount sink, granite countertops, a hinged shower door and gray countertops
Large mountain style 3/4 brown tile and ceramic tile concrete floor and gray floor doorless shower photo in Denver with shaker cabinets, dark wood cabinets, a one-piece toilet, white walls, an undermount sink, granite countertops, a hinged shower door and gray countertops
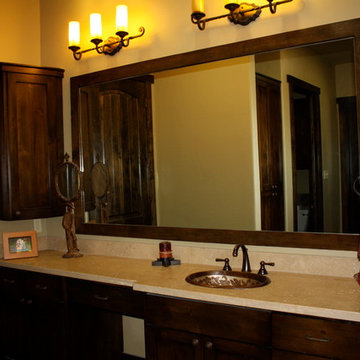
Example of a large mountain style master beige tile and stone tile concrete floor bathroom design in Houston with a drop-in sink, flat-panel cabinets, dark wood cabinets, granite countertops and a one-piece toilet
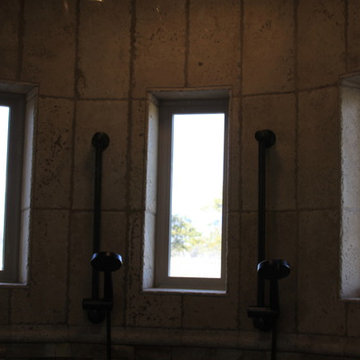
The Master Bath offers a freestanding tub, huge walk-in shower, private water closet, and lots of counter-top space. The tub features a stone backs-plash with separate hand shower and filler water controls. The tub filler is handmade from copper piping. There is a glass pane behind the tub that overlooks into the shower. The spacious walk-in shower offers room for the entire family, but it works just as well for one or two people. The water closet has its own space offering extra privacy.
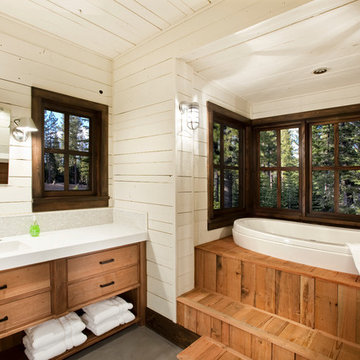
Mountain style 3/4 gray floor and concrete floor drop-in bathtub photo with flat-panel cabinets, medium tone wood cabinets, white walls and an undermount sink
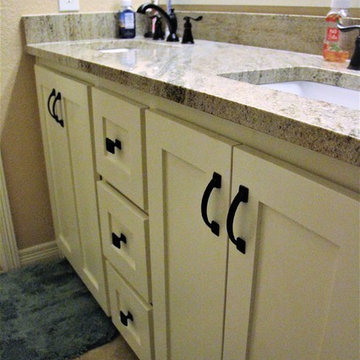
This guest bathroom over went a major makeover with lots of new updates. Features include Venetian bronze Amrock cabinet knobs/pulls, paint selections from Sherwin Williams with colors of Aged White and Buckram Binding, Platinum Rivera semi-frameless shower glass, double vanity with cashmere cream granite. This is come out beautifully with the choices that were made! This is the beginning of the after photos and does include before photos towards the end.
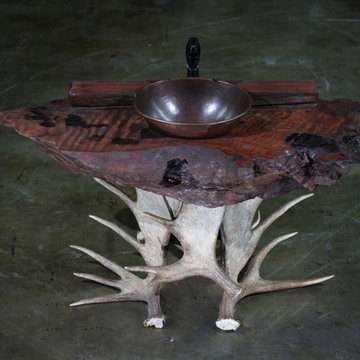
Rustic vanity with curly redwood top and fallow antler base and vessel copper sink. The fallow antler base is made from naturally occurring "sheds." Dimensions are 56"(wide) x 18"-24"(deep) x 31"(tall).
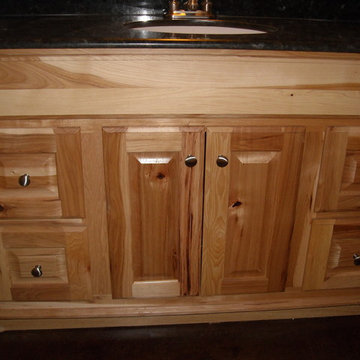
Example of a small mountain style master concrete floor bathroom design in Oklahoma City with raised-panel cabinets, light wood cabinets and granite countertops

My favorite room in the house! Bicycle bathroom with farmhouse look. Concrete sink, metal roofing in the shower, concrete heated flooring.
Photo Credit D.E Grabenstein
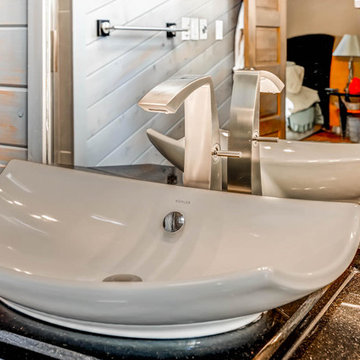
Corner shower - mid-sized rustic master black tile and cement tile concrete floor corner shower idea in Denver with flat-panel cabinets, light wood cabinets, a one-piece toilet, brown walls, a vessel sink and quartzite countertops
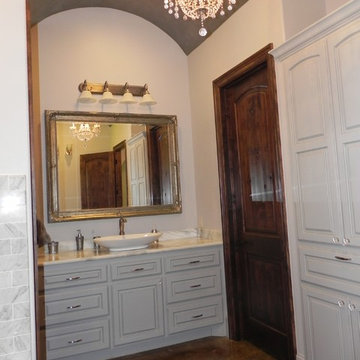
Inspiration for a rustic kids' concrete floor drop-in bathtub remodel in Houston with a vessel sink, gray cabinets, granite countertops and gray walls
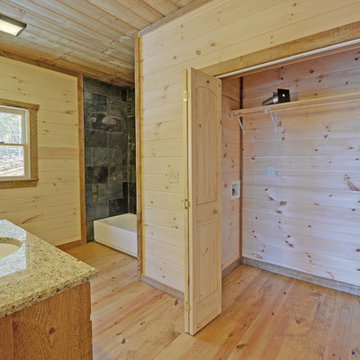
Double bowl under mount with uba tuba grantie counter tops, oil rubbed bronze faucets and light fixtures. Dark Slate tile Laundry closet on main level
Rustic Bath Ideas
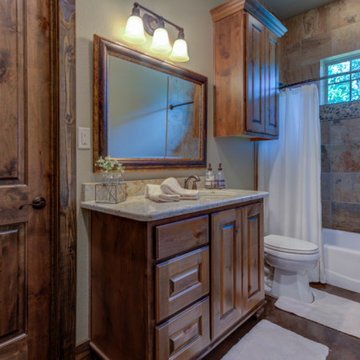
Inspiration for a mid-sized rustic kids' multicolored tile and porcelain tile concrete floor, black floor, single-sink, vaulted ceiling and wood wall bathroom remodel in Austin with raised-panel cabinets, dark wood cabinets, a two-piece toilet, beige walls, an undermount sink, granite countertops, a hinged shower door, beige countertops and a built-in vanity
7







