Rustic Concrete Floor Dining Room Ideas
Refine by:
Budget
Sort by:Popular Today
161 - 180 of 278 photos
Item 1 of 3
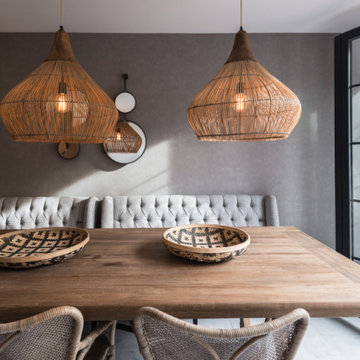
El comedor se situó en la zona con más luz y mas grande.
Para ello se forro toda la pared de carga en un papel muy bonito en antracita.
El pavimento de toda la estancia se utilizó microcemento
Sobre el pavimento de cemento se pretendía poner una mesa muy rústica con la veta al natural. Este contraste quedó muy bonito.
Después las sillas de un trenzado natural quedaron preciosas.
Es muy llamativo el banco de tela Vichy hecho a medida de detrás.
Las lámparas de enea también son muy características en este espacio.
Enfrente de este espacio se colocó una chimenea vista de Pelet y unas consolas a los lados.
Detrás se colocó una estantería que ya tenía la clienta.
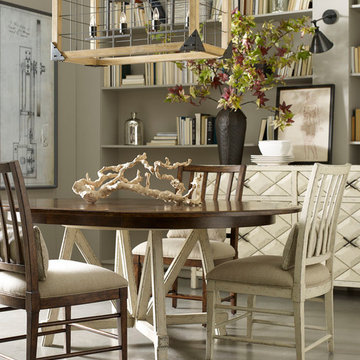
Max Sparrow
Mid-sized mountain style concrete floor kitchen/dining room combo photo in Sydney with beige walls
Mid-sized mountain style concrete floor kitchen/dining room combo photo in Sydney with beige walls
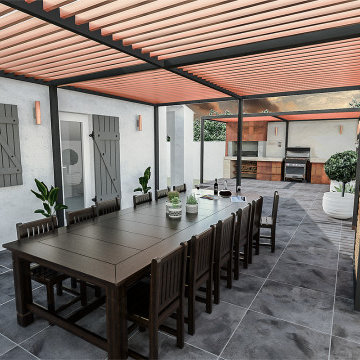
To accompany the outdoor kitchen we were also asked to design a covered outdoor dining area with adjustable louvres to ensure the space can be used all year round.
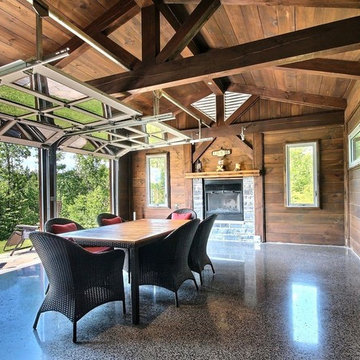
Example of a large mountain style concrete floor and gray floor enclosed dining room design in Montreal with a standard fireplace and a tile fireplace
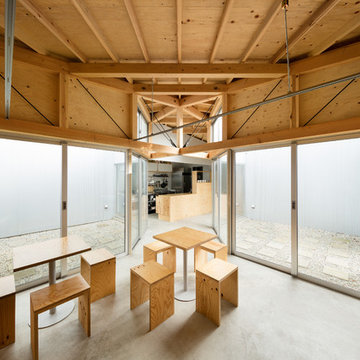
Photo by Takumi Ota
Example of a small mountain style concrete floor and gray floor enclosed dining room design in Other with brown walls
Example of a small mountain style concrete floor and gray floor enclosed dining room design in Other with brown walls
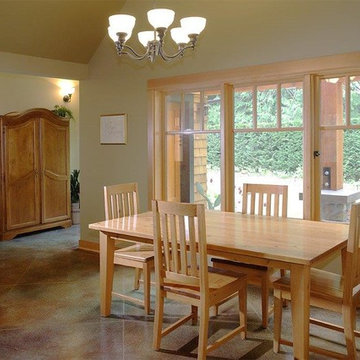
Inspiration for a mid-sized rustic concrete floor great room remodel in Vancouver with green walls, a standard fireplace and a stone fireplace
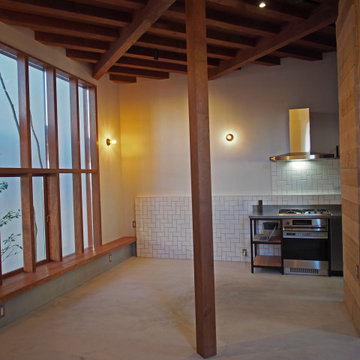
Great room - small rustic concrete floor, gray floor and exposed beam great room idea in Other with white walls and no fireplace
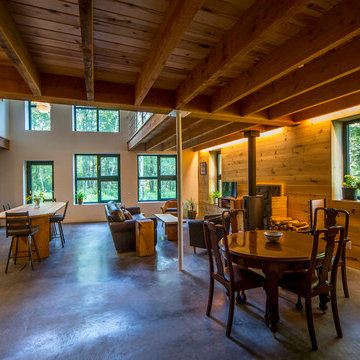
For this project, the goals were straight forward - a low energy, low maintenance home that would allow the "60 something couple” time and money to enjoy all their interests. Accessibility was also important since this is likely their last home. In the end the style is minimalist, but the raw, natural materials add texture that give the home a warm, inviting feeling.
The home has R-67.5 walls, R-90 in the attic, is extremely air tight (0.4 ACH) and is oriented to work with the sun throughout the year. As a result, operating costs of the home are minimal. The HVAC systems were chosen to work efficiently, but not to be complicated. They were designed to perform to the highest standards, but be simple enough for the owners to understand and manage.
The owners spend a lot of time camping and traveling and wanted the home to capture the same feeling of freedom that the outdoors offers. The spaces are practical, easy to keep clean and designed to create a free flowing space that opens up to nature beyond the large triple glazed Passive House windows. Built-in cubbies and shelving help keep everything organized and there is no wasted space in the house - Enough space for yoga, visiting family, relaxing, sculling boats and two home offices.
The most frequent comment of visitors is how relaxed they feel. This is a result of the unique connection to nature, the abundance of natural materials, great air quality, and the play of light throughout the house.
The exterior of the house is simple, but a striking reflection of the local farming environment. The materials are low maintenance, as is the landscaping. The siting of the home combined with the natural landscaping gives privacy and encourages the residents to feel close to local flora and fauna.
Photo Credit: Leon T. Switzer/Front Page Media Group
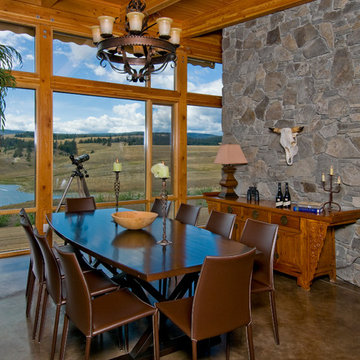
Dining Room - The house bridges over a swale in the land twice in the form of a C. The centre of the C is the main living area, while, together with the bridges, features floor to ceiling glazing set into a Douglas fir glulam post and beam structure. The Southern wing leads off the C to enclose the guest wing with garages below. It was important to us that the home sit quietly in its setting and was meant to have a strong connection to the land - See more at: http://mitchellbrock.com/projects/case-studies/bridle-rush/#sthash.G0AiGBpg.dpuf
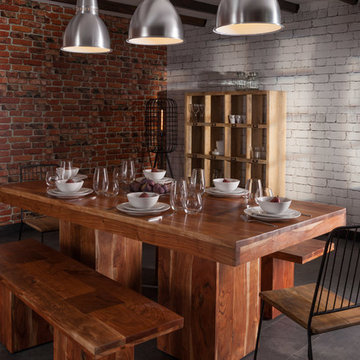
Seats: 6 – 8. The Samuel table is a great addition to any home. Inspired by classic architectural design this table is manufactured in solid mango wood and is supported on two solid hardwood column legs. The leg continues through the table to create a contemporary and contrasting wood grain square detail on the table top (as shown in the table detail). The overall effect is of a high quality product beautifully made and that would be a superb addition to any dining room. Given the architectural nature of this table it would also be suitable in a commercial environment. All of the solid hardwood used in this table is from a sustainable source, as a real product there are natural variances in the making each one unique.
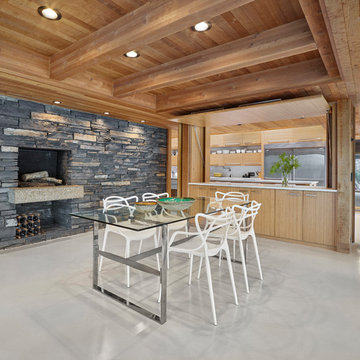
Large mountain style white floor and concrete floor great room photo in Edmonton with a standard fireplace, a stone fireplace and brown walls
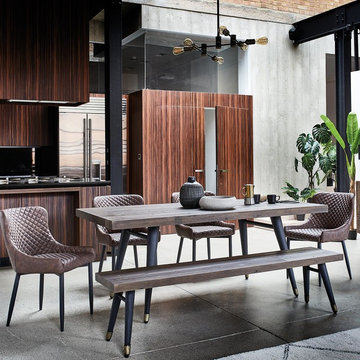
In need of something a little different to the everyday? We've taken inspiration from industrial design and modern warehouse living for our Wonder Years look. Quilted leather detailing, reclaimed woods and handcrafted cabinetry run throughout this rustic trend creating a relaxed, 'lived in' feel that you'll love to come home to.
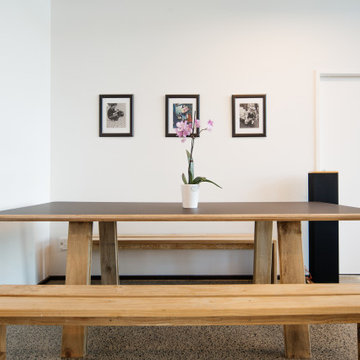
Mid-sized mountain style concrete floor, gray floor and vaulted ceiling kitchen/dining room combo photo in Auckland with white walls
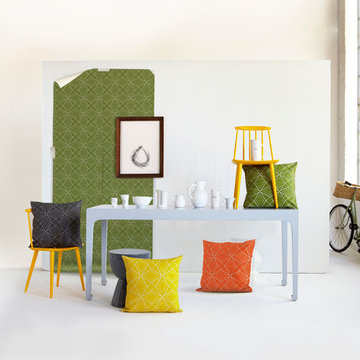
A beautifully eclectic new wallpaper range which provides you with the ‘wow factor’ you’ve been looking for. It took a long time and a lot of hard work, but the hand painted botanicals and geometric patterns make it clear that the time spent on these designs was indeed well-spent.
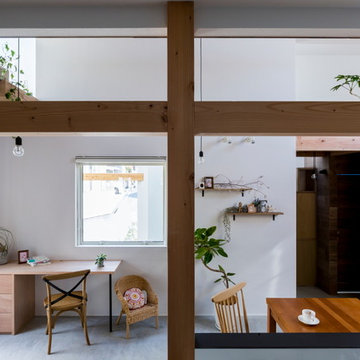
Example of a mid-sized mountain style concrete floor and gray floor kitchen/dining room combo design in Kyoto with white walls
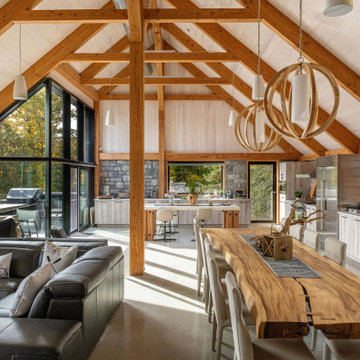
Cuisine de style loft de polymère texturé fini bois vieilli. Comptoir de marbre.
Réalisation Cuisine Élysée
Conception L. McComber
Inspiration for a large rustic concrete floor and beige floor kitchen/dining room combo remodel in Montreal with beige walls
Inspiration for a large rustic concrete floor and beige floor kitchen/dining room combo remodel in Montreal with beige walls
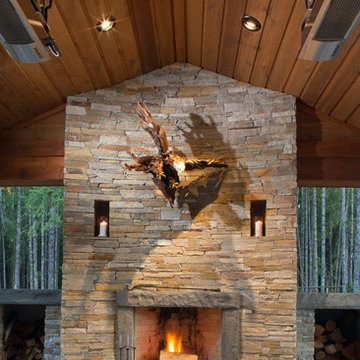
Concept Photography
Example of a mountain style concrete floor kitchen/dining room combo design in Vancouver with a standard fireplace and a stone fireplace
Example of a mountain style concrete floor kitchen/dining room combo design in Vancouver with a standard fireplace and a stone fireplace
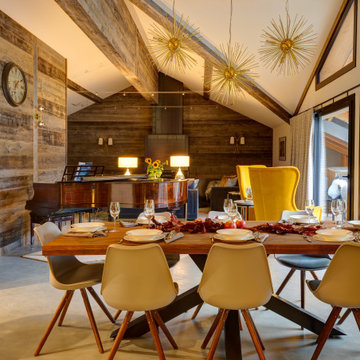
Example of a huge mountain style concrete floor and gray floor great room design in Other with multicolored walls, a wood stove and a stone fireplace
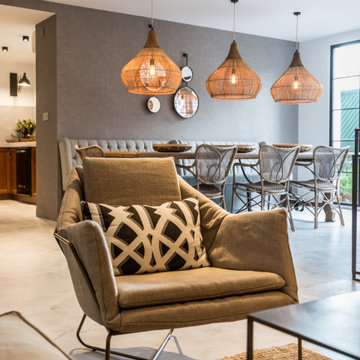
El comedor se situó en la zona con más luz y mas grande.
Para ello se forro toda la pared de carga en un papel muy bonito en antracita.
El pavimento de toda la estancia se utilizó microcemento
Sobre el pavimento de cemento se pretendía poner una mesa muy rústica con la veta al natural. Este contraste quedó muy bonito.
Después las sillas de un trenzado natural quedaron preciosas.
Es muy llamativo el banco de tela Vichy hecho a medida de detrás.
Las lámparas de enea también son muy características en este espacio.
Enfrente de este espacio se colocó una chimenea vista de Pelet y unas consolas a los lados.
Detrás se colocó una estantería que ya tenía la clienta.
Rustic Concrete Floor Dining Room Ideas
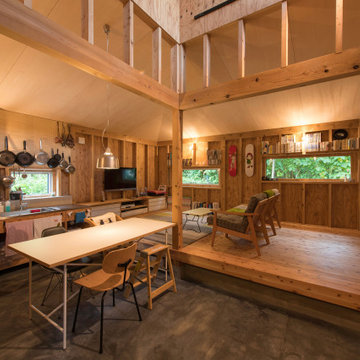
写真 新良太
Small mountain style concrete floor, wood ceiling, wood wall and black floor kitchen/dining room combo photo in Sapporo with brown walls and no fireplace
Small mountain style concrete floor, wood ceiling, wood wall and black floor kitchen/dining room combo photo in Sapporo with brown walls and no fireplace
9





