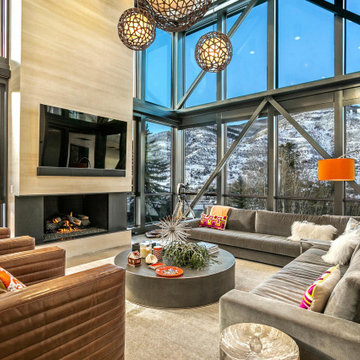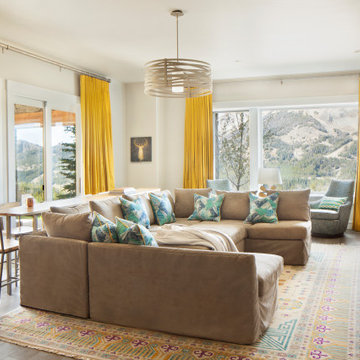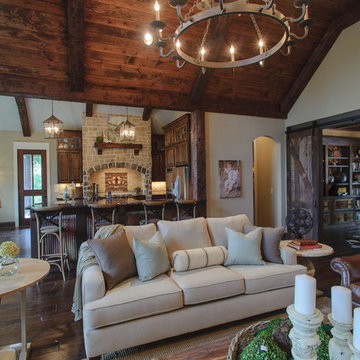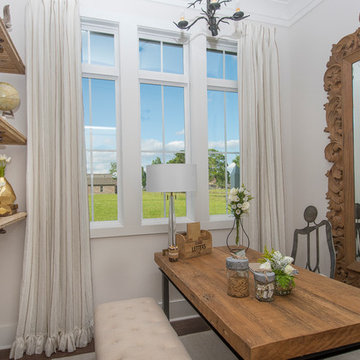Rustic Family Room Ideas
Refine by:
Budget
Sort by:Popular Today
121 - 140 of 18,206 photos
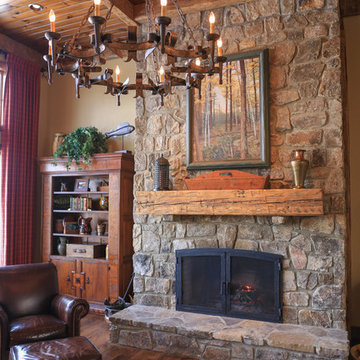
Designed by Melodie Durham of Durham Designs & Consulting, LLC.
Photo by Livengood Photographs [www.livengoodphotographs.com/design].
Family room - rustic family room idea in Charlotte
Family room - rustic family room idea in Charlotte
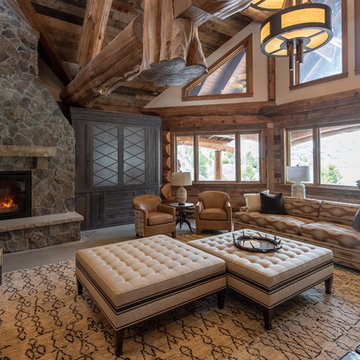
Example of a mountain style open concept family room design in Salt Lake City with a standard fireplace and a stone fireplace
Find the right local pro for your project
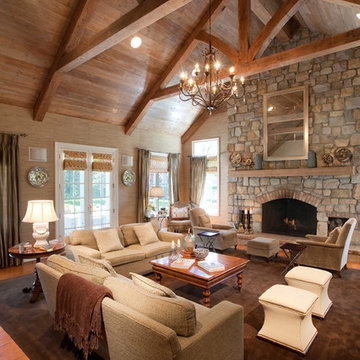
Photographer: Peter Kubilus
Example of a mountain style family room design in New York
Example of a mountain style family room design in New York
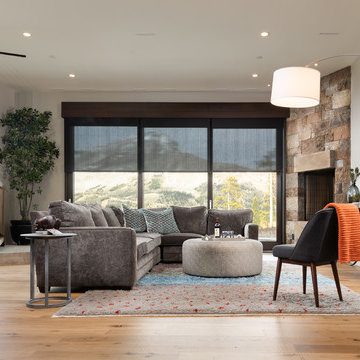
Example of a mountain style medium tone wood floor and brown floor family room design in Other with beige walls, a corner fireplace and a stone fireplace

Kimberly Gavin Photography
Example of a mid-sized mountain style enclosed medium tone wood floor family room library design in Denver with a standard fireplace, a stone fireplace and a concealed tv
Example of a mid-sized mountain style enclosed medium tone wood floor family room library design in Denver with a standard fireplace, a stone fireplace and a concealed tv
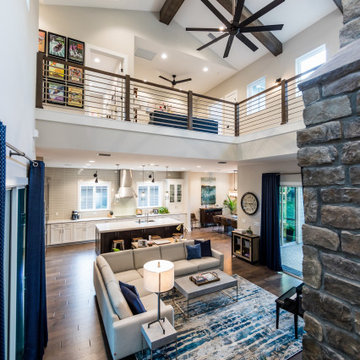
DreamDesign®25, Springmoor House, is a modern rustic farmhouse and courtyard-style home. A semi-detached guest suite (which can also be used as a studio, office, pool house or other function) with separate entrance is the front of the house adjacent to a gated entry. In the courtyard, a pool and spa create a private retreat. The main house is approximately 2500 SF and includes four bedrooms and 2 1/2 baths. The design centerpiece is the two-story great room with asymmetrical stone fireplace and wrap-around staircase and balcony. A modern open-concept kitchen with large island and Thermador appliances is open to both great and dining rooms. The first-floor master suite is serene and modern with vaulted ceilings, floating vanity and open shower.
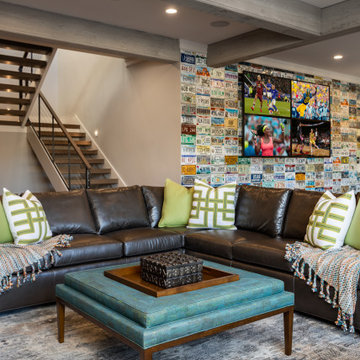
Mountain style family room photo in Other with a bar, a standard fireplace, a stone fireplace and a media wall
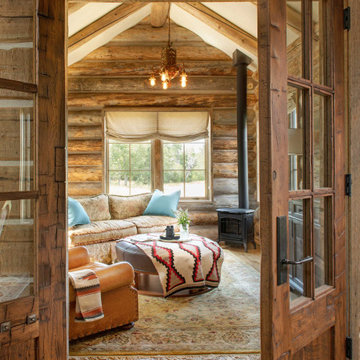
Just off the shared dining and living room is a quiet sitting room with a small wood burning stove and donning the same log-style hand hewed logs with chinking.
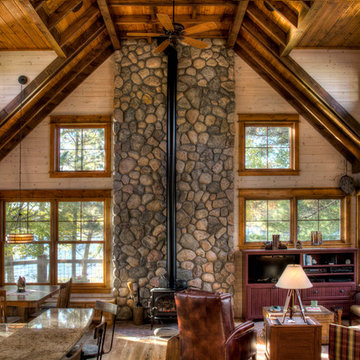
Dining and Family Room overlooking the lake
Mountain style open concept light wood floor family room photo in Minneapolis
Mountain style open concept light wood floor family room photo in Minneapolis
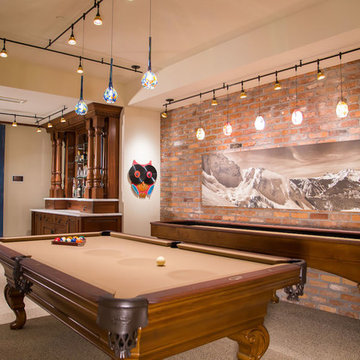
Inspiration for a rustic carpeted and gray floor family room remodel in Salt Lake City with beige walls
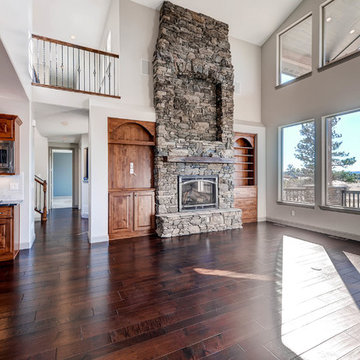
Open family room with views of the mountains, custom stone fireplace with tall ceiling designs. Kitchen connects with the family room.
Family room - large rustic open concept dark wood floor family room idea in Denver with a standard fireplace, a stone fireplace, gray walls and a media wall
Family room - large rustic open concept dark wood floor family room idea in Denver with a standard fireplace, a stone fireplace, gray walls and a media wall
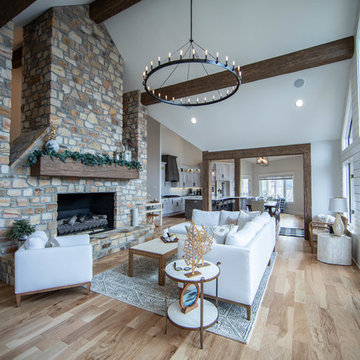
Example of a mid-sized mountain style open concept light wood floor and beige floor family room design in Indianapolis with white walls, a stone fireplace, a wall-mounted tv and a standard fireplace
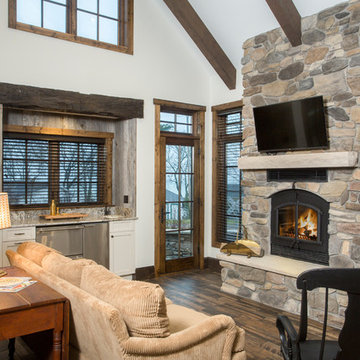
The family purchased the 1950s ranch on Mullet Lake because their daughter dreamed of being married on its shores. The home would be used for the wedding venue and then as a wedding gift to the young couple. We were originally hired in August 2014 to help with a simple renovation of the home that was to be completed well in advance of the August 2015 wedding date. However, thorough investigation revealed significant issues with the original foundation, floor framing and other critical elements of the home’s structure that made that impossible. Based on this information, the family decided to tear down and build again. So now we were tasked with designing a new home that would embody their daughter’s vision of a storybook home – a vision inspired by another one of our projects that she had toured. To capture this aesthetic, traditional cottage materials such as stone and cedar shakes are accentuated by more materials such as reclaimed barn wood siding and corrugated CORTEN steel accent roofs. Inside, interior finishes include hand-hewn timber accents that frame openings and highlight features like the entrance reading nook. Natural materials shine against white walls and simply furnished rooms. While the house has nods to vintage style throughout, the open-plan kitchen and living area allows for both contemporary living and entertaining. We were able to capture their daughter’s vision and the home was completed on time for her big day.
- Jacqueline Southby Photography
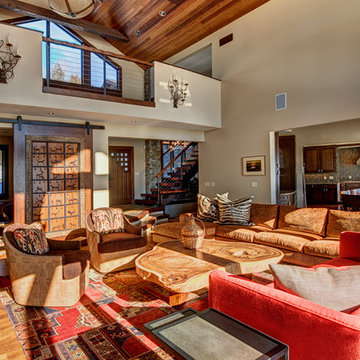
Family room - mid-sized rustic loft-style medium tone wood floor family room idea in New York with beige walls, a standard fireplace, a stone fireplace and a media wall
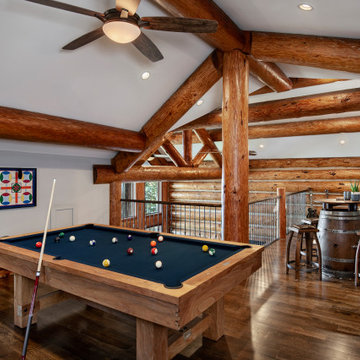
This loft is built for enjoyment with the presence of a pool table and cocktail table. And, it has a close of view of the handcrafted logs that create the post-and-beam structure of this home.
Produced by: PrecisionCraft Log & Timber Homes. Image Copyright: Roger Wade Studio
Rustic Family Room Ideas
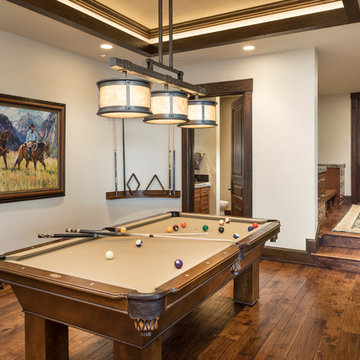
Example of a mountain style medium tone wood floor and brown floor family room design in Salt Lake City with white walls
7






