Rustic Freestanding Desk Home Office Ideas
Refine by:
Budget
Sort by:Popular Today
141 - 160 of 1,130 photos
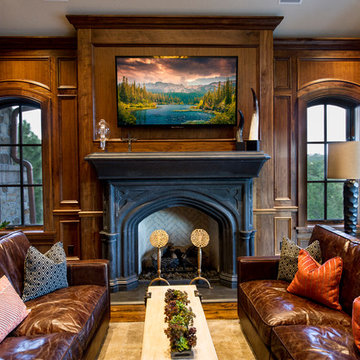
This exclusive guest home features excellent and easy to use technology throughout. The idea and purpose of this guesthouse is to host multiple charity events, sporting event parties, and family gatherings. The roughly 90-acre site has impressive views and is a one of a kind property in Colorado.
The project features incredible sounding audio and 4k video distributed throughout (inside and outside). There is centralized lighting control both indoors and outdoors, an enterprise Wi-Fi network, HD surveillance, and a state of the art Crestron control system utilizing iPads and in-wall touch panels. Some of the special features of the facility is a powerful and sophisticated QSC Line Array audio system in the Great Hall, Sony and Crestron 4k Video throughout, a large outdoor audio system featuring in ground hidden subwoofers by Sonance surrounding the pool, and smart LED lighting inside the gorgeous infinity pool.
J Gramling Photos
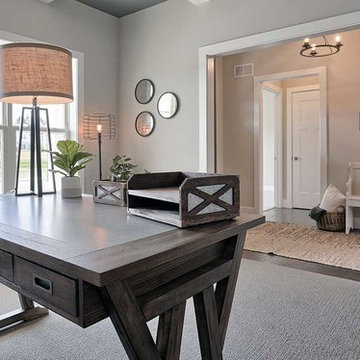
This 1-story home with open floorplan includes 2 bedrooms and 2 bathrooms. Stylish hardwood flooring flows from the Foyer through the main living areas. The Kitchen with slate appliances and quartz countertops with tile backsplash. Off of the Kitchen is the Dining Area where sliding glass doors provide access to the screened-in porch and backyard. The Family Room, warmed by a gas fireplace with stone surround and shiplap, includes a cathedral ceiling adorned with wood beams. The Owner’s Suite is a quiet retreat to the rear of the home and features an elegant tray ceiling, spacious closet, and a private bathroom with double bowl vanity and tile shower. To the front of the home is an additional bedroom, a full bathroom, and a private study with a coffered ceiling and barn door access.
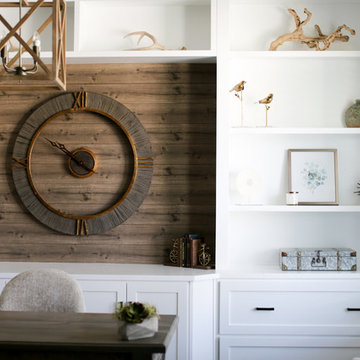
Example of a large mountain style freestanding desk medium tone wood floor and brown floor study room design in Indianapolis with no fireplace and beige walls
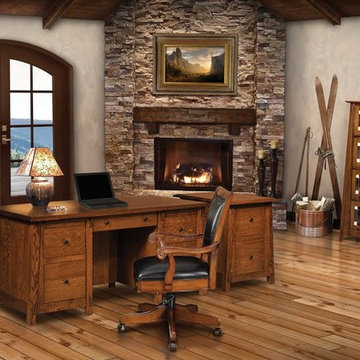
Example of a large mountain style freestanding desk medium tone wood floor and brown floor study room design in Minneapolis with beige walls, a standard fireplace and a stone fireplace
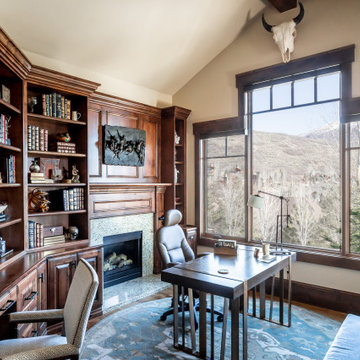
Inspiration for a large rustic freestanding desk dark wood floor, brown floor and vaulted ceiling home office remodel in Salt Lake City with beige walls and a standard fireplace
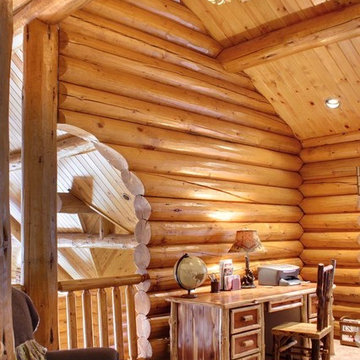
The upstairs loft area with high vaulted and beamed ceilings does double-duty as a sitting area/study, and home office space. Log desk by Fireside Lodge. Photo by Junction Image Co.
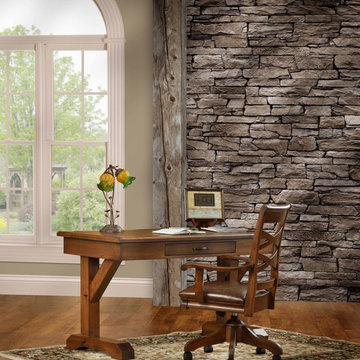
Whether you aspire to be the next Tolkien, Thoreau, or Tolstoy, this simple desk can help you focus your thoughts and be productive. Open and airy, with a convenient front drawer, it's the perfect place to get something down on paper without distractions. Amish crafted in Solid Maple Hardwoods. No veneers on this desk and chair.
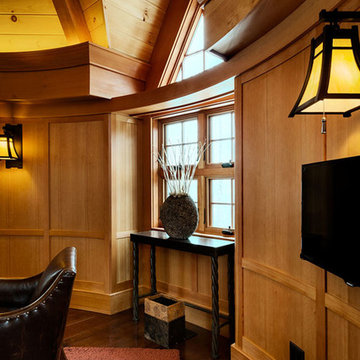
This three-story vacation home for a family of ski enthusiasts features 5 bedrooms and a six-bed bunk room, 5 1/2 bathrooms, kitchen, dining room, great room, 2 wet bars, great room, exercise room, basement game room, office, mud room, ski work room, decks, stone patio with sunken hot tub, garage, and elevator.
The home sits into an extremely steep, half-acre lot that shares a property line with a ski resort and allows for ski-in, ski-out access to the mountain’s 61 trails. This unique location and challenging terrain informed the home’s siting, footprint, program, design, interior design, finishes, and custom made furniture.
Credit: Samyn-D'Elia Architects
Project designed by Franconia interior designer Randy Trainor. She also serves the New Hampshire Ski Country, Lake Regions and Coast, including Lincoln, North Conway, and Bartlett.
For more about Randy Trainor, click here: https://crtinteriors.com/
To learn more about this project, click here: https://crtinteriors.com/ski-country-chic/
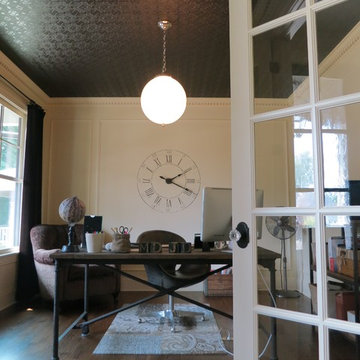
Inspiration for a mid-sized rustic freestanding desk medium tone wood floor study room remodel in Chicago with multicolored walls and no fireplace
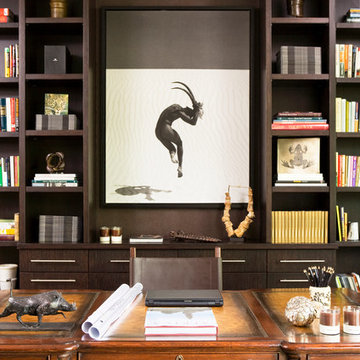
Rachael Boling
Example of a mountain style freestanding desk dark wood floor study room design in Other with brown walls
Example of a mountain style freestanding desk dark wood floor study room design in Other with brown walls
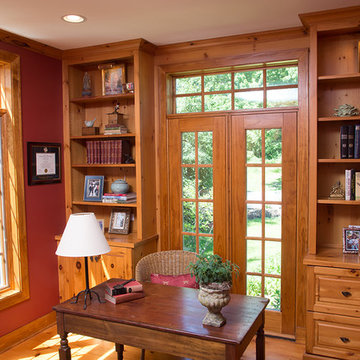
A library and study for the lake house.
Alex Claney Photography, LauraDesignCo for photo shoot styling.
Mid-sized mountain style freestanding desk light wood floor study room photo in Chicago with red walls and no fireplace
Mid-sized mountain style freestanding desk light wood floor study room photo in Chicago with red walls and no fireplace
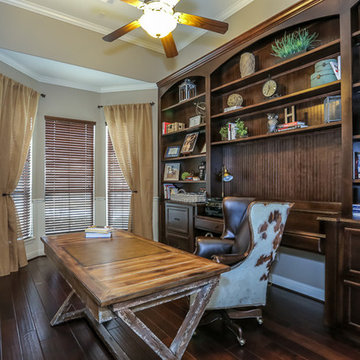
www.home-pix.com
Inspiration for a mid-sized rustic freestanding desk dark wood floor study room remodel in Houston with gray walls
Inspiration for a mid-sized rustic freestanding desk dark wood floor study room remodel in Houston with gray walls
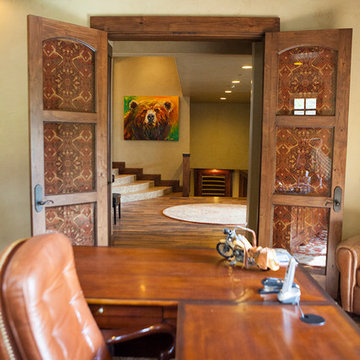
Kevin Kiernan
Mountain Rustic Home-Home office.
Example of a mid-sized mountain style freestanding desk medium tone wood floor and brown floor study room design in Salt Lake City with beige walls and no fireplace
Example of a mid-sized mountain style freestanding desk medium tone wood floor and brown floor study room design in Salt Lake City with beige walls and no fireplace
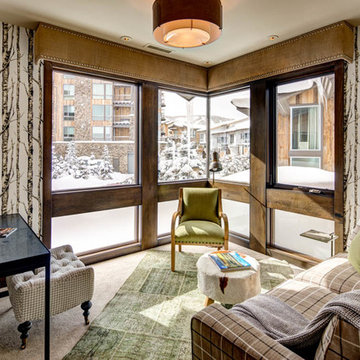
Alan Blakely
Inspiration for a mid-sized rustic freestanding desk carpeted and beige floor study room remodel in Salt Lake City with multicolored walls
Inspiration for a mid-sized rustic freestanding desk carpeted and beige floor study room remodel in Salt Lake City with multicolored walls
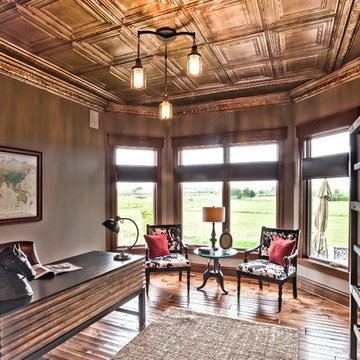
Inspiration for a mid-sized rustic freestanding desk light wood floor study room remodel in Chicago with beige walls
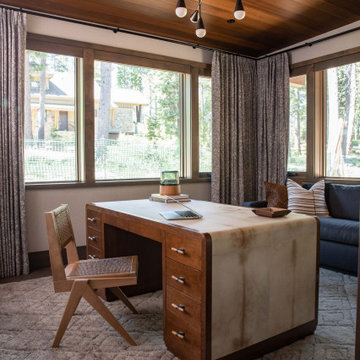
Home office - rustic freestanding desk dark wood floor, brown floor and wood ceiling home office idea in San Francisco with white walls
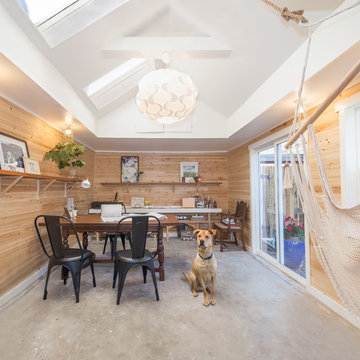
The garage door was at the far end wall and we decided to enclose it. We added two windows and a sliding door. Walls are paneled in cedar planks. The shelves are reclaimed from a job site. The table is an antique. I used industrial, yellow light bulb covers for down lights.
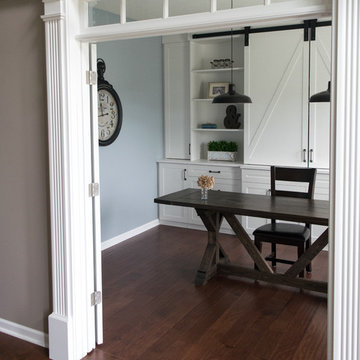
A stunning home office display, complete with custom-designed sliding barn doors, provide a perfect oasis and let productivity be front and center in this calm space.
Photo Credit: Falls City Photography
Designed by Erin Moore
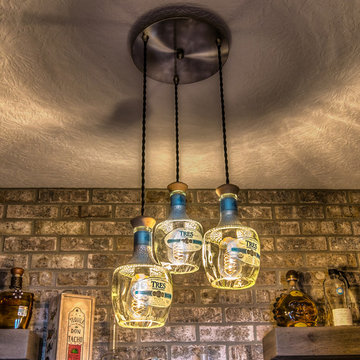
Example of a mid-sized mountain style freestanding desk dark wood floor and brown floor home office design in Columbus with green walls and no fireplace
Rustic Freestanding Desk Home Office Ideas
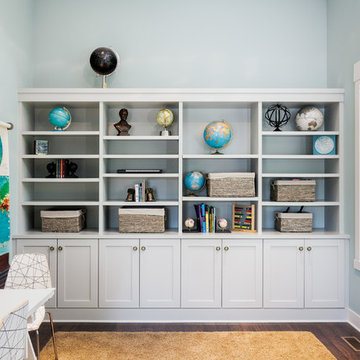
The Musgrove features clean lines and beautiful symmetry. The inviting drive welcomes homeowners and guests to a front entrance flanked by columns and stonework. The main level foyer leads to a spacious sitting area, whose hearth is shared by the open dining room and kitchen. Multiple doorways give access to a sunroom and outdoor living spaces. Also on the main floor is the master suite. Upstairs, there is room for three additional bedrooms and two full baths.
Photographer: Brad Gillette
8





