Rustic Gray Tile Bath Ideas
Refine by:
Budget
Sort by:Popular Today
161 - 180 of 1,700 photos
Item 1 of 3
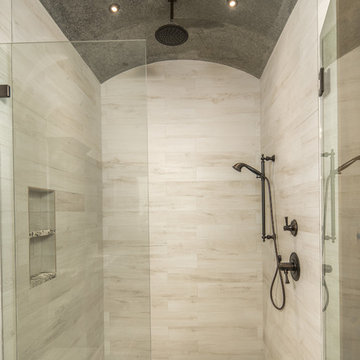
Large mountain style master gray tile and slate tile slate floor and beige floor bathroom photo in Charlotte with beige walls and a hinged shower door
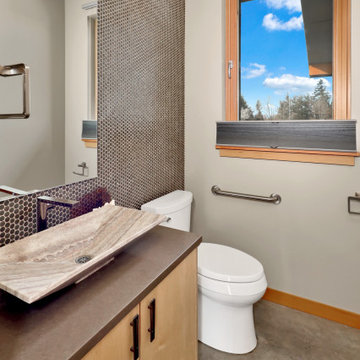
The Twin Peaks Passive House + ADU was designed and built to remain resilient in the face of natural disasters. Fortunately, the same great building strategies and design that provide resilience also provide a home that is incredibly comfortable and healthy while also visually stunning.
This home’s journey began with a desire to design and build a house that meets the rigorous standards of Passive House. Before beginning the design/ construction process, the homeowners had already spent countless hours researching ways to minimize their global climate change footprint. As with any Passive House, a large portion of this research was focused on building envelope design and construction. The wall assembly is combination of six inch Structurally Insulated Panels (SIPs) and 2x6 stick frame construction filled with blown in insulation. The roof assembly is a combination of twelve inch SIPs and 2x12 stick frame construction filled with batt insulation. The pairing of SIPs and traditional stick framing allowed for easy air sealing details and a continuous thermal break between the panels and the wall framing.
Beyond the building envelope, a number of other high performance strategies were used in constructing this home and ADU such as: battery storage of solar energy, ground source heat pump technology, Heat Recovery Ventilation, LED lighting, and heat pump water heating technology.
In addition to the time and energy spent on reaching Passivhaus Standards, thoughtful design and carefully chosen interior finishes coalesce at the Twin Peaks Passive House + ADU into stunning interiors with modern farmhouse appeal. The result is a graceful combination of innovation, durability, and aesthetics that will last for a century to come.
Despite the requirements of adhering to some of the most rigorous environmental standards in construction today, the homeowners chose to certify both their main home and their ADU to Passive House Standards. From a meticulously designed building envelope that tested at 0.62 ACH50, to the extensive solar array/ battery bank combination that allows designated circuits to function, uninterrupted for at least 48 hours, the Twin Peaks Passive House has a long list of high performance features that contributed to the completion of this arduous certification process. The ADU was also designed and built with these high standards in mind. Both homes have the same wall and roof assembly ,an HRV, and a Passive House Certified window and doors package. While the main home includes a ground source heat pump that warms both the radiant floors and domestic hot water tank, the more compact ADU is heated with a mini-split ductless heat pump. The end result is a home and ADU built to last, both of which are a testament to owners’ commitment to lessen their impact on the environment.
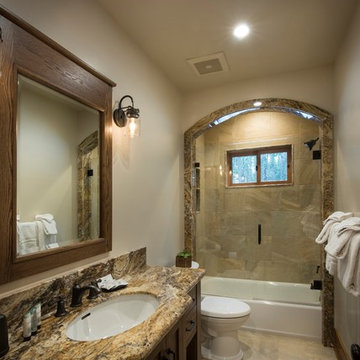
Alcove shower - mid-sized rustic 3/4 gray tile and porcelain tile travertine floor and gray floor alcove shower idea in Other with shaker cabinets, dark wood cabinets, a two-piece toilet, beige walls, a drop-in sink, granite countertops, a hinged shower door and beige countertops
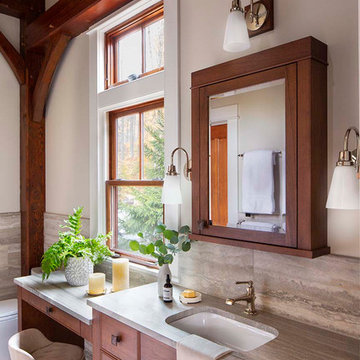
A view of the master bath showing the locally made cherry cabinets, one of the two vanities with a dressing table. Travertine wall tile and matching vein cut slab, and a marble herringbone tile floor help make this a special place.
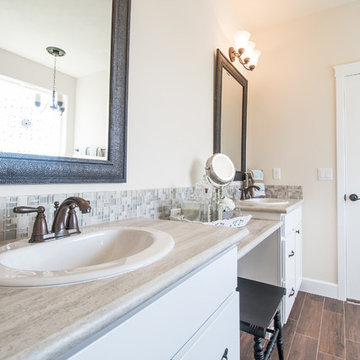
Century 21 Tri-Cities
Large mountain style master gray tile and glass tile linoleum floor bathroom photo in Seattle with a drop-in sink, shaker cabinets, white cabinets, granite countertops, a two-piece toilet and beige walls
Large mountain style master gray tile and glass tile linoleum floor bathroom photo in Seattle with a drop-in sink, shaker cabinets, white cabinets, granite countertops, a two-piece toilet and beige walls
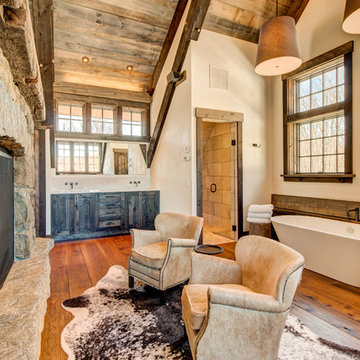
Open Concept Master Suite with Double Sided Fireplace & Reclaimed Wood Ceiling & Millwork
Inspiration for a mid-sized rustic master gray tile and stone slab medium tone wood floor bathroom remodel in Other with furniture-like cabinets, dark wood cabinets, white walls, an undermount sink, marble countertops and a hinged shower door
Inspiration for a mid-sized rustic master gray tile and stone slab medium tone wood floor bathroom remodel in Other with furniture-like cabinets, dark wood cabinets, white walls, an undermount sink, marble countertops and a hinged shower door
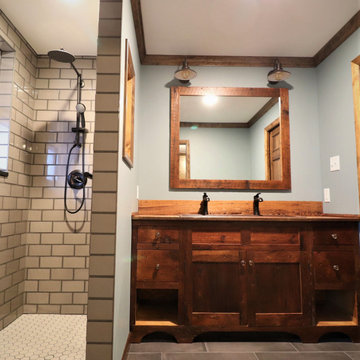
Bathroom - mid-sized rustic master gray tile and ceramic tile porcelain tile, gray floor and double-sink bathroom idea in Other with recessed-panel cabinets, distressed cabinets, blue walls, wood countertops and a built-in vanity
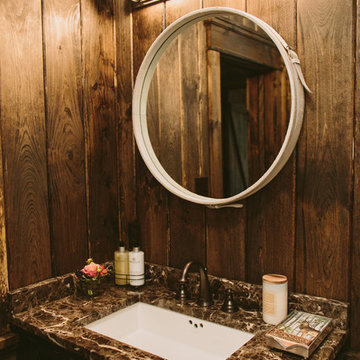
Inspiration for a mid-sized rustic 3/4 gray tile bathroom remodel in Baltimore with recessed-panel cabinets, dark wood cabinets, soapstone countertops and brown walls
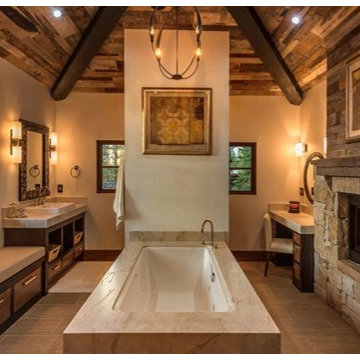
Huge mountain style master gray tile and porcelain tile porcelain tile bathroom photo in Sacramento with open cabinets, dark wood cabinets, beige walls and a vessel sink
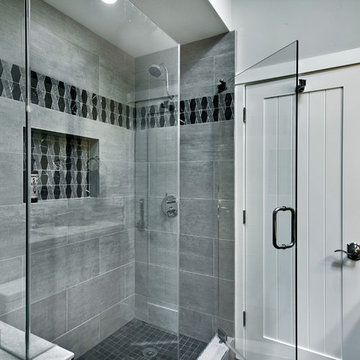
Mark Pinkerton, vi360 Photography
Alcove shower - mid-sized rustic 3/4 gray tile and porcelain tile porcelain tile and brown floor alcove shower idea in San Francisco with beaded inset cabinets, distressed cabinets, a two-piece toilet, gray walls, an undermount sink, quartz countertops, a hinged shower door and brown countertops
Alcove shower - mid-sized rustic 3/4 gray tile and porcelain tile porcelain tile and brown floor alcove shower idea in San Francisco with beaded inset cabinets, distressed cabinets, a two-piece toilet, gray walls, an undermount sink, quartz countertops, a hinged shower door and brown countertops
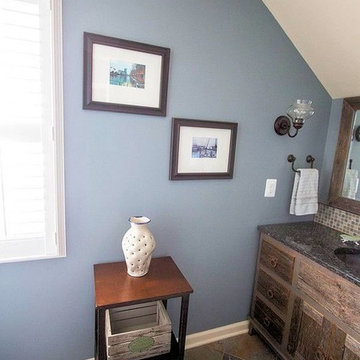
Gray Barnwood Bathroom Vanity
Mountain style master beige tile, brown tile, gray tile, white tile and ceramic tile porcelain tile bathroom photo in Minneapolis with furniture-like cabinets, distressed cabinets, blue walls, an undermount sink and granite countertops
Mountain style master beige tile, brown tile, gray tile, white tile and ceramic tile porcelain tile bathroom photo in Minneapolis with furniture-like cabinets, distressed cabinets, blue walls, an undermount sink and granite countertops
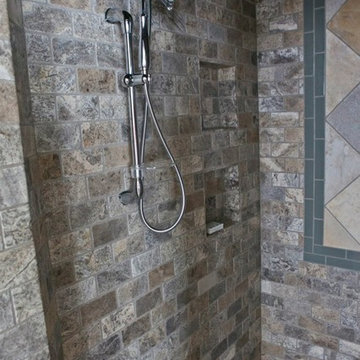
Natural stone tile shower walls with niches and pebbles mosaic floor make this shower unique.
Steckling Builders
Inspiration for a rustic gray tile and stone tile doorless shower remodel in Milwaukee
Inspiration for a rustic gray tile and stone tile doorless shower remodel in Milwaukee
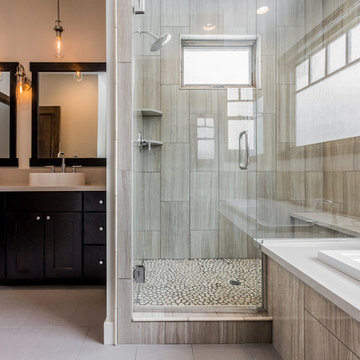
Joanna Forsythe Photography
Mid-sized mountain style 3/4 gray tile and marble tile porcelain tile and beige floor bathroom photo in Other with flat-panel cabinets, brown cabinets, a one-piece toilet, gray walls, a vessel sink, quartz countertops and a hinged shower door
Mid-sized mountain style 3/4 gray tile and marble tile porcelain tile and beige floor bathroom photo in Other with flat-panel cabinets, brown cabinets, a one-piece toilet, gray walls, a vessel sink, quartz countertops and a hinged shower door
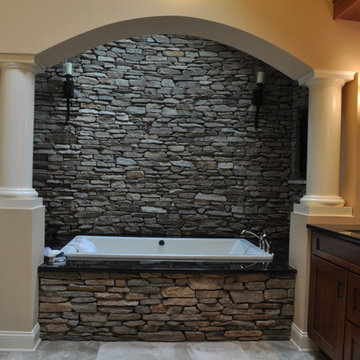
Robyn Brinkerhoff
Large mountain style master gray tile and stone tile alcove bathtub photo in New York with shaker cabinets, medium tone wood cabinets, beige walls, an undermount sink and granite countertops
Large mountain style master gray tile and stone tile alcove bathtub photo in New York with shaker cabinets, medium tone wood cabinets, beige walls, an undermount sink and granite countertops
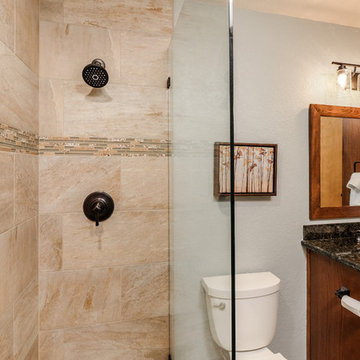
Small mountain style 3/4 gray tile and porcelain tile porcelain tile, beige floor and single-sink bathroom photo in Sacramento with shaker cabinets, medium tone wood cabinets, a one-piece toilet, blue walls, an undermount sink, granite countertops, a hinged shower door, black countertops and a built-in vanity
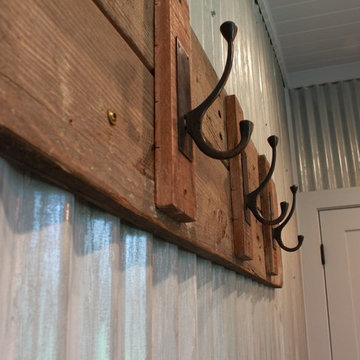
Example of a mid-sized mountain style gray tile corner shower design in Santa Barbara with a drop-in sink, recessed-panel cabinets, white cabinets and marble countertops
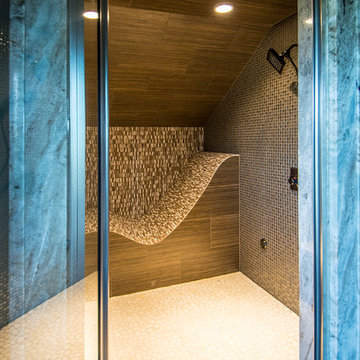
Alcove shower - mid-sized rustic brown tile, gray tile and stone tile pebble tile floor and white floor alcove shower idea in Other with a hinged shower door
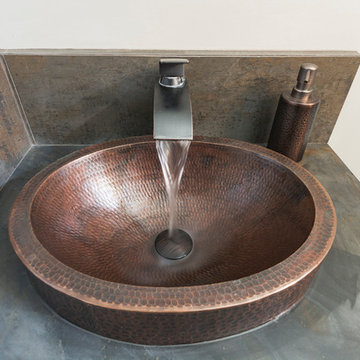
sexy chicken photography
Small mountain style 3/4 gray tile and porcelain tile porcelain tile bathroom photo in Other with flat-panel cabinets, medium tone wood cabinets, a one-piece toilet, gray walls, a vessel sink and concrete countertops
Small mountain style 3/4 gray tile and porcelain tile porcelain tile bathroom photo in Other with flat-panel cabinets, medium tone wood cabinets, a one-piece toilet, gray walls, a vessel sink and concrete countertops
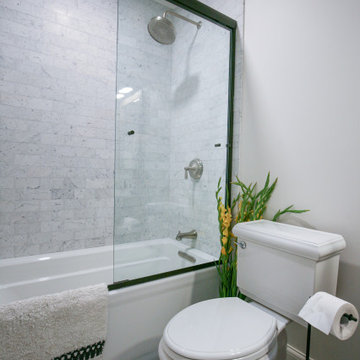
Modern rustic main bathroom. Designed with marble hexagon floor tile, marble countertops, marble backsplash, marble shower tiles. It balances a nice mixture of black, silver, and brass hardware with marble and wood to give this neutral bathroom design some contrasting colors and textures.
Rustic Gray Tile Bath Ideas
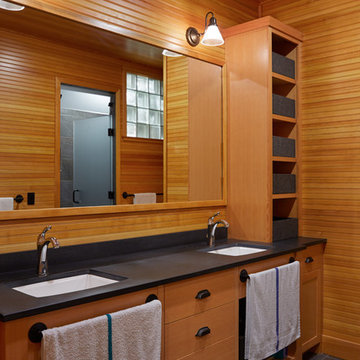
Photo by Jon Reece
Example of a large mountain style master gray tile and stone tile ceramic tile bathroom design in Portland Maine with an undermount sink, raised-panel cabinets, light wood cabinets, a one-piece toilet, beige walls and solid surface countertops
Example of a large mountain style master gray tile and stone tile ceramic tile bathroom design in Portland Maine with an undermount sink, raised-panel cabinets, light wood cabinets, a one-piece toilet, beige walls and solid surface countertops
9







