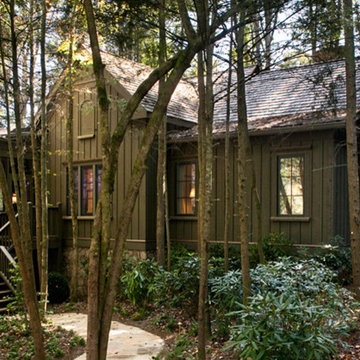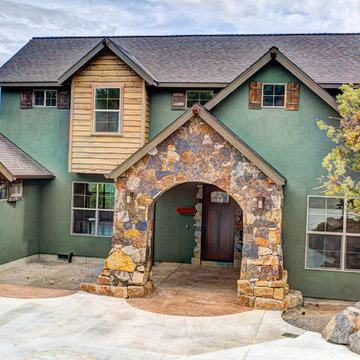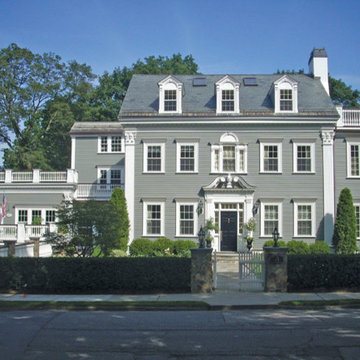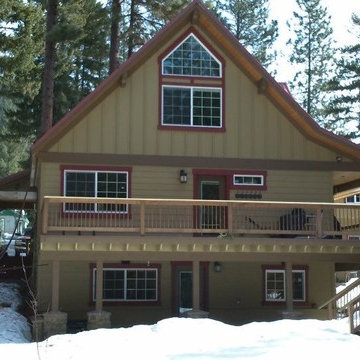Rustic Green Exterior Home Ideas
Refine by:
Budget
Sort by:Popular Today
101 - 120 of 688 photos
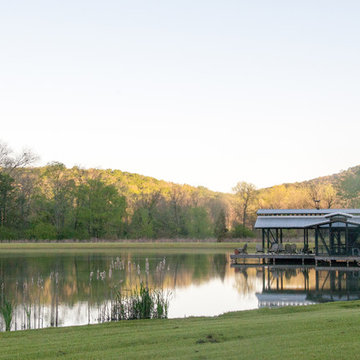
boat house, screened porch, and fish cleaning station on a private farm lake
photo by Williams Partnership: Architecture
Mid-sized mountain style green one-story wood gable roof photo in Birmingham with a metal roof
Mid-sized mountain style green one-story wood gable roof photo in Birmingham with a metal roof
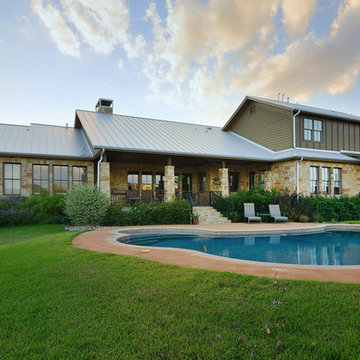
Trey Hunter
Large mountain style green two-story mixed siding exterior home photo in Austin
Large mountain style green two-story mixed siding exterior home photo in Austin
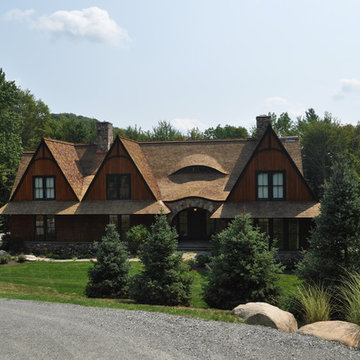
Inspiration for a large rustic green two-story wood exterior home remodel in Manchester
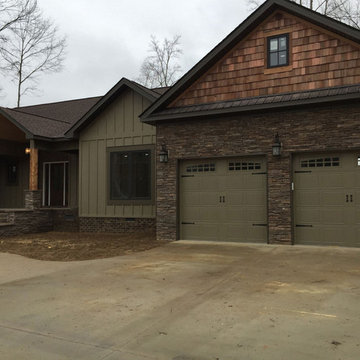
Inspiration for a large rustic green one-story exterior home remodel in Other
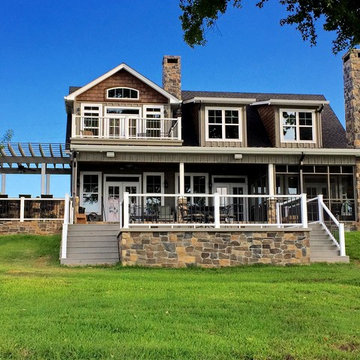
Rustic craftsman lake house with French doors and windows galore. Great back porch with a wonderful top porch. Open floor plan with lots of great details.
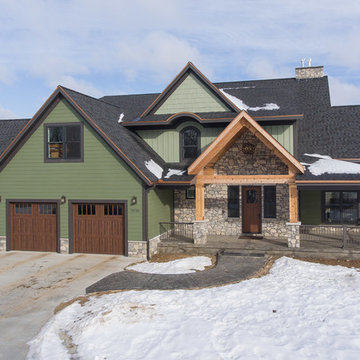
After finalizing the layout for their new build, the homeowners hired SKP Design to select all interior materials and finishes and exterior finishes. They wanted a comfortable inviting lodge style with a natural color palette to reflect the surrounding 100 wooded acres of their property. http://www.skpdesign.com/inviting-lodge
SKP designed three fireplaces in the great room, sunroom and master bedroom. The two-sided great room fireplace is the heart of the home and features the same stone used on the exterior, a natural Michigan stone from Stonemill. With Cambria countertops, the kitchen layout incorporates a large island and dining peninsula which coordinates with the nearby custom-built dining room table. Additional custom work includes two sliding barn doors, mudroom millwork and built-in bunk beds. Engineered wood floors are from Casabella Hardwood with a hand scraped finish. The black and white laundry room is a fresh looking space with a fun retro aesthetic.
Photography: Casey Spring
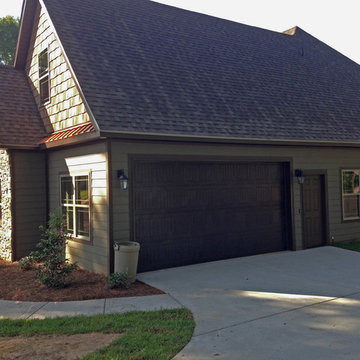
Dryden Contracting
Inspiration for a rustic green mixed siding exterior home remodel in Birmingham
Inspiration for a rustic green mixed siding exterior home remodel in Birmingham
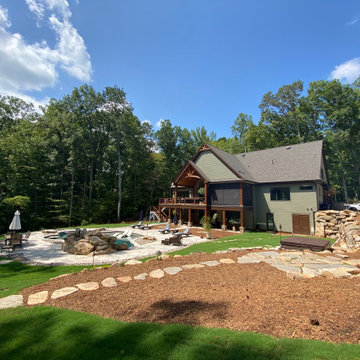
Example of a large mountain style green three-story mixed siding and clapboard exterior home design in Charlotte with a shingle roof and a black roof
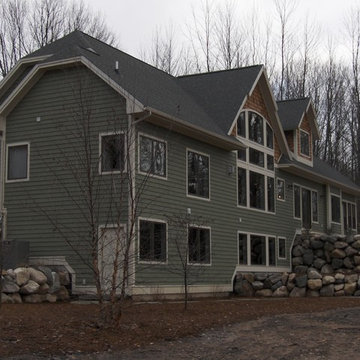
Example of a large mountain style green two-story wood house exterior design in Other with a hip roof and a shingle roof
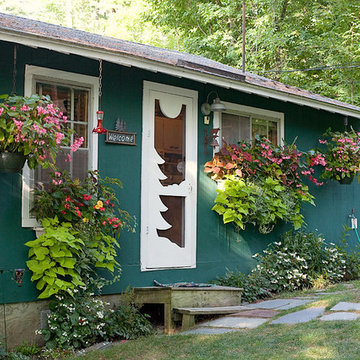
The exterior of the cabin welcomes you to a place of times gone by. Back to the basics. A family retreat!
Inspiration for a small rustic green one-story wood gable roof remodel in Manchester
Inspiration for a small rustic green one-story wood gable roof remodel in Manchester
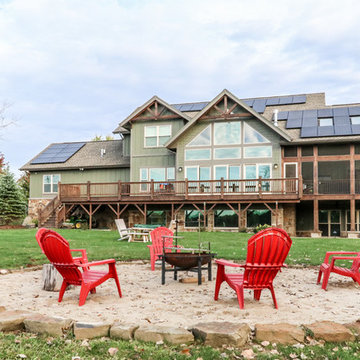
DJK Custom Homes
Inspiration for a large rustic green two-story concrete fiberboard house exterior remodel in Chicago with a shingle roof
Inspiration for a large rustic green two-story concrete fiberboard house exterior remodel in Chicago with a shingle roof
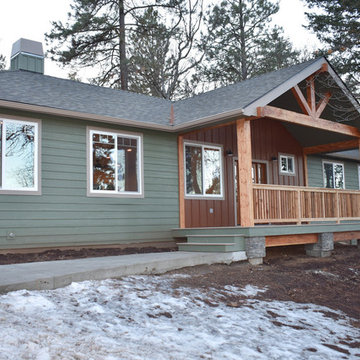
Mid-sized mountain style green one-story wood exterior home photo in Other with a shingle roof
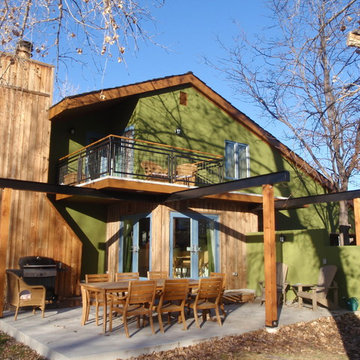
Sol Structures
Inspiration for a mid-sized rustic green two-story stucco exterior home remodel in Denver
Inspiration for a mid-sized rustic green two-story stucco exterior home remodel in Denver
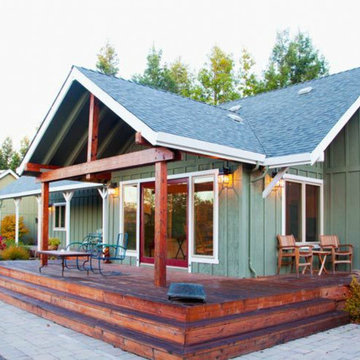
A covered front porch was added coming off the new dining area, adding a level of detail and scale to the main volume of the building, and providing a prime seating spot to look out at the gardens.
Architect: Lars Langberg
General Contractor: Mark Durfee
Structural Engineer: Scott Hunter
Photographer: Misha Miller
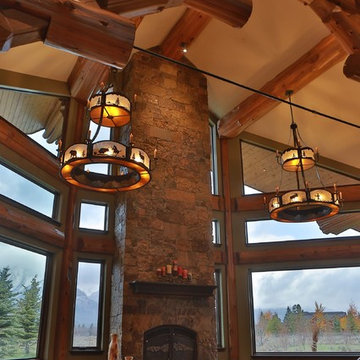
Ashley Wilkerson Photographers
Stone Fireplace with Rustic Iron Decorative Moose Doors
Large mountain style green two-story wood exterior home photo in Other with a clipped gable roof
Large mountain style green two-story wood exterior home photo in Other with a clipped gable roof
Rustic Green Exterior Home Ideas
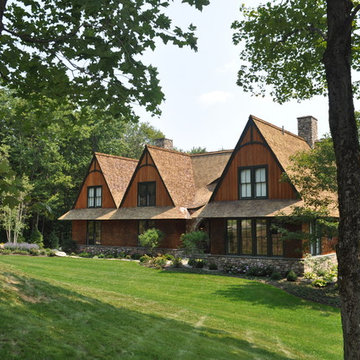
Example of a large mountain style green two-story wood exterior home design in Manchester
6






