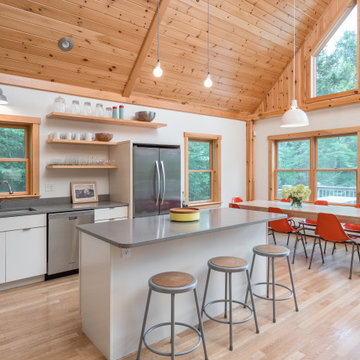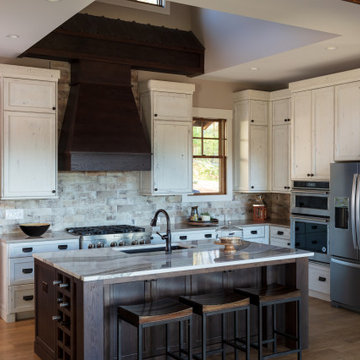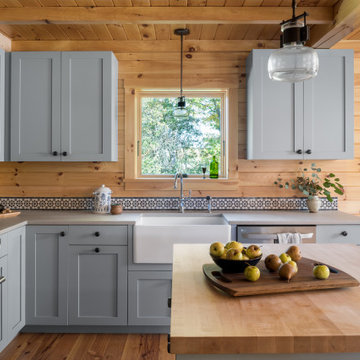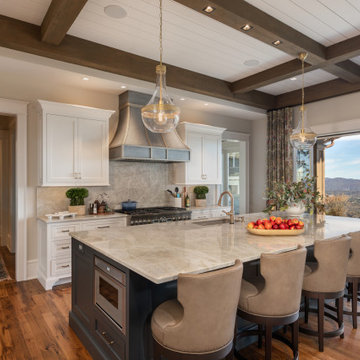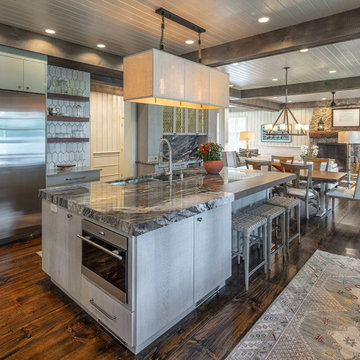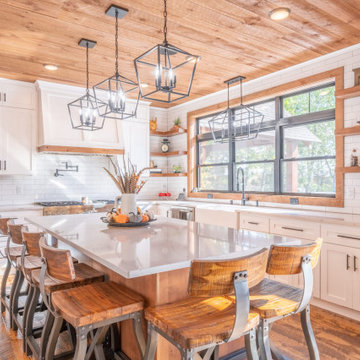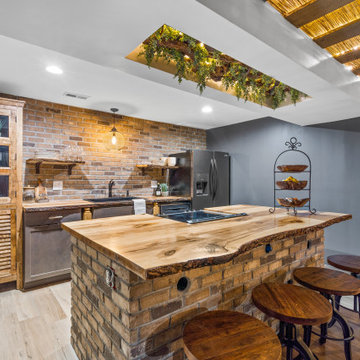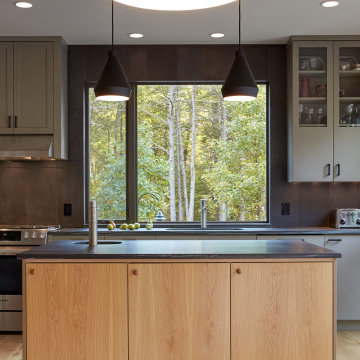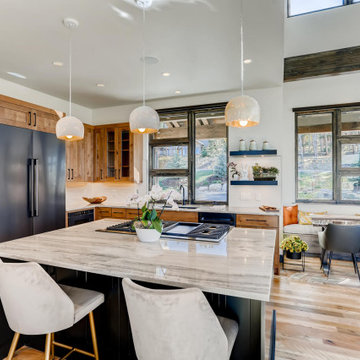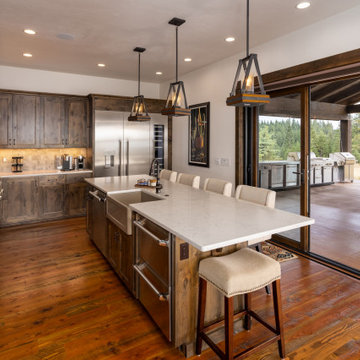Rustic Kitchen Ideas
Refine by:
Budget
Sort by:Popular Today
161 - 180 of 70,569 photos
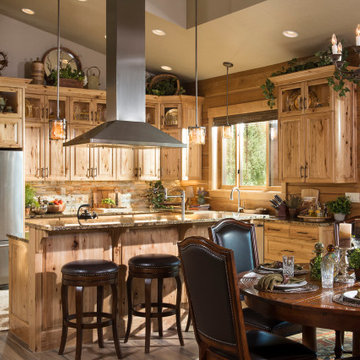
Light-colored wood cabinets soften the stainless steel appliances of this open flow kitchen.
PrecisionCraft Log & Timber Homes. Image Copyright: Longviews Studios, Inc.
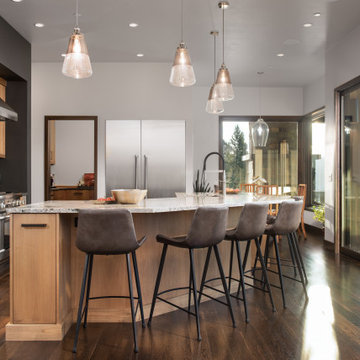
Large mountain style l-shaped medium tone wood floor kitchen photo in Other with flat-panel cabinets, medium tone wood cabinets, quartz countertops, white backsplash, subway tile backsplash, stainless steel appliances, an island and white countertops
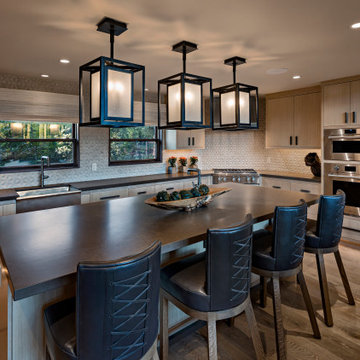
Interior Design By Stephanie Larsen ©ThompsonPhotographic 2019
Kitchen - rustic kitchen idea in Phoenix
Kitchen - rustic kitchen idea in Phoenix
Find the right local pro for your project
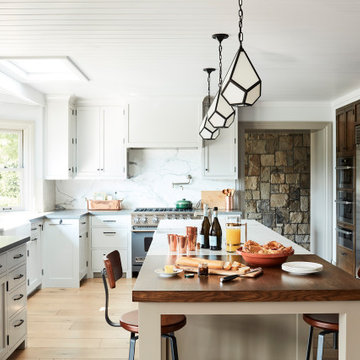
Mountain style medium tone wood floor, brown floor and shiplap ceiling eat-in kitchen photo in Los Angeles with a farmhouse sink, white backsplash, marble backsplash, stainless steel appliances and an island

U-Shape kitchen with stained Shaker style full overlay cabinetry with a custom hood vent. Granite countertops in Antique Gold coordinates nicely with the warm multi color stone backsplash accent wall. (Ryan Hainey)
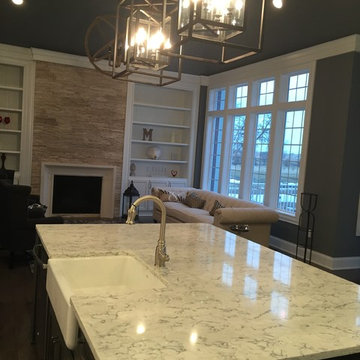
With a Quartz that appears like Marble coupled with the Farm Style/Apron Sink, this kitchen has a warm rustic feel.
Inspiration for a mid-sized rustic galley eat-in kitchen remodel in Other with a farmhouse sink, white cabinets, quartz countertops, white backsplash, subway tile backsplash, stainless steel appliances and an island
Inspiration for a mid-sized rustic galley eat-in kitchen remodel in Other with a farmhouse sink, white cabinets, quartz countertops, white backsplash, subway tile backsplash, stainless steel appliances and an island
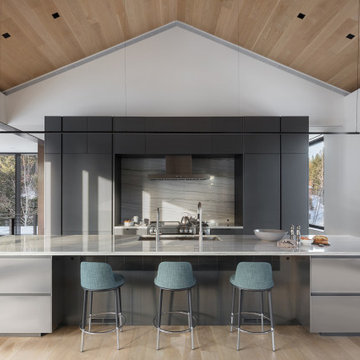
A minimal steel staircase fills the atrium, ascending to the open, second level pavilion — the living room, dining room, and Poliform kitchen — vaulted by delicate trusses marching through the space.
Architecture and Interior Design by CLB – Jackson, Wyoming – Bozeman, Montana.
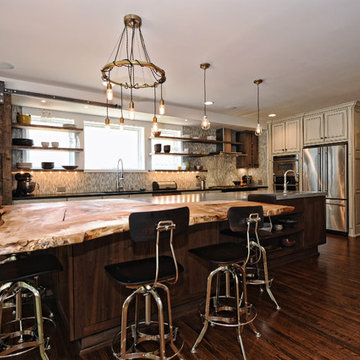
Spalted Maple & Concrete Island.
Sliding Barn Door conceals pantry.
Photo by Matthew Benham
Photo by Matthew Benham
Kitchen - rustic kitchen idea in Charlotte
Kitchen - rustic kitchen idea in Charlotte
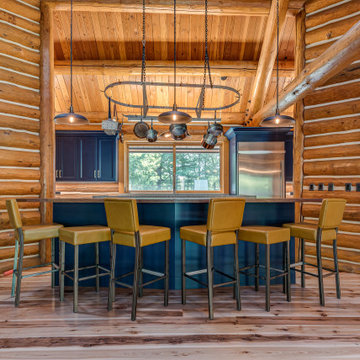
This kitchen was designed for entertaining. Wood block island with Wolf range top provides a great space for conversation and snacks. Blue Shaker cabinets are very complimentary to the natural wood surroundings.
Rustic Kitchen Ideas
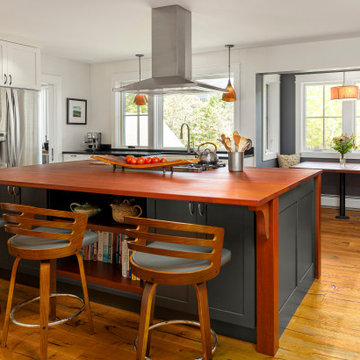
Nestled against the backdrop of the Worcester Mountain Range lies this timeless Modern Farmhouse. This project consisted of a full gut to most of the interior as well as new windows, doors, siding, decks, and trim. Part of the project involved building an addition to join the detached garage to the main house as well as redefining the entry with a beautiful and functional mudroom and powder room. We also built out a new dining room with a ton of glass which helped to connect the interior with the lush gardens outside.
Custom cabinetry, millwork, and builtins throughout. Doug Fir Timbers were used to support the load above while also providing a warm and handsome ascetic value throughout the downstairs as we opened the floorpan up. It is always refreshing to breath new life into an outdated structure.
9






