Rustic Kitchen with Flat-Panel Cabinets Ideas
Refine by:
Budget
Sort by:Popular Today
141 - 160 of 3,927 photos
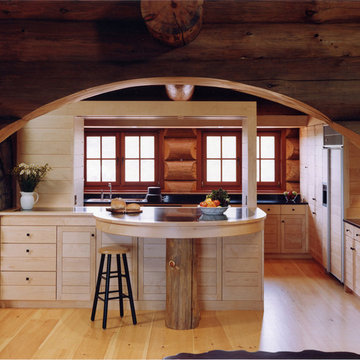
Mid-sized mountain style l-shaped light wood floor enclosed kitchen photo in Burlington with a drop-in sink, flat-panel cabinets, light wood cabinets, wood countertops, brown backsplash, paneled appliances and an island
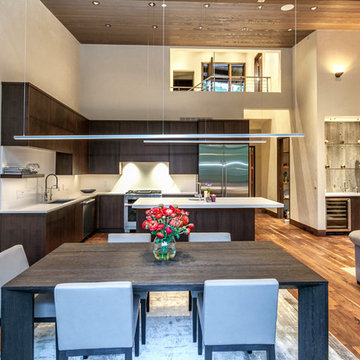
LIV Sotheby's International Realty
Open concept kitchen - large rustic l-shaped medium tone wood floor and brown floor open concept kitchen idea in Denver with an undermount sink, flat-panel cabinets, dark wood cabinets, quartz countertops, white backsplash, stone slab backsplash, stainless steel appliances and an island
Open concept kitchen - large rustic l-shaped medium tone wood floor and brown floor open concept kitchen idea in Denver with an undermount sink, flat-panel cabinets, dark wood cabinets, quartz countertops, white backsplash, stone slab backsplash, stainless steel appliances and an island
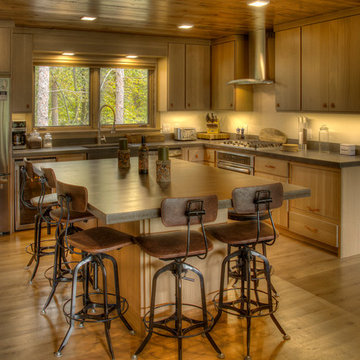
Kitchen - rustic l-shaped medium tone wood floor and brown floor kitchen idea in Minneapolis with a farmhouse sink, flat-panel cabinets, medium tone wood cabinets, an island and gray countertops
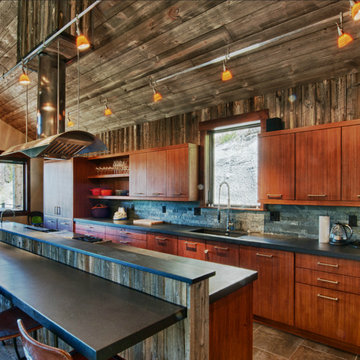
Inspiration for a mid-sized rustic single-wall medium tone wood floor open concept kitchen remodel in Denver with a drop-in sink, flat-panel cabinets, medium tone wood cabinets, granite countertops, brown backsplash, stainless steel appliances and an island
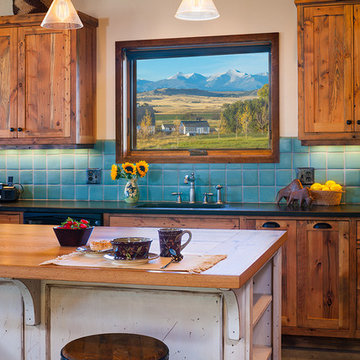
Karl Neumann
Example of a large mountain style u-shaped concrete floor open concept kitchen design in Other with an undermount sink, flat-panel cabinets, distressed cabinets, soapstone countertops, blue backsplash, ceramic backsplash, stainless steel appliances and an island
Example of a large mountain style u-shaped concrete floor open concept kitchen design in Other with an undermount sink, flat-panel cabinets, distressed cabinets, soapstone countertops, blue backsplash, ceramic backsplash, stainless steel appliances and an island
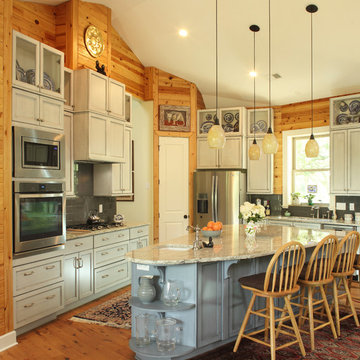
The custom cabinets were designed to showcase the owner's antique china collection and the multiple layers of glaze on the cabinets were custom blended to achieve exactly what the client was looking for.
Photos by Jim Sommerset
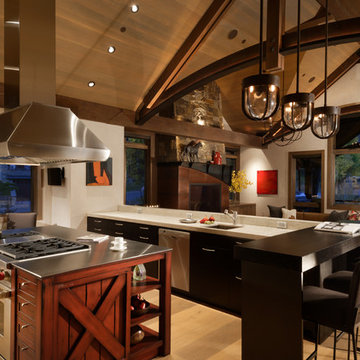
Large mountain style light wood floor open concept kitchen photo in Denver with stainless steel appliances, an island, an undermount sink, flat-panel cabinets, black cabinets and beige countertops
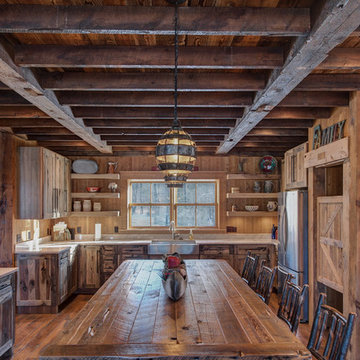
Woodland Cabinetry
Perimeter Cabinets:
Wood Specie: Hickory
Door Style: Rustic Farmstead 5-piece drawers
Finish: Patina
Island Cabinets:
Wood Specie: Maple
Door Style: Mission
Finish: Forge with Chocolate Glaze and Heirloom Distressing
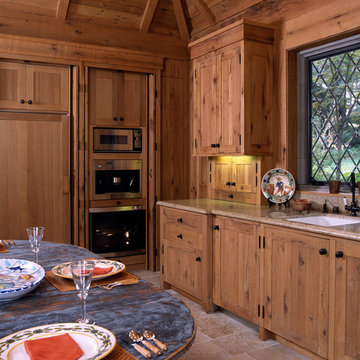
Taking this close-up of the rustic kitchen a step further: note here that the built-in appliances are now visible, once the panel doors are opened.
Photo by Rusty Reniers
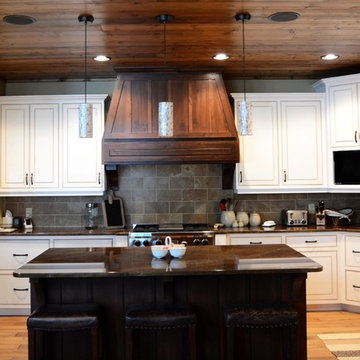
Jordan Mileski
Example of a large mountain style l-shaped medium tone wood floor open concept kitchen design in Minneapolis with a double-bowl sink, flat-panel cabinets, white cabinets, granite countertops, gray backsplash, stone tile backsplash, colored appliances and an island
Example of a large mountain style l-shaped medium tone wood floor open concept kitchen design in Minneapolis with a double-bowl sink, flat-panel cabinets, white cabinets, granite countertops, gray backsplash, stone tile backsplash, colored appliances and an island
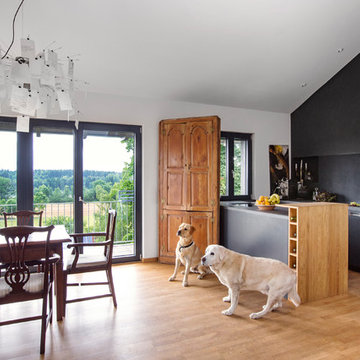
Eat-in kitchen - rustic u-shaped medium tone wood floor eat-in kitchen idea in Boston with flat-panel cabinets, black backsplash, a peninsula and black countertops
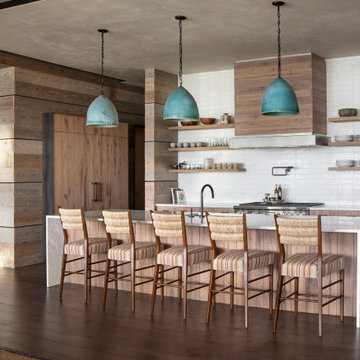
Mountain Modern Kitchen with Open Shelves and Large Island
Kitchen - large rustic dark wood floor kitchen idea in Other with an undermount sink, flat-panel cabinets, medium tone wood cabinets, marble countertops, white backsplash, ceramic backsplash, paneled appliances, an island and white countertops
Kitchen - large rustic dark wood floor kitchen idea in Other with an undermount sink, flat-panel cabinets, medium tone wood cabinets, marble countertops, white backsplash, ceramic backsplash, paneled appliances, an island and white countertops
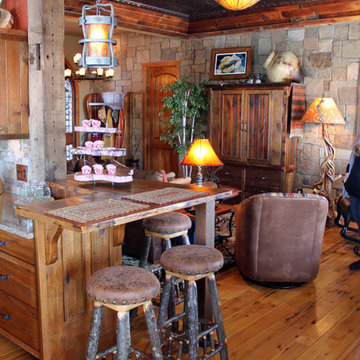
Example of a mid-sized mountain style u-shaped light wood floor eat-in kitchen design in Other with flat-panel cabinets, light wood cabinets, granite countertops, beige backsplash, stone tile backsplash, black appliances and no island
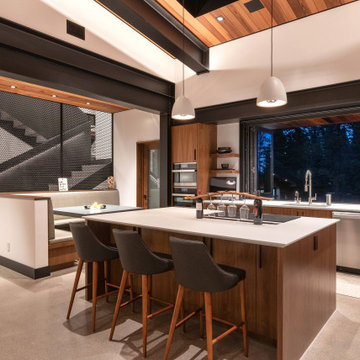
Kitchen - large rustic concrete floor and gray floor kitchen idea in Sacramento with an undermount sink, flat-panel cabinets, medium tone wood cabinets, stainless steel appliances and white countertops
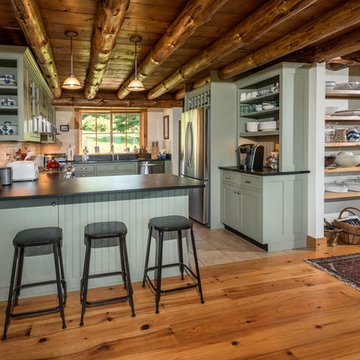
Paul Rogers Photographer
Example of a mid-sized mountain style u-shaped porcelain tile eat-in kitchen design in Burlington with a double-bowl sink, flat-panel cabinets, green cabinets, solid surface countertops, black backsplash, stainless steel appliances and a peninsula
Example of a mid-sized mountain style u-shaped porcelain tile eat-in kitchen design in Burlington with a double-bowl sink, flat-panel cabinets, green cabinets, solid surface countertops, black backsplash, stainless steel appliances and a peninsula
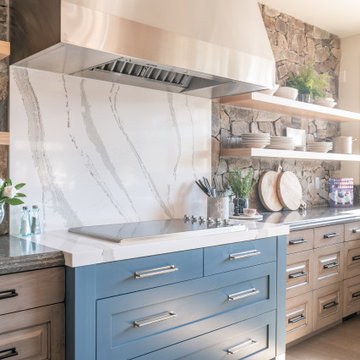
Inspiration for a large rustic u-shaped light wood floor eat-in kitchen remodel in Other with flat-panel cabinets, medium tone wood cabinets, stainless steel appliances and an island

Inspiration for a mid-sized rustic l-shaped concrete floor and gray floor open concept kitchen remodel in Seattle with an undermount sink, flat-panel cabinets, light wood cabinets, quartzite countertops, black backsplash, stone slab backsplash, stainless steel appliances, an island and gray countertops
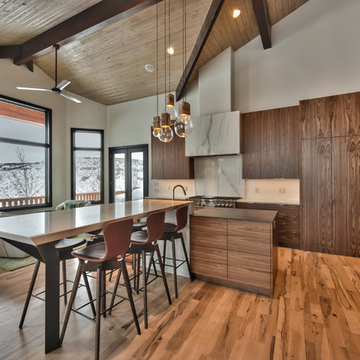
Bret Osswald Photography
Inspiration for a large rustic l-shaped medium tone wood floor and brown floor open concept kitchen remodel in Salt Lake City with an undermount sink, flat-panel cabinets, dark wood cabinets, marble countertops, marble backsplash, paneled appliances, multicolored countertops, white backsplash and an island
Inspiration for a large rustic l-shaped medium tone wood floor and brown floor open concept kitchen remodel in Salt Lake City with an undermount sink, flat-panel cabinets, dark wood cabinets, marble countertops, marble backsplash, paneled appliances, multicolored countertops, white backsplash and an island
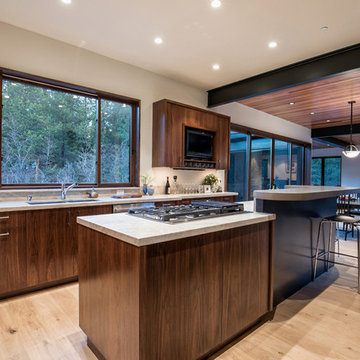
Mountain style light wood floor and beige floor open concept kitchen photo in Sacramento with a double-bowl sink, flat-panel cabinets, dark wood cabinets, window backsplash, an island and beige countertops
Rustic Kitchen with Flat-Panel Cabinets Ideas
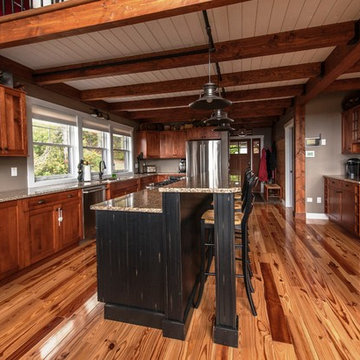
Yankee Barn Homes - the L-shaped post and beam kitchen includes a coffee/after dinner drink bar. Northpeak Photography
Inspiration for a large rustic l-shaped light wood floor eat-in kitchen remodel in Portland Maine with an undermount sink, flat-panel cabinets, medium tone wood cabinets, stainless steel appliances, granite countertops and an island
Inspiration for a large rustic l-shaped light wood floor eat-in kitchen remodel in Portland Maine with an undermount sink, flat-panel cabinets, medium tone wood cabinets, stainless steel appliances, granite countertops and an island
8





