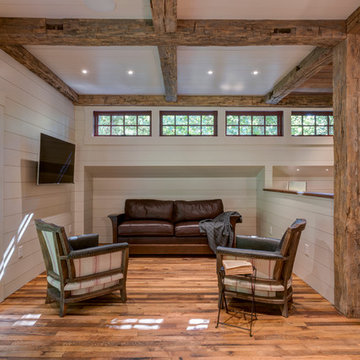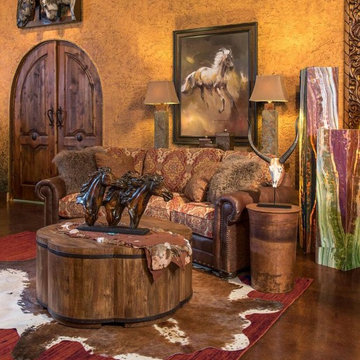Rustic Living Space Ideas
Refine by:
Budget
Sort by:Popular Today
121 - 140 of 2,402 photos
Item 1 of 3
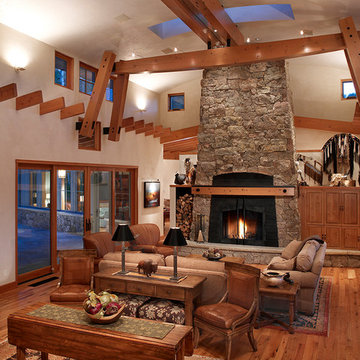
Intricate wood beam work on ceiling of living room and dining room.
Large mountain style open concept beige floor living room photo in Denver with beige walls, a standard fireplace and a stone fireplace
Large mountain style open concept beige floor living room photo in Denver with beige walls, a standard fireplace and a stone fireplace
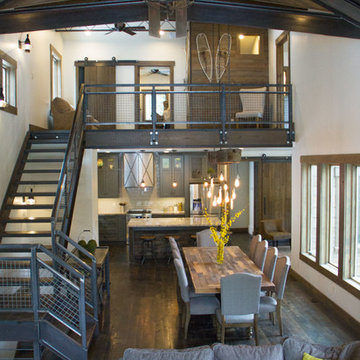
Living room - large rustic loft-style dark wood floor living room idea in Salt Lake City with white walls, a standard fireplace and a stone fireplace
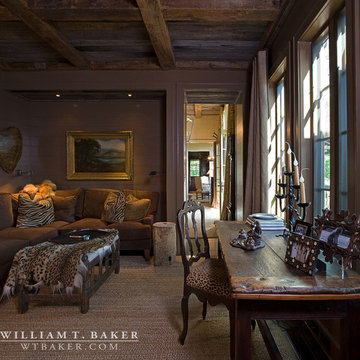
James Lockheart phot
Can you imagine enjoying this cozy sitting area with a stone fireplace and rustic wood ceiling? Interiors by Kathleen Rivers.
Living room - mid-sized rustic enclosed dark wood floor living room idea in Atlanta with brown walls and a concealed tv
Living room - mid-sized rustic enclosed dark wood floor living room idea in Atlanta with brown walls and a concealed tv
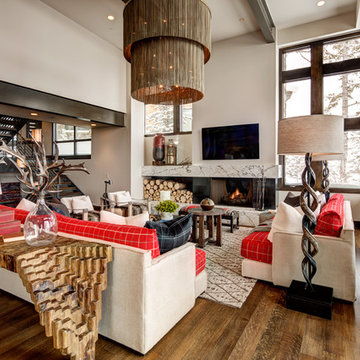
Inspiration for a large rustic open concept medium tone wood floor and brown floor living room remodel in Salt Lake City with white walls, a metal fireplace, a wall-mounted tv and a ribbon fireplace
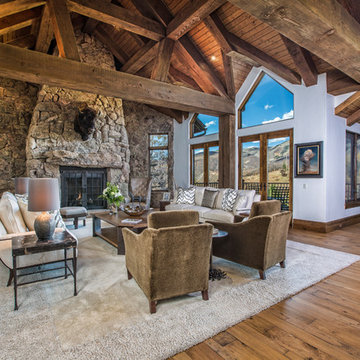
Large mountain style formal and open concept light wood floor and brown floor living room photo in Denver with multicolored walls, a standard fireplace, a stone fireplace and a wall-mounted tv
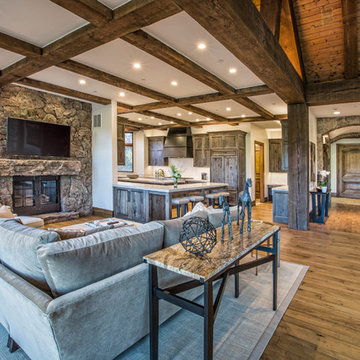
Example of a large mountain style formal and open concept light wood floor and brown floor living room design in Denver with multicolored walls, a standard fireplace, a stone fireplace and a wall-mounted tv
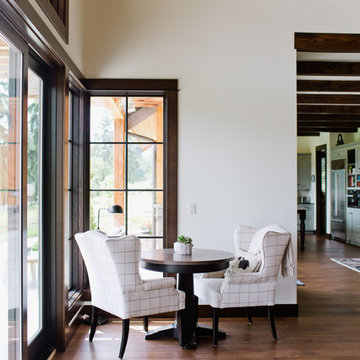
This little corner is quaintly thought of for the homeowner. Often the space for morning coffee this modest table and wing back chair holds many of the days plans.
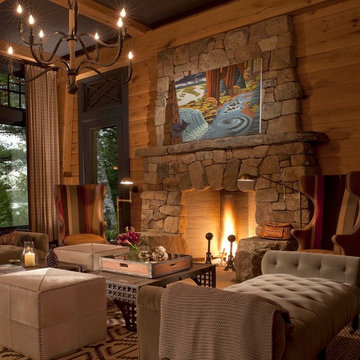
Camp Big Rock | Architectural Digest Cover Home | Camp Big Rock's shingle and timber main lodge features a massive great room overlooking the lake, screened porches for casual dining and relaxing and hand hewn stone fireplaces both indoors and out. -- Durston Saylor Photography
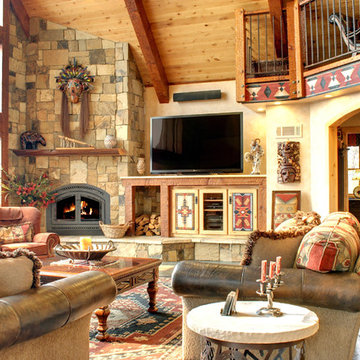
The living room boasts a two-story wall of glass overlooking the lake and valley views, with atrium doors leading to expansive decking. The custom floor-co-ceiling rock fireplace features an Xtraordinaire insert, and specially designed wood and media storage on the hearth. Photo by Junction Image Co.
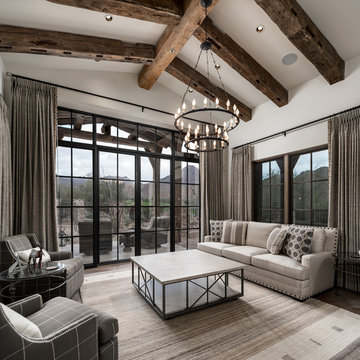
We love the sitting area complete with accent chairs, window treatments, the custom chandelier, and recessed lighting in this formal living room.
Inspiration for a huge rustic formal and open concept dark wood floor and multicolored floor living room remodel in Phoenix with multicolored walls, a standard fireplace, a stone fireplace and a wall-mounted tv
Inspiration for a huge rustic formal and open concept dark wood floor and multicolored floor living room remodel in Phoenix with multicolored walls, a standard fireplace, a stone fireplace and a wall-mounted tv
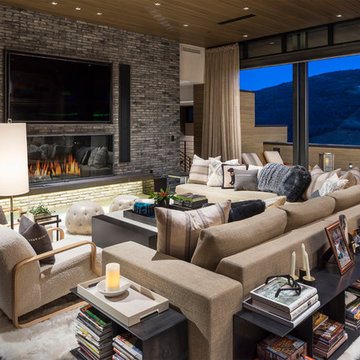
Joshua Caldwell
Inspiration for a huge rustic gray floor living room remodel in Salt Lake City with gray walls, a standard fireplace, a brick fireplace and a wall-mounted tv
Inspiration for a huge rustic gray floor living room remodel in Salt Lake City with gray walls, a standard fireplace, a brick fireplace and a wall-mounted tv
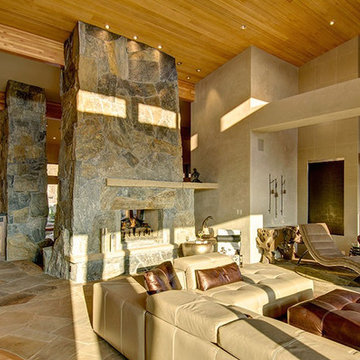
Large mountain style formal and open concept travertine floor and gray floor living room photo in Denver with beige walls, a two-sided fireplace, a stone fireplace and no tv
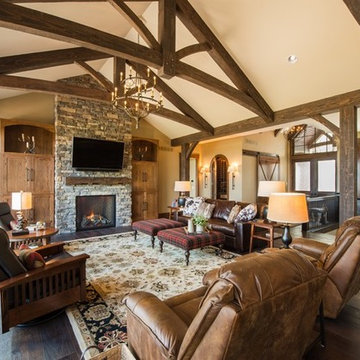
Living room - huge rustic open concept dark wood floor and brown floor living room idea in New York with white walls, a standard fireplace, a stone fireplace and a wall-mounted tv
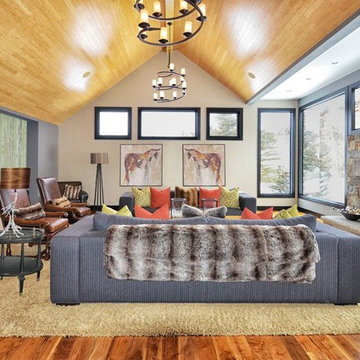
Modern Rustic Industrial all in one room. It's all about balance.
Please check out our website for more!
Space and Interior Design by Runa Novak of In Your Space Interior Design: Chicago, Aspen, Denver
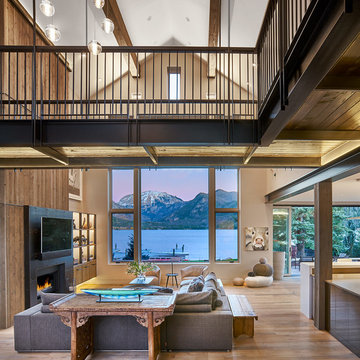
David Patterson Photography
Living room - huge rustic open concept light wood floor living room idea in Denver with a ribbon fireplace, a metal fireplace and a wall-mounted tv
Living room - huge rustic open concept light wood floor living room idea in Denver with a ribbon fireplace, a metal fireplace and a wall-mounted tv
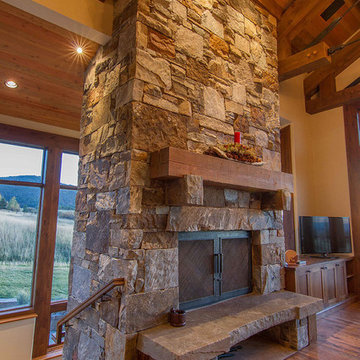
Inspiration for a large rustic open concept light wood floor living room remodel in Other with beige walls, a standard fireplace and a stone fireplace
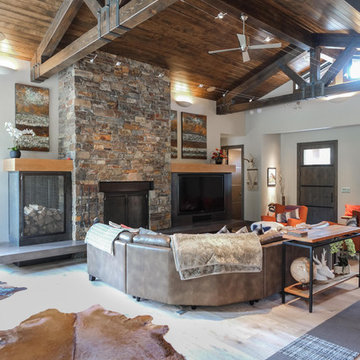
Large mountain style open concept light wood floor family room photo in Other with white walls, a standard fireplace, a stone fireplace and a wall-mounted tv
Rustic Living Space Ideas
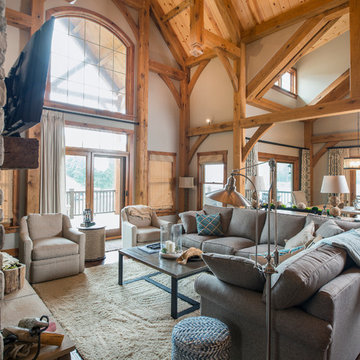
Shrock Premier Custom Construction often partners with Oakbridge Timber Framing to create memorable homes reflecting time honored traditions, superior quality, and rich detail. This stunning timber frame lake front home instantly surrounds you with warmth and luxury. The inviting floorplan welcomes family and friends to gather in the open concept kitchen, great room, and dining areas. The home caters to soothing lake views which span the back. Interior spaces transition beautifully out to a covered deck for comfortable outdoor living. For additional outdoor fun, Shrock Construction built a spacious walk-out patio with a firepit, a hot tub area, and plenty of space for seating. The luxurious lake side master suite is on the main level. The fully timber framed lower level is certainly a favorite gathering area featuring a bar area, a sitting area with a fireplace , a game area, and sleeping quarters. Guests can also sleep in comfort on the top floor. The amazing exposed timers showcase the craftsmanship invested into this lovely home and its finishing details reflect the high standards of Shrock Premier Custom Construction.
Fred Hanson
7










