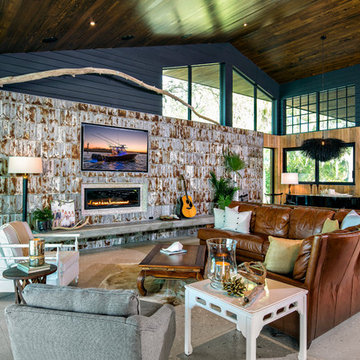Rustic Living Space with Brown Walls Ideas
Refine by:
Budget
Sort by:Popular Today
141 - 160 of 2,243 photos
Item 1 of 3
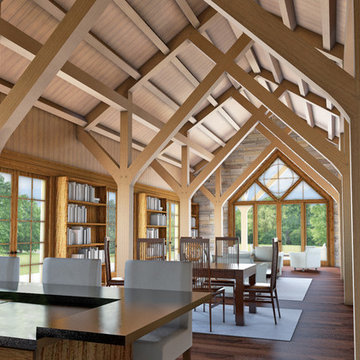
Mid-sized mountain style open concept dark wood floor family room photo in Indianapolis with brown walls, a standard fireplace, a stone fireplace and a media wall
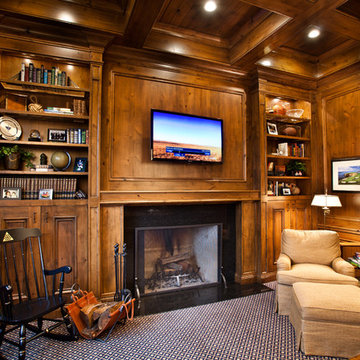
Inspiration for a mid-sized rustic enclosed medium tone wood floor and brown floor family room remodel in Indianapolis with brown walls, a standard fireplace, a tile fireplace and a wall-mounted tv
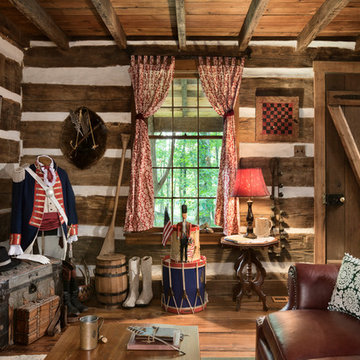
Maintaining the cabin’s 19th-century charm was the easy part for the Donelsons, who are Lewis and Clark period re-enactors. Jan Paul often plays Captain Meriwether Lewis with a group called the Discovery Expedition of St. Charles. The Donelsons brought their furniture from their previous home in St. Louis to the cabin. “It seems like everything we had prior to moving here fits, as if we’d been collecting things all those years just to put it in this cabin,” Jan Paul says. In the living room, he displays a replica of Lewis’s captain’s uniform, which he wears during re-enactments. There’s also a hand-carved paddle he uses on the Missouri and Columbia Rivers and a feather quill used for journal writing during the re-enactments. “Each item has a story of its own and a memory to go with it,” Jan Paul says. The items look perfectly at home in the cabin.
The Donelsons are passionate about their cabin and about its importance as a living piece of history. “This place whispers to me every day, of where we have come from,” Jan Paul says. “Not everyone who crosses our threshold feels the connection, but for those who appreciate the sense of place, time and heritage our forefathers gave us, they find the cabin a comfort. They feel that warm embrace of romance from our heritage.”
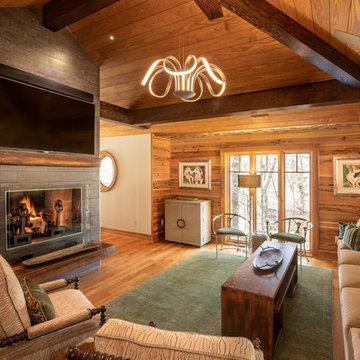
Burton Photography
Example of a mountain style open concept medium tone wood floor and brown floor living room design in Charlotte with brown walls, a standard fireplace and a tile fireplace
Example of a mountain style open concept medium tone wood floor and brown floor living room design in Charlotte with brown walls, a standard fireplace and a tile fireplace
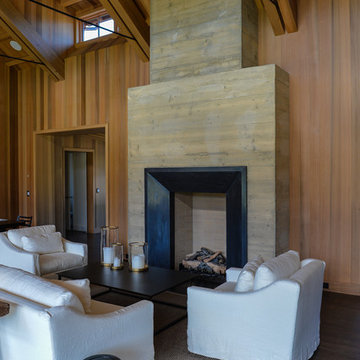
Mid-sized mountain style formal and open concept dark wood floor and brown floor living room photo in San Francisco with brown walls, a standard fireplace, a wood fireplace surround and no tv

Perched on a hilltop high in the Myacama mountains is a vineyard property that exists off-the-grid. This peaceful parcel is home to Cornell Vineyards, a winery known for robust cabernets and a casual ‘back to the land’ sensibility. We were tasked with designing a simple refresh of two existing buildings that dually function as a weekend house for the proprietor’s family and a platform to entertain winery guests. We had fun incorporating our client’s Asian art and antiques that are highlighted in both living areas. Paired with a mix of neutral textures and tones we set out to create a casual California style reflective of its surrounding landscape and the winery brand.
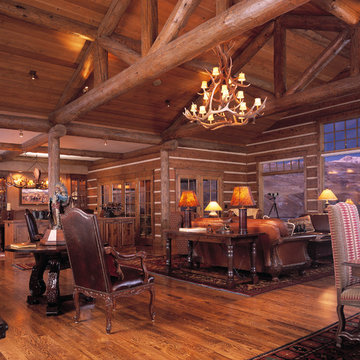
Living room - mid-sized rustic open concept and formal medium tone wood floor and exposed beam living room idea in Other with brown walls
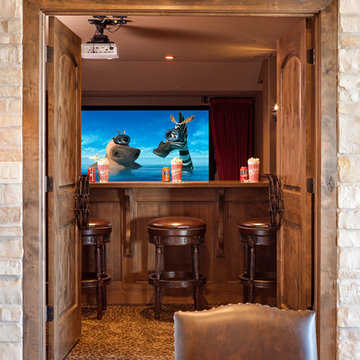
Jon Huelskamp Landmark Photography
Home theater - large rustic enclosed carpeted and multicolored floor home theater idea in Chicago with brown walls and a projector screen
Home theater - large rustic enclosed carpeted and multicolored floor home theater idea in Chicago with brown walls and a projector screen
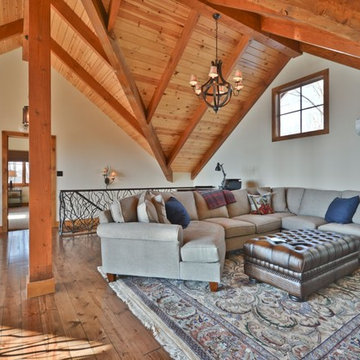
Mike Maloney
Inspiration for a large rustic open concept medium tone wood floor and brown floor family room library remodel in Other with no fireplace, no tv and brown walls
Inspiration for a large rustic open concept medium tone wood floor and brown floor family room library remodel in Other with no fireplace, no tv and brown walls
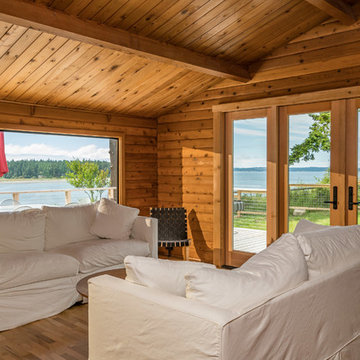
Interior of Lopez Sound Remodel:
Bill Evans Photography
Inspiration for a mid-sized rustic open concept and formal light wood floor and brown floor living room remodel in Seattle with brown walls, no fireplace and no tv
Inspiration for a mid-sized rustic open concept and formal light wood floor and brown floor living room remodel in Seattle with brown walls, no fireplace and no tv
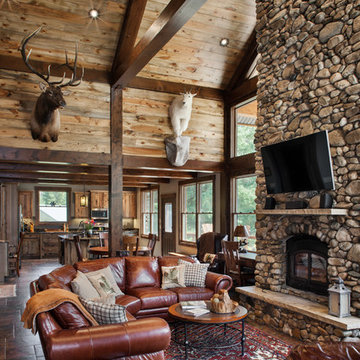
The dark timber posts paired with the medium tone ceiling and full length fireplace give a natural look to this rustic great room.
Produced By: PrecisionCraft Log & Timber Homes
Photo Credit: Roger Wade
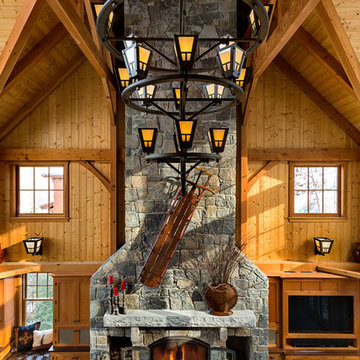
This three-story vacation home for a family of ski enthusiasts features 5 bedrooms and a six-bed bunk room, 5 1/2 bathrooms, kitchen, dining room, great room, 2 wet bars, great room, exercise room, basement game room, office, mud room, ski work room, decks, stone patio with sunken hot tub, garage, and elevator.
The home sits into an extremely steep, half-acre lot that shares a property line with a ski resort and allows for ski-in, ski-out access to the mountain’s 61 trails. This unique location and challenging terrain informed the home’s siting, footprint, program, design, interior design, finishes, and custom made furniture.
Credit: Samyn-D'Elia Architects
Project designed by Franconia interior designer Randy Trainor. She also serves the New Hampshire Ski Country, Lake Regions and Coast, including Lincoln, North Conway, and Bartlett.
For more about Randy Trainor, click here: https://crtinteriors.com/
To learn more about this project, click here: https://crtinteriors.com/ski-country-chic/
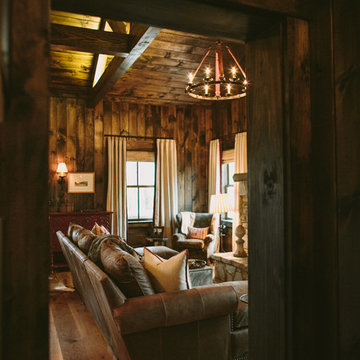
Family room - mid-sized rustic open concept medium tone wood floor family room idea in Baltimore with brown walls, a standard fireplace, a stone fireplace and no tv
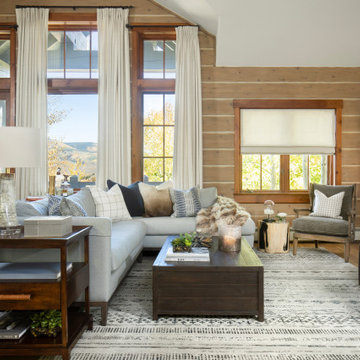
Photo: Kimberly Gavin
Inspiration for a rustic open concept medium tone wood floor and brown floor living room remodel in Denver with brown walls, a standard fireplace, a stone fireplace and a wall-mounted tv
Inspiration for a rustic open concept medium tone wood floor and brown floor living room remodel in Denver with brown walls, a standard fireplace, a stone fireplace and a wall-mounted tv
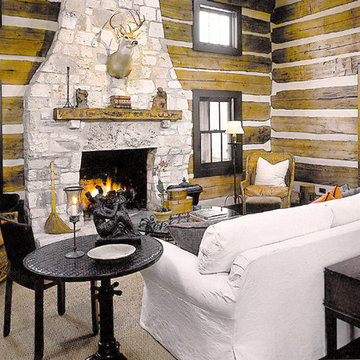
A gathering room occupies a reclaimed log cabin.
Large mountain style enclosed dark wood floor living room photo in Austin with brown walls and a standard fireplace
Large mountain style enclosed dark wood floor living room photo in Austin with brown walls and a standard fireplace
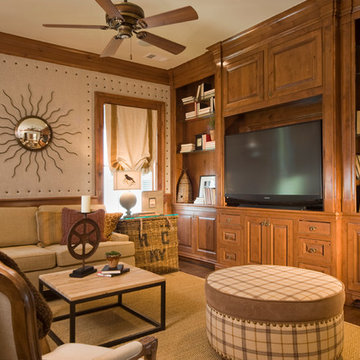
Dark alder wood cabinetry houses the audio visual equipment and the fabric covered walls keep the sound from bouncing around in this cozy media room.
Family room - mid-sized rustic open concept medium tone wood floor family room idea in Houston with brown walls, no fireplace and a media wall
Family room - mid-sized rustic open concept medium tone wood floor family room idea in Houston with brown walls, no fireplace and a media wall
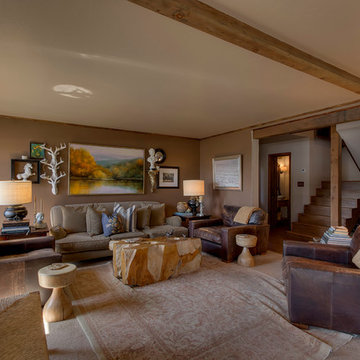
Inspiration for a rustic carpeted living room remodel in Sacramento with brown walls, a standard fireplace and a stone fireplace
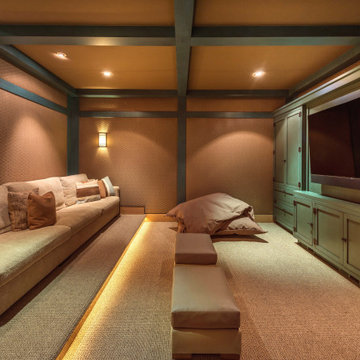
Inspiration for a large rustic enclosed carpeted and gray floor home theater remodel in Phoenix with brown walls and a media wall
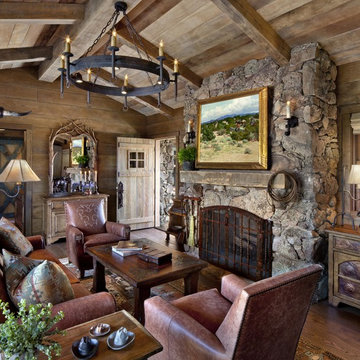
David Wakely
Mid-sized mountain style formal and open concept medium tone wood floor and brown floor living room photo in Denver with brown walls, a standard fireplace, a stone fireplace and no tv
Mid-sized mountain style formal and open concept medium tone wood floor and brown floor living room photo in Denver with brown walls, a standard fireplace, a stone fireplace and no tv
Rustic Living Space with Brown Walls Ideas
8










