Rustic Slate Floor Kitchen Ideas
Refine by:
Budget
Sort by:Popular Today
81 - 100 of 768 photos
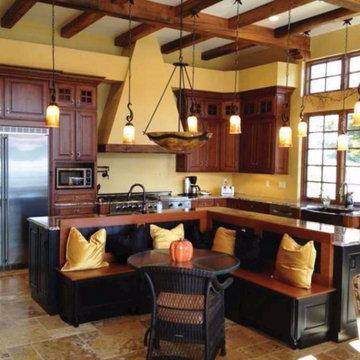
2014 Best Large Kitchen NKBA
Large mountain style l-shaped slate floor eat-in kitchen photo in New York with an undermount sink, raised-panel cabinets, distressed cabinets, granite countertops, beige backsplash, stainless steel appliances and an island
Large mountain style l-shaped slate floor eat-in kitchen photo in New York with an undermount sink, raised-panel cabinets, distressed cabinets, granite countertops, beige backsplash, stainless steel appliances and an island
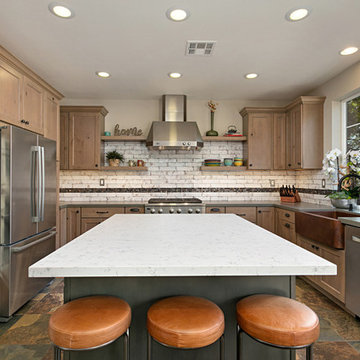
The inspiration for this kitchen started with the flooring. It had a lot of character and needed the right cabinets and accessories to do it justice. The old layout didn't use the space correctly and left a lot of opportunity for extra storage. The cabinets were not tall enough fo the space and the hood was crowded by cabinets. Now the layout adds additional storage and function. The hood is surrounded by tile and floating shelves to create a focal point. The apron front hammered copper sink helps connect the copper colors in the floor to the overall design. To create a rustic feel knotty alder was used. The 3x12 tile has a worn, old world feel to continue the style. The mosaic inset accents the copper, grey and cream pattern from the floor. The hardware on the cabinets is hammered matte black. The faucet is also matte black. The wine cabinet and wine fridge help to transition the space from kitchen to entertaining. A new dining table and chairs and new barstools help finish off the space.

Apron front sink, leathered granite, stone window sill, open shelves, cherry cabinets, radiant floor heat.
Inspiration for a mid-sized rustic galley slate floor, gray floor and vaulted ceiling kitchen remodel in Burlington with a farmhouse sink, medium tone wood cabinets, granite countertops, black backsplash, granite backsplash, stainless steel appliances, no island, black countertops and shaker cabinets
Inspiration for a mid-sized rustic galley slate floor, gray floor and vaulted ceiling kitchen remodel in Burlington with a farmhouse sink, medium tone wood cabinets, granite countertops, black backsplash, granite backsplash, stainless steel appliances, no island, black countertops and shaker cabinets
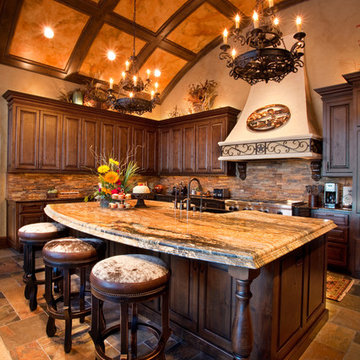
Vernon Wentz
Open concept kitchen - large rustic u-shaped slate floor open concept kitchen idea in Dallas with a farmhouse sink, raised-panel cabinets, dark wood cabinets, marble countertops, beige backsplash, stone tile backsplash, stainless steel appliances and an island
Open concept kitchen - large rustic u-shaped slate floor open concept kitchen idea in Dallas with a farmhouse sink, raised-panel cabinets, dark wood cabinets, marble countertops, beige backsplash, stone tile backsplash, stainless steel appliances and an island
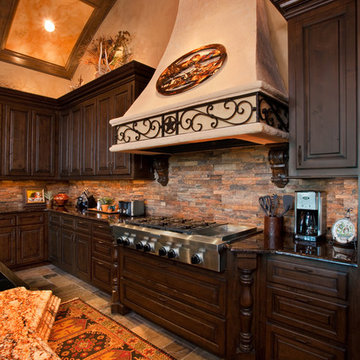
Vernon Wentz
Inspiration for a large rustic u-shaped slate floor open concept kitchen remodel in Dallas with a farmhouse sink, raised-panel cabinets, dark wood cabinets, marble countertops, beige backsplash, stone tile backsplash, stainless steel appliances and an island
Inspiration for a large rustic u-shaped slate floor open concept kitchen remodel in Dallas with a farmhouse sink, raised-panel cabinets, dark wood cabinets, marble countertops, beige backsplash, stone tile backsplash, stainless steel appliances and an island
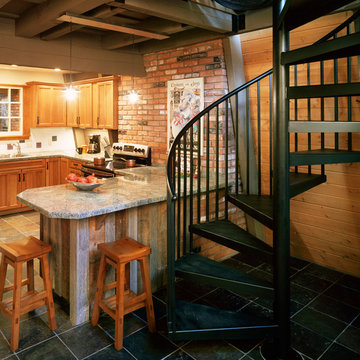
Philip Wegener
Eat-in kitchen - mid-sized rustic u-shaped slate floor eat-in kitchen idea in Denver with a single-bowl sink, flat-panel cabinets, light wood cabinets, granite countertops, white backsplash, ceramic backsplash, stainless steel appliances and a peninsula
Eat-in kitchen - mid-sized rustic u-shaped slate floor eat-in kitchen idea in Denver with a single-bowl sink, flat-panel cabinets, light wood cabinets, granite countertops, white backsplash, ceramic backsplash, stainless steel appliances and a peninsula
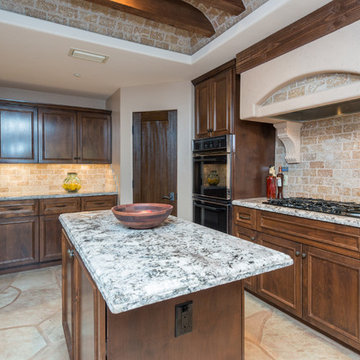
TMP Imaging LLC
Inspiration for a large rustic slate floor eat-in kitchen remodel in Phoenix with a farmhouse sink, raised-panel cabinets, dark wood cabinets, granite countertops, beige backsplash, stone tile backsplash, paneled appliances and an island
Inspiration for a large rustic slate floor eat-in kitchen remodel in Phoenix with a farmhouse sink, raised-panel cabinets, dark wood cabinets, granite countertops, beige backsplash, stone tile backsplash, paneled appliances and an island
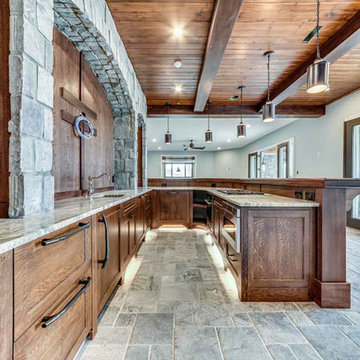
Example of a large mountain style l-shaped slate floor and gray floor eat-in kitchen design in Cleveland with a drop-in sink, raised-panel cabinets, dark wood cabinets, granite countertops, stainless steel appliances and an island
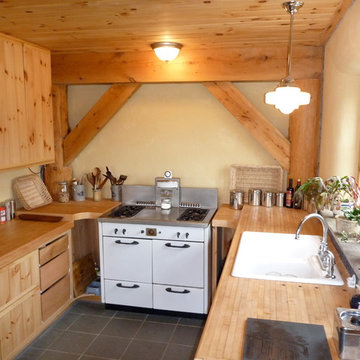
Ace McArleton
Inspiration for a rustic u-shaped slate floor eat-in kitchen remodel in Burlington with light wood cabinets and wood countertops
Inspiration for a rustic u-shaped slate floor eat-in kitchen remodel in Burlington with light wood cabinets and wood countertops
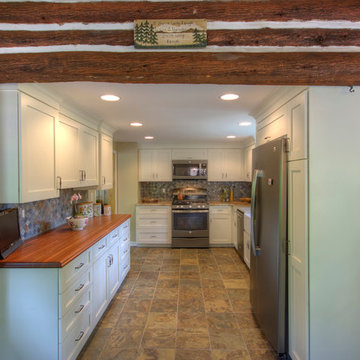
Enclosed kitchen - mid-sized rustic u-shaped slate floor enclosed kitchen idea in Philadelphia with a farmhouse sink, shaker cabinets, white cabinets, wood countertops, multicolored backsplash, stone tile backsplash, stainless steel appliances and no island
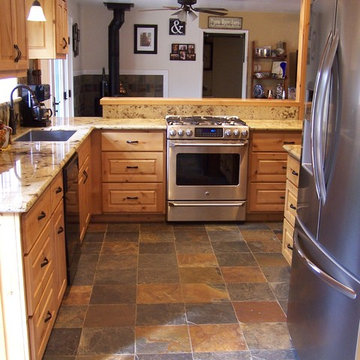
Erin Kyle
Inspiration for a mid-sized rustic l-shaped slate floor kitchen remodel in Other with an undermount sink, raised-panel cabinets, light wood cabinets, granite countertops, stone slab backsplash and stainless steel appliances
Inspiration for a mid-sized rustic l-shaped slate floor kitchen remodel in Other with an undermount sink, raised-panel cabinets, light wood cabinets, granite countertops, stone slab backsplash and stainless steel appliances
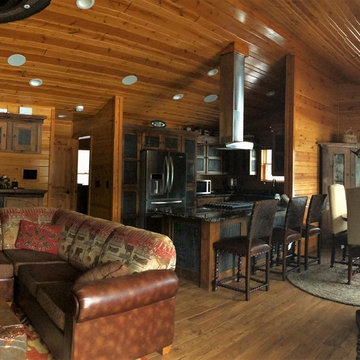
Eat-in kitchen - large rustic l-shaped slate floor and multicolored floor eat-in kitchen idea in Other with a double-bowl sink, louvered cabinets, light wood cabinets, granite countertops, stainless steel appliances and an island
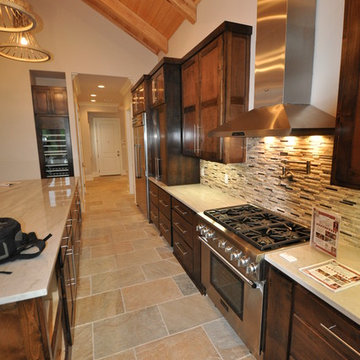
Example of a large mountain style l-shaped slate floor kitchen design in New Orleans with a farmhouse sink, shaker cabinets, dark wood cabinets, marble countertops, stainless steel appliances and an island
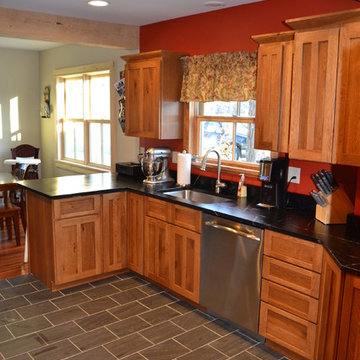
Example of a mid-sized mountain style l-shaped slate floor eat-in kitchen design in Burlington with an undermount sink, shaker cabinets, distressed cabinets, soapstone countertops, stainless steel appliances and a peninsula
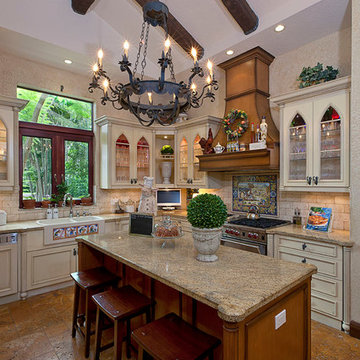
Example of a large mountain style u-shaped slate floor and brown floor enclosed kitchen design in Miami with a farmhouse sink, recessed-panel cabinets, beige cabinets, granite countertops, beige backsplash, stone tile backsplash, stainless steel appliances and an island

The inspiration for this kitchen started with the flooring. It had a lot of character and needed the right cabinets and accessories to do it justice. The old layout didn't use the space correctly and left a lot of opportunity for extra storage. The cabinets were not tall enough fo the space and the hood was crowded by cabinets. Now the layout adds additional storage and function. The hood is surrounded by tile and floating shelves to create a focal point. The apron front hammered copper sink helps connect the copper colors in the floor to the overall design. To create a rustic feel knotty alder was used. The 3x12 tile has a worn, old world feel to continue the style. The mosaic inset accents the copper, grey and cream pattern from the floor. The hardware on the cabinets is hammered matte black. The faucet is also matte black. The wine cabinet and wine fridge help to transition the space from kitchen to entertaining. A new dining table and chairs and new barstools help finish off the space.
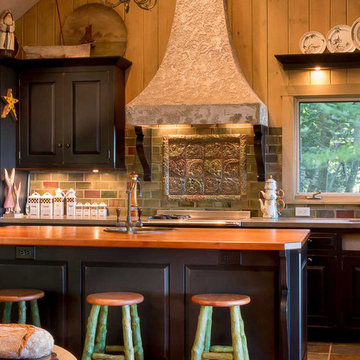
Open concept kitchen - small rustic single-wall slate floor open concept kitchen idea in Chicago with an integrated sink, flat-panel cabinets, black cabinets, wood countertops, multicolored backsplash, ceramic backsplash, black appliances and an island
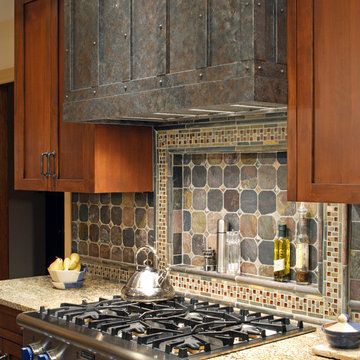
Enclosed kitchen - mid-sized rustic l-shaped slate floor and gray floor enclosed kitchen idea in Omaha with an undermount sink, recessed-panel cabinets, light wood cabinets, granite countertops, multicolored backsplash, slate backsplash, paneled appliances and an island
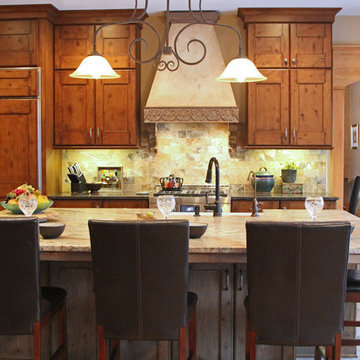
Beth Welsh
Example of a large mountain style galley slate floor eat-in kitchen design in Milwaukee with a farmhouse sink, recessed-panel cabinets, medium tone wood cabinets, granite countertops, multicolored backsplash, stone tile backsplash, paneled appliances and an island
Example of a large mountain style galley slate floor eat-in kitchen design in Milwaukee with a farmhouse sink, recessed-panel cabinets, medium tone wood cabinets, granite countertops, multicolored backsplash, stone tile backsplash, paneled appliances and an island
Rustic Slate Floor Kitchen Ideas
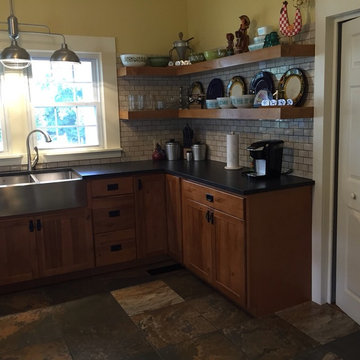
Cottage Kitchen - Aristokraft Cabinetry Rustic Birch cabinets, Black Pearl Leathered Granite countertop, open storage wood shelves, stainless farm sink, Hardware Resources Hardware designed by Will Calton at our Hoitt Avenue Kitchen and Bath showroom location Knoxville TN www.kitchensales.net
5





