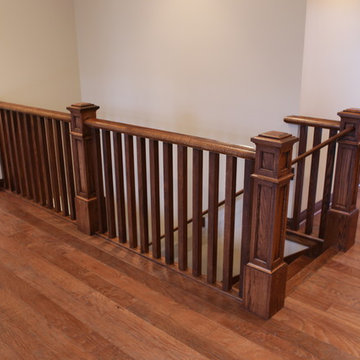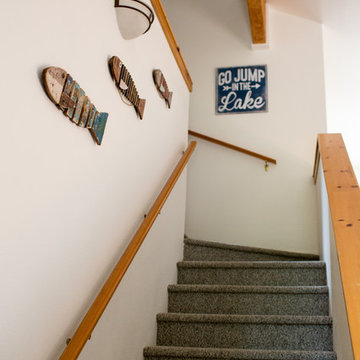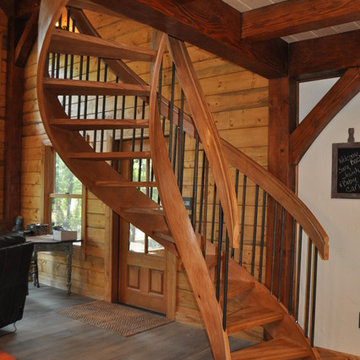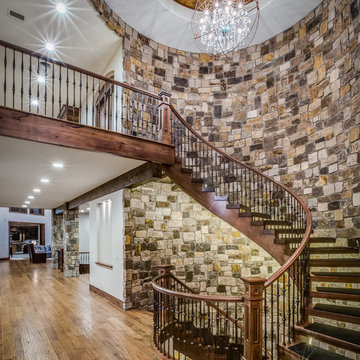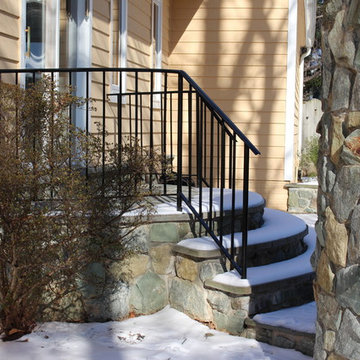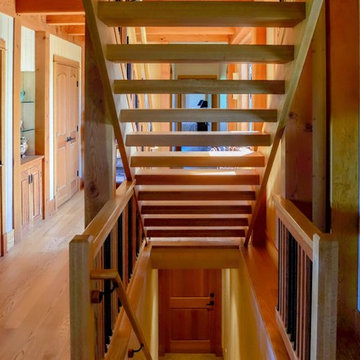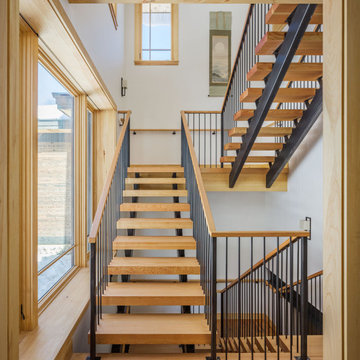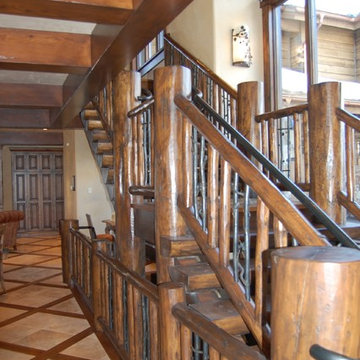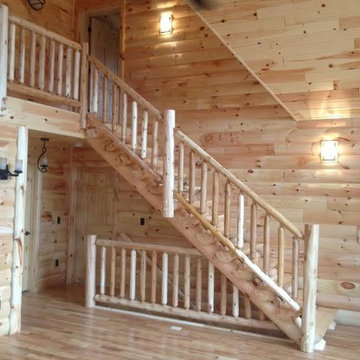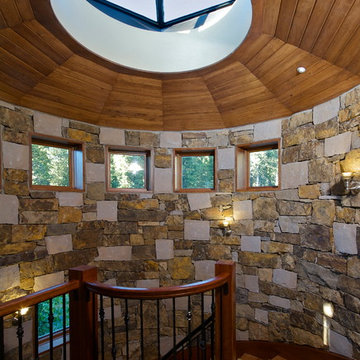Rustic Staircase Ideas
Refine by:
Budget
Sort by:Popular Today
281 - 300 of 11,175 photos
Find the right local pro for your project
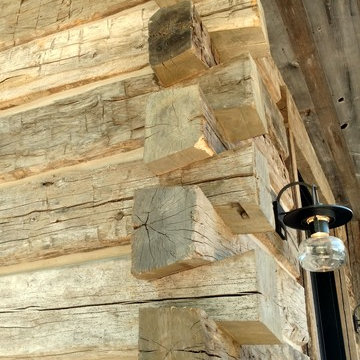
Log Stack Siding is the use of sleepers or hand hewn timbers from 18th century colonial America to create the look of a log cabin, but with the ability to have the insulation and construction of a modern building. By working up from to end, so as to leave the ends or tails full, the timbers are split. The material is then used as horizontal siding, with the full ends coming together to form the corner of the building - just like a traditional log cabin. Due to the corner log stack, there is a small gap between each siding piece which is filled with chinking to seal the gaps between the logs.
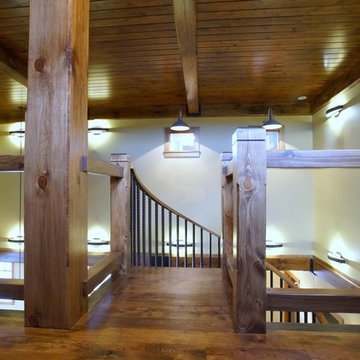
Located on the Knife River just outside Mora, MN this family hunting cabin has year round functionality. In the winter, this home benefits from our insulated 16″ Hand Hewn EverLogs for an energy efficient performance that can outlast the long harsh Midwest winters. Energy efficiency is a key benefit in all of our projects. For this fishing and hunting cabin, the owner is guaranteed a warm and dry cabin to return to after a day of duck hunting or snowmobiling. Saddle notch corners with wide chink lines also add a rustic look and feel.
Howard Homes Inc. designed and built this cabin.
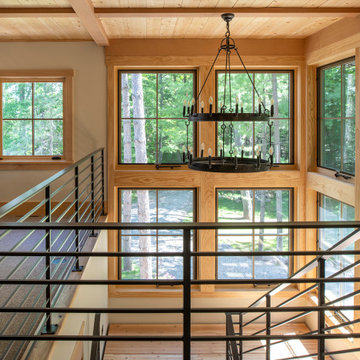
Scott Amundson Photography
Staircase - rustic staircase idea in Minneapolis
Staircase - rustic staircase idea in Minneapolis
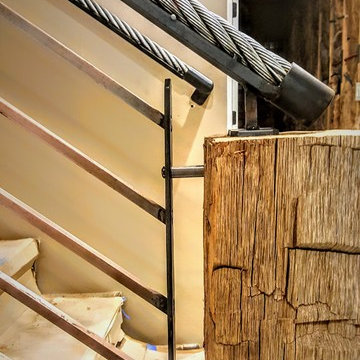
This was really fun and unique project. This client was building a home up in the mountains. He came to us with an idea even before the home was constructed. He knew he wanted something different but also something that would really bring out his home and make the entry way "pop." Together we were able to come up with this idea because of another railing I had done the year before. The beams are made of reclaimed wood. The pickets are copper bar and the hand rail is reclaimed heavy equipment cable. It really came together really nice.
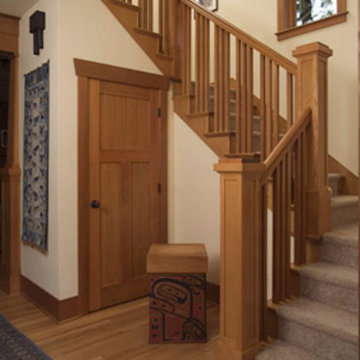
Staircase - rustic carpeted l-shaped staircase idea in Seattle with carpeted risers
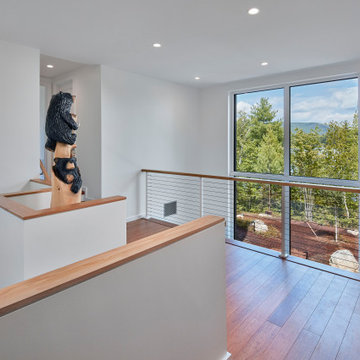
The central stair hall looks over a double height atrium onto views of Lake Winnipesaukee with a monumental 2-story window. A sculpture nook was designed for the Owner's whimsical art piece from a local artisan.
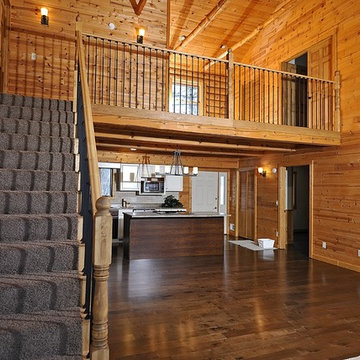
Large mountain style carpeted straight mixed material railing staircase photo in Other with carpeted risers
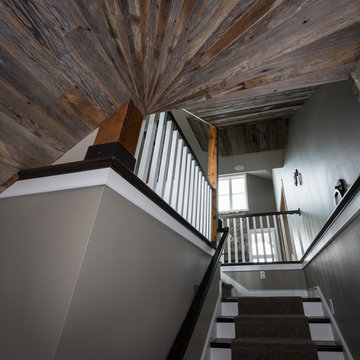
Dana Middleton Photography
Staircase - large rustic wooden u-shaped staircase idea in Other with wooden risers
Staircase - large rustic wooden u-shaped staircase idea in Other with wooden risers
Rustic Staircase Ideas
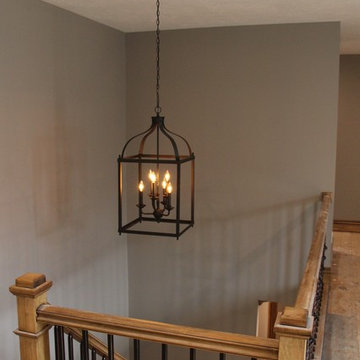
Open Staircase leading to a loft for children, we opted for an iron chandelier with no glass for safety.
Example of a mid-sized mountain style wooden l-shaped staircase design in Cleveland with wooden risers
Example of a mid-sized mountain style wooden l-shaped staircase design in Cleveland with wooden risers
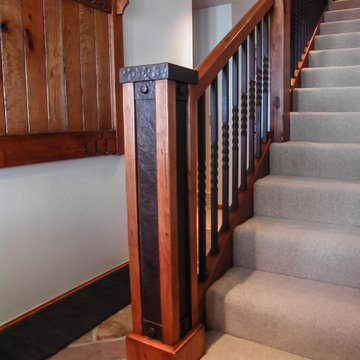
The remodel of this condo in Park City, UT included a beautiful new railing and custom newel posts. We love how the cool steadiness of the steel is perfectly balanced by the warmth of the Distressed Cherry wood. The box newels were custom-built to include hammered steel panels and a steel cap. The balusters are 1” thick solid steel which have been mortised down into the stringer. All the steel received a powder coat finish. This is just one example of the thousands of design options you have when remodeling your home.
15






