Rustic Mosaic Tile Bath with Flat-Panel Cabinets Ideas
Refine by:
Budget
Sort by:Popular Today
1 - 20 of 68 photos
Item 1 of 4
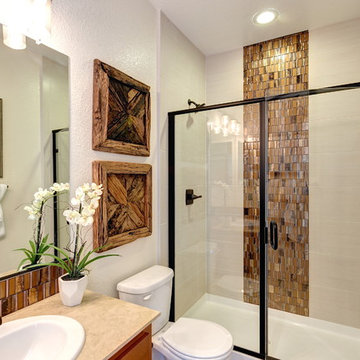
Alcove shower - mid-sized rustic 3/4 brown tile and mosaic tile alcove shower idea in Sacramento with flat-panel cabinets, dark wood cabinets, a two-piece toilet, beige walls, a drop-in sink, quartz countertops and a hinged shower door
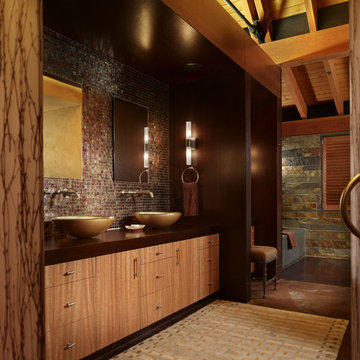
Interior Design by Barbara Leland Interior Design
Photography Courtesy of Benjamin Benschneider
www.benschneiderphoto.com/
Inspiration for a large rustic master brown tile and mosaic tile concrete floor and brown floor alcove bathtub remodel in Seattle with flat-panel cabinets, light wood cabinets, multicolored walls, a vessel sink and wood countertops
Inspiration for a large rustic master brown tile and mosaic tile concrete floor and brown floor alcove bathtub remodel in Seattle with flat-panel cabinets, light wood cabinets, multicolored walls, a vessel sink and wood countertops
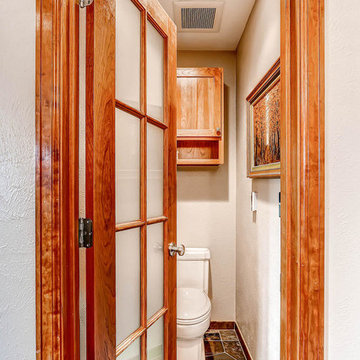
Example of a large mountain style master blue tile and mosaic tile concrete floor bathroom design in Denver with flat-panel cabinets, light wood cabinets, beige walls, an undermount sink and limestone countertops

The Grandparents first floor suite features an accessible bathroom with double vanity and plenty of storage as well as walk/roll in shower with flexible shower fixtures to support standing or seated showers.
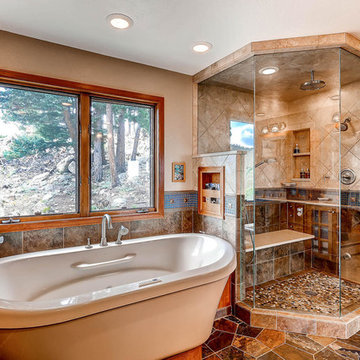
Inspiration for a large rustic master blue tile and mosaic tile concrete floor bathroom remodel in Denver with flat-panel cabinets, light wood cabinets, beige walls, an undermount sink and limestone countertops
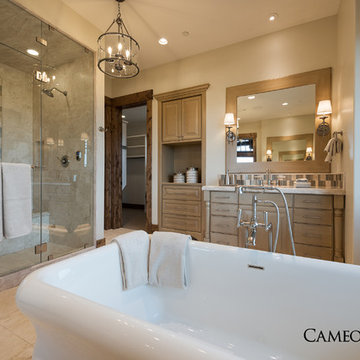
This gorgeous Master Bathroom was featured in the 2016 Park City Area Showcase of Homes in Promontory, Park City, Utah.
Park City Home Builders, Cameo Homes Inc.
Picture Credit: Lucy Call
Interior Design by MHR Design
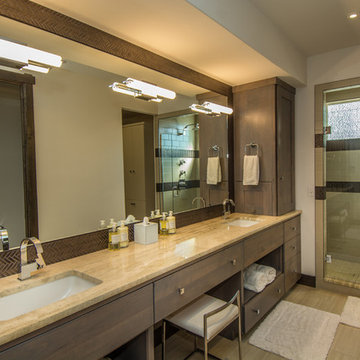
Photo by Pagosa Photography
Inspiration for a mid-sized rustic master brown tile and mosaic tile ceramic tile double shower remodel in Albuquerque with flat-panel cabinets, light wood cabinets, a one-piece toilet, beige walls, an undermount sink and granite countertops
Inspiration for a mid-sized rustic master brown tile and mosaic tile ceramic tile double shower remodel in Albuquerque with flat-panel cabinets, light wood cabinets, a one-piece toilet, beige walls, an undermount sink and granite countertops
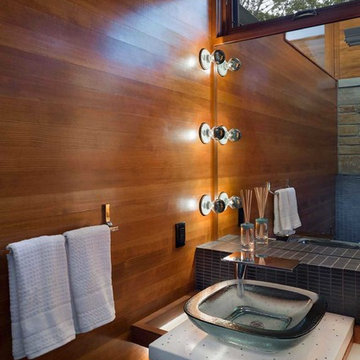
Farshid Assassi
Example of a mountain style gray tile and mosaic tile slate floor powder room design in Cedar Rapids with a vessel sink, flat-panel cabinets, medium tone wood cabinets and recycled glass countertops
Example of a mountain style gray tile and mosaic tile slate floor powder room design in Cedar Rapids with a vessel sink, flat-panel cabinets, medium tone wood cabinets and recycled glass countertops
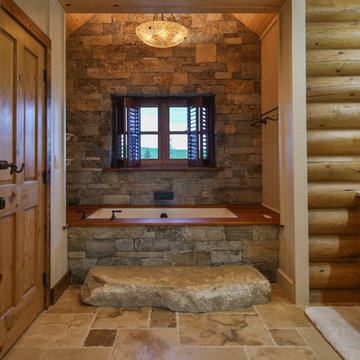
Mid-sized mountain style master beige tile and mosaic tile mosaic tile floor bathroom photo in Atlanta with flat-panel cabinets, light wood cabinets, a one-piece toilet, beige walls, a drop-in sink and granite countertops
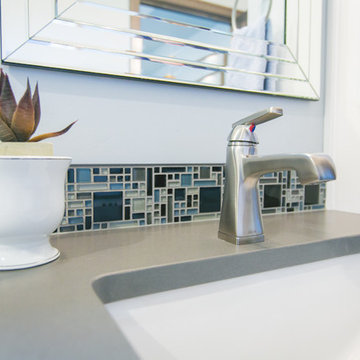
The glass tile backsplash adds a bit of a punch to the counters and is paired with Delta's sleek Ashlyn fixtures.
Example of a mid-sized mountain style master multicolored tile and mosaic tile vinyl floor alcove shower design in Other with white cabinets, a two-piece toilet, white walls, an undermount sink, solid surface countertops and flat-panel cabinets
Example of a mid-sized mountain style master multicolored tile and mosaic tile vinyl floor alcove shower design in Other with white cabinets, a two-piece toilet, white walls, an undermount sink, solid surface countertops and flat-panel cabinets
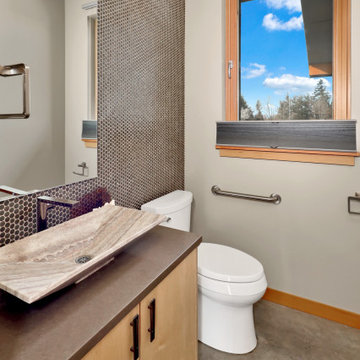
The Twin Peaks Passive House + ADU was designed and built to remain resilient in the face of natural disasters. Fortunately, the same great building strategies and design that provide resilience also provide a home that is incredibly comfortable and healthy while also visually stunning.
This home’s journey began with a desire to design and build a house that meets the rigorous standards of Passive House. Before beginning the design/ construction process, the homeowners had already spent countless hours researching ways to minimize their global climate change footprint. As with any Passive House, a large portion of this research was focused on building envelope design and construction. The wall assembly is combination of six inch Structurally Insulated Panels (SIPs) and 2x6 stick frame construction filled with blown in insulation. The roof assembly is a combination of twelve inch SIPs and 2x12 stick frame construction filled with batt insulation. The pairing of SIPs and traditional stick framing allowed for easy air sealing details and a continuous thermal break between the panels and the wall framing.
Beyond the building envelope, a number of other high performance strategies were used in constructing this home and ADU such as: battery storage of solar energy, ground source heat pump technology, Heat Recovery Ventilation, LED lighting, and heat pump water heating technology.
In addition to the time and energy spent on reaching Passivhaus Standards, thoughtful design and carefully chosen interior finishes coalesce at the Twin Peaks Passive House + ADU into stunning interiors with modern farmhouse appeal. The result is a graceful combination of innovation, durability, and aesthetics that will last for a century to come.
Despite the requirements of adhering to some of the most rigorous environmental standards in construction today, the homeowners chose to certify both their main home and their ADU to Passive House Standards. From a meticulously designed building envelope that tested at 0.62 ACH50, to the extensive solar array/ battery bank combination that allows designated circuits to function, uninterrupted for at least 48 hours, the Twin Peaks Passive House has a long list of high performance features that contributed to the completion of this arduous certification process. The ADU was also designed and built with these high standards in mind. Both homes have the same wall and roof assembly ,an HRV, and a Passive House Certified window and doors package. While the main home includes a ground source heat pump that warms both the radiant floors and domestic hot water tank, the more compact ADU is heated with a mini-split ductless heat pump. The end result is a home and ADU built to last, both of which are a testament to owners’ commitment to lessen their impact on the environment.
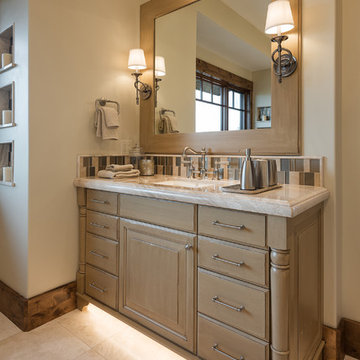
This gorgeous Master Bathroom was featured in the 2016 Park City Area Showcase of Homes in Promontory, Park City, Utah.
Park City Home Builders, Cameo Homes Inc.
Picture Credit: Lucy Call
Interior Design by MHR Design
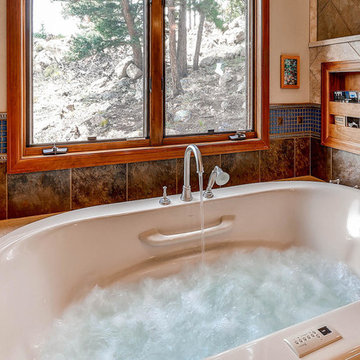
Bathroom - large rustic master blue tile and mosaic tile concrete floor bathroom idea in Denver with flat-panel cabinets, light wood cabinets, beige walls, an undermount sink and limestone countertops
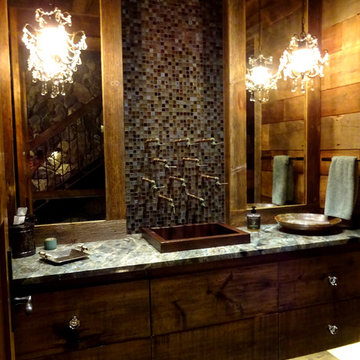
Mountain style multicolored tile and mosaic tile powder room photo in Minneapolis with flat-panel cabinets and dark wood cabinets
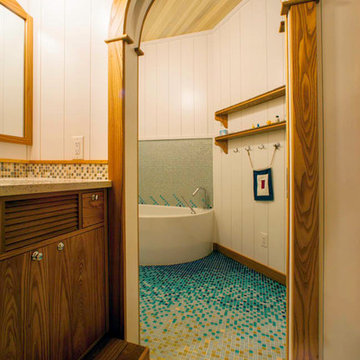
Dietrich Floeter
Example of a large mountain style kids' beige tile and mosaic tile mosaic tile floor corner bathtub design in Other with flat-panel cabinets, medium tone wood cabinets and white walls
Example of a large mountain style kids' beige tile and mosaic tile mosaic tile floor corner bathtub design in Other with flat-panel cabinets, medium tone wood cabinets and white walls
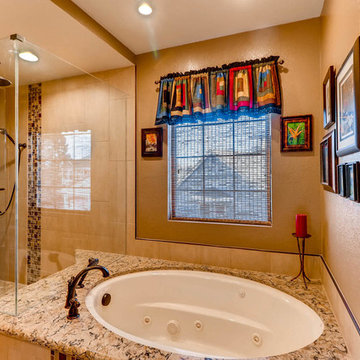
Mid-sized mountain style master multicolored tile and mosaic tile ceramic tile alcove shower photo in Denver with flat-panel cabinets, medium tone wood cabinets, an undermount tub, a two-piece toilet, beige walls, an undermount sink and quartz countertops
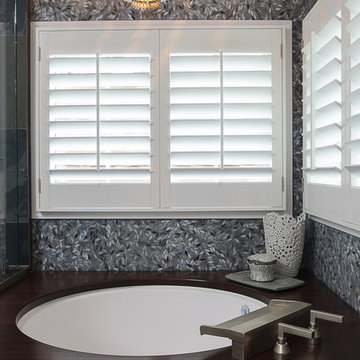
Tina Williams Photographer
Japanese bathtub - mid-sized rustic master black and white tile and mosaic tile medium tone wood floor japanese bathtub idea in DC Metro with flat-panel cabinets, medium tone wood cabinets, a two-piece toilet, gray walls, a vessel sink and quartz countertops
Japanese bathtub - mid-sized rustic master black and white tile and mosaic tile medium tone wood floor japanese bathtub idea in DC Metro with flat-panel cabinets, medium tone wood cabinets, a two-piece toilet, gray walls, a vessel sink and quartz countertops
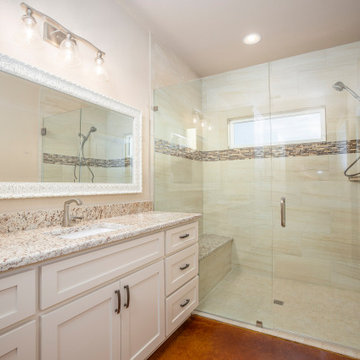
This bathroom features a walk-in shower with full glass doors and beautiful marble countertops topping off white shaker style cabinets.
Large mountain style 3/4 beige tile and mosaic tile single-sink, concrete floor and brown floor bathroom photo in Austin with flat-panel cabinets, white cabinets, granite countertops, multicolored countertops, a built-in vanity, white walls, an undermount sink and a hinged shower door
Large mountain style 3/4 beige tile and mosaic tile single-sink, concrete floor and brown floor bathroom photo in Austin with flat-panel cabinets, white cabinets, granite countertops, multicolored countertops, a built-in vanity, white walls, an undermount sink and a hinged shower door
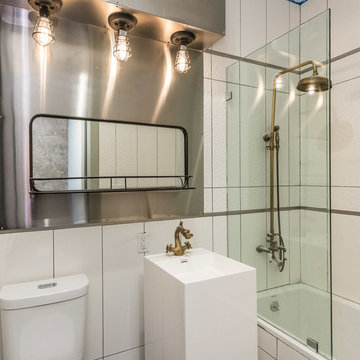
102 Scholes Street in Brooklyn is one of the most sought-after properties in Williamsburg providing 5349 feet of residential space. It is very close to the L, J, M, and G trains, which makes it a breeze to travel to Manhattan. This is a new modern building that was constructed in 2017. It takes urban design to the next level with its high ceilings and glass balconies that provide each apartment with a spacious penthouse appearance. The open-plan kitchen features breakfast counters to share meals with family and friends. The classic Victorian-style lighting and neo-modern finishes further enhance the feeling of comfort and homeliness as soon as you walk in. All 8 units are layered with oak hardwood floors that are very strong and durable. The building also has brand new HVAC systems for cleaner air and cheaper electricity bills.
The luxury spa-like bathroom consists of sophisticated pedestal sinks from our Springhill collection. It has a square-shaped veneer with an outer glossy shine. The materials are long-lasting, and the Rockview pattern replicates natural rock formation, adding earthiness through sustainable design. The fine fixtures toilet seat is made from the highest quality materials to provide comfort and ease. It has a dual flush function to prevent clogging and saves more water than a low flow toilet.
Rustic Mosaic Tile Bath with Flat-Panel Cabinets Ideas
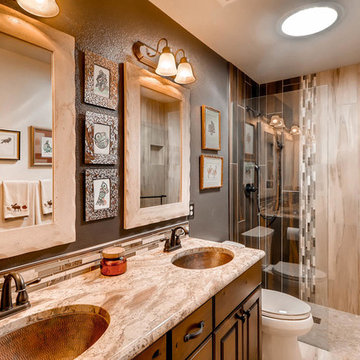
Mid-sized mountain style 3/4 multicolored tile and mosaic tile ceramic tile walk-in shower photo in Denver with flat-panel cabinets, medium tone wood cabinets, a two-piece toilet, beige walls, an undermount sink and quartz countertops
1







