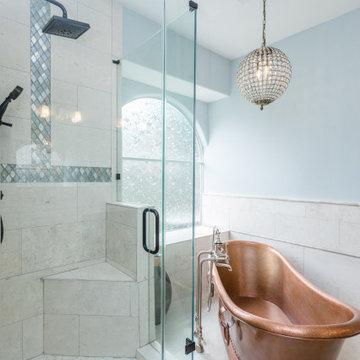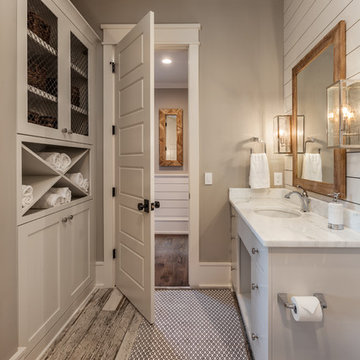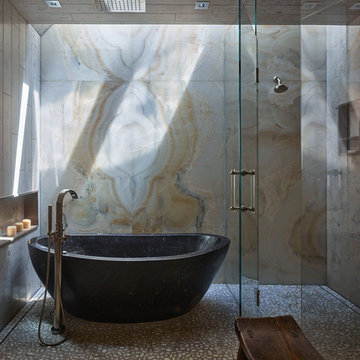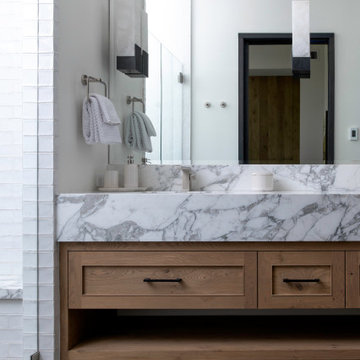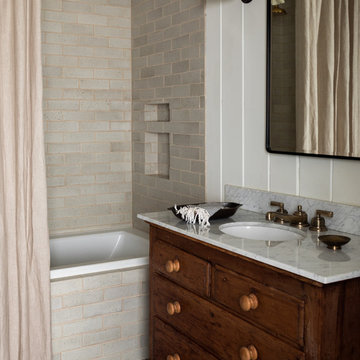Rustic Bathroom Ideas
Refine by:
Budget
Sort by:Popular Today
1261 - 1280 of 39,811 photos
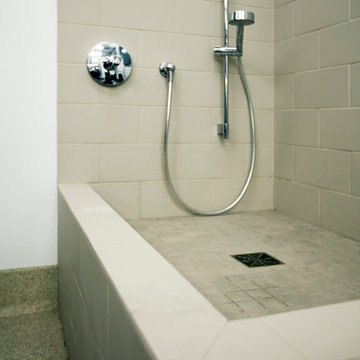
This porcelain tile dog wash is located in the garage. It is raised for the client's convenience.
Inspiration for a mid-sized rustic bathroom remodel in Denver
Inspiration for a mid-sized rustic bathroom remodel in Denver
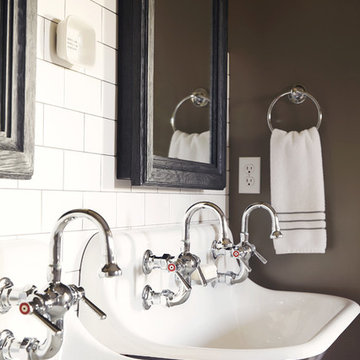
Photography by Starboard & Port of Springfield, Missouri.
Bathroom - large rustic kids' white tile and subway tile bathroom idea in Other with a wall-mount sink
Bathroom - large rustic kids' white tile and subway tile bathroom idea in Other with a wall-mount sink
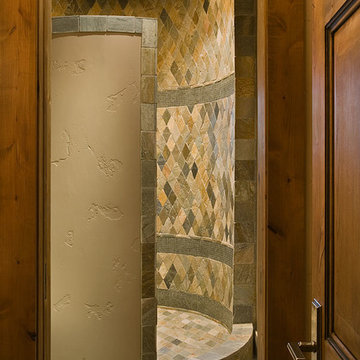
Incredible round, tile and stone shower!
Inspiration for a rustic bathroom remodel in Other
Inspiration for a rustic bathroom remodel in Other
Find the right local pro for your project
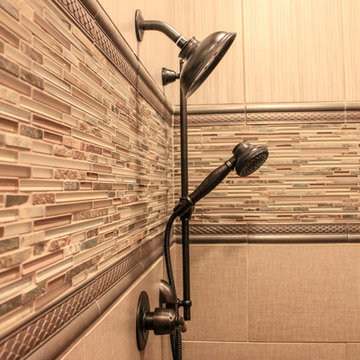
Dylan Wells
Example of a mid-sized mountain style master multicolored tile doorless shower design in Austin with a drop-in sink, raised-panel cabinets, distressed cabinets, a one-piece toilet and beige walls
Example of a mid-sized mountain style master multicolored tile doorless shower design in Austin with a drop-in sink, raised-panel cabinets, distressed cabinets, a one-piece toilet and beige walls
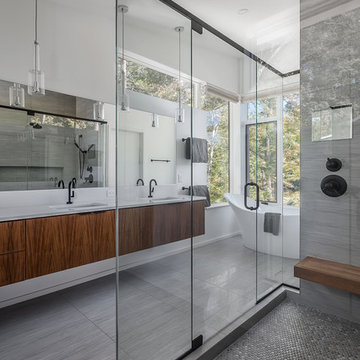
Rebecca Lehde, Inspiro 8
Example of a mountain style bathroom design in Other
Example of a mountain style bathroom design in Other
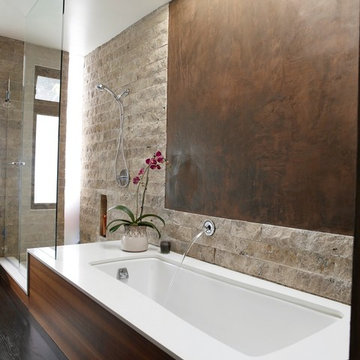
Example of a large mountain style master stone tile dark wood floor alcove shower design in Los Angeles with an undermount tub and brown walls
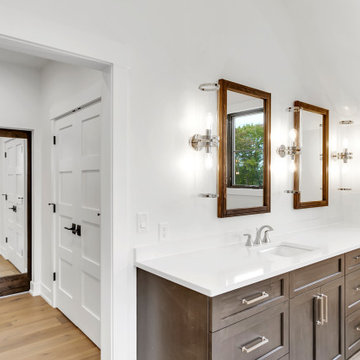
Master vanity
Inspiration for a large rustic master gray tile and porcelain tile light wood floor, brown floor, double-sink, wood ceiling and wood wall bathroom remodel in Other with shaker cabinets, brown cabinets, a two-piece toilet, white walls, an undermount sink, quartzite countertops, a hinged shower door, white countertops, a niche and a built-in vanity
Inspiration for a large rustic master gray tile and porcelain tile light wood floor, brown floor, double-sink, wood ceiling and wood wall bathroom remodel in Other with shaker cabinets, brown cabinets, a two-piece toilet, white walls, an undermount sink, quartzite countertops, a hinged shower door, white countertops, a niche and a built-in vanity
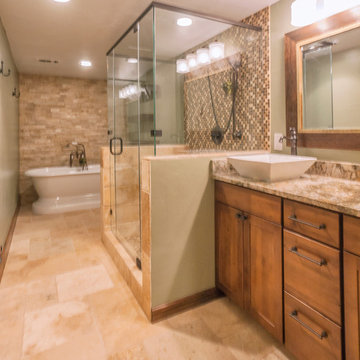
Great room with entertainment area with custom entertainment center built in with stained and lacquered knotty alder wood cabinetry below, shelves above and thin rock accents; walk behind wet bar, ‘La Cantina’ brand 3- panel folding doors to future, outdoor, swimming pool area, (5) ‘Craftsman’ style, knotty alder, custom stained and lacquered knotty alder ‘beamed’ ceiling , gas fireplace with full height stone hearth, surround and knotty alder mantle, wine cellar, and under stair closet; bedroom with walk-in closet, 5-piece bathroom, (2) unfinished storage rooms and unfinished mechanical room; (2) new fixed glass windows purchased and installed; (1) new active bedroom window purchased and installed; Photo: Andrew J Hathaway, Brothers Construction
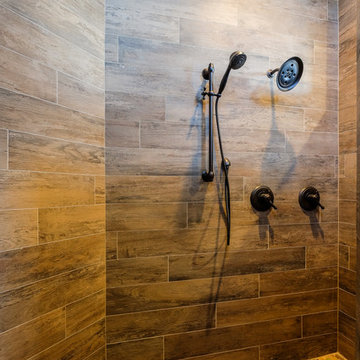
Example of a mid-sized mountain style 3/4 brown tile, multicolored tile and stone tile porcelain tile corner shower design in Denver with shaker cabinets, dark wood cabinets, a two-piece toilet, beige walls, a trough sink and granite countertops
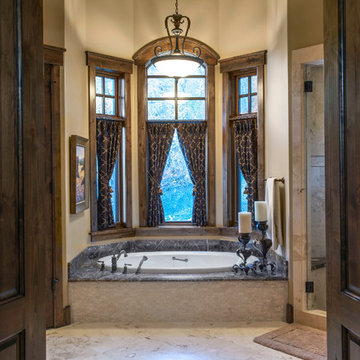
Master bathroom with the focal tub centered in a bay window.
Example of a large mountain style master white tile and ceramic tile ceramic tile corner shower design in Salt Lake City with a drop-in sink, recessed-panel cabinets, dark wood cabinets, granite countertops, an undermount tub, a one-piece toilet and beige walls
Example of a large mountain style master white tile and ceramic tile ceramic tile corner shower design in Salt Lake City with a drop-in sink, recessed-panel cabinets, dark wood cabinets, granite countertops, an undermount tub, a one-piece toilet and beige walls
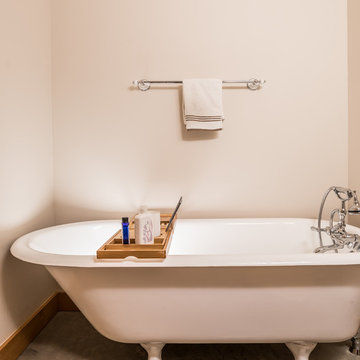
Master bath.
Example of a mid-sized mountain style master white tile and porcelain tile concrete floor and gray floor claw-foot bathtub design in Seattle with shaker cabinets, brown cabinets, white walls, an undermount sink, solid surface countertops and beige countertops
Example of a mid-sized mountain style master white tile and porcelain tile concrete floor and gray floor claw-foot bathtub design in Seattle with shaker cabinets, brown cabinets, white walls, an undermount sink, solid surface countertops and beige countertops
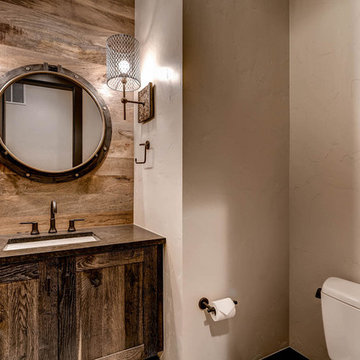
Inspiration for a small rustic medium tone wood floor bathroom remodel in Minneapolis with shaker cabinets, dark wood cabinets, a one-piece toilet, white walls, an undermount sink and quartzite countertops
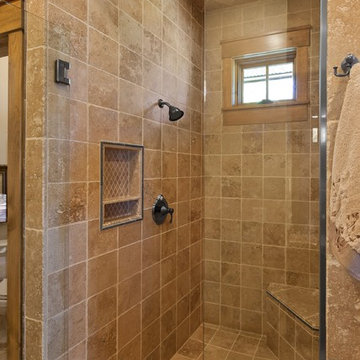
Mountain style beige tile and stone tile bathroom photo in Minneapolis with granite countertops
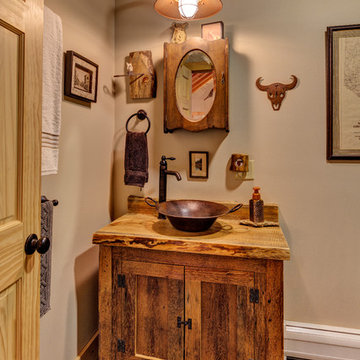
Small mountain style 3/4 beige tile ceramic tile and multicolored floor corner shower photo in Boston with furniture-like cabinets, medium tone wood cabinets, beige walls, a vessel sink, wood countertops and a hinged shower door
Rustic Bathroom Ideas
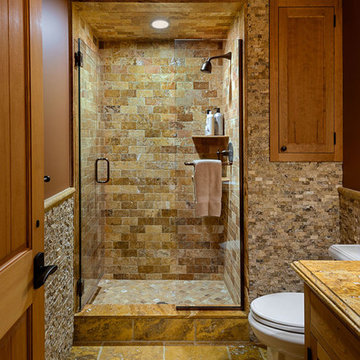
This three-story vacation home for a family of ski enthusiasts features 5 bedrooms and a six-bed bunk room, 5 1/2 bathrooms, kitchen, dining room, great room, 2 wet bars, great room, exercise room, basement game room, office, mud room, ski work room, decks, stone patio with sunken hot tub, garage, and elevator.
The home sits into an extremely steep, half-acre lot that shares a property line with a ski resort and allows for ski-in, ski-out access to the mountain’s 61 trails. This unique location and challenging terrain informed the home’s siting, footprint, program, design, interior design, finishes, and custom made furniture.
Credit: Samyn-D'Elia Architects
Project designed by Franconia interior designer Randy Trainor. She also serves the New Hampshire Ski Country, Lake Regions and Coast, including Lincoln, North Conway, and Bartlett.
For more about Randy Trainor, click here: https://crtinteriors.com/
To learn more about this project, click here: https://crtinteriors.com/ski-country-chic/
64






