All Ceiling Designs Rustic Bathroom Ideas
Refine by:
Budget
Sort by:Popular Today
1 - 20 of 447 photos
Item 1 of 3

Rustic
$40,000- 50,000
Inspiration for a mid-sized rustic master brown tile and travertine tile travertine floor, brown floor, double-sink and wood ceiling toilet room remodel in Other with furniture-like cabinets, dark wood cabinets, a hot tub, a one-piece toilet, green walls, granite countertops, brown countertops and a freestanding vanity
Inspiration for a mid-sized rustic master brown tile and travertine tile travertine floor, brown floor, double-sink and wood ceiling toilet room remodel in Other with furniture-like cabinets, dark wood cabinets, a hot tub, a one-piece toilet, green walls, granite countertops, brown countertops and a freestanding vanity

Master bath with contemporary and rustic elements; clean-lined shower walls and door; stone countertop above custom wood cabinets; reclaimed timber and wood ceiling

The soaking tub was positioned to capture views of the tree canopy beyond. The vanity mirror floats in the space, exposing glimpses of the shower behind.
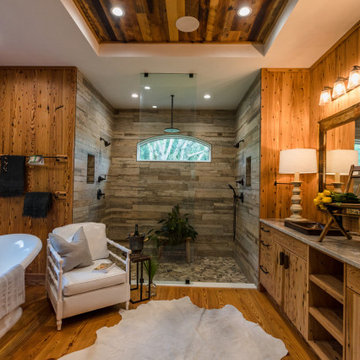
Goodwin’s Legacy Heart Pine in particular is a popular species often specified for projects in coastal areas. This new “lodge-like” home on Florida’s East Coast was designed by Marcia Hendry of Urban Cracker Design. Goodwin provided 1800 square feet of 7″ Vintage Precision Engineered (PE) and Legacy Naily Heart Pine for the project. The Vintage PE was used for flooring, and the Naily Heart Pine for paneling and cabinetry.
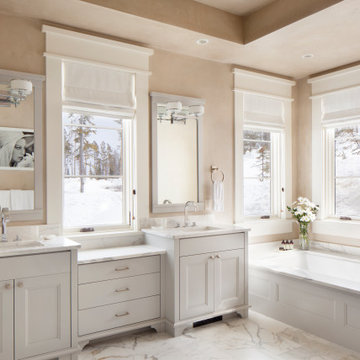
Inspiration for a rustic master single-sink and tray ceiling bathroom remodel in Other with recessed-panel cabinets, white cabinets, beige walls, an undermount sink, white countertops and a built-in vanity
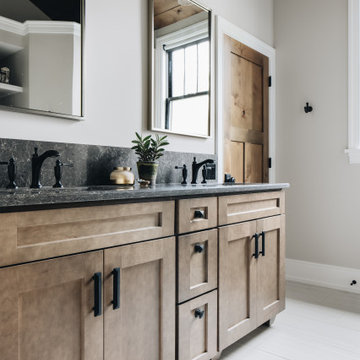
Inspiration for a mid-sized rustic master porcelain tile, gray floor, double-sink and wood ceiling bathroom remodel in Grand Rapids with shaker cabinets, beige walls, an undermount sink, quartz countertops, a built-in vanity, medium tone wood cabinets and gray countertops

Beautiful remodel of master bathroom. This reminds us of our mountain roots with warm earth colors and wood finishes.
Large mountain style master multicolored tile and glass tile porcelain tile, gray floor, single-sink and shiplap ceiling bathroom photo in Other with recessed-panel cabinets, distressed cabinets, beige walls, a vessel sink, quartz countertops, a one-piece toilet and a built-in vanity
Large mountain style master multicolored tile and glass tile porcelain tile, gray floor, single-sink and shiplap ceiling bathroom photo in Other with recessed-panel cabinets, distressed cabinets, beige walls, a vessel sink, quartz countertops, a one-piece toilet and a built-in vanity

Lakeview primary bathroom
Inspiration for a mid-sized rustic master black tile and stone tile ceramic tile, white floor, double-sink and wood ceiling shower bench remodel in Other with flat-panel cabinets, medium tone wood cabinets, an undermount tub, an undermount sink, quartz countertops, white countertops and a built-in vanity
Inspiration for a mid-sized rustic master black tile and stone tile ceramic tile, white floor, double-sink and wood ceiling shower bench remodel in Other with flat-panel cabinets, medium tone wood cabinets, an undermount tub, an undermount sink, quartz countertops, white countertops and a built-in vanity
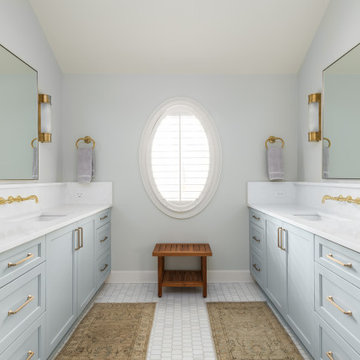
Our design team listened carefully to our clients' wish list. They had a vision of a cozy rustic mountain cabin type master suite retreat. The rustic beams and hardwood floors complement the neutral tones of the walls and trim. Walking into the new primary bathroom gives the same calmness with the colors and materials used in the design.
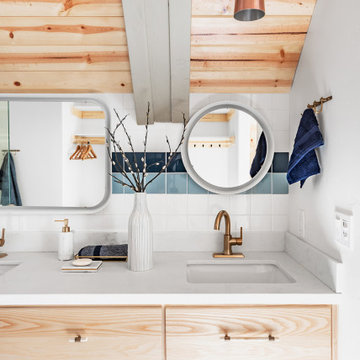
Ensuite bathroom with mix and matched mirrors, multi toned blue tile, gold hardware and appliances, and light natural wood cabinetry.
Bathroom - mid-sized rustic master gray tile and subway tile double-sink and exposed beam bathroom idea in Other with flat-panel cabinets, light wood cabinets, multicolored walls, an undermount sink, quartzite countertops, gray countertops and a built-in vanity
Bathroom - mid-sized rustic master gray tile and subway tile double-sink and exposed beam bathroom idea in Other with flat-panel cabinets, light wood cabinets, multicolored walls, an undermount sink, quartzite countertops, gray countertops and a built-in vanity

The Grandparents first floor suite features an accessible bathroom with double vanity and plenty of storage as well as walk/roll in shower with flexible shower fixtures to support standing or seated showers.
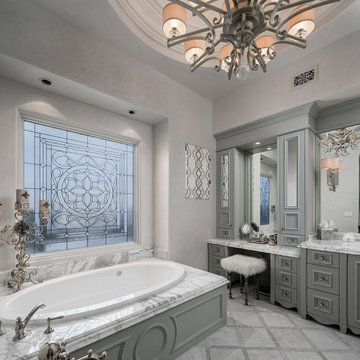
We love this master bathroom's marble countertops and marble tub surround, the stained glass window, and the custom grey bathroom vanity!
Example of a huge mountain style master marble floor, multicolored floor, double-sink, tray ceiling and wall paneling bathroom design in Phoenix with recessed-panel cabinets, gray cabinets, a one-piece toilet, gray walls, a vessel sink, marble countertops, a hinged shower door, multicolored countertops and a built-in vanity
Example of a huge mountain style master marble floor, multicolored floor, double-sink, tray ceiling and wall paneling bathroom design in Phoenix with recessed-panel cabinets, gray cabinets, a one-piece toilet, gray walls, a vessel sink, marble countertops, a hinged shower door, multicolored countertops and a built-in vanity
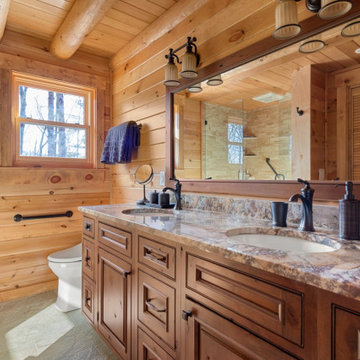
Inspiration for a mid-sized rustic 3/4 gray floor, double-sink and wood ceiling bathroom remodel in Other with beaded inset cabinets, medium tone wood cabinets, a one-piece toilet, a drop-in sink, granite countertops, a hinged shower door, beige countertops and a built-in vanity
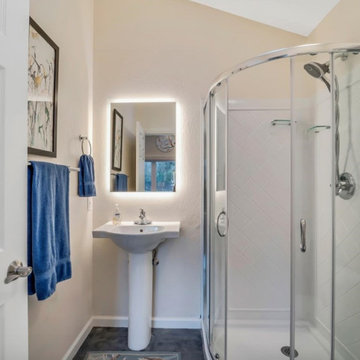
ADU Bathroom
Bathroom - small rustic kids' vinyl floor, brown floor, single-sink and vaulted ceiling bathroom idea in San Francisco with beige walls and a pedestal sink
Bathroom - small rustic kids' vinyl floor, brown floor, single-sink and vaulted ceiling bathroom idea in San Francisco with beige walls and a pedestal sink
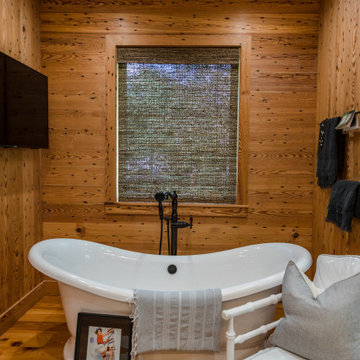
Goodwin’s Legacy Heart Pine in particular is a popular species often specified for projects in coastal areas. This new “lodge-like” home on Florida’s East Coast was designed by Marcia Hendry of Urban Cracker Design. Goodwin provided 1800 square feet of 7″ Vintage Precision Engineered (PE) and Legacy Naily Heart Pine for the project. The Vintage PE was used for flooring, and the Naily Heart Pine for paneling and cabinetry.

Shot of the bathroom from the sink area.
Large mountain style master white tile terra-cotta tile, brown floor, double-sink, wood ceiling and brick wall bathroom photo in Atlanta with flat-panel cabinets, medium tone wood cabinets, a one-piece toilet, white walls, a vessel sink, granite countertops, beige countertops and a built-in vanity
Large mountain style master white tile terra-cotta tile, brown floor, double-sink, wood ceiling and brick wall bathroom photo in Atlanta with flat-panel cabinets, medium tone wood cabinets, a one-piece toilet, white walls, a vessel sink, granite countertops, beige countertops and a built-in vanity
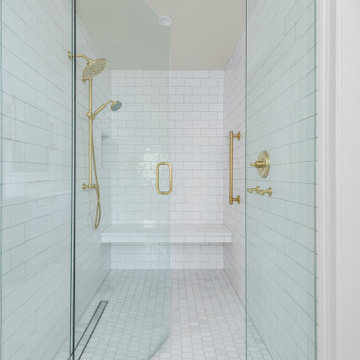
Our design team listened carefully to our clients' wish list. They had a vision of a cozy rustic mountain cabin type master suite retreat. The rustic beams and hardwood floors complement the neutral tones of the walls and trim. Walking into the new primary bathroom gives the same calmness with the colors and materials used in the design.
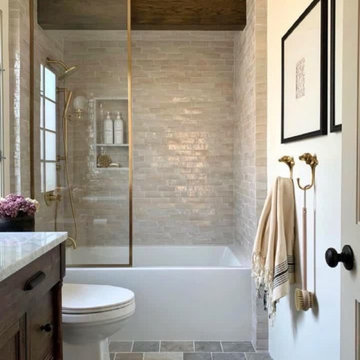
Bathroom - large rustic master multicolored tile and ceramic tile ceramic tile, multicolored floor, double-sink, tray ceiling and wainscoting bathroom idea in Orange County with shaker cabinets, brown cabinets, a two-piece toilet, white walls, an undermount sink, quartz countertops, a hinged shower door, multicolored countertops and a built-in vanity
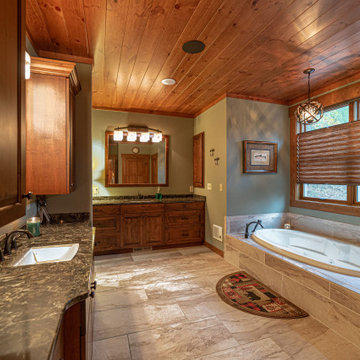
Mountain style ceramic tile, single-sink and wood ceiling drop-in bathtub photo in Other with raised-panel cabinets, medium tone wood cabinets, green walls, an undermount sink, solid surface countertops and a built-in vanity
All Ceiling Designs Rustic Bathroom Ideas
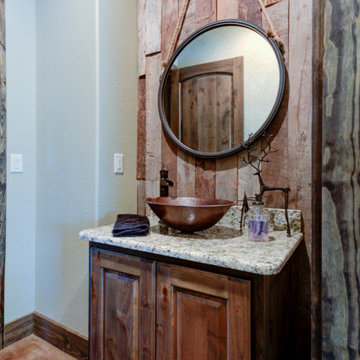
Inspiration for a mid-sized rustic 3/4 multicolored tile and porcelain tile concrete floor, black floor, single-sink, vaulted ceiling and wood wall bathroom remodel in Austin with raised-panel cabinets, dark wood cabinets, a two-piece toilet, beige walls, a vessel sink, granite countertops, a hinged shower door, black countertops and a built-in vanity
1





