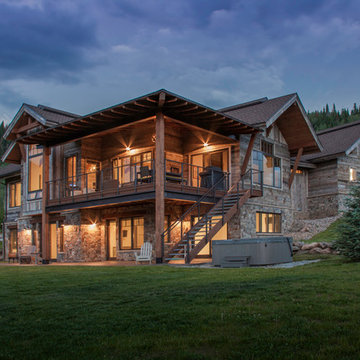Rustic Exterior Home Ideas
Refine by:
Budget
Sort by:Popular Today
1 - 20 of 2,203 photos
Item 1 of 4
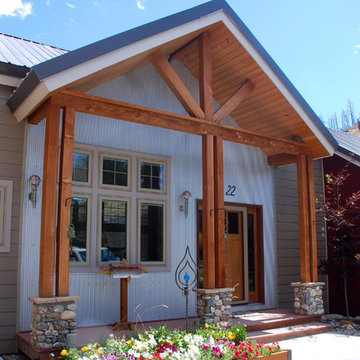
Sally Q. Wagner
Mid-sized mountain style gray two-story mixed siding gable roof photo in Denver
Mid-sized mountain style gray two-story mixed siding gable roof photo in Denver
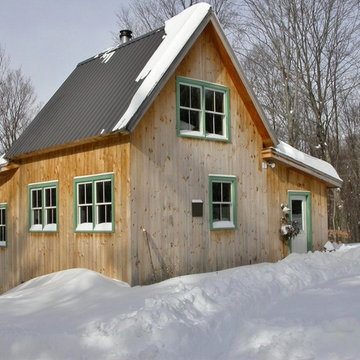
Rustic barn home in rural Vermont. This small frame was expanded with the use of shed roof extensions. The timbers come from 12 different vintage barns across the United States and Canada.

Example of a mid-sized mountain style green two-story exterior home design in San Francisco with a shingle roof

Interior Designer: Allard & Roberts, Architect: Retro + Fit Design, Builder: Osada Construction, Photographer: Shonie Kuykendall
Mid-sized rustic gray three-story concrete fiberboard gable roof idea in Other
Mid-sized rustic gray three-story concrete fiberboard gable roof idea in Other

This house features an open concept floor plan, with expansive windows that truly capture the 180-degree lake views. The classic design elements, such as white cabinets, neutral paint colors, and natural wood tones, help make this house feel bright and welcoming year round.
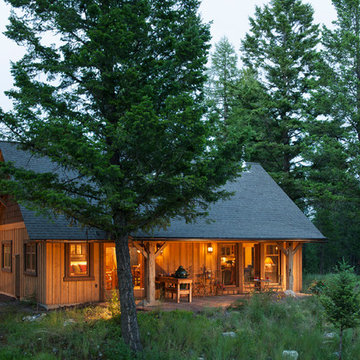
Exterior, Longviews Studios Inc. Photographer
Inspiration for a small rustic brown one-story wood exterior home remodel in Other with a shingle roof
Inspiration for a small rustic brown one-story wood exterior home remodel in Other with a shingle roof
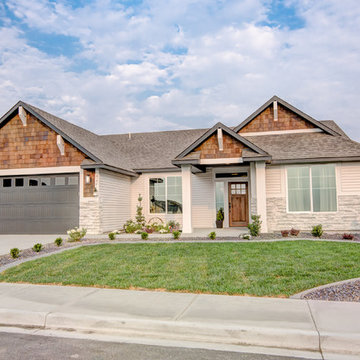
Beautiful home with cedar stained shakes, Glacier White stacked stone accents, covered front porch and a craftsman style stained wood front door.
Mid-sized mountain style white one-story vinyl house exterior photo in Other with a shingle roof
Mid-sized mountain style white one-story vinyl house exterior photo in Other with a shingle roof
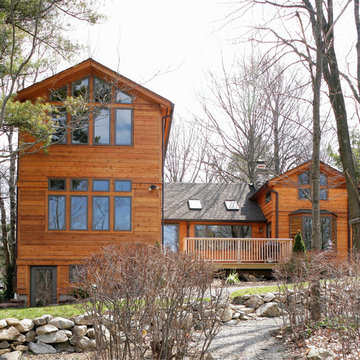
Remodeled lakeside. Left: master bedroom (1st), art studio (2nd); dinette and kitchen to right. Completed project about 1,300 s.f.
Mid-sized rustic two-story wood exterior home idea in New York
Mid-sized rustic two-story wood exterior home idea in New York

Reconstruction of old camp at water's edge. This project was a Guest House for a long time Battle Associates Client. Smaller, smaller, smaller the owners kept saying about the guest cottage right on the water's edge. The result was an intimate, almost diminutive, two bedroom cottage for extended family visitors. White beadboard interiors and natural wood structure keep the house light and airy. The fold-away door to the screen porch allows the space to flow beautifully.
Photographer: Nancy Belluscio
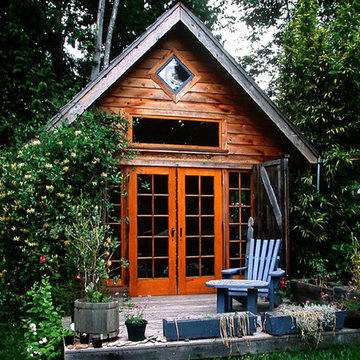
Reclaimed windows and doors were used in this conversion of a flat-roofed garage to a poetry writing studio with a sleeping loft. Photo by Rob Harrison.
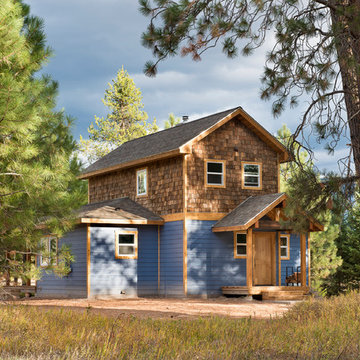
Longviews Studios
Small mountain style blue two-story mixed siding gable roof photo in Other
Small mountain style blue two-story mixed siding gable roof photo in Other
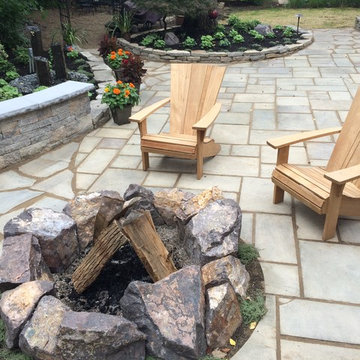
There are many different materials, but one cohesive space!
Mid-sized rustic exterior home idea in Columbus
Mid-sized rustic exterior home idea in Columbus

Jeff Roberts Imaging
Example of a small mountain style gray two-story wood house exterior design in Portland Maine with a shed roof and a metal roof
Example of a small mountain style gray two-story wood house exterior design in Portland Maine with a shed roof and a metal roof
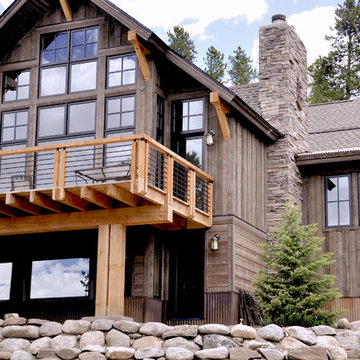
A 1970's Colorado Mountain A Frame gets a complete modern remodel by Trilogy Partners
Photo by John Rath
Inspiration for a mid-sized rustic brown two-story mixed siding exterior home remodel in Austin
Inspiration for a mid-sized rustic brown two-story mixed siding exterior home remodel in Austin
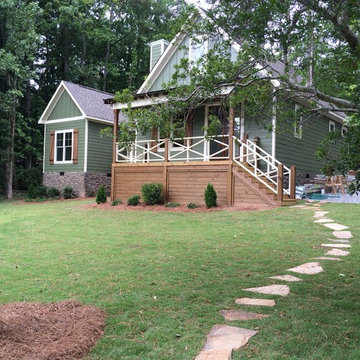
Dog Trot house by Max Fulbright Designs.
Example of a mid-sized mountain style green two-story mixed siding gable roof design in Atlanta
Example of a mid-sized mountain style green two-story mixed siding gable roof design in Atlanta
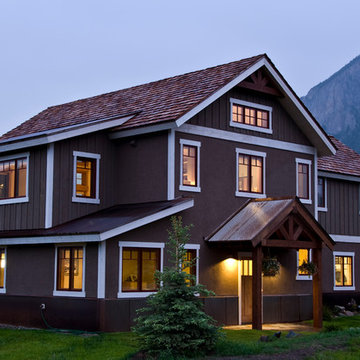
The Southwest Elevation at dusk complete with a covered flagstone entry. The dining room bump out can be seen on the left hand side of the photo.
Photo by: Trent Bona Photography
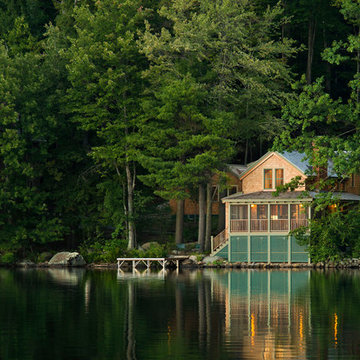
Reconstruction of old camp at water's edge. This project was a Guest House for a long time Battle Associates Client. Smaller, smaller, smaller the owners kept saying about the guest cottage right on the water's edge. The result was an intimate, almost diminutive, two bedroom cottage for extended family visitors. White beadboard interiors and natural wood structure keep the house light and airy. The fold-away door to the screen porch allows the space to flow beautifully.
Photographer: Nancy Belluscio
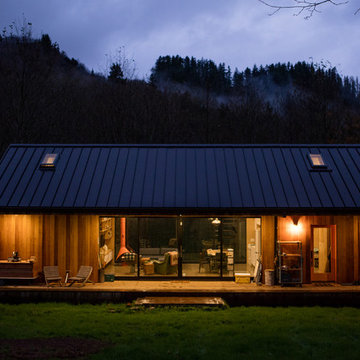
Small rustic brown one-story wood exterior home idea in Portland with a metal roof
Rustic Exterior Home Ideas
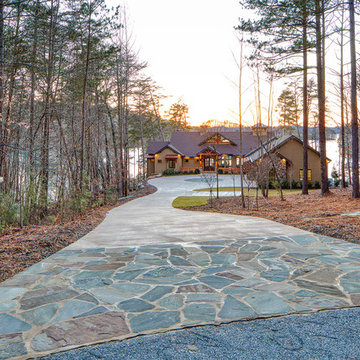
Modern functionality meets rustic charm in this expansive custom home. Featuring a spacious open-concept great room with dark hardwood floors, stone fireplace, and wood finishes throughout.
1






