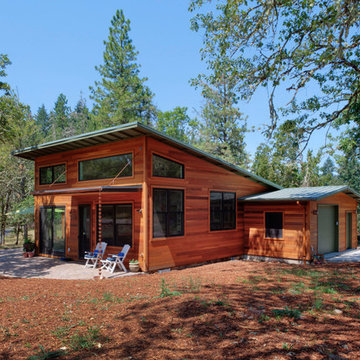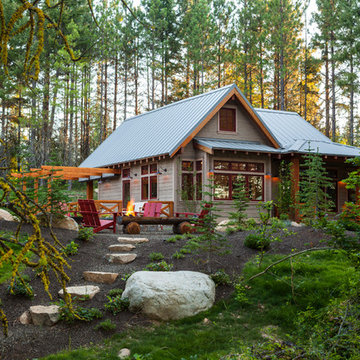Rustic Wood Exterior Home Ideas
Refine by:
Budget
Sort by:Popular Today
1 - 20 of 10,418 photos
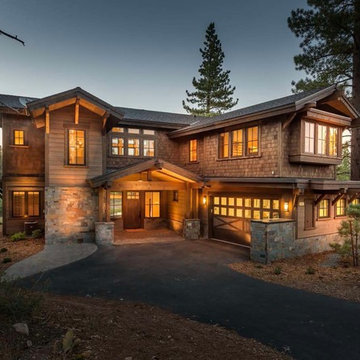
Simple Craftsman Exterior
Mountain style brown two-story wood gable roof photo in Sacramento
Mountain style brown two-story wood gable roof photo in Sacramento
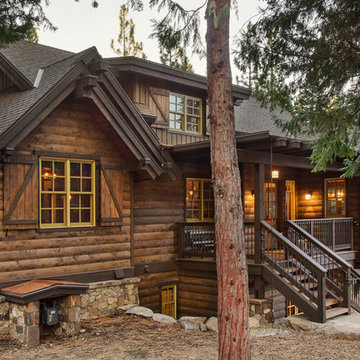
Tahoe Real Estate Photography
Rustic brown two-story wood exterior home idea in San Francisco
Rustic brown two-story wood exterior home idea in San Francisco
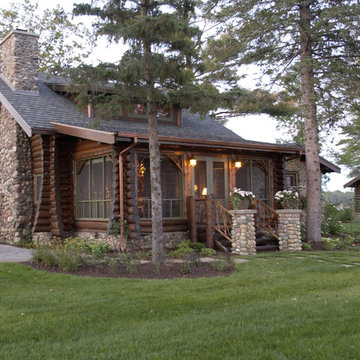
Scott Amundson
Inspiration for a rustic brown one-story wood gable roof remodel in Minneapolis
Inspiration for a rustic brown one-story wood gable roof remodel in Minneapolis
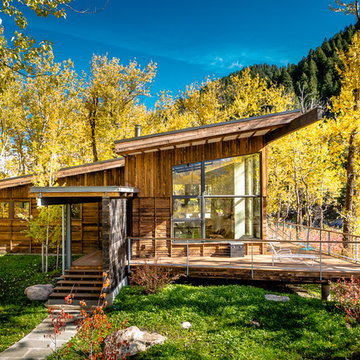
Dan Armstrong
Mountain style one-story wood exterior home photo in Other with a shed roof
Mountain style one-story wood exterior home photo in Other with a shed roof
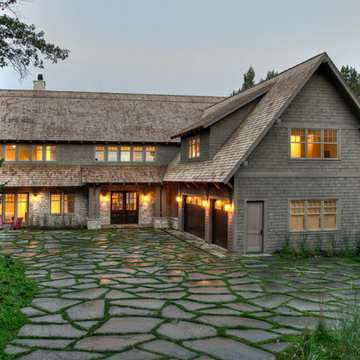
Mountain style two-story wood gable roof photo in Minneapolis

Mid-sized rustic blue two-story wood exterior home idea in Boston with a metal roof
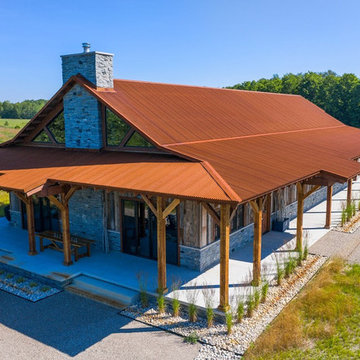
This beautiful barndominium features our A606 Weathering Steel Corrugated Metal Roof.
Example of a mountain style wood house exterior design in Other with a metal roof
Example of a mountain style wood house exterior design in Other with a metal roof

Designed by MossCreek, this beautiful timber frame home includes signature MossCreek style elements such as natural materials, expression of structure, elegant rustic design, and perfect use of space in relation to build site. Photo by Mark Smith
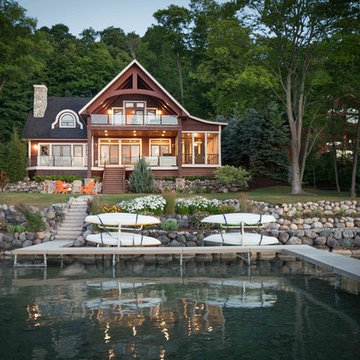
We were hired to add space to their cottage while still maintaining the current architectural style. We enlarged the home's living area, created a larger mudroom off the garage entry, enlarged the screen porch and created a covered porch off the dining room and the existing deck was also enlarged. On the second level, we added an additional bunk room, bathroom, and new access to the bonus room above the garage. The exterior was also embellished with timber beams and brackets as well as a stunning new balcony off the master bedroom. Trim details and new staining completed the look.
- Jacqueline Southby Photography

Waldmann Construction
Example of a large mountain style brown two-story wood exterior home design in Other with a shingle roof
Example of a large mountain style brown two-story wood exterior home design in Other with a shingle roof

Example of a mid-sized mountain style brown one-story wood and board and batten exterior home design in Phoenix with a shingle roof

Mountain style one-story wood exterior home photo in Sacramento with a clipped gable roof

Mountain style brown two-story wood exterior home photo in Minneapolis with a shingle roof
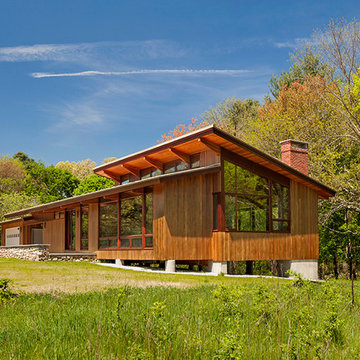
Modern-day take on the classic, midcentury modern Deck House style.
Inspiration for a rustic brown one-story wood house exterior remodel in Boston with a shed roof
Inspiration for a rustic brown one-story wood house exterior remodel in Boston with a shed roof

Inspiration for a large rustic black one-story wood house exterior remodel in Portland with a shed roof and a metal roof
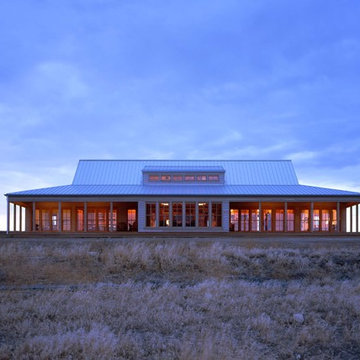
This house, in eastern Washington’s Kittitas County, is sited on the shallow incline of a slight elevation, in the midst of fifty acres of pasture and prairie grassland, a place of vast expanses, where only distant hills and the occasional isolated tree interrupt the view toward the horizon. Where another design might seem to be an alien import, this house feels entirely native, powerfully attached to the land. Set back from and protected under the tent-like protection of the roof, the front of the house is entirely transparent, glowing like a lantern in the evening.
Along the windowed wall that looks out over the porch, a full-length enfilade reaches out to the far window at each end. Steep ship’s ladders on either side of the great room lead to loft spaces, lighted by a single window placed high on the gable ends. On either side of the massive stone fireplace, angled window seats offer views of the grasslands and of the watch tower. Eight-foot-high accordion doors at the porch end of the great room fold away, extending the room out to a screened space for summer, a glass-enclosed solarium in winter.
In addition to serving as an observation look-out and beacon, the tower serves the practical function of housing a below-grade wine cellar and sleeping benches. Tower and house align from entrance to entrance, literally linked by a pathway, set off axis and leading to steps that descend into the courtyard.
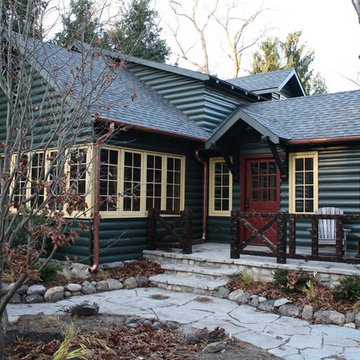
This original 1930's Michiana Log home was updated for year round use with an addition that included an Entry, connecting to a new two-car garage, Master Suite, Dining Room, Office, Bunk Room, and Screen Porch. Careful design consideration was given to maintaining the original cabin aesthetic, including the exterior materials and the intimacy of the interior spaces. Privacy and the creation of outdoor spaces was also a priority.
Rustic Wood Exterior Home Ideas

Scott Amundson
Small mountain style brown one-story wood gable roof photo in Minneapolis
Small mountain style brown one-story wood gable roof photo in Minneapolis
1






