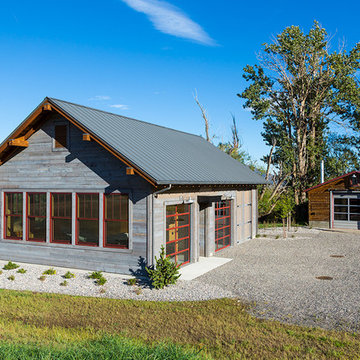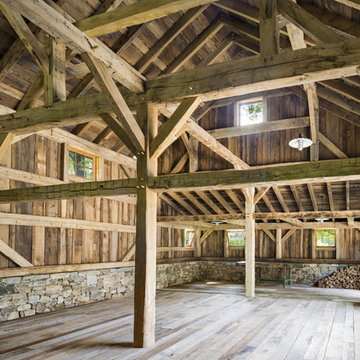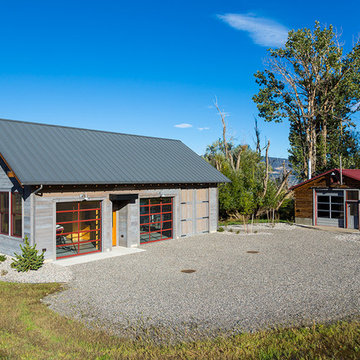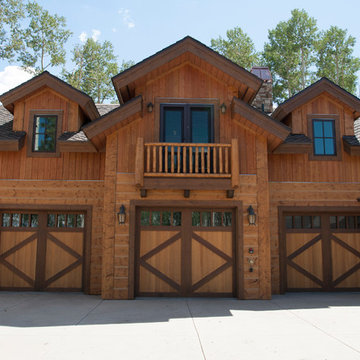Refine by:
Budget
Sort by:Popular Today
1 - 20 of 39 photos
Item 1 of 4
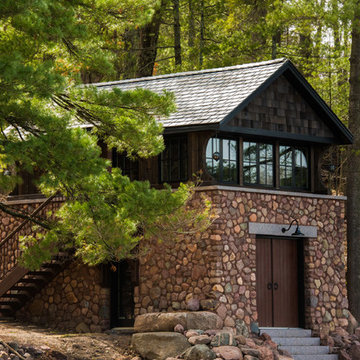
Pine Lake Boathouse
A True Legacy Property
Aulik Design Build
www.AulikDesignBuild.com
Inspiration for a mid-sized rustic detached guesthouse remodel in Minneapolis
Inspiration for a mid-sized rustic detached guesthouse remodel in Minneapolis

Inspiration for a large rustic detached two-car carport remodel in Dallas
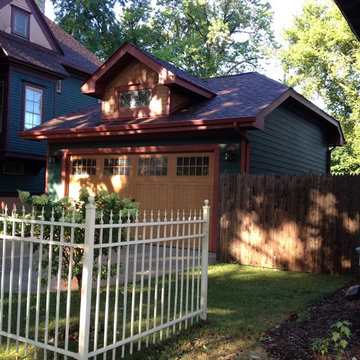
Brian Terranova
Mid-sized mountain style detached two-car carport photo in Milwaukee
Mid-sized mountain style detached two-car carport photo in Milwaukee
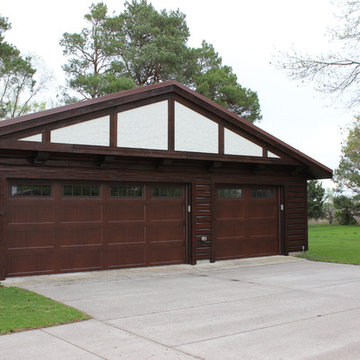
Custom Log sided garage with Stucco Accents and Standing Seam Metal roof
Mid-sized mountain style detached three-car garage photo in Minneapolis
Mid-sized mountain style detached three-car garage photo in Minneapolis
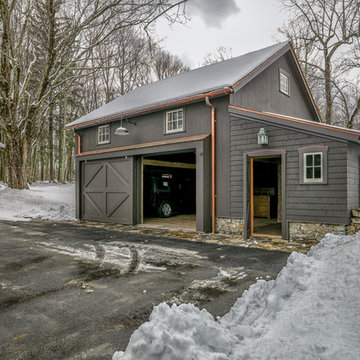
A couple of the 2" thick reclaimed White Oak floor boards were purposefully left loose so that as you drive into this barn, you'll hear (and feel) a thump or two.
© Carolina Timberworks.
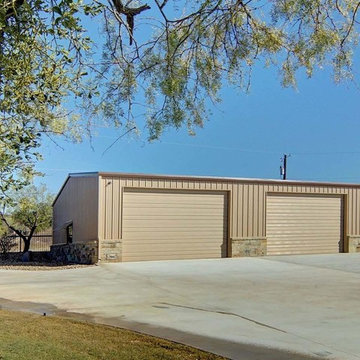
Personal metal storage building for all of your lake toys!
Huge mountain style detached shed photo in Austin
Huge mountain style detached shed photo in Austin
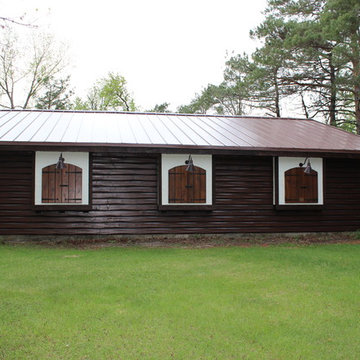
Custom Log sided garage with Stucco Accents and Standing Seam Metal roof
Garage - mid-sized rustic detached three-car garage idea in Minneapolis
Garage - mid-sized rustic detached three-car garage idea in Minneapolis
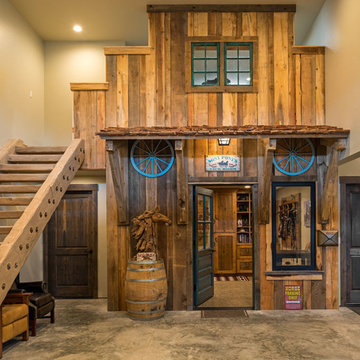
It all started with a picture of a worn, rustic turquoise door. From there, the homeowner grew her vision for her dream tack room. This old-west facade houses her tack room and a storage loft above with the door to the trophy room/man cave to the left and the guest apartment to the right.
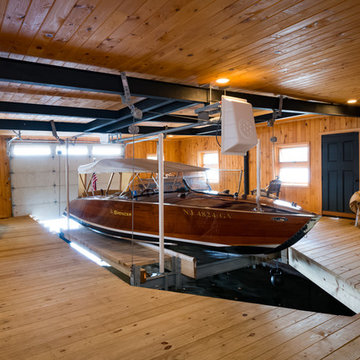
Western Red Cedar Wood Paneling on walls and ceilings showcase the boat. Custom made by Spencer Boat Works in Saranac New York in 1987 and bought new in 1989.
*********************************************************************
Buffalo Lumber specializes in Custom Milled, Factory Finished Wood Siding and Paneling. We ONLY do real wood.
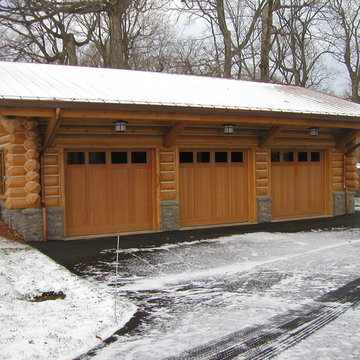
Jennifer Mortensen
Example of a large mountain style detached three-car garage design in Minneapolis
Example of a large mountain style detached three-car garage design in Minneapolis
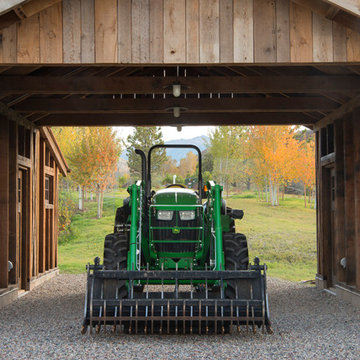
Equipment barn used for storage with a tractor pull-through.
Garage workshop - large rustic detached garage workshop idea in Denver
Garage workshop - large rustic detached garage workshop idea in Denver
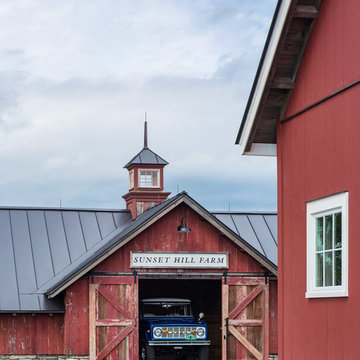
This timber frame barn and garage structure includes an open second level light-filled room with exposed truss design and rough-sawn wood flooring perfect for parties and weekend DIY projects
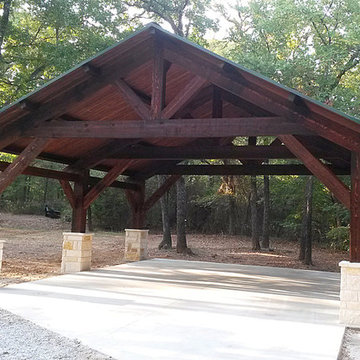
Front View of our 26' x 26' carport / pavilion in Pilot Point Texas. All of the lumber is solid western red cedar, styled as a traditional timber frame structure.
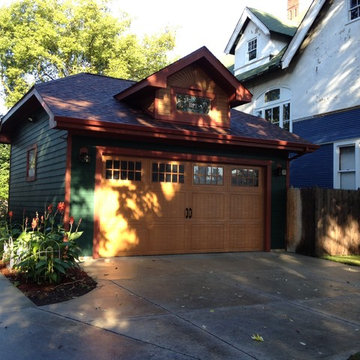
Brian Terranova
Example of a mid-sized mountain style detached two-car carport design in Milwaukee
Example of a mid-sized mountain style detached two-car carport design in Milwaukee
Rustic Garage and Shed Ideas
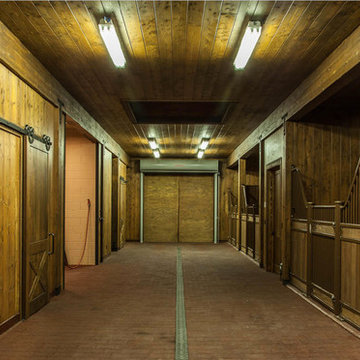
Custom Builder in Sun Valley, Idaho.
Rustic Mountain Barn built by Ketchum Custom Home Builder and General Contractor Bashista Lago Glick
Photo credit: Josh Wells
1









