Rustic Kitchen with Green Backsplash Ideas
Sort by:Popular Today
1 - 20 of 380 photos

© Deborah Scannell Photography
Inspiration for a small rustic l-shaped light wood floor eat-in kitchen remodel in Charlotte with a single-bowl sink, shaker cabinets, medium tone wood cabinets, granite countertops, green backsplash, ceramic backsplash, stainless steel appliances and a peninsula
Inspiration for a small rustic l-shaped light wood floor eat-in kitchen remodel in Charlotte with a single-bowl sink, shaker cabinets, medium tone wood cabinets, granite countertops, green backsplash, ceramic backsplash, stainless steel appliances and a peninsula

Inspiration for a rustic l-shaped light wood floor, exposed beam, vaulted ceiling and wood ceiling kitchen remodel in Seattle with paneled appliances, a farmhouse sink, raised-panel cabinets, dark wood cabinets, green backsplash and an island

Designed as a prominent display of Architecture, Elk Ridge Lodge stands firmly upon a ridge high atop the Spanish Peaks Club in Big Sky, Montana. Designed around a number of principles; sense of presence, quality of detail, and durability, the monumental home serves as a Montana Legacy home for the family.
Throughout the design process, the height of the home to its relationship on the ridge it sits, was recognized the as one of the design challenges. Techniques such as terracing roof lines, stretching horizontal stone patios out and strategically placed landscaping; all were used to help tuck the mass into its setting. Earthy colored and rustic exterior materials were chosen to offer a western lodge like architectural aesthetic. Dry stack parkitecture stone bases that gradually decrease in scale as they rise up portray a firm foundation for the home to sit on. Historic wood planking with sanded chink joints, horizontal siding with exposed vertical studs on the exterior, and metal accents comprise the remainder of the structures skin. Wood timbers, outriggers and cedar logs work together to create diversity and focal points throughout the exterior elevations. Windows and doors were discussed in depth about type, species and texture and ultimately all wood, wire brushed cedar windows were the final selection to enhance the "elegant ranch" feel. A number of exterior decks and patios increase the connectivity of the interior to the exterior and take full advantage of the views that virtually surround this home.
Upon entering the home you are encased by massive stone piers and angled cedar columns on either side that support an overhead rail bridge spanning the width of the great room, all framing the spectacular view to the Spanish Peaks Mountain Range in the distance. The layout of the home is an open concept with the Kitchen, Great Room, Den, and key circulation paths, as well as certain elements of the upper level open to the spaces below. The kitchen was designed to serve as an extension of the great room, constantly connecting users of both spaces, while the Dining room is still adjacent, it was preferred as a more dedicated space for more formal family meals.
There are numerous detailed elements throughout the interior of the home such as the "rail" bridge ornamented with heavy peened black steel, wire brushed wood to match the windows and doors, and cannon ball newel post caps. Crossing the bridge offers a unique perspective of the Great Room with the massive cedar log columns, the truss work overhead bound by steel straps, and the large windows facing towards the Spanish Peaks. As you experience the spaces you will recognize massive timbers crowning the ceilings with wood planking or plaster between, Roman groin vaults, massive stones and fireboxes creating distinct center pieces for certain rooms, and clerestory windows that aid with natural lighting and create exciting movement throughout the space with light and shadow.
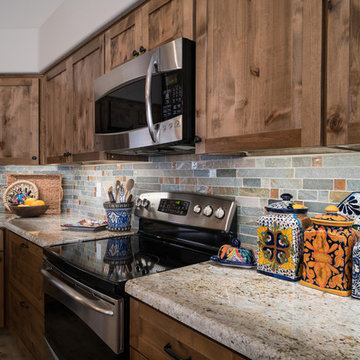
Pat Kofahl
Mid-sized mountain style l-shaped porcelain tile and beige floor eat-in kitchen photo in Minneapolis with shaker cabinets, medium tone wood cabinets, granite countertops, green backsplash, stone tile backsplash, stainless steel appliances, an island and a farmhouse sink
Mid-sized mountain style l-shaped porcelain tile and beige floor eat-in kitchen photo in Minneapolis with shaker cabinets, medium tone wood cabinets, granite countertops, green backsplash, stone tile backsplash, stainless steel appliances, an island and a farmhouse sink
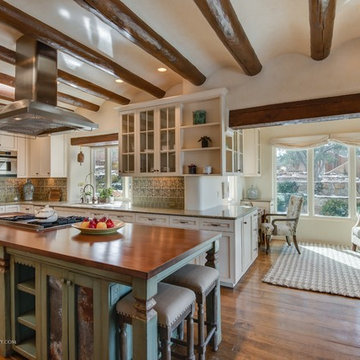
Marshall Elias
Large mountain style l-shaped medium tone wood floor enclosed kitchen photo in Albuquerque with an undermount sink, shaker cabinets, white cabinets, granite countertops, green backsplash, ceramic backsplash, paneled appliances and an island
Large mountain style l-shaped medium tone wood floor enclosed kitchen photo in Albuquerque with an undermount sink, shaker cabinets, white cabinets, granite countertops, green backsplash, ceramic backsplash, paneled appliances and an island

Design: Poppy Interiors // Photo: Erich Wilhelm Zander
Example of a small mountain style single-wall concrete floor and gray floor eat-in kitchen design in Los Angeles with a farmhouse sink, recessed-panel cabinets, light wood cabinets, green backsplash, ceramic backsplash, stainless steel appliances, no island and white countertops
Example of a small mountain style single-wall concrete floor and gray floor eat-in kitchen design in Los Angeles with a farmhouse sink, recessed-panel cabinets, light wood cabinets, green backsplash, ceramic backsplash, stainless steel appliances, no island and white countertops
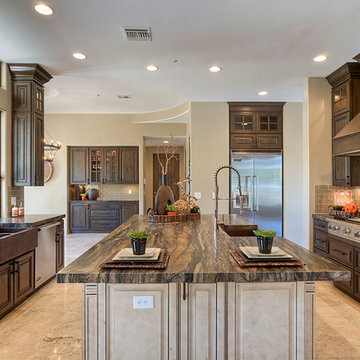
Interior remodel by Hawk Builders, LLC in Desert Highlands, Scottsdale, AZ.
Inspiration for a large rustic open concept kitchen remodel in Phoenix with a farmhouse sink, shaker cabinets, dark wood cabinets, marble countertops, green backsplash, subway tile backsplash, stainless steel appliances and an island
Inspiration for a large rustic open concept kitchen remodel in Phoenix with a farmhouse sink, shaker cabinets, dark wood cabinets, marble countertops, green backsplash, subway tile backsplash, stainless steel appliances and an island

Mark Boislcair
Inspiration for a huge rustic galley medium tone wood floor kitchen pantry remodel in Phoenix with a farmhouse sink, recessed-panel cabinets, distressed cabinets, concrete countertops, green backsplash, glass sheet backsplash, paneled appliances and an island
Inspiration for a huge rustic galley medium tone wood floor kitchen pantry remodel in Phoenix with a farmhouse sink, recessed-panel cabinets, distressed cabinets, concrete countertops, green backsplash, glass sheet backsplash, paneled appliances and an island
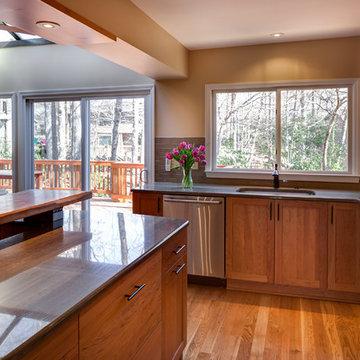
© Deborah Scannell Photography
Example of a small mountain style l-shaped light wood floor eat-in kitchen design in Charlotte with a single-bowl sink, shaker cabinets, medium tone wood cabinets, granite countertops, green backsplash, ceramic backsplash, stainless steel appliances and a peninsula
Example of a small mountain style l-shaped light wood floor eat-in kitchen design in Charlotte with a single-bowl sink, shaker cabinets, medium tone wood cabinets, granite countertops, green backsplash, ceramic backsplash, stainless steel appliances and a peninsula
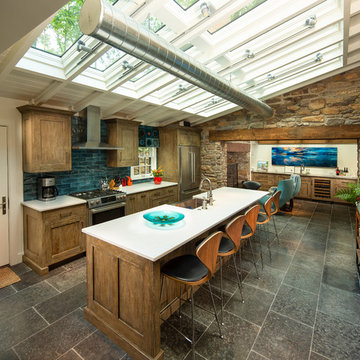
Juan Vidal Photography ( http://www.juanvidalphotography.com)
Theo Kondos IALD,LC
Lighting Design
T.Kondos Associates Inc.
theokondos@gmail.com
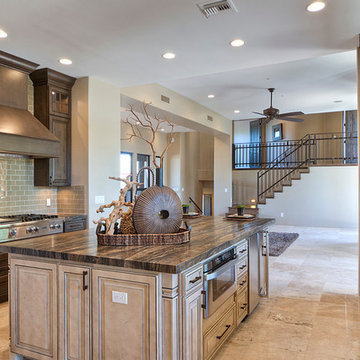
Interior remodel by Hawk Builders, LLC in Desert Highlands, Scottsdale, AZ.
Example of a large mountain style galley open concept kitchen design in Phoenix with shaker cabinets, dark wood cabinets, marble countertops, green backsplash, subway tile backsplash, stainless steel appliances and an island
Example of a large mountain style galley open concept kitchen design in Phoenix with shaker cabinets, dark wood cabinets, marble countertops, green backsplash, subway tile backsplash, stainless steel appliances and an island
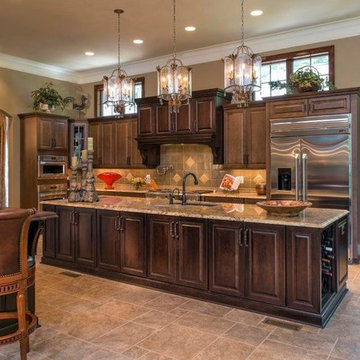
Eat-in kitchen - large rustic galley ceramic tile eat-in kitchen idea in DC Metro with a single-bowl sink, raised-panel cabinets, dark wood cabinets, granite countertops, green backsplash, stainless steel appliances and two islands
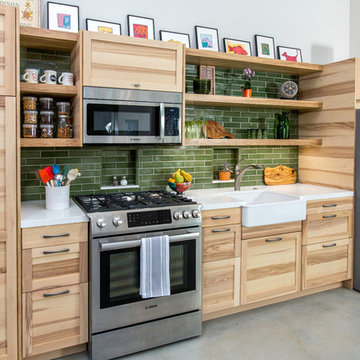
Design: Poppy Interiors // Photo: Erich Wilhelm Zander
Inspiration for a small rustic single-wall concrete floor and gray floor eat-in kitchen remodel in Los Angeles with a farmhouse sink, recessed-panel cabinets, light wood cabinets, green backsplash, ceramic backsplash, stainless steel appliances, no island and white countertops
Inspiration for a small rustic single-wall concrete floor and gray floor eat-in kitchen remodel in Los Angeles with a farmhouse sink, recessed-panel cabinets, light wood cabinets, green backsplash, ceramic backsplash, stainless steel appliances, no island and white countertops
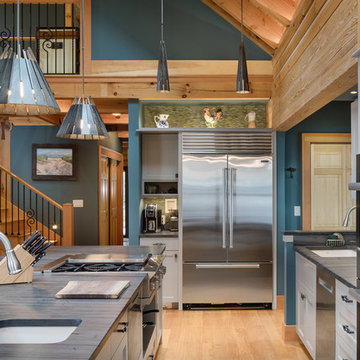
Stina Booth
Huge mountain style light wood floor open concept kitchen photo in Burlington with an undermount sink, recessed-panel cabinets, green cabinets, soapstone countertops, green backsplash, stainless steel appliances and an island
Huge mountain style light wood floor open concept kitchen photo in Burlington with an undermount sink, recessed-panel cabinets, green cabinets, soapstone countertops, green backsplash, stainless steel appliances and an island
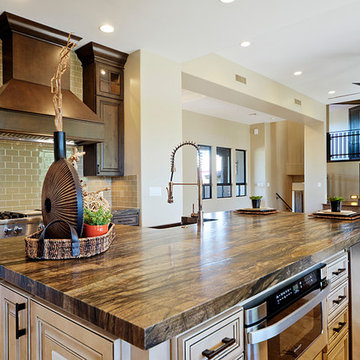
Interior remodel by Hawk Builders, LLC in Desert Highlands, Scottsdale, AZ.
Inspiration for a large rustic galley open concept kitchen remodel in Phoenix with shaker cabinets, dark wood cabinets, marble countertops, green backsplash, subway tile backsplash, stainless steel appliances and an island
Inspiration for a large rustic galley open concept kitchen remodel in Phoenix with shaker cabinets, dark wood cabinets, marble countertops, green backsplash, subway tile backsplash, stainless steel appliances and an island
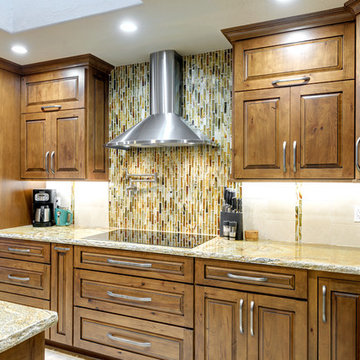
Photo Credit: Rick Young Photography
Example of a mid-sized mountain style l-shaped travertine floor open concept kitchen design in Phoenix with a drop-in sink, raised-panel cabinets, medium tone wood cabinets, granite countertops, green backsplash, mosaic tile backsplash, paneled appliances and an island
Example of a mid-sized mountain style l-shaped travertine floor open concept kitchen design in Phoenix with a drop-in sink, raised-panel cabinets, medium tone wood cabinets, granite countertops, green backsplash, mosaic tile backsplash, paneled appliances and an island
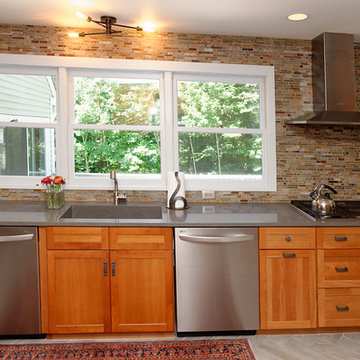
Bill Secord
Inspiration for a huge rustic u-shaped porcelain tile eat-in kitchen remodel in Seattle with an integrated sink, shaker cabinets, medium tone wood cabinets, solid surface countertops, green backsplash, stone tile backsplash, stainless steel appliances and an island
Inspiration for a huge rustic u-shaped porcelain tile eat-in kitchen remodel in Seattle with an integrated sink, shaker cabinets, medium tone wood cabinets, solid surface countertops, green backsplash, stone tile backsplash, stainless steel appliances and an island
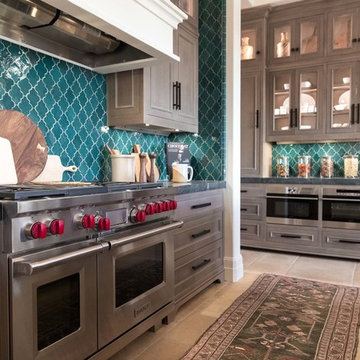
This three story, 9,500+ square foot Modern Spanish beauty features 7 bedrooms, 9 full and 2 half bathrooms, a wine cellar, private gym, guest house, and a poolside outdoor space out of our dreams. I spent nearly two years perfecting every aspect of the design, from flooring and tile to cookware and cutlery. With strong Spanish Colonial architecture, this space beckoned for a more refined design plan, all in keeping with the timeless beauty of Spanish style. This project became a favorite of mine, and I hope you'll enjoy it, too.
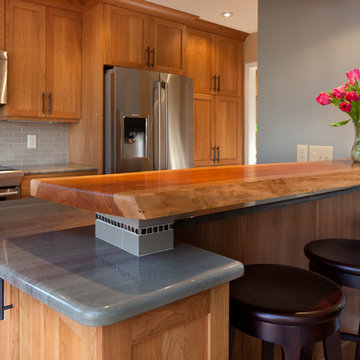
© Deborah Scannell Photography
Small mountain style l-shaped light wood floor eat-in kitchen photo in Charlotte with a single-bowl sink, shaker cabinets, medium tone wood cabinets, granite countertops, green backsplash, ceramic backsplash, stainless steel appliances and a peninsula
Small mountain style l-shaped light wood floor eat-in kitchen photo in Charlotte with a single-bowl sink, shaker cabinets, medium tone wood cabinets, granite countertops, green backsplash, ceramic backsplash, stainless steel appliances and a peninsula
Rustic Kitchen with Green Backsplash Ideas
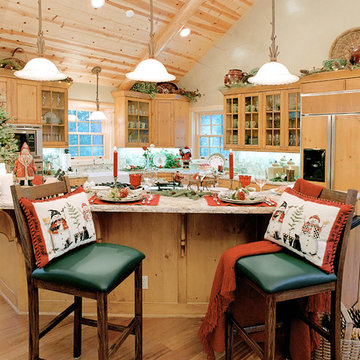
Brookhaven cabinets by Wood-Mode in rustic knotty pine on the Andover Door Style
Inspiration for a mid-sized rustic l-shaped light wood floor and beige floor eat-in kitchen remodel in Other with a farmhouse sink, recessed-panel cabinets, medium tone wood cabinets, granite countertops, green backsplash, stone slab backsplash, paneled appliances and an island
Inspiration for a mid-sized rustic l-shaped light wood floor and beige floor eat-in kitchen remodel in Other with a farmhouse sink, recessed-panel cabinets, medium tone wood cabinets, granite countertops, green backsplash, stone slab backsplash, paneled appliances and an island
1





