Rustic Kitchen with Green Cabinets and Granite Countertops Ideas
Refine by:
Budget
Sort by:Popular Today
1 - 20 of 160 photos
Item 1 of 4
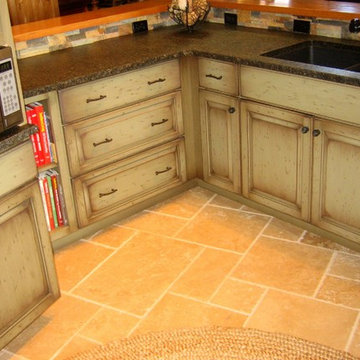
Open concept kitchen - mid-sized rustic u-shaped ceramic tile open concept kitchen idea in Charlotte with a double-bowl sink, raised-panel cabinets, green cabinets, granite countertops, multicolored backsplash, stone tile backsplash, paneled appliances and no island
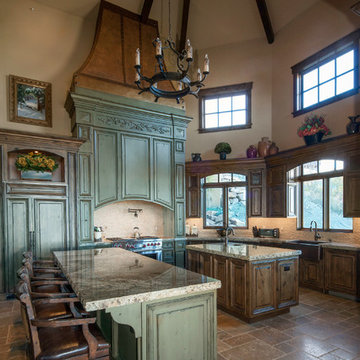
Luxurious kitchen with a two story ceiling, double islands, a stone floor and tons of natural light and gorgeous views.
Open concept kitchen - huge rustic galley ceramic tile open concept kitchen idea in Salt Lake City with a farmhouse sink, recessed-panel cabinets, green cabinets, granite countertops, white backsplash, mosaic tile backsplash, paneled appliances and two islands
Open concept kitchen - huge rustic galley ceramic tile open concept kitchen idea in Salt Lake City with a farmhouse sink, recessed-panel cabinets, green cabinets, granite countertops, white backsplash, mosaic tile backsplash, paneled appliances and two islands
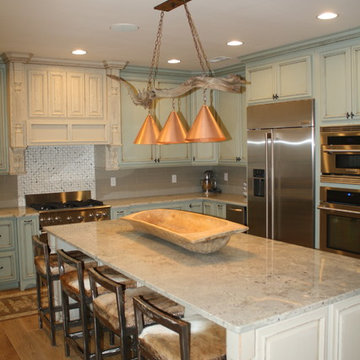
Large mountain style u-shaped light wood floor eat-in kitchen photo in Other with a farmhouse sink, raised-panel cabinets, green cabinets, granite countertops, gray backsplash, ceramic backsplash, stainless steel appliances and an island
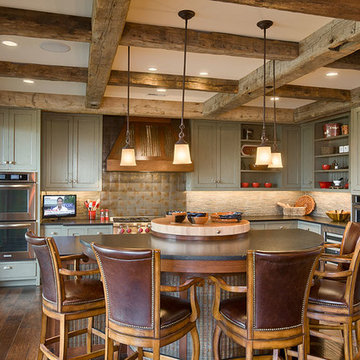
The kitchen, with large semicircular dining area at islnad and butcher block lazy susan.
Roger Wade photo
Inspiration for a large rustic l-shaped dark wood floor kitchen remodel in Other with flat-panel cabinets, green cabinets, granite countertops, stone tile backsplash, stainless steel appliances, an island and black countertops
Inspiration for a large rustic l-shaped dark wood floor kitchen remodel in Other with flat-panel cabinets, green cabinets, granite countertops, stone tile backsplash, stainless steel appliances, an island and black countertops
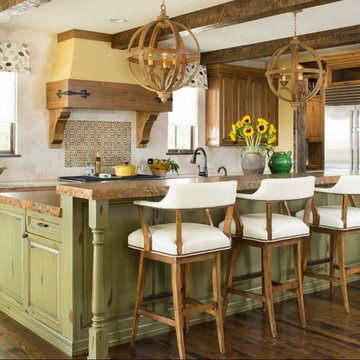
Crossville Studios custom hand-painted mural with 8x8" Durango tumbled backsplash.
Designed by Cheryl Scarlet - Design Transformations
Photographed by Kimberly Gavin Photography
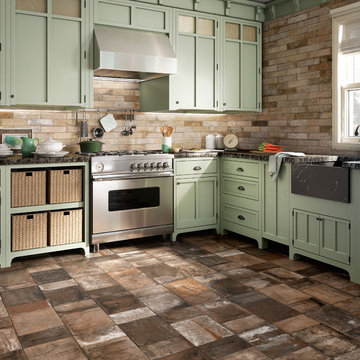
Photo Credit by: Sant'Agostino Ceramiche
Terre Nuove draws inspiration from the centuries-old technique of handmade cotto. Designed for floors and wall coverings, Terre Nuove tiles creates a new modern aesthetic vision of classic “cotto”.
Tileshop
1005 Harrison Street
Berkeley, CA 94710
Other Locations: San Jose and Van Nuys (Los Angeles)
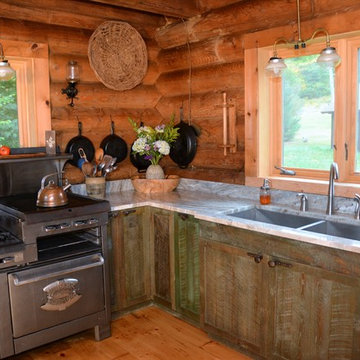
Having continuous counters helps with the clean-up side of the kitchen were dishes are done as well as providing counter space along side the stove.
Arthur Zobel
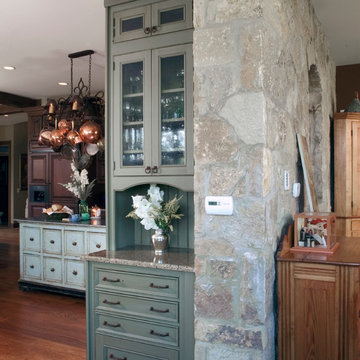
http://www.cabinetwerks.com. Cutstom cottage green hutch installed alongside interior stone wall. Hutch features seeded glass door fronts. Golden Flower granite top. Photo by Linda Oyama Bryan. Cabinetry by Wood-Mode/Brookhaven.
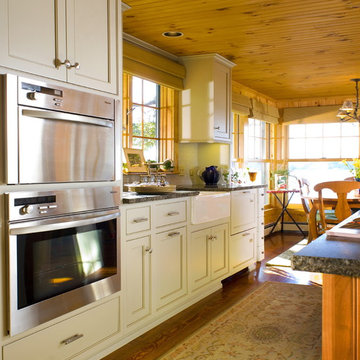
Rustic custom kitchen. Remodel of small lake house. Challenge was to open up the space and turn the footage into a "Great Room" for entertaining, cooking, media while keeping view intact from every angle. Photo credit Joe St. Pierre.
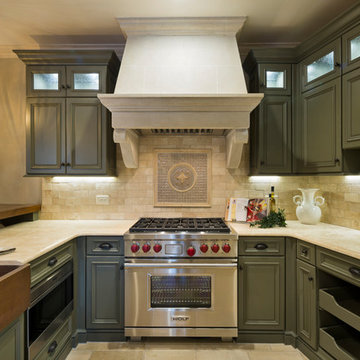
Inspiration for a large rustic u-shaped marble floor eat-in kitchen remodel in Charlotte with an undermount sink, recessed-panel cabinets, green cabinets, granite countertops, white backsplash, stone tile backsplash, stainless steel appliances and an island
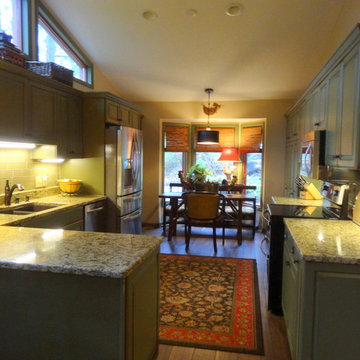
Example of a mid-sized mountain style galley medium tone wood floor eat-in kitchen design in Charlotte with raised-panel cabinets, green cabinets, granite countertops, a peninsula, a double-bowl sink, beige backsplash, subway tile backsplash and stainless steel appliances
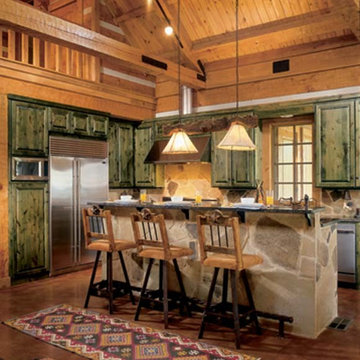
A large kitchen is part of the great room in this stunning log home. The stone island is a great place to gather around and chat while someone is cooking.
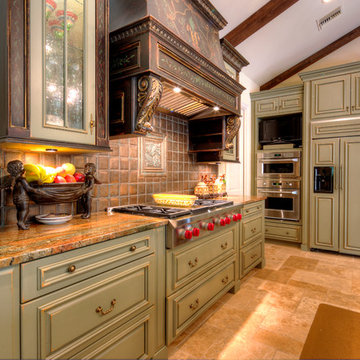
Mid-sized mountain style porcelain tile enclosed kitchen photo in Orlando with an undermount sink, glass-front cabinets, green cabinets, granite countertops, brown backsplash, porcelain backsplash, paneled appliances and an island
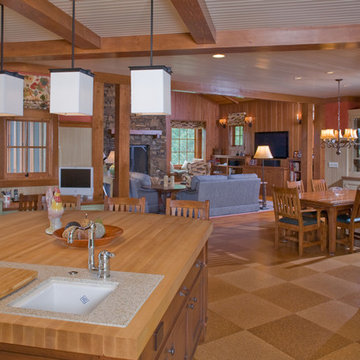
Kitchen with dining room and family room beyond. Photo by Butterfly Media.
Inspiration for a large rustic l-shaped cork floor eat-in kitchen remodel in Other with a farmhouse sink, recessed-panel cabinets, green cabinets, granite countertops, white backsplash, subway tile backsplash, stainless steel appliances and an island
Inspiration for a large rustic l-shaped cork floor eat-in kitchen remodel in Other with a farmhouse sink, recessed-panel cabinets, green cabinets, granite countertops, white backsplash, subway tile backsplash, stainless steel appliances and an island
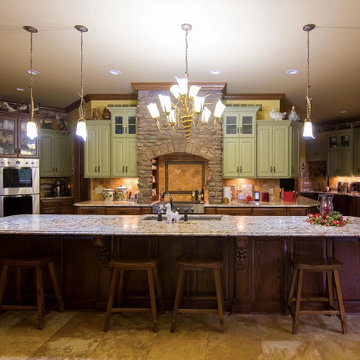
Large mountain style u-shaped porcelain tile and beige floor eat-in kitchen photo in Other with an undermount sink, raised-panel cabinets, green cabinets, granite countertops, beige backsplash, porcelain backsplash, stainless steel appliances, an island and multicolored countertops
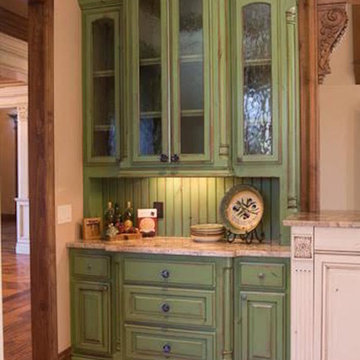
Example of a mid-sized mountain style travertine floor and beige floor open concept kitchen design in Oklahoma City with glass-front cabinets, green cabinets, granite countertops and gray backsplash
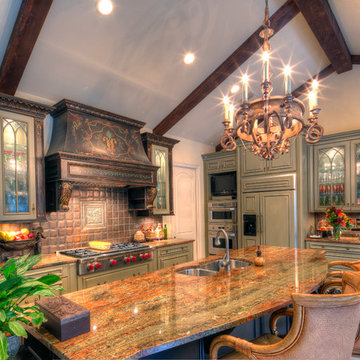
Inspiration for a mid-sized rustic porcelain tile enclosed kitchen remodel in Orlando with an undermount sink, glass-front cabinets, green cabinets, granite countertops, brown backsplash, porcelain backsplash, paneled appliances and an island
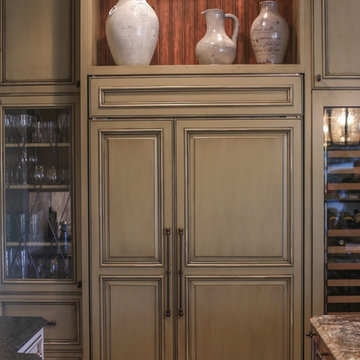
Designed by Melodie Durham of Durham Designs & Consulting, LLC.
Photo by Livengood Photographs [www.livengoodphotographs.com/design].
Inspiration for a large rustic l-shaped dark wood floor eat-in kitchen remodel in Charlotte with a farmhouse sink, raised-panel cabinets, green cabinets, granite countertops, beige backsplash, stone tile backsplash, paneled appliances and an island
Inspiration for a large rustic l-shaped dark wood floor eat-in kitchen remodel in Charlotte with a farmhouse sink, raised-panel cabinets, green cabinets, granite countertops, beige backsplash, stone tile backsplash, paneled appliances and an island
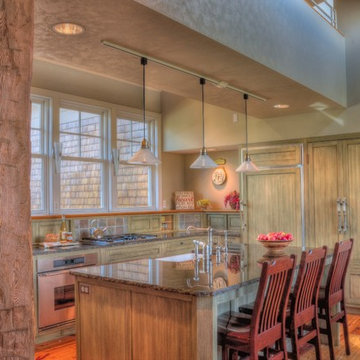
Tarek Raslan
Large mountain style medium tone wood floor eat-in kitchen photo in Boston with a farmhouse sink, green cabinets, granite countertops, gray backsplash, stainless steel appliances and an island
Large mountain style medium tone wood floor eat-in kitchen photo in Boston with a farmhouse sink, green cabinets, granite countertops, gray backsplash, stainless steel appliances and an island
Rustic Kitchen with Green Cabinets and Granite Countertops Ideas
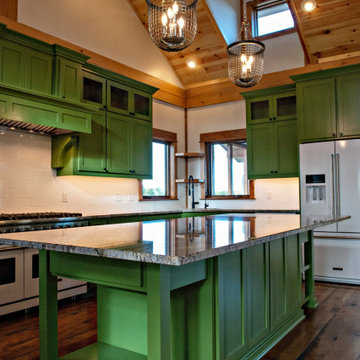
Example of a large mountain style medium tone wood floor and brown floor open concept kitchen design in Kansas City with green cabinets, granite countertops, white backsplash, subway tile backsplash, white appliances, an island and multicolored countertops
1





