Rustic Kitchen with Light Wood Cabinets and Granite Countertops Ideas
Refine by:
Budget
Sort by:Popular Today
1 - 20 of 1,200 photos
Item 1 of 5
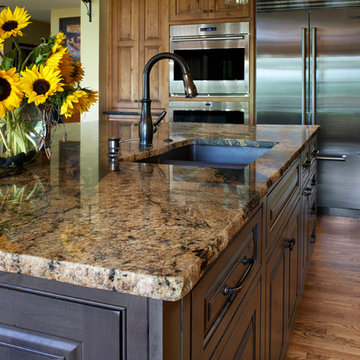
Ron Ruscio Photography
At Greenwood Cabinets & Stone, our goal is to provide a satisfying and positive experience. Whether you’re remodeling or building new, our creative designers and professional installation team will provide excellent solutions and service from start to finish. Kitchens, baths, wet bars and laundry rooms are our specialty. We offer a tremendous selection of the best brands and quality materials. Our clients include homeowners, builders, remodelers, architects and interior designers. We provide American made, quality cabinetry, countertops, plumbing, lighting, tile and hardware. We primarily work in Littleton, Highlands Ranch, Centennial, Greenwood Village, Lone Tree, and Denver, but also throughout the state of Colorado. Contact us today or visit our beautiful showroom on South Broadway in Littleton.

Designer: Paul Dybdahl
Photographer: Shanna Wolf
Designer’s Note: One of the main project goals was to develop a kitchen space that complimented the homes quality while blending elements of the new kitchen space with the homes eclectic materials.
Japanese Ash veneers were chosen for the main body of the kitchen for it's quite linear appeals. Quarter Sawn White Oak, in a natural finish, was chosen for the island to compliment the dark finished Quarter Sawn Oak floor that runs throughout this home.
The west end of the island, under the Walnut top, is a metal finished wood. This was to speak to the metal wrapped fireplace on the west end of the space.
A massive Walnut Log was sourced to create the 2.5" thick 72" long and 45" wide (at widest end) living edge top for an elevated seating area at the island. This was created from two pieces of solid Walnut, sliced and joined in a book-match configuration.
The homeowner loves the new space!!
Cabinets: Premier Custom-Built
Countertops: Leathered Granite The Granite Shop of Madison
Location: Vermont Township, Mt. Horeb, WI

Pat Sudmeier
Eat-in kitchen - large rustic medium tone wood floor eat-in kitchen idea in Denver with stainless steel appliances, an undermount sink, flat-panel cabinets, light wood cabinets, granite countertops, gray backsplash, stone tile backsplash and an island
Eat-in kitchen - large rustic medium tone wood floor eat-in kitchen idea in Denver with stainless steel appliances, an undermount sink, flat-panel cabinets, light wood cabinets, granite countertops, gray backsplash, stone tile backsplash and an island
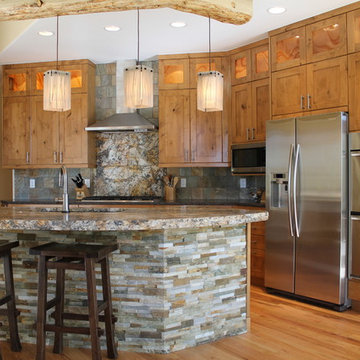
Jodi Hoelsken
Large mountain style single-wall light wood floor open concept kitchen photo in Denver with an undermount sink, glass-front cabinets, light wood cabinets, granite countertops, gray backsplash, stone tile backsplash, stainless steel appliances and an island
Large mountain style single-wall light wood floor open concept kitchen photo in Denver with an undermount sink, glass-front cabinets, light wood cabinets, granite countertops, gray backsplash, stone tile backsplash, stainless steel appliances and an island
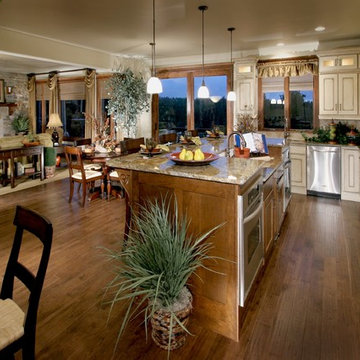
Example of a large mountain style u-shaped dark wood floor eat-in kitchen design in Denver with a farmhouse sink, raised-panel cabinets, light wood cabinets, granite countertops, beige backsplash, ceramic backsplash, stainless steel appliances and an island
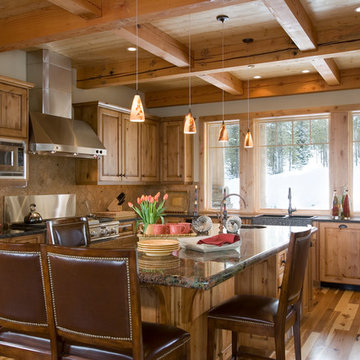
With enormous rectangular beams and round log posts, the Spanish Peaks House is a spectacular study in contrasts. Even the exterior—with horizontal log slab siding and vertical wood paneling—mixes textures and styles beautifully. An outdoor rock fireplace, built-in stone grill and ample seating enable the owners to make the most of the mountain-top setting.
Inside, the owners relied on Blue Ribbon Builders to capture the natural feel of the home’s surroundings. A massive boulder makes up the hearth in the great room, and provides ideal fireside seating. A custom-made stone replica of Lone Peak is the backsplash in a distinctive powder room; and a giant slab of granite adds the finishing touch to the home’s enviable wood, tile and granite kitchen. In the daylight basement, brushed concrete flooring adds both texture and durability.
Roger Wade
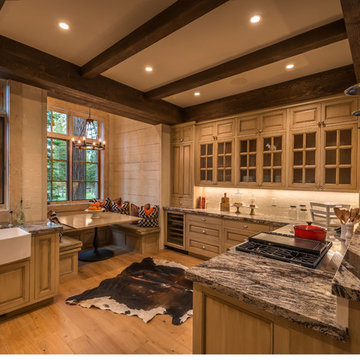
Vance Fox Photography
Inspiration for a mid-sized rustic l-shaped light wood floor eat-in kitchen remodel in Sacramento with a farmhouse sink, raised-panel cabinets, light wood cabinets, granite countertops, white backsplash, stone tile backsplash, stainless steel appliances and a peninsula
Inspiration for a mid-sized rustic l-shaped light wood floor eat-in kitchen remodel in Sacramento with a farmhouse sink, raised-panel cabinets, light wood cabinets, granite countertops, white backsplash, stone tile backsplash, stainless steel appliances and a peninsula
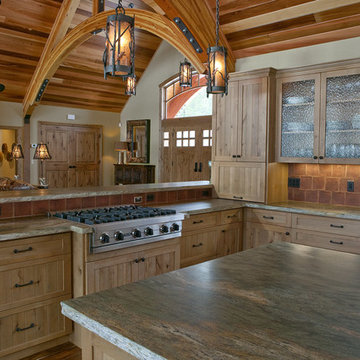
saintpierre.co
Example of a large mountain style u-shaped dark wood floor eat-in kitchen design in Other with a drop-in sink, light wood cabinets, granite countertops, red backsplash, cement tile backsplash, stainless steel appliances, an island and beaded inset cabinets
Example of a large mountain style u-shaped dark wood floor eat-in kitchen design in Other with a drop-in sink, light wood cabinets, granite countertops, red backsplash, cement tile backsplash, stainless steel appliances, an island and beaded inset cabinets
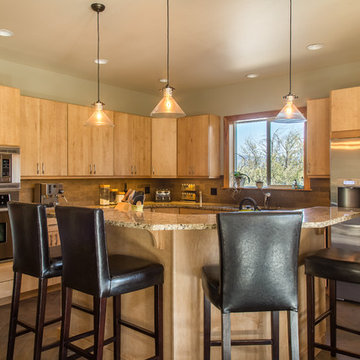
The cabinets are the main event in this kitchen designed and installed by Allen's Fine Woodworking in the Northwest. We used Medallion cabinetry of maple wood in Glenwood door style in Wheat stain, which lets the natural beauty of the all-wood doors shine through. Granite counters and wood-look tile flooring. Hardware is Amerock Conrad in brushed nickel.
Photos by Zach Luellen Photography LLC
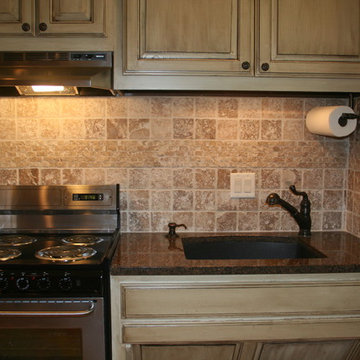
Inspiration for a mid-sized rustic l-shaped open concept kitchen remodel in Dallas with an undermount sink, raised-panel cabinets, light wood cabinets, granite countertops, beige backsplash, limestone backsplash, stainless steel appliances, no island and black countertops
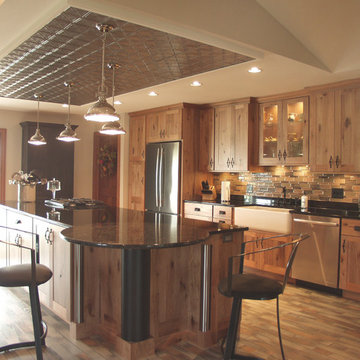
Mountain style kitchen photo in Other with flat-panel cabinets, light wood cabinets, granite countertops, stainless steel appliances and an island
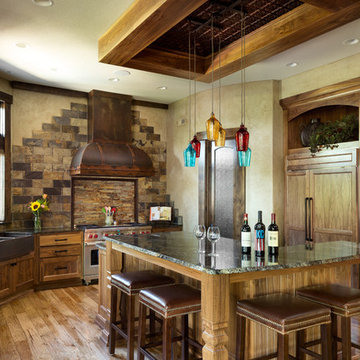
The mountains have never felt closer to eastern Kansas in this gorgeous, mountain-style custom home. Luxurious finishes, like faux painted walls and top-of-the-line fixtures and appliances, come together with countless custom-made details to create a home that is perfect for entertaining, relaxing, and raising a family. The exterior landscaping and beautiful secluded lot on wooded acreage really make this home feel like you're living in comfortable luxury in the middle of the Colorado Mountains.
Photos by Thompson Photography
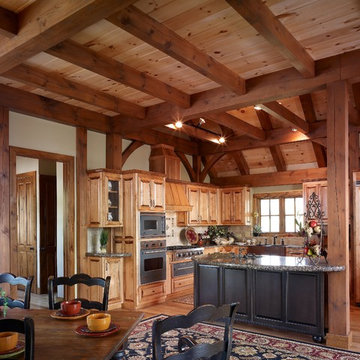
Gil Stose
Eat-in kitchen - rustic light wood floor eat-in kitchen idea in Charlotte with raised-panel cabinets, light wood cabinets, granite countertops and an island
Eat-in kitchen - rustic light wood floor eat-in kitchen idea in Charlotte with raised-panel cabinets, light wood cabinets, granite countertops and an island
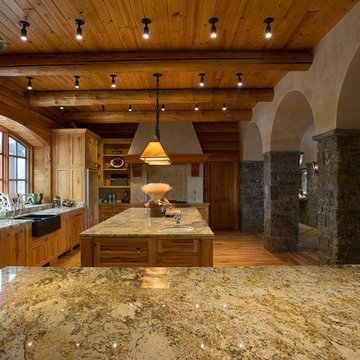
Example of a large mountain style u-shaped light wood floor open concept kitchen design in Jackson with a farmhouse sink, recessed-panel cabinets, light wood cabinets, granite countertops, paneled appliances and an island
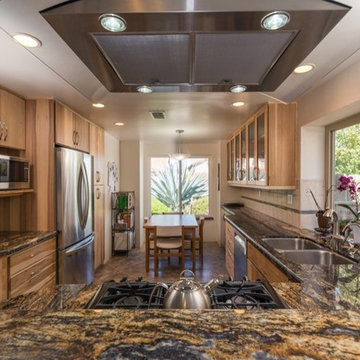
The rustic kitchen also doubles as a dining area. The kitchen is brightened up with it's natural light and garden window.
Example of a mid-sized mountain style u-shaped ceramic tile eat-in kitchen design in San Diego with a drop-in sink, shaker cabinets, light wood cabinets, granite countertops, beige backsplash, subway tile backsplash, stainless steel appliances and no island
Example of a mid-sized mountain style u-shaped ceramic tile eat-in kitchen design in San Diego with a drop-in sink, shaker cabinets, light wood cabinets, granite countertops, beige backsplash, subway tile backsplash, stainless steel appliances and no island
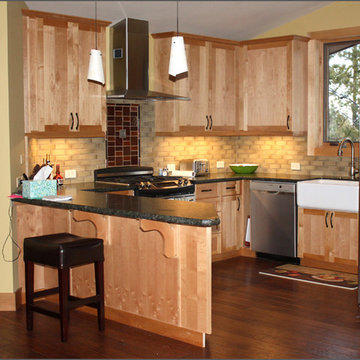
Eat-in kitchen - mid-sized rustic u-shaped dark wood floor and brown floor eat-in kitchen idea in Sacramento with a farmhouse sink, light wood cabinets, granite countertops, beige backsplash, subway tile backsplash, stainless steel appliances, a peninsula and recessed-panel cabinets
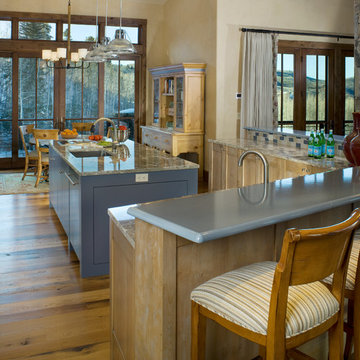
Large mountain style galley medium tone wood floor eat-in kitchen photo in Denver with an undermount sink, recessed-panel cabinets, light wood cabinets, granite countertops, multicolored backsplash, mosaic tile backsplash, stainless steel appliances and an island
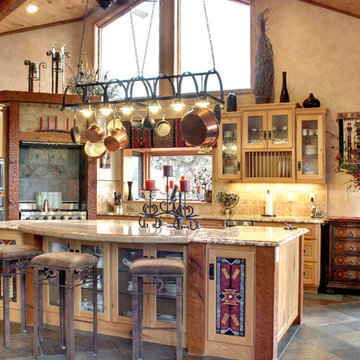
The two-story open kitchen features custom cabinetry, granite counter tops, and Viking appliances. A unique pot rack with lighting illuminates the center island with bar seating. Photo by Junction Image Co.
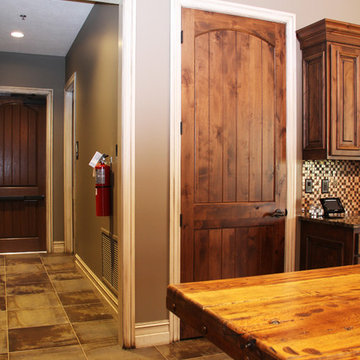
Inspiration for a rustic ceramic tile kitchen remodel in Minneapolis with raised-panel cabinets, light wood cabinets, granite countertops, multicolored backsplash, glass tile backsplash and an island
Rustic Kitchen with Light Wood Cabinets and Granite Countertops Ideas
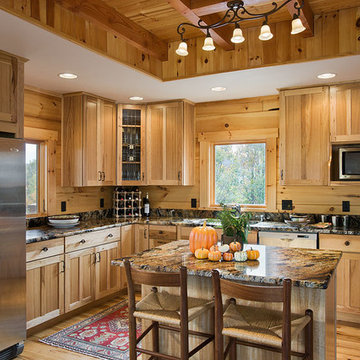
Custom kitchen cabinetry, stainless steel appliances, and small 2-person island. Photos by Roger Wade Studios.
Mountain style l-shaped open concept kitchen photo in Charlotte with recessed-panel cabinets, light wood cabinets, granite countertops, blue backsplash, ceramic backsplash and stainless steel appliances
Mountain style l-shaped open concept kitchen photo in Charlotte with recessed-panel cabinets, light wood cabinets, granite countertops, blue backsplash, ceramic backsplash and stainless steel appliances
1





