Large Rustic Kitchen with Soapstone Countertops Ideas
Refine by:
Budget
Sort by:Popular Today
1 - 20 of 264 photos
Item 1 of 4

Large mountain style u-shaped light wood floor open concept kitchen photo in Jacksonville with light wood cabinets, brown backsplash, an island, an undermount sink, shaker cabinets, soapstone countertops, mosaic tile backsplash, black appliances and multicolored countertops
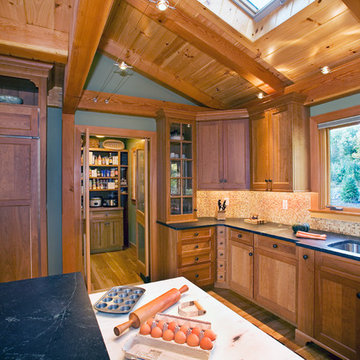
Inspiration for a large rustic u-shaped light wood floor open concept kitchen remodel in Jacksonville with light wood cabinets, brown backsplash, an island, an undermount sink, shaker cabinets, soapstone countertops, mosaic tile backsplash, paneled appliances and multicolored countertops
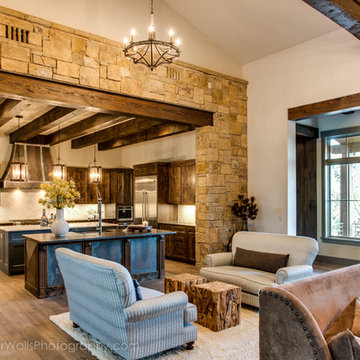
Large mountain style u-shaped medium tone wood floor open concept kitchen photo in Austin with a farmhouse sink, shaker cabinets, dark wood cabinets, soapstone countertops, beige backsplash, ceramic backsplash, stainless steel appliances and two islands

Harper Point Photography
Example of a large mountain style u-shaped ceramic tile open concept kitchen design in Denver with an undermount sink, recessed-panel cabinets, medium tone wood cabinets, soapstone countertops, beige backsplash, ceramic backsplash, stainless steel appliances and two islands
Example of a large mountain style u-shaped ceramic tile open concept kitchen design in Denver with an undermount sink, recessed-panel cabinets, medium tone wood cabinets, soapstone countertops, beige backsplash, ceramic backsplash, stainless steel appliances and two islands
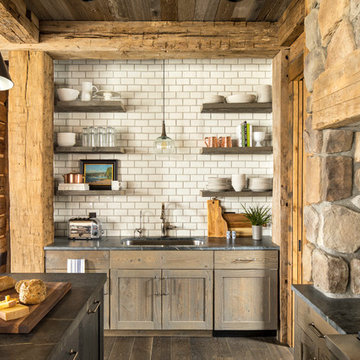
Martha O'Hara Interiors, Interior Design & Photo Styling | Troy Thies, Photography |
Please Note: All “related,” “similar,” and “sponsored” products tagged or listed by Houzz are not actual products pictured. They have not been approved by Martha O’Hara Interiors nor any of the professionals credited. For information about our work, please contact design@oharainteriors.com.
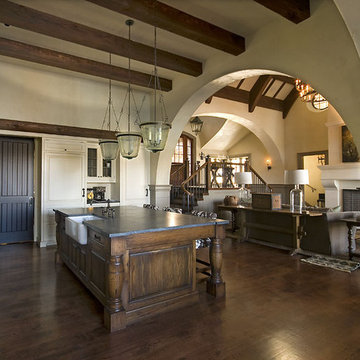
This refined Lake Keowee home, featured in the April 2012 issue of Atlanta Homes & Lifestyles Magazine, is a beautiful fusion of French Country and English Arts and Crafts inspired details. Old world stonework and wavy edge siding are topped by a slate roof. Interior finishes include natural timbers, plaster and shiplap walls, and a custom limestone fireplace. Photography by Accent Photography, Greenville, SC.
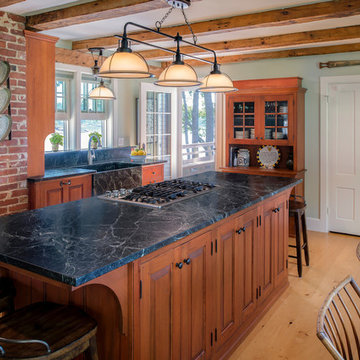
Builder: Morse & Doak Builders
Cabinetry: Kennebec Company
Countertops: Morningstar Stone and Tile
Photography: Carol Liscovitz
Eat-in kitchen - large rustic galley eat-in kitchen idea in Portland Maine with recessed-panel cabinets, soapstone countertops and an island
Eat-in kitchen - large rustic galley eat-in kitchen idea in Portland Maine with recessed-panel cabinets, soapstone countertops and an island
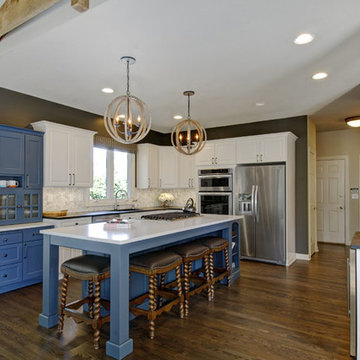
Open Concept Kitchen Design in Powell, blue and white cabinets, large island, wall ovens, white countertop, black countertop, exposed beams, pendant lighting
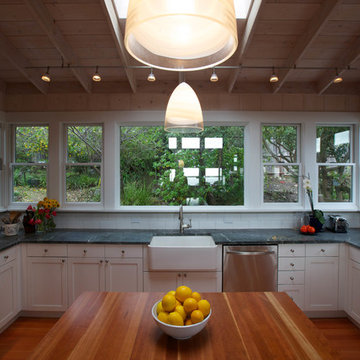
Cindy Goefft
Example of a large mountain style u-shaped medium tone wood floor and brown floor open concept kitchen design in San Francisco with a farmhouse sink, shaker cabinets, white cabinets, soapstone countertops, white backsplash, subway tile backsplash, stainless steel appliances and an island
Example of a large mountain style u-shaped medium tone wood floor and brown floor open concept kitchen design in San Francisco with a farmhouse sink, shaker cabinets, white cabinets, soapstone countertops, white backsplash, subway tile backsplash, stainless steel appliances and an island
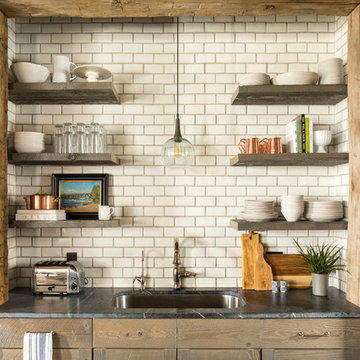
Martha O'Hara Interiors, Interior Design & Photo Styling | Troy Thies, Photography |
Please Note: All “related,” “similar,” and “sponsored” products tagged or listed by Houzz are not actual products pictured. They have not been approved by Martha O’Hara Interiors nor any of the professionals credited. For information about our work, please contact design@oharainteriors.com.
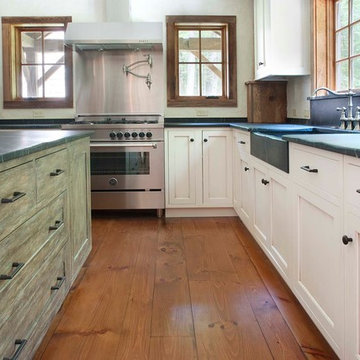
Katrina Mojzesz http://www.topkatphoto.com
Example of a large mountain style u-shaped medium tone wood floor enclosed kitchen design in Philadelphia with a farmhouse sink, shaker cabinets, white cabinets, soapstone countertops, beige backsplash, stainless steel appliances and an island
Example of a large mountain style u-shaped medium tone wood floor enclosed kitchen design in Philadelphia with a farmhouse sink, shaker cabinets, white cabinets, soapstone countertops, beige backsplash, stainless steel appliances and an island
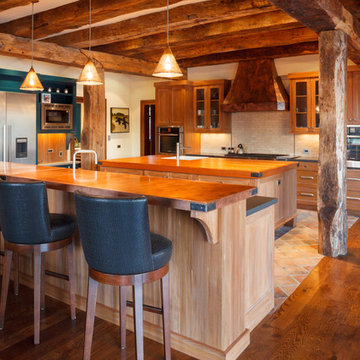
Eat-in kitchen - large rustic l-shaped medium tone wood floor and brown floor eat-in kitchen idea in Other with a farmhouse sink, shaker cabinets, medium tone wood cabinets, soapstone countertops, beige backsplash, stone tile backsplash, stainless steel appliances and two islands
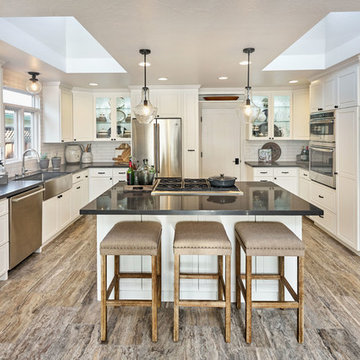
Open concept kitchen - large rustic u-shaped porcelain tile and gray floor open concept kitchen idea in San Francisco with a farmhouse sink, raised-panel cabinets, white cabinets, soapstone countertops, white backsplash, subway tile backsplash, stainless steel appliances and an island
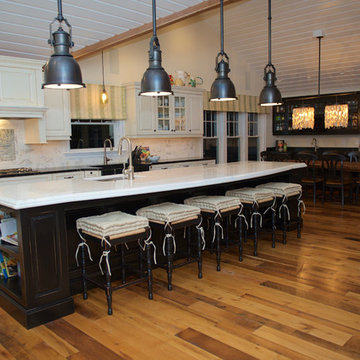
Rustic kitchen with mixed cabinetry and counter top materials
Example of a large mountain style galley medium tone wood floor eat-in kitchen design in Other with a farmhouse sink, raised-panel cabinets, distressed cabinets, soapstone countertops, gray backsplash, subway tile backsplash, stainless steel appliances and an island
Example of a large mountain style galley medium tone wood floor eat-in kitchen design in Other with a farmhouse sink, raised-panel cabinets, distressed cabinets, soapstone countertops, gray backsplash, subway tile backsplash, stainless steel appliances and an island
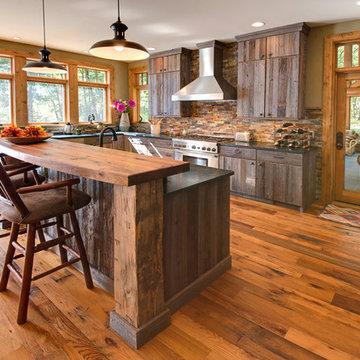
Large mountain style l-shaped medium tone wood floor and brown floor eat-in kitchen photo in Other with an island, an undermount sink, flat-panel cabinets, dark wood cabinets, soapstone countertops, multicolored backsplash, stone tile backsplash and stainless steel appliances
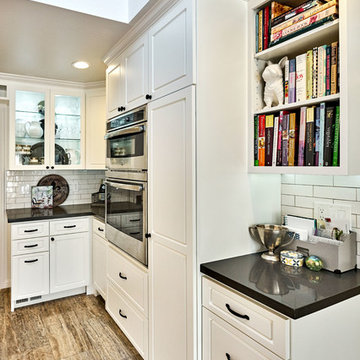
Example of a large mountain style u-shaped porcelain tile and gray floor open concept kitchen design in San Francisco with a farmhouse sink, raised-panel cabinets, white cabinets, soapstone countertops, white backsplash, subway tile backsplash, stainless steel appliances and an island
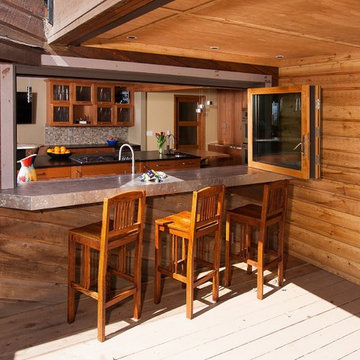
Example of a large mountain style u-shaped eat-in kitchen design in Boise with glass-front cabinets, light wood cabinets, soapstone countertops, two islands, a double-bowl sink, matchstick tile backsplash and stainless steel appliances
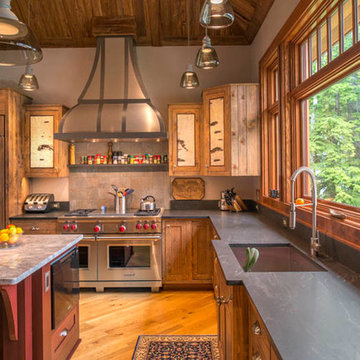
John Griebsch
Example of a large mountain style l-shaped medium tone wood floor and brown floor kitchen design in Boston with an undermount sink, shaker cabinets, medium tone wood cabinets, soapstone countertops, beige backsplash, stainless steel appliances and an island
Example of a large mountain style l-shaped medium tone wood floor and brown floor kitchen design in Boston with an undermount sink, shaker cabinets, medium tone wood cabinets, soapstone countertops, beige backsplash, stainless steel appliances and an island
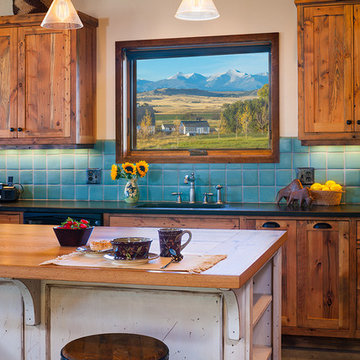
Karl Neumann
Example of a large mountain style u-shaped concrete floor open concept kitchen design in Other with an undermount sink, flat-panel cabinets, distressed cabinets, soapstone countertops, blue backsplash, ceramic backsplash, stainless steel appliances and an island
Example of a large mountain style u-shaped concrete floor open concept kitchen design in Other with an undermount sink, flat-panel cabinets, distressed cabinets, soapstone countertops, blue backsplash, ceramic backsplash, stainless steel appliances and an island
Large Rustic Kitchen with Soapstone Countertops Ideas
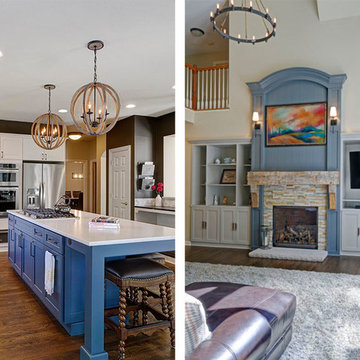
Open Concept Kitchen Design in Powell, blue and white cabinets, large island, wall ovens, white countertop, black countertop, exposed beams, pendant lighting
1





