Single-Wall Kitchen Ideas
Refine by:
Budget
Sort by:Popular Today
161 - 180 of 3,616 photos
Item 1 of 3
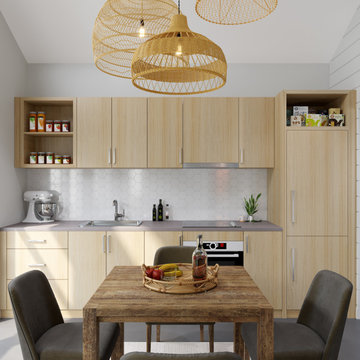
Eat-in kitchen - small country single-wall eat-in kitchen idea in Los Angeles with no island
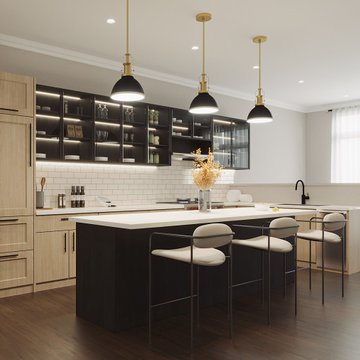
Mid-century modern kitchen with oak finish base cabinetry and glass/black metal upper cabinetry. Designed by TAAt Design Studio. Contact information: https://taat-design.com | info@taat-design.com
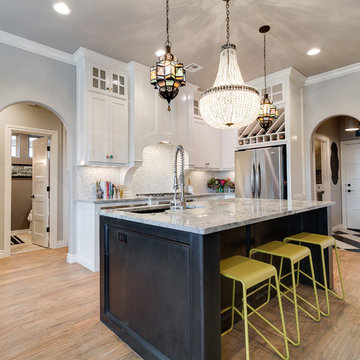
Inspiration for a mid-sized transitional single-wall light wood floor and beige floor eat-in kitchen remodel in Oklahoma City with an undermount sink, shaker cabinets, white cabinets, granite countertops, white backsplash, mosaic tile backsplash, stainless steel appliances and an island
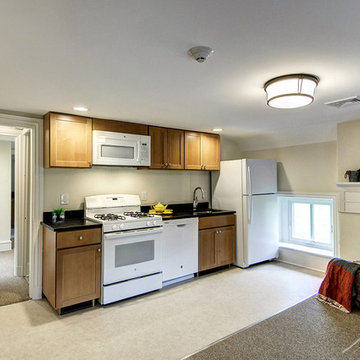
Open concept kitchen - small cottage single-wall vinyl floor open concept kitchen idea in Philadelphia with an undermount sink, shaker cabinets, medium tone wood cabinets, granite countertops, black backsplash, stainless steel appliances and no island
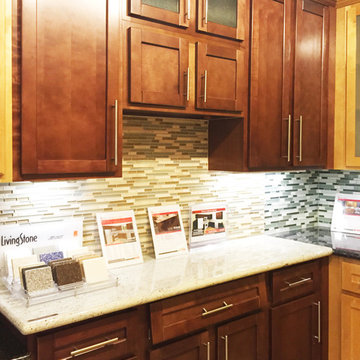
Team Efforts Shaker Maple Sunset
Inspiration for a small contemporary single-wall eat-in kitchen remodel in San Francisco with shaker cabinets, dark wood cabinets, granite countertops, multicolored backsplash and mosaic tile backsplash
Inspiration for a small contemporary single-wall eat-in kitchen remodel in San Francisco with shaker cabinets, dark wood cabinets, granite countertops, multicolored backsplash and mosaic tile backsplash
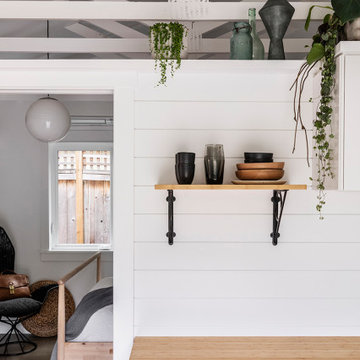
Converted from an existing Tuff Shed garage, the Beech Haus ADU welcomes short stay guests in the heart of the bustling Williams Corridor neighborhood.
Natural light dominates this self-contained unit, with windows on all sides, yet maintains privacy from the primary unit. Double pocket doors between the Living and Bedroom areas offer spatial flexibility to accommodate a variety of guests and preferences. And the open vaulted ceiling makes the space feel airy and interconnected, with a playful nod to its origin as a truss-framed garage.
A play on the words Beach House, we approached this space as if it were a cottage on the coast. Durable and functional, with simplicity of form, this home away from home is cozied with curated treasures and accents. We like to personify it as a vacationer: breezy, lively, and carefree.
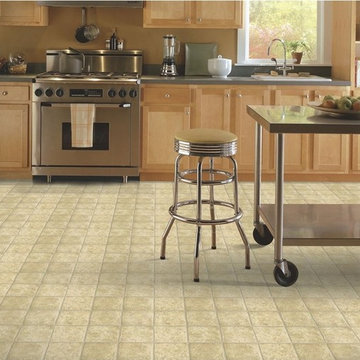
Soho Paver Natural
.88
Glue Mandatory
(This vinyl must be glued down to the floor, see item numbers: 459119 and 133833 on lowes.com)
Eat-in kitchen - mid-sized traditional single-wall vinyl floor eat-in kitchen idea in Denver with a drop-in sink, shaker cabinets, light wood cabinets, laminate countertops, blue backsplash and stainless steel appliances
Eat-in kitchen - mid-sized traditional single-wall vinyl floor eat-in kitchen idea in Denver with a drop-in sink, shaker cabinets, light wood cabinets, laminate countertops, blue backsplash and stainless steel appliances
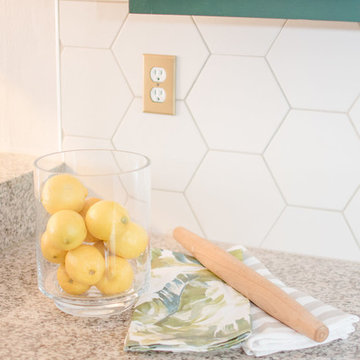
Quiana Marie Photography
Hunter Green Benjamin Moore Paint
Matte White Hexagon Backsplash
Open concept kitchen - small eclectic single-wall open concept kitchen idea in San Francisco with a double-bowl sink, recessed-panel cabinets, green cabinets, granite countertops, white backsplash, porcelain backsplash, stainless steel appliances and no island
Open concept kitchen - small eclectic single-wall open concept kitchen idea in San Francisco with a double-bowl sink, recessed-panel cabinets, green cabinets, granite countertops, white backsplash, porcelain backsplash, stainless steel appliances and no island
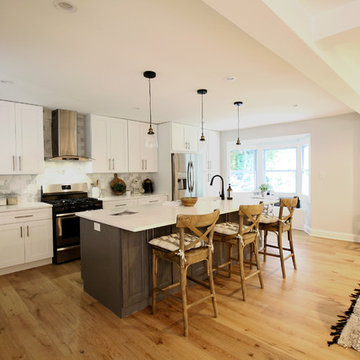
Mid-sized 1950s single-wall open concept kitchen photo in DC Metro with recessed-panel cabinets, white cabinets and an island
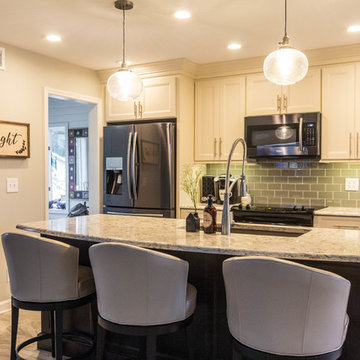
Small transitional single-wall light wood floor and brown floor eat-in kitchen photo in Detroit with an undermount sink, recessed-panel cabinets, white cabinets, quartz countertops, gray backsplash, glass tile backsplash, stainless steel appliances, an island and white countertops
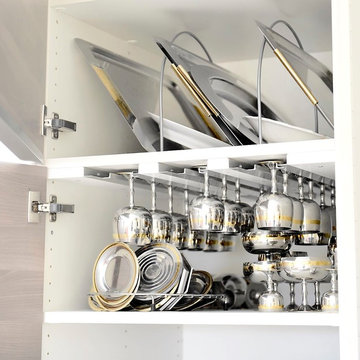
This is another favorite home redesign project.
Throughout my career, I've worked with some hefty budgets on a number of high-end projects. You can visit Paris Kitchens and Somerset Kitchens, companies that I have worked for previously, to get an idea of what I mean. I could start name dropping here, but I won’t, because that's not what this project is about. This project is about a small budget and a happy homeowner.
This was one of the first projects with a custom interior design at a fraction of a regular budget. I could use the term “value engineering” to describe it, because this particular interior was heavily value engineered.
The result: a sophisticated interior that looks so much more expensive than it is. And one ecstatic homeowner. Mission impossible accomplished.
P.S. Don’t ask me how much it cost, I promised the homeowner that their impressive budget will remain confidential.
In any case, no one would believe me even if I spilled the beans.
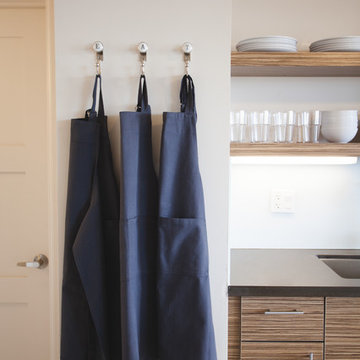
James Stewart
Inspiration for a small contemporary single-wall porcelain tile open concept kitchen remodel in Phoenix with flat-panel cabinets, quartz countertops, stainless steel appliances, an island, an undermount sink, white backsplash, glass sheet backsplash and medium tone wood cabinets
Inspiration for a small contemporary single-wall porcelain tile open concept kitchen remodel in Phoenix with flat-panel cabinets, quartz countertops, stainless steel appliances, an island, an undermount sink, white backsplash, glass sheet backsplash and medium tone wood cabinets
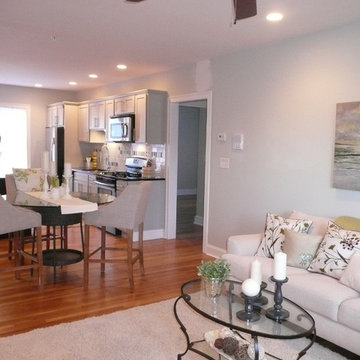
Staging & Photo's by: Betsy Konaxis, BK Classic Collections Home Stagers
Example of a small transitional single-wall medium tone wood floor eat-in kitchen design in Boston with an undermount sink, recessed-panel cabinets, white cabinets, granite countertops, white backsplash, ceramic backsplash, stainless steel appliances and an island
Example of a small transitional single-wall medium tone wood floor eat-in kitchen design in Boston with an undermount sink, recessed-panel cabinets, white cabinets, granite countertops, white backsplash, ceramic backsplash, stainless steel appliances and an island
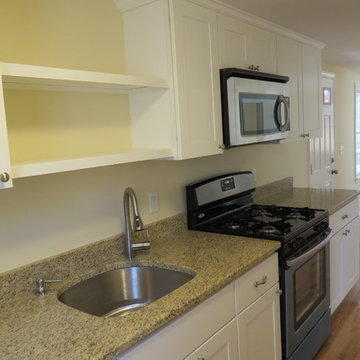
Open concept kitchen - small cottage single-wall vinyl floor open concept kitchen idea in Boston with shaker cabinets, white cabinets, granite countertops, white backsplash, stainless steel appliances, no island and an undermount sink
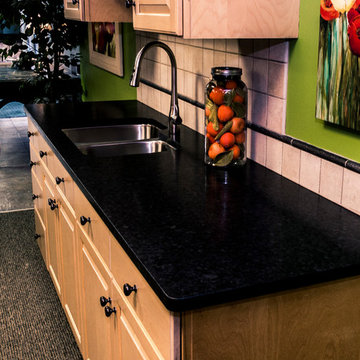
This kitchen was fabricated by Down East Fabrication! https://www.downeastfab.com/
The island in this kitchen features Black Antique granite.
Search "black antique" granite, see more granite of this family or other stone options: http://www.stoneaction.com
Learn more about granite to see if it’s right for you:
Granite countertops can last a lifetime. It contains no harmful chemicals and do not emit harmful radiation or gasses. Granite is heat resistant and is one of the most heat-resistant countertops on the market. You can place a hot pan out of the oven directly onto the countertop surface. Experts do recommend the use of a trivet when using appliances that emit heat for long periods of time, such as crockpots. Since the material is so dense, there is a small possibility heating one area of the top and not the entire thing, could cause the countertop to crack.
Granite is scratch resistant. You can cut on it, but it will dull your knives! Granite scores a seven on Moh’s hardness scale.
Granite countertops are considered to be a low maintenance countertop surface. The likelihood of needing to be repaired or resurfaced is low. Granite is a porous material. Most fabricators will apply a sealer to granite countertops before they are installed which will protect them from absorbing liquids too quickly. Many sealers last more than 10 years before needing to be reapplied. When they do need to be reapplied, it is something that most homeowners can do on their own as the process is similar to cleaning. Darker granites are very dense and sometimes don’t even require a sealer.
When it comes to pricing, there are a lot of variables such as edge profile, total square footage, backsplash, etc. Don’t be fooled by the stereotype that all granite is expensive. Lower-range granites will cost less than high-range laminate. Though granite countertops are not considered “low range” in pricing, there are a lot of affordable options.
If you are looking for something truly unique, consider an exotic granite. Some quarries are not easily accessible and/or only able to be quarried for short periods of time throughout the year. If these circumstances exist in a quarry with gorgeous stone, the price will be driven upward.
You won’t find a lot of solid patterns or bright colors, but both do exist. Also, watch for a large range of color and pattern within the same color of stone. It’s always a good idea to view the exact slab(s) that will be fabricated for your kitchen to make sure they are what you expected to see from the sample. Another factor is that many exotic types of granite have huge flowing waves, and a small sample will not be an accurate representation of the whole slab.
Granite countertops are very resistant to chemicals. Acids and bases will not harm the material.
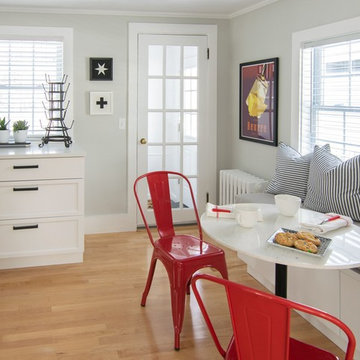
Small transitional single-wall eat-in kitchen photo in Boston with a double-bowl sink, shaker cabinets, white cabinets, white backsplash, stainless steel appliances, no island and white countertops
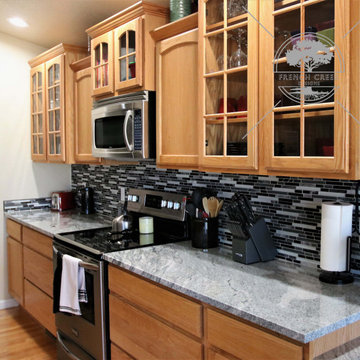
Kitchen Remodel completed with Natural Stained Oak Cascade cabinets, Granite Countertops and Granite Composite sink. Backsplash was completed beautifully with glass and stone mosaic tiles.
Client remarks "We were looking to update our kitchen counters. We walked into French Creek Design and and were blown away with how helpful everyone is. Helped in everything from product ideas to color matching to answering any and all questions. Highly recommend!" See Google for more reviews.
French Creek Designs Kitchen & Bath Design Center
Making Your Home Beautiful One Room at A Time…
French Creek Designs Kitchen & Bath Design Studio - where selections begin. Let us design and dream with you. Overwhelmed on where to start that home improvement, kitchen or bath project? Let our designers sit down with you and take the overwhelming out of the picture and assist in choosing your materials. Whether new construction, full remodel or just a partial remodel we can help you to make it an enjoyable experience to design your dream space. Call to schedule your free design consultation today with one of our exceptional designers 307-337-4500.
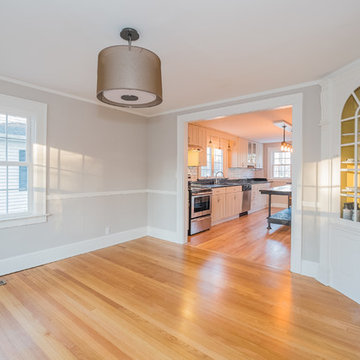
Photographer- Nathan Spotts
We increased the existing opening between dining room and kitchen to create an open flow. The existing cabinetry was painted and the granite tops were existing.
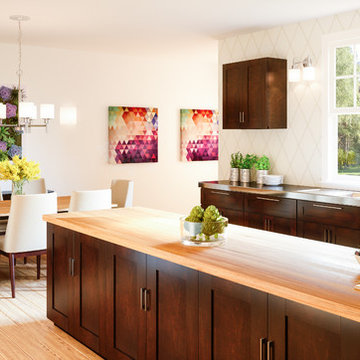
Example of a large trendy single-wall light wood floor and brown floor eat-in kitchen design in Milwaukee with a single-bowl sink, shaker cabinets, dark wood cabinets, wood countertops, white backsplash, stainless steel appliances and an island
Single-Wall Kitchen Ideas
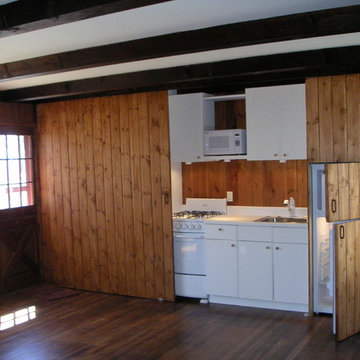
AFTER - European slide hinge used to hide the refrigerator.
Small mountain style single-wall dark wood floor open concept kitchen photo in New York with flat-panel cabinets, white cabinets, white appliances and no island
Small mountain style single-wall dark wood floor open concept kitchen photo in New York with flat-panel cabinets, white cabinets, white appliances and no island
9





