Single-Wall Kitchen with Beige Backsplash Ideas
Refine by:
Budget
Sort by:Popular Today
161 - 180 of 8,443 photos
Item 1 of 3
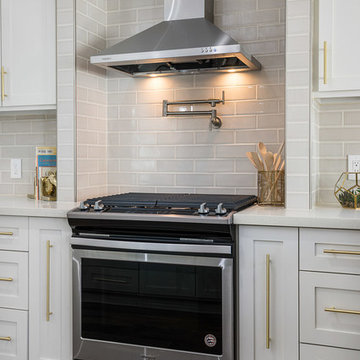
Ammar Selo
Example of a large classic single-wall laminate floor and brown floor open concept kitchen design in Houston with an undermount sink, raised-panel cabinets, white cabinets, quartz countertops, beige backsplash, porcelain backsplash, stainless steel appliances, an island and white countertops
Example of a large classic single-wall laminate floor and brown floor open concept kitchen design in Houston with an undermount sink, raised-panel cabinets, white cabinets, quartz countertops, beige backsplash, porcelain backsplash, stainless steel appliances, an island and white countertops
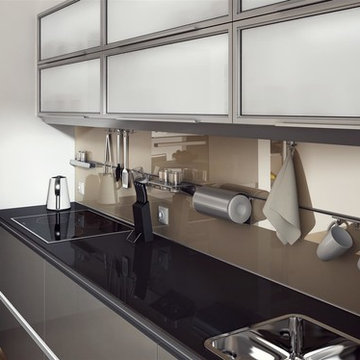
Small minimalist single-wall medium tone wood floor and beige floor eat-in kitchen photo in Other with an undermount sink, flat-panel cabinets, gray cabinets, quartz countertops, beige backsplash, glass sheet backsplash, stainless steel appliances and no island
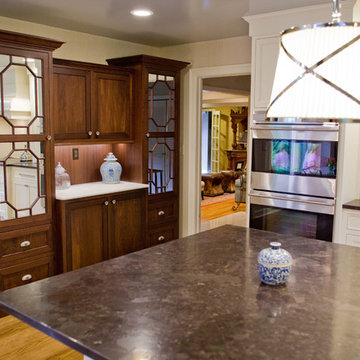
Design solutions included removing the wall between the kitchen and study inviting light into the space and adding a doorway into the dining room in a location allowing seating areas to be interactive as well as providing wall space for a hutch. The natural walnut hutch features a honed marble top and elegant octagonal doors with mirrored glass inserts bringing ‘Hollywood Glamour’ (a term straight from our style savvy client’s wish list) to the room. Adding to the glitz and flirting with the stainless appliances are the high polish, large scale pendants over the island. With the wall removed, we took advantage of a long wall and enough space for a large island. The dramatic Bombay hood takes center stage on the range wall creating a focal point for the entire space. The chocolate brown honed granite counter tops compliment the creamy white cabinetry while tying in the natural walnut hutch. Wall cabinets to the counters create aesthetically pleasing tall doors as well as functional hiding space for clutter and small appliances. A pull out tall pantry houses the client’s extensive collection of spices, oils and vinegars. A custom designed, hand painted, freestanding office armoire gracefully houses the family’s important paperwork, computer and printer.
Attention to detail, and countless hours of client-designer interaction paid off in this kitchen where it is hard to tell if functionality or beauty wins the prize.
Matt Villano Photography
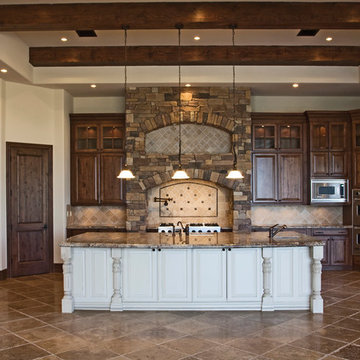
Rustic southwest kitchen in custom Mirabel home in Scottsdale.
Inspiration for a mid-sized rustic single-wall travertine floor and brown floor eat-in kitchen remodel in Phoenix with an undermount sink, raised-panel cabinets, medium tone wood cabinets, granite countertops, beige backsplash, stone tile backsplash, stainless steel appliances and an island
Inspiration for a mid-sized rustic single-wall travertine floor and brown floor eat-in kitchen remodel in Phoenix with an undermount sink, raised-panel cabinets, medium tone wood cabinets, granite countertops, beige backsplash, stone tile backsplash, stainless steel appliances and an island
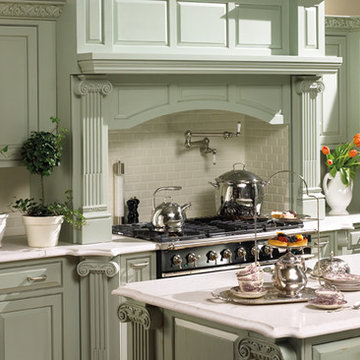
Silestone quartz Misy Carrera
Example of a mid-sized classic single-wall enclosed kitchen design in Portland with raised-panel cabinets, green cabinets, beige backsplash, porcelain backsplash, stainless steel appliances and an island
Example of a mid-sized classic single-wall enclosed kitchen design in Portland with raised-panel cabinets, green cabinets, beige backsplash, porcelain backsplash, stainless steel appliances and an island
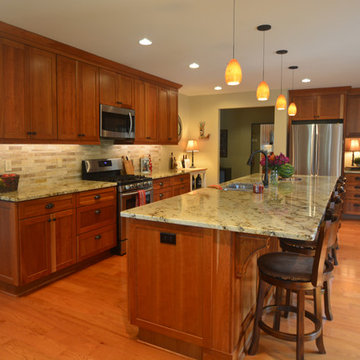
One Room at a Time, Inc
Example of a mid-sized classic single-wall medium tone wood floor open concept kitchen design in Milwaukee with an undermount sink, recessed-panel cabinets, medium tone wood cabinets, granite countertops, beige backsplash, stone tile backsplash, stainless steel appliances and an island
Example of a mid-sized classic single-wall medium tone wood floor open concept kitchen design in Milwaukee with an undermount sink, recessed-panel cabinets, medium tone wood cabinets, granite countertops, beige backsplash, stone tile backsplash, stainless steel appliances and an island
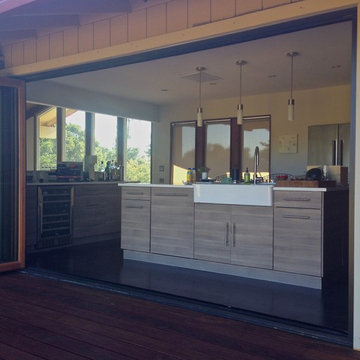
Remodel of a wine country home. Opening up the kitchen to the back deck created a fun cooking experience.
Large urban single-wall dark wood floor enclosed kitchen photo in San Francisco with a farmhouse sink, flat-panel cabinets, gray cabinets, quartz countertops, beige backsplash, porcelain backsplash, stainless steel appliances and an island
Large urban single-wall dark wood floor enclosed kitchen photo in San Francisco with a farmhouse sink, flat-panel cabinets, gray cabinets, quartz countertops, beige backsplash, porcelain backsplash, stainless steel appliances and an island

Teryn Rae Photography
Pinehurst Homes
Huge mountain style single-wall light wood floor and brown floor open concept kitchen photo in Portland with a single-bowl sink, recessed-panel cabinets, medium tone wood cabinets, granite countertops, beige backsplash, subway tile backsplash, stainless steel appliances, an island and brown countertops
Huge mountain style single-wall light wood floor and brown floor open concept kitchen photo in Portland with a single-bowl sink, recessed-panel cabinets, medium tone wood cabinets, granite countertops, beige backsplash, subway tile backsplash, stainless steel appliances, an island and brown countertops
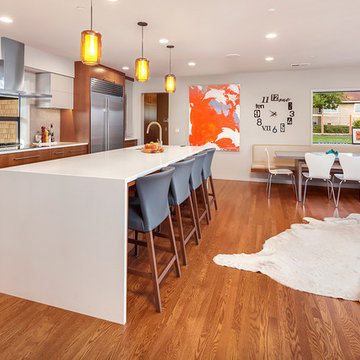
Andrew Webb - Clarity Northwest Photography
Mid-sized single-wall medium tone wood floor kitchen photo in Seattle with flat-panel cabinets, medium tone wood cabinets, quartzite countertops, beige backsplash, stone tile backsplash, stainless steel appliances and an island
Mid-sized single-wall medium tone wood floor kitchen photo in Seattle with flat-panel cabinets, medium tone wood cabinets, quartzite countertops, beige backsplash, stone tile backsplash, stainless steel appliances and an island
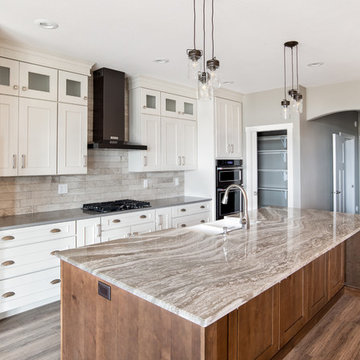
Photos by Alison Sund
Example of a large trendy single-wall medium tone wood floor and brown floor eat-in kitchen design in Other with a farmhouse sink, shaker cabinets, medium tone wood cabinets, quartz countertops, beige backsplash, an island and multicolored countertops
Example of a large trendy single-wall medium tone wood floor and brown floor eat-in kitchen design in Other with a farmhouse sink, shaker cabinets, medium tone wood cabinets, quartz countertops, beige backsplash, an island and multicolored countertops
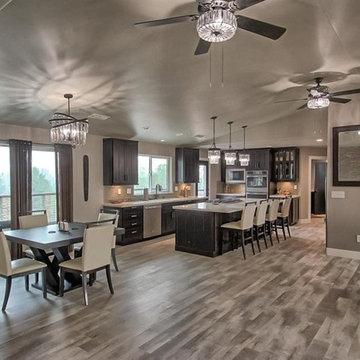
Cabinetry by Karman
Preferred Series
Alder Shaker Cottage Door in Java
Eat-in kitchen - mid-sized industrial single-wall multicolored floor and dark wood floor eat-in kitchen idea in Sacramento with a double-bowl sink, shaker cabinets, dark wood cabinets, beige backsplash, stainless steel appliances, an island, beige countertops and granite countertops
Eat-in kitchen - mid-sized industrial single-wall multicolored floor and dark wood floor eat-in kitchen idea in Sacramento with a double-bowl sink, shaker cabinets, dark wood cabinets, beige backsplash, stainless steel appliances, an island, beige countertops and granite countertops
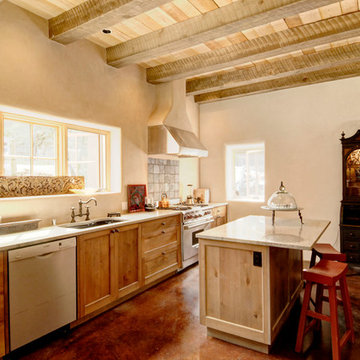
Kitchen - southwestern single-wall kitchen idea in Albuquerque with an undermount sink, shaker cabinets, granite countertops, beige backsplash and stainless steel appliances
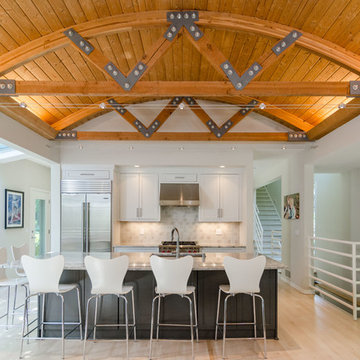
Inspiration for a small contemporary single-wall light wood floor and beige floor open concept kitchen remodel in Chicago with an undermount sink, shaker cabinets, white cabinets, granite countertops, beige backsplash, stone tile backsplash, stainless steel appliances, an island and gray countertops
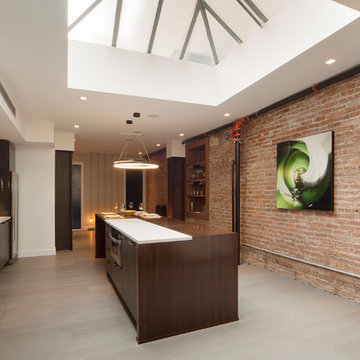
Nico Arellano Photography
Inspiration for a large modern single-wall ceramic tile eat-in kitchen remodel in New York with a single-bowl sink, flat-panel cabinets, brown cabinets, quartzite countertops, beige backsplash, ceramic backsplash, stainless steel appliances and an island
Inspiration for a large modern single-wall ceramic tile eat-in kitchen remodel in New York with a single-bowl sink, flat-panel cabinets, brown cabinets, quartzite countertops, beige backsplash, ceramic backsplash, stainless steel appliances and an island
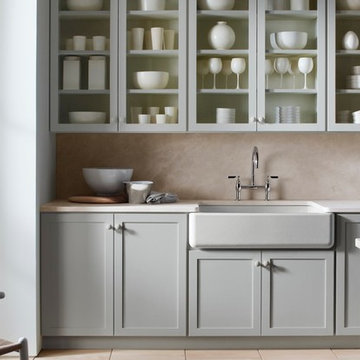
Kohler Whitehaven Farm Sink; Kohler Parq Faucet
Inspiration for a mid-sized farmhouse single-wall ceramic tile and beige floor eat-in kitchen remodel in Philadelphia with a farmhouse sink, shaker cabinets, blue cabinets, beige backsplash and an island
Inspiration for a mid-sized farmhouse single-wall ceramic tile and beige floor eat-in kitchen remodel in Philadelphia with a farmhouse sink, shaker cabinets, blue cabinets, beige backsplash and an island
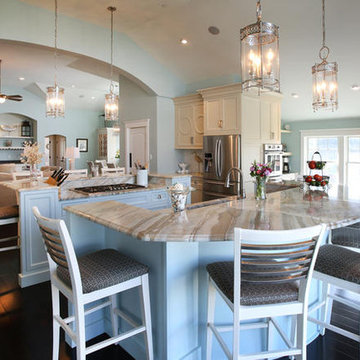
Example of a large beach style single-wall dark wood floor eat-in kitchen design in Philadelphia with recessed-panel cabinets, white cabinets, quartzite countertops, beige backsplash, two islands, an undermount sink, mosaic tile backsplash and stainless steel appliances

A clean modern kitchen designed for an eclectic home with Mediterranean flair. This home was built by Byer Builders within the Houston Oaks Country Club gated community in Hockley, TX. The cabinets feature new mechanical drawer slides that are a touch-to-open drawer with a soft-close feature by Blum.
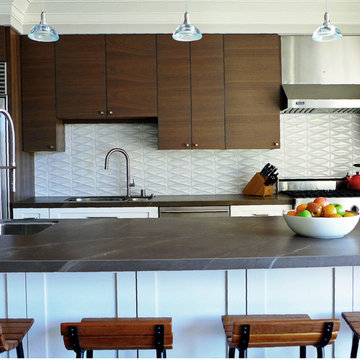
Example of a mid-sized trendy single-wall dark wood floor and brown floor open concept kitchen design in San Francisco with an undermount sink, flat-panel cabinets, light wood cabinets, quartz countertops, beige backsplash, ceramic backsplash, stainless steel appliances and an island
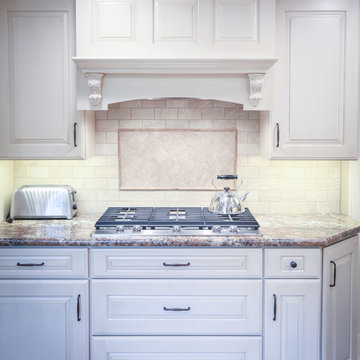
The owner was renovating the family homestead on a large farm and wanted a French Country kitchen that was warm and inviting.
We selected and antique white with Espresso glaze and used Dura Supreme’s Nob Hill door style to accomplish this. We were able to enlarge the original kitchen by taking out the hallway behind it and incorporating that space into the kitchen which allows room for a center eat-in table. The pull out fillers with decorative pilasters, corbels on the wood hood, fluted clipped corners with decorator ends all add to the French Country design while providing the functions of unique storage and traffic flow thru the space.
The mullion doors by the sink make it feel more airy and open and tie in with built in hutch cabinetry at the end of the room proudly displaying the family antique dinnerware. The subway tile with the simple decorative design behind the cooktop provide durability without being overpowering to the cabinetry details.
Cabinets: Dura Supreme Crestwood - Nob Hill doors style
- Antique white w/ Espresso glaze on maple
- Flex Crown molding above
Countertops: Crescent edged in 1875 - K - 35
- Summer Carnival
- Stainless steel under mount kitchen sink
Single-Wall Kitchen with Beige Backsplash Ideas
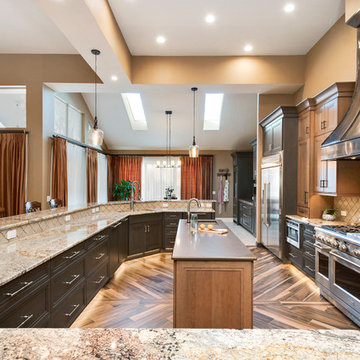
Large elegant single-wall white floor open concept kitchen photo in Orlando with a drop-in sink, medium tone wood cabinets, beige backsplash, stainless steel appliances and an island
9





