Single-Wall Kitchen with Granite Countertops Ideas
Refine by:
Budget
Sort by:Popular Today
101 - 120 of 18,510 photos
Item 1 of 3
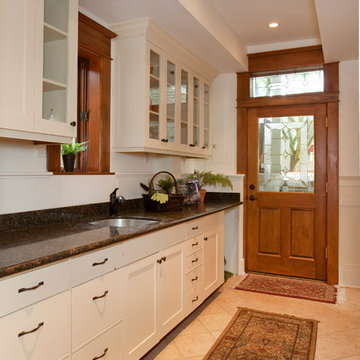
Example of a small ornate single-wall ceramic tile and beige floor enclosed kitchen design in Los Angeles with an undermount sink, flat-panel cabinets, white cabinets, granite countertops and no island
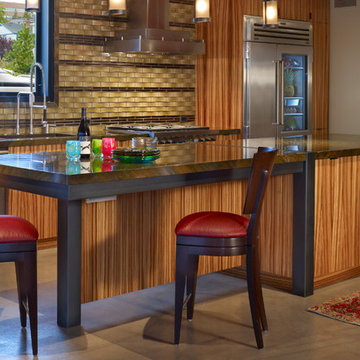
KItchen island. Photography by Ben Benschneider.
Example of a small minimalist single-wall concrete floor and beige floor eat-in kitchen design in Seattle with an undermount sink, flat-panel cabinets, brown cabinets, granite countertops, multicolored backsplash, glass tile backsplash, stainless steel appliances, an island and brown countertops
Example of a small minimalist single-wall concrete floor and beige floor eat-in kitchen design in Seattle with an undermount sink, flat-panel cabinets, brown cabinets, granite countertops, multicolored backsplash, glass tile backsplash, stainless steel appliances, an island and brown countertops
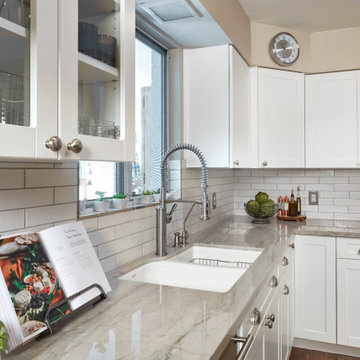
Transitional white and beige kitchen with granite countertop and subway tile backsplash, dining area, and island.
Example of a mid-sized transitional single-wall ceramic tile and brown floor eat-in kitchen design in Phoenix with an undermount sink, shaker cabinets, white cabinets, granite countertops, white backsplash, subway tile backsplash, stainless steel appliances, an island and gray countertops
Example of a mid-sized transitional single-wall ceramic tile and brown floor eat-in kitchen design in Phoenix with an undermount sink, shaker cabinets, white cabinets, granite countertops, white backsplash, subway tile backsplash, stainless steel appliances, an island and gray countertops
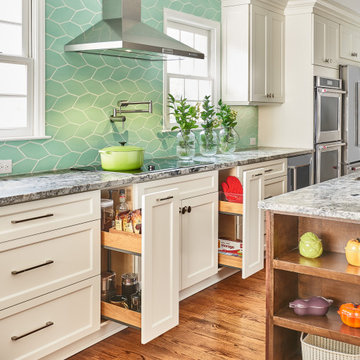
Large transitional single-wall light wood floor and brown floor eat-in kitchen photo in Charlotte with an undermount sink, shaker cabinets, white cabinets, granite countertops, green backsplash, ceramic backsplash, stainless steel appliances, an island and multicolored countertops
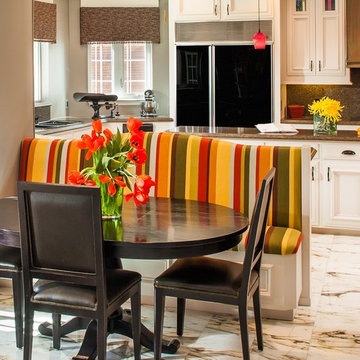
In this kitchen remodel we removed the breakfast bar and put in a banquet. This arrangement made it possible for the homeowners to have a sitting area for reading or television viewing as well as a place for casual dining.
We only design, build, and remodel homes that brilliantly reflect the unadorned beauty of everyday living.
For more information about this project please visit: www.gryphonbuilders.com. Or contact Allen Griffin, President of Gryphon Builders, at 281-236-8043 cell or email him at allen@gryphonbuilders.com

Example of a large transitional single-wall porcelain tile, black floor and exposed beam eat-in kitchen design in Minneapolis with an undermount sink, recessed-panel cabinets, granite countertops, metallic backsplash, mirror backsplash, paneled appliances, an island and black countertops
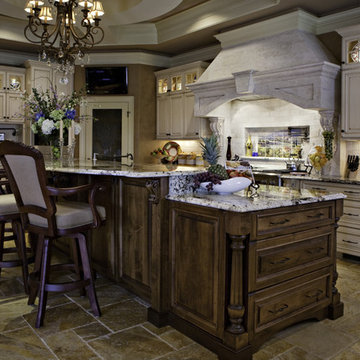
Inspiration for a mid-sized timeless single-wall porcelain tile and beige floor enclosed kitchen remodel in Raleigh with an undermount sink, raised-panel cabinets, white cabinets, granite countertops, beige backsplash, porcelain backsplash, stainless steel appliances and an island
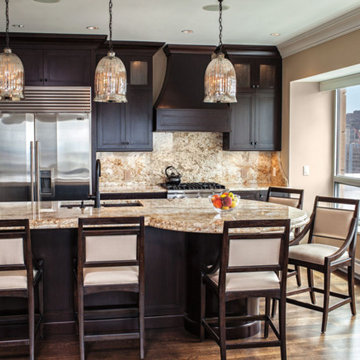
Mid-sized elegant single-wall dark wood floor and brown floor enclosed kitchen photo in Omaha with a double-bowl sink, recessed-panel cabinets, dark wood cabinets, granite countertops, beige backsplash, stone slab backsplash, stainless steel appliances and a peninsula

Mid-sized trendy single-wall eat-in kitchen photo in Seattle with an undermount sink, flat-panel cabinets, gray cabinets, granite countertops, red backsplash, brick backsplash, stainless steel appliances, an island and gray countertops
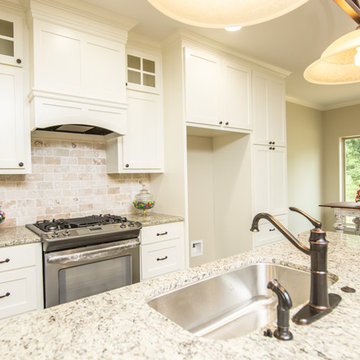
Smallwood & Company
Example of a mid-sized classic single-wall dark wood floor open concept kitchen design in New Orleans with an undermount sink, shaker cabinets, white cabinets, granite countertops, beige backsplash, ceramic backsplash, stainless steel appliances and an island
Example of a mid-sized classic single-wall dark wood floor open concept kitchen design in New Orleans with an undermount sink, shaker cabinets, white cabinets, granite countertops, beige backsplash, ceramic backsplash, stainless steel appliances and an island
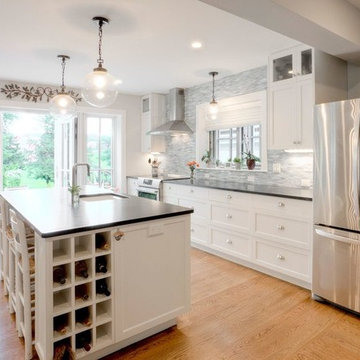
Example of a mid-sized arts and crafts single-wall medium tone wood floor open concept kitchen design in New York with an undermount sink, shaker cabinets, white cabinets, granite countertops, gray backsplash, glass tile backsplash, stainless steel appliances, an island and black countertops
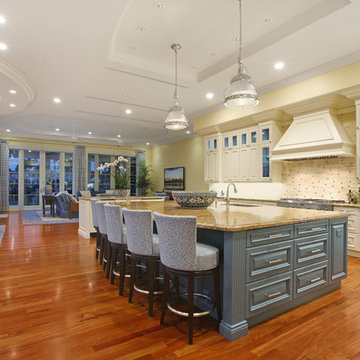
Situated on a three-acre Intracoastal lot with 350 feet of seawall, North Ocean Boulevard is a 9,550 square-foot luxury compound with six bedrooms, six full baths, formal living and dining rooms, gourmet kitchen, great room, library, home gym, covered loggia, summer kitchen, 75-foot lap pool, tennis court and a six-car garage.
A gabled portico entry leads to the core of the home, which was the only portion of the original home, while the living and private areas were all new construction. Coffered ceilings, Carrera marble and Jerusalem Gold limestone contribute a decided elegance throughout, while sweeping water views are appreciated from virtually all areas of the home.
The light-filled living room features one of two original fireplaces in the home which were refurbished and converted to natural gas. The West hallway travels to the dining room, library and home office, opening up to the family room, chef’s kitchen and breakfast area. This great room portrays polished Brazilian cherry hardwood floors and 10-foot French doors. The East wing contains the guest bedrooms and master suite which features a marble spa bathroom with a vast dual-steamer walk-in shower and pedestal tub
The estate boasts a 75-foot lap pool which runs parallel to the Intracoastal and a cabana with summer kitchen and fireplace. A covered loggia is an alfresco entertaining space with architectural columns framing the waterfront vistas.
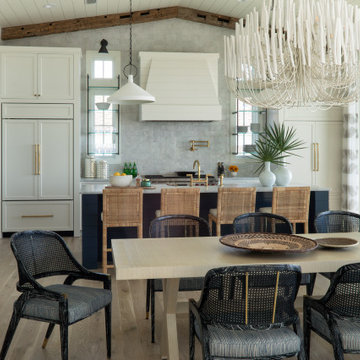
Large beach style single-wall painted wood floor, beige floor and exposed beam open concept kitchen photo in Other with a farmhouse sink, recessed-panel cabinets, white cabinets, granite countertops, gray backsplash, ceramic backsplash, white appliances, an island and gray countertops
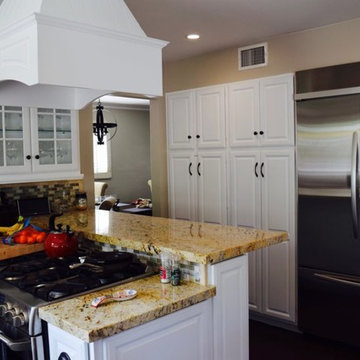
Example of a mid-sized transitional single-wall dark wood floor eat-in kitchen design in Orange County with raised-panel cabinets, white cabinets, granite countertops, multicolored backsplash, matchstick tile backsplash, stainless steel appliances and a peninsula
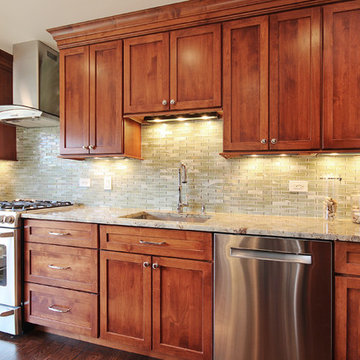
Large elegant single-wall dark wood floor eat-in kitchen photo in Chicago with an undermount sink, recessed-panel cabinets, medium tone wood cabinets, granite countertops, green backsplash, glass tile backsplash, stainless steel appliances and an island
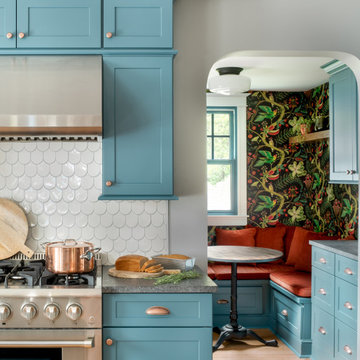
Inspiration for a mid-sized eclectic single-wall light wood floor and orange floor eat-in kitchen remodel in Philadelphia with an undermount sink, shaker cabinets, blue cabinets, granite countertops, white backsplash, ceramic backsplash, stainless steel appliances, an island and gray countertops
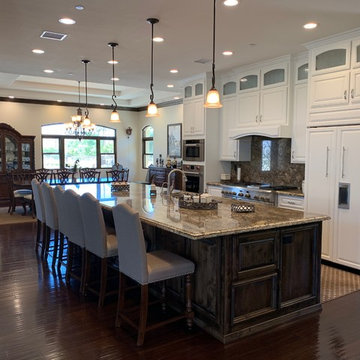
Example of a large classic single-wall dark wood floor and brown floor open concept kitchen design in Los Angeles with an undermount sink, raised-panel cabinets, white cabinets, granite countertops, multicolored backsplash, stone slab backsplash, paneled appliances, an island and multicolored countertops
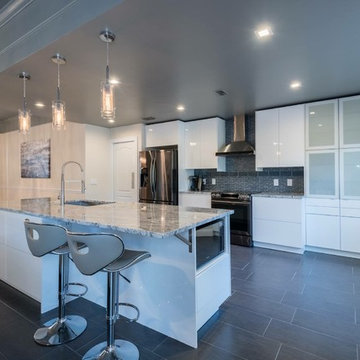
Inspiration for a mid-sized modern single-wall porcelain tile and gray floor eat-in kitchen remodel in Miami with a single-bowl sink, flat-panel cabinets, white cabinets, granite countertops, gray backsplash, porcelain backsplash, stainless steel appliances, an island and gray countertops
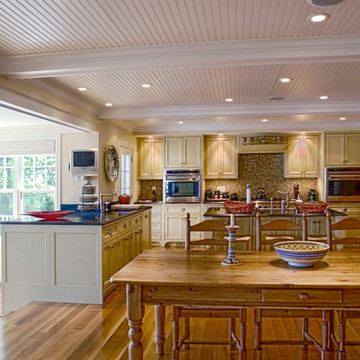
Greg Premru
Inspiration for a large timeless single-wall light wood floor eat-in kitchen remodel in Boston with an undermount sink, beaded inset cabinets, yellow cabinets, granite countertops, brown backsplash, mosaic tile backsplash, stainless steel appliances and two islands
Inspiration for a large timeless single-wall light wood floor eat-in kitchen remodel in Boston with an undermount sink, beaded inset cabinets, yellow cabinets, granite countertops, brown backsplash, mosaic tile backsplash, stainless steel appliances and two islands
Single-Wall Kitchen with Granite Countertops Ideas
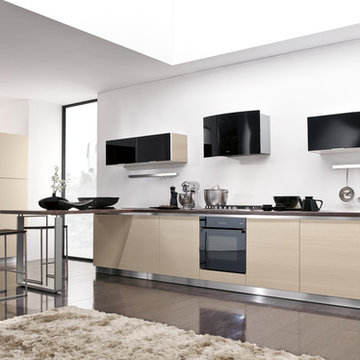
Regola is available in four colours: GRAPHITE, MAGNOLIA, SNOW, RUBY and STONE. A kitchen with a brand new door in veneered and brushed larch, that makes REGOLA unique and innovative in the world of modern kitchens. The quality, the aesthetic elegance of the Accessories (see, for example, the Regola chair with leather seat, or the original hood Cilindro), and the chromatic tonality chosen make REGOLA a kitchen with a fresh and brilliant look and feel.
6





