Single-Wall Kitchen with Laminate Countertops Ideas
Refine by:
Budget
Sort by:Popular Today
81 - 100 of 5,199 photos
Item 1 of 3
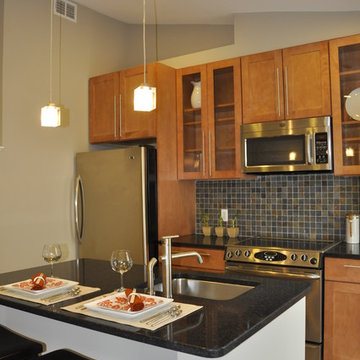
CD3
Eat-in kitchen - mid-sized contemporary single-wall light wood floor and beige floor eat-in kitchen idea in DC Metro with a drop-in sink, glass-front cabinets, medium tone wood cabinets, laminate countertops, multicolored backsplash, stone tile backsplash, stainless steel appliances, an island and black countertops
Eat-in kitchen - mid-sized contemporary single-wall light wood floor and beige floor eat-in kitchen idea in DC Metro with a drop-in sink, glass-front cabinets, medium tone wood cabinets, laminate countertops, multicolored backsplash, stone tile backsplash, stainless steel appliances, an island and black countertops
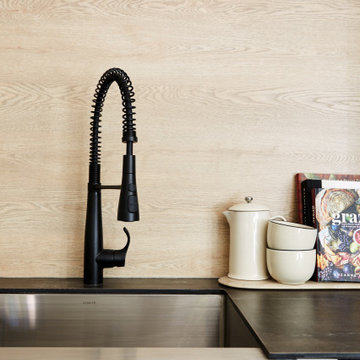
Achieve the contemporary feel with our THINSCAPE™ Performance Top in Rugged Steel.
Minimalist single-wall black floor open concept kitchen photo in Austin with a single-bowl sink, flat-panel cabinets, white cabinets, laminate countertops, beige backsplash, wood backsplash, stainless steel appliances, no island and black countertops
Minimalist single-wall black floor open concept kitchen photo in Austin with a single-bowl sink, flat-panel cabinets, white cabinets, laminate countertops, beige backsplash, wood backsplash, stainless steel appliances, no island and black countertops
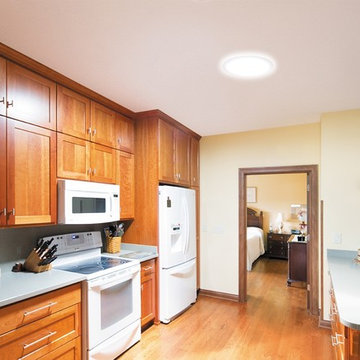
Solatube
Mid-sized trendy single-wall light wood floor eat-in kitchen photo in Austin with flat-panel cabinets, brown cabinets, laminate countertops, white appliances and an island
Mid-sized trendy single-wall light wood floor eat-in kitchen photo in Austin with flat-panel cabinets, brown cabinets, laminate countertops, white appliances and an island
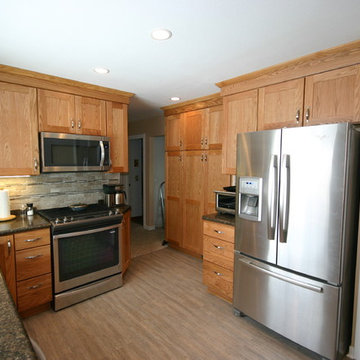
Kitchen Remodel - After
Example of a small trendy single-wall linoleum floor enclosed kitchen design in Milwaukee with an undermount sink, recessed-panel cabinets, medium tone wood cabinets, laminate countertops, multicolored backsplash, ceramic backsplash and stainless steel appliances
Example of a small trendy single-wall linoleum floor enclosed kitchen design in Milwaukee with an undermount sink, recessed-panel cabinets, medium tone wood cabinets, laminate countertops, multicolored backsplash, ceramic backsplash and stainless steel appliances
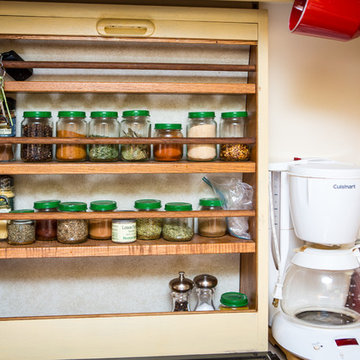
Swartz Photography
Example of a small eclectic single-wall carpeted kitchen pantry design in Other with a drop-in sink, raised-panel cabinets, beige cabinets, laminate countertops, beige backsplash, paneled appliances and no island
Example of a small eclectic single-wall carpeted kitchen pantry design in Other with a drop-in sink, raised-panel cabinets, beige cabinets, laminate countertops, beige backsplash, paneled appliances and no island
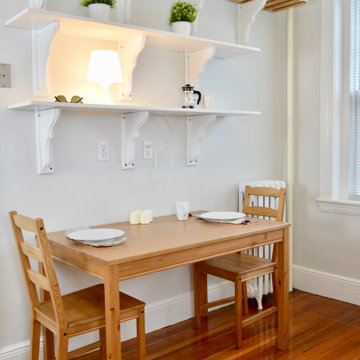
This is a JP condo near Hyde Square that I helped the homeowner to lightly renovate (floor sand/poly, paint), stage and sell. We sold it in 5 days for over-asking during the winter market.
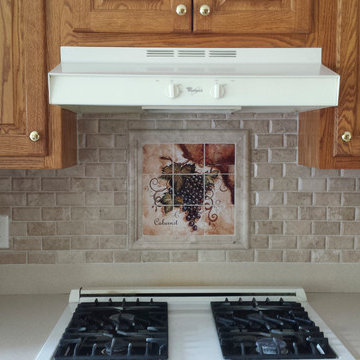
This gorgeous Tuscan tile mural graces the wall behind the sink. Tile Murals in kitchens add interest to an otherwise plain field of tile. Liven up your kitchen backsplash with a quality tile mural.
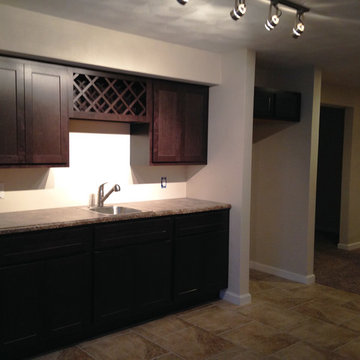
Cabinets: Georgetown Coffee Maple. Countertops: Laminate: *Stock Color* Formica Jamocha Granite in a Matte Finish. (O'Fallon, IL)
Inspiration for a small contemporary single-wall ceramic tile open concept kitchen remodel in St Louis with a drop-in sink, shaker cabinets, dark wood cabinets, laminate countertops and no island
Inspiration for a small contemporary single-wall ceramic tile open concept kitchen remodel in St Louis with a drop-in sink, shaker cabinets, dark wood cabinets, laminate countertops and no island
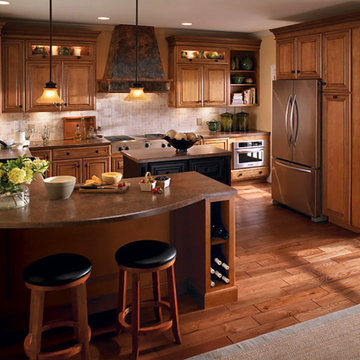
Work smarter, not harder! A well designed kitchen can save many steps, and makes prep time go much more quickly. Look beyond the efficiency to the good looks of Maple kitchen cabinets in our detailed Galena door - dressed for success in our coffee finish. With timesavers like a center island for quick prep, a pullout pantry for easy access and wine storage at the ready, it's great see a room that offers both brains AND beauty!
More: https://www.schrock.com/products/galena/maple-kitchen-cabinets
Whether you're remodeling or doing a new build, we're here to help. With four Northeastern Michigan locations in Hale, Hillman, AuGres and Cheboyogan.
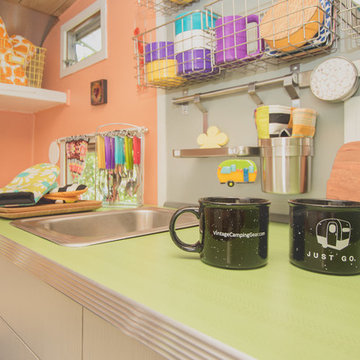
Casey Spring
Example of a small eclectic single-wall vinyl floor and gray floor eat-in kitchen design in Other with a single-bowl sink, flat-panel cabinets, white cabinets, laminate countertops, stainless steel appliances, no island and green countertops
Example of a small eclectic single-wall vinyl floor and gray floor eat-in kitchen design in Other with a single-bowl sink, flat-panel cabinets, white cabinets, laminate countertops, stainless steel appliances, no island and green countertops
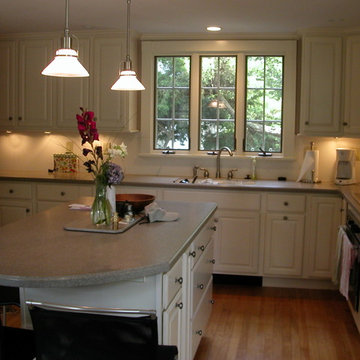
Inspiration for a mid-sized timeless single-wall medium tone wood floor and brown floor enclosed kitchen remodel in Orange County with an undermount sink, raised-panel cabinets, white cabinets, laminate countertops, stainless steel appliances and an island
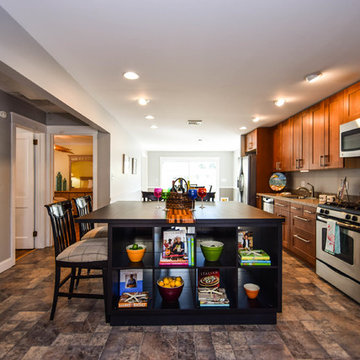
Real Estate Photography & Video by Doug Hernandez
Kitchen - contemporary single-wall gray floor kitchen idea in Philadelphia with a drop-in sink, open cabinets, laminate countertops, stainless steel appliances and an island
Kitchen - contemporary single-wall gray floor kitchen idea in Philadelphia with a drop-in sink, open cabinets, laminate countertops, stainless steel appliances and an island
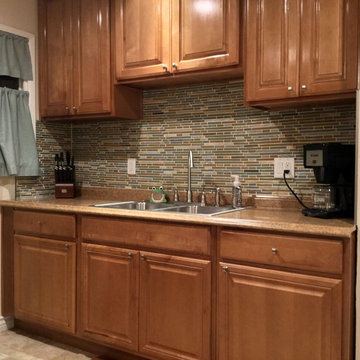
We simply added a glass mosaic back-splash and simple knobs to their only cabinets in the very small kitchen. We added new curtains and installed a two tiered iron shelf to hold their microwave and toaster oven. We were able to free up much needed counter space.
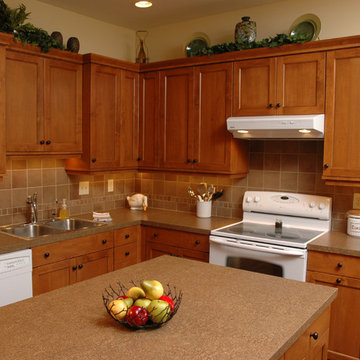
Neal's Design Remodel
Inspiration for a mid-sized craftsman single-wall medium tone wood floor eat-in kitchen remodel in Cincinnati with a double-bowl sink, recessed-panel cabinets, medium tone wood cabinets, laminate countertops, beige backsplash, ceramic backsplash, white appliances and an island
Inspiration for a mid-sized craftsman single-wall medium tone wood floor eat-in kitchen remodel in Cincinnati with a double-bowl sink, recessed-panel cabinets, medium tone wood cabinets, laminate countertops, beige backsplash, ceramic backsplash, white appliances and an island
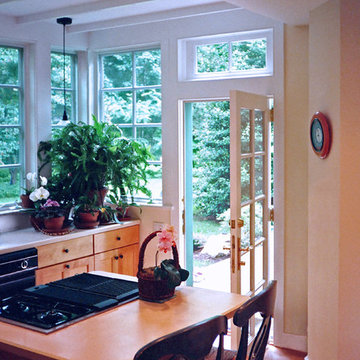
This addition and renovation to a diminutive carriage house met the owners wish for a ground-floor powder room and expanded kitchen while simultaneously opening up the house to the spectacular owner-tended gardens located on the property.
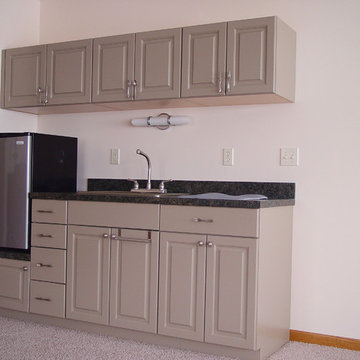
Example of a small classic single-wall carpeted eat-in kitchen design in Chicago with a drop-in sink, raised-panel cabinets, gray cabinets, laminate countertops and stainless steel appliances
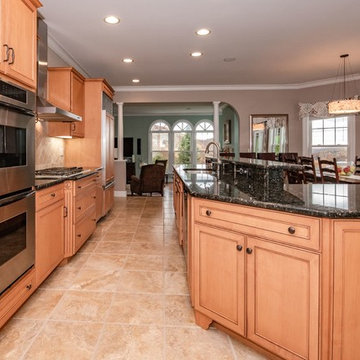
Large open concept kitchen with extensive l-shaped island table for entertaining. Kitchen opens to the dining room area and looks out to the living room for an open feel.
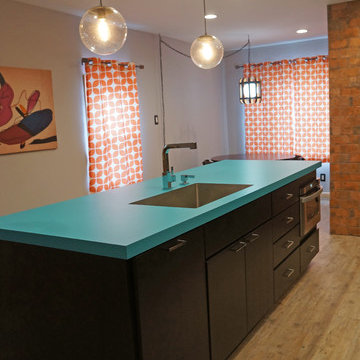
This dynamic kitchen design is one-of-a-kind with a blue laminate Wilsonart countertop and Clayhaus Ceramics 3-dimensional backsplash as the centerpiece. This is beautifully offset by contemporary, dark wood, slab panel Koch kitchen cabinets, a brick wall that brings a mid-century vibe to the design. The layout includes seating at the island and the kitchen table, as well as a laundry alcove separated by a brick dividing wall from the main kitchen.
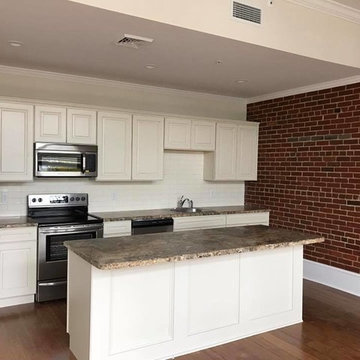
John Marshall apartments
Example of a small transitional single-wall medium tone wood floor and brown floor eat-in kitchen design in Other with a single-bowl sink, raised-panel cabinets, white cabinets, laminate countertops, white backsplash, subway tile backsplash, stainless steel appliances, an island and brown countertops
Example of a small transitional single-wall medium tone wood floor and brown floor eat-in kitchen design in Other with a single-bowl sink, raised-panel cabinets, white cabinets, laminate countertops, white backsplash, subway tile backsplash, stainless steel appliances, an island and brown countertops
Single-Wall Kitchen with Laminate Countertops Ideas
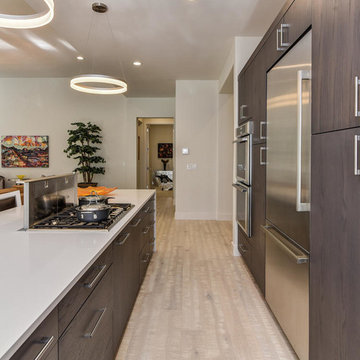
The kitchen overlooks the dining and living room areas, with views to the outdoor patio and beyond. Perfect for entertaining!
Eat-in kitchen - small rustic single-wall light wood floor eat-in kitchen idea in Los Angeles with a farmhouse sink, flat-panel cabinets, gray cabinets, laminate countertops, metallic backsplash, marble backsplash, stainless steel appliances and an island
Eat-in kitchen - small rustic single-wall light wood floor eat-in kitchen idea in Los Angeles with a farmhouse sink, flat-panel cabinets, gray cabinets, laminate countertops, metallic backsplash, marble backsplash, stainless steel appliances and an island
5





