Single-Wall Kitchen with Solid Surface Countertops Ideas
Refine by:
Budget
Sort by:Popular Today
161 - 180 of 9,679 photos
Item 1 of 3
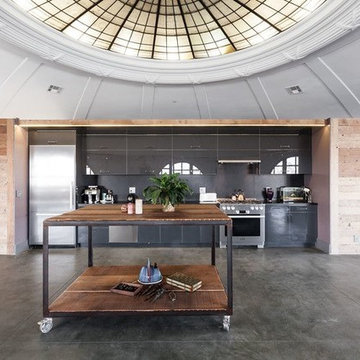
Patricia Chang
Inspiration for a mid-sized modern single-wall concrete floor and gray floor open concept kitchen remodel in San Francisco with an undermount sink, flat-panel cabinets, gray cabinets, solid surface countertops, gray backsplash, cement tile backsplash, stainless steel appliances and an island
Inspiration for a mid-sized modern single-wall concrete floor and gray floor open concept kitchen remodel in San Francisco with an undermount sink, flat-panel cabinets, gray cabinets, solid surface countertops, gray backsplash, cement tile backsplash, stainless steel appliances and an island
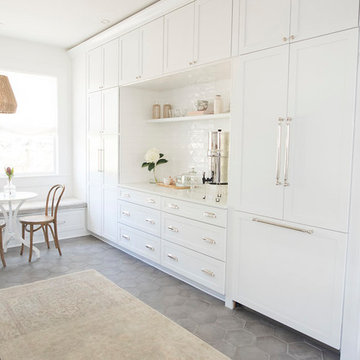
Mid-sized trendy single-wall cement tile floor and gray floor kitchen photo in Miami with a farmhouse sink, recessed-panel cabinets, white cabinets, solid surface countertops, white backsplash, ceramic backsplash, stainless steel appliances, no island and white countertops
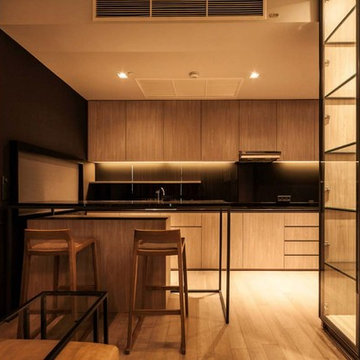
Example of a mid-sized minimalist single-wall light wood floor open concept kitchen design in New York with an undermount sink, flat-panel cabinets, light wood cabinets, solid surface countertops, black backsplash, glass sheet backsplash, paneled appliances and a peninsula
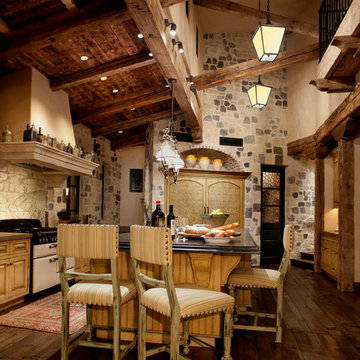
High Res Media
Enclosed kitchen - large mediterranean single-wall dark wood floor enclosed kitchen idea in Phoenix with raised-panel cabinets, beige cabinets, solid surface countertops, beige backsplash, stone tile backsplash, black appliances and an island
Enclosed kitchen - large mediterranean single-wall dark wood floor enclosed kitchen idea in Phoenix with raised-panel cabinets, beige cabinets, solid surface countertops, beige backsplash, stone tile backsplash, black appliances and an island
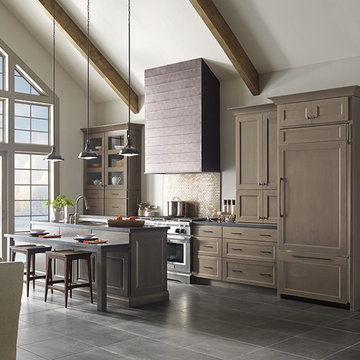
Balanced and complex, the style appeal of these gray kitchen cabinets is undeniably simple. Roslyn's clean lines paired with the integrity of Alder's tight, light grain dishes up an air of sophistication and understated luxury.
Roslyn door from Decora in Cliff and Shadow finishes
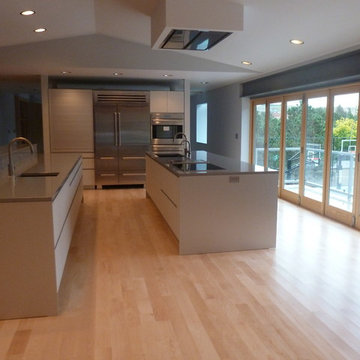
Large trendy single-wall light wood floor eat-in kitchen photo in Other with flat-panel cabinets, gray cabinets, two islands, an undermount sink, solid surface countertops and stainless steel appliances
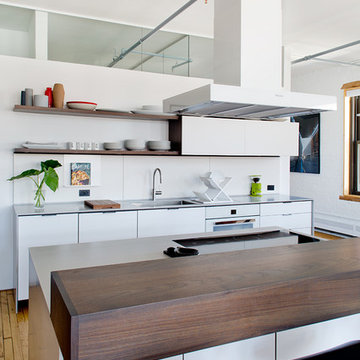
Renovation - Full of Loft adding new expanded kitchen (in collaboration with HenryBuilt) and sleeping area, living room, and two bathrooms. Photography by Hai Zhang
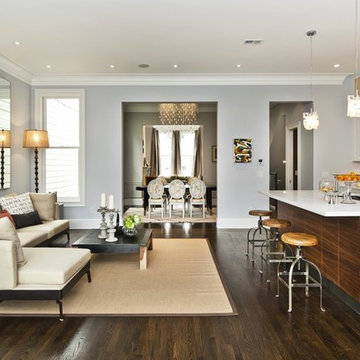
Example of a large 1960s single-wall dark wood floor eat-in kitchen design in San Francisco with an undermount sink, recessed-panel cabinets, white cabinets, solid surface countertops, yellow backsplash, stone slab backsplash, paneled appliances and an island
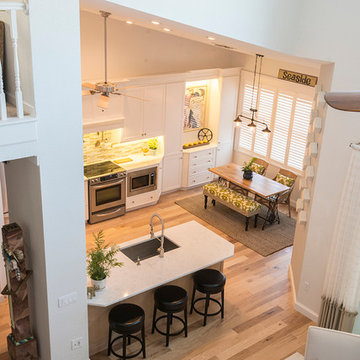
Inspiration for a large transitional single-wall light wood floor eat-in kitchen remodel in Miami with an undermount sink, shaker cabinets, white cabinets, solid surface countertops, multicolored backsplash, matchstick tile backsplash, stainless steel appliances and an island
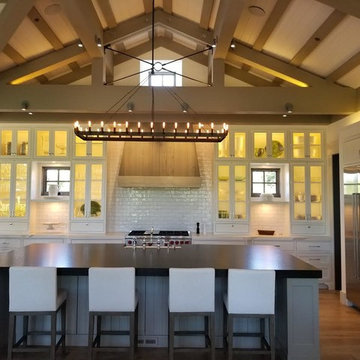
Mid-sized country single-wall medium tone wood floor and brown floor eat-in kitchen photo in San Francisco with a farmhouse sink, glass-front cabinets, white cabinets, solid surface countertops, white backsplash, subway tile backsplash, stainless steel appliances, an island and black countertops
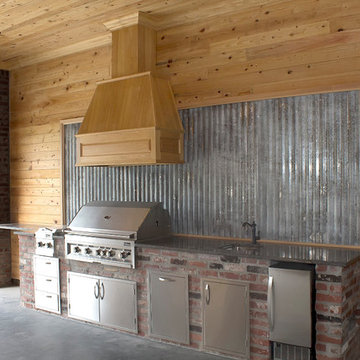
Eat-in kitchen - mid-sized transitional single-wall concrete floor eat-in kitchen idea in New Orleans with an undermount sink, solid surface countertops and stainless steel appliances
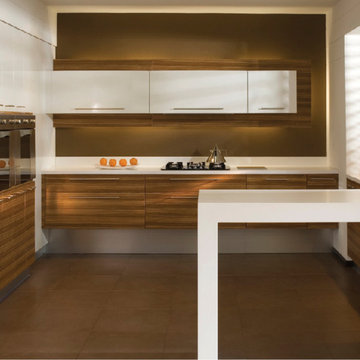
Example of a small trendy single-wall ceramic tile open concept kitchen design in Houston with flat-panel cabinets, white cabinets, solid surface countertops, brown backsplash, stainless steel appliances, an island and glass tile backsplash
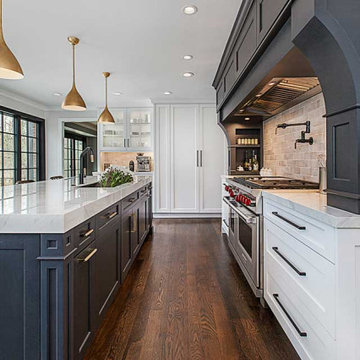
This kitchen is pulled together with a combination of white painted maple and onyx painted quarter sawn oak custom euro-US made cabinetry from Plain and Fancy. Coordinating the black and white styling with brushed gold Visual Comfort light fixtures, Brizo faucets, hardware and forged brass stools from Crate & Barrel was our finishing touch!
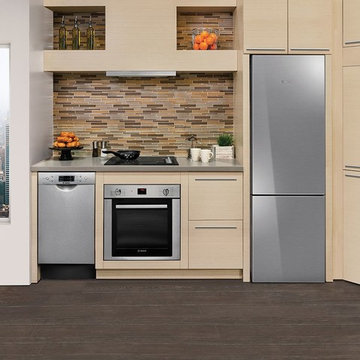
A small kitchen with a spacious feel.
Inspiration for a small modern single-wall dark wood floor enclosed kitchen remodel in Houston with flat-panel cabinets, light wood cabinets, solid surface countertops, brown backsplash, ceramic backsplash, stainless steel appliances and no island
Inspiration for a small modern single-wall dark wood floor enclosed kitchen remodel in Houston with flat-panel cabinets, light wood cabinets, solid surface countertops, brown backsplash, ceramic backsplash, stainless steel appliances and no island
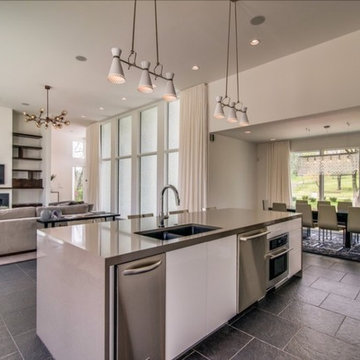
Our client had worked with a designer on the concept style of this kitchen. They came to us with this modern idea wanting a high gloss acrylic look. We were able to work within their budget and find the mot cost effective, quality products that could be used to achieve the same aesthetic.
The cabinets are all touch latch with no visible pulls to keep to the sleek modern feel and ease of use.
Our clients also asked us to build cabinets for their other rooms including a walk-through butlers pantry (painted), master bath vanity (walnut veneer), guest bath, and laundry room cabinets.
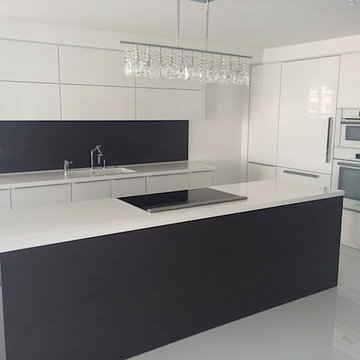
This was the combination of 3 separate condominiums to create a massive family compound on South Beach. We performed all design, layout and renovation
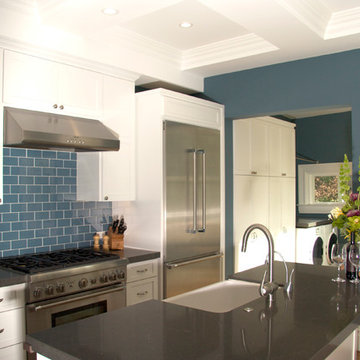
Calming Blue Wall Paint and Glass Tile Backsplash. Caesar Stone Counter Tops, Stainless Steel Appliances, and a Beautiful Detailed Boxed Ceiling.
Inspiration for a mid-sized transitional single-wall light wood floor eat-in kitchen remodel in San Francisco with an integrated sink, shaker cabinets, white cabinets, solid surface countertops, blue backsplash, glass tile backsplash and stainless steel appliances
Inspiration for a mid-sized transitional single-wall light wood floor eat-in kitchen remodel in San Francisco with an integrated sink, shaker cabinets, white cabinets, solid surface countertops, blue backsplash, glass tile backsplash and stainless steel appliances
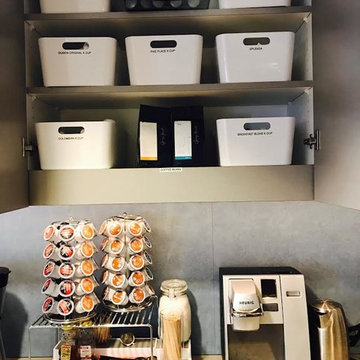
Enclosed kitchen - small transitional single-wall enclosed kitchen idea in Boston with flat-panel cabinets, solid surface countertops, gray backsplash and no island
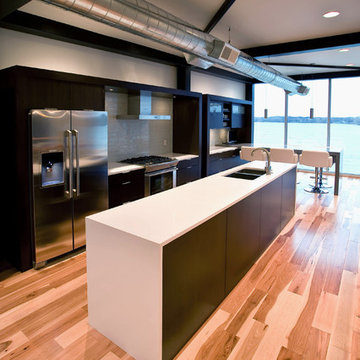
Mid-sized minimalist single-wall light wood floor eat-in kitchen photo in Other with a double-bowl sink, flat-panel cabinets, dark wood cabinets, solid surface countertops, white backsplash, subway tile backsplash, stainless steel appliances and an island
Single-Wall Kitchen with Solid Surface Countertops Ideas
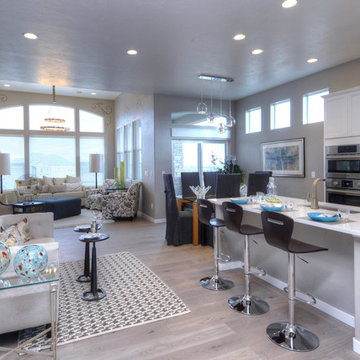
From our Cosmopolitan Collection - Industry Award Winning A Little Gem, is a ranch style home with fully finished lower level and plenty of style. From Best Kitchen to Best Interior Design, this multiple award winning home is a Gem of a home! www.CreekStone-Homes.com
9





