Single-Wall Kitchen with Subway Tile Backsplash Ideas
Refine by:
Budget
Sort by:Popular Today
161 - 180 of 8,469 photos
Item 1 of 3
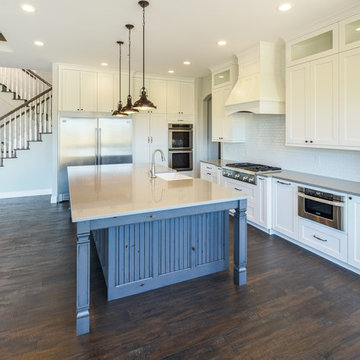
Shutter Avenue Photography
Inspiration for a large country single-wall dark wood floor open concept kitchen remodel in Denver with a farmhouse sink, shaker cabinets, white cabinets, quartzite countertops, white backsplash, subway tile backsplash, stainless steel appliances and an island
Inspiration for a large country single-wall dark wood floor open concept kitchen remodel in Denver with a farmhouse sink, shaker cabinets, white cabinets, quartzite countertops, white backsplash, subway tile backsplash, stainless steel appliances and an island
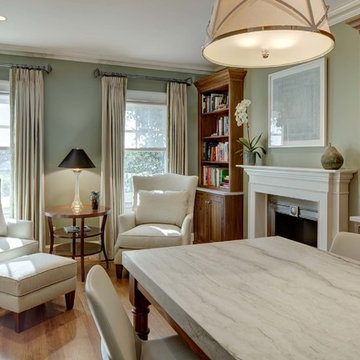
Inspiration for a large transitional single-wall medium tone wood floor eat-in kitchen remodel in New York with an undermount sink, shaker cabinets, white cabinets, beige backsplash, subway tile backsplash, stainless steel appliances and an island
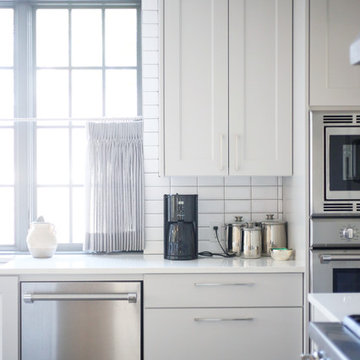
Open concept kitchen - large contemporary single-wall medium tone wood floor open concept kitchen idea in Other with an undermount sink, shaker cabinets, white cabinets, solid surface countertops, white backsplash, subway tile backsplash, stainless steel appliances and an island
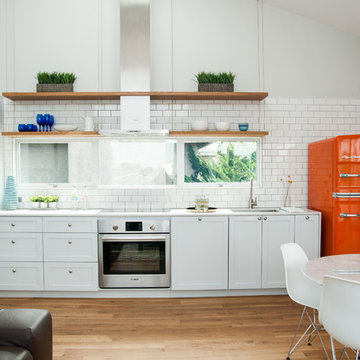
Inspiration for a coastal single-wall light wood floor and beige floor open concept kitchen remodel in Other with an undermount sink, shaker cabinets, white cabinets, white backsplash, subway tile backsplash, colored appliances, no island and white countertops
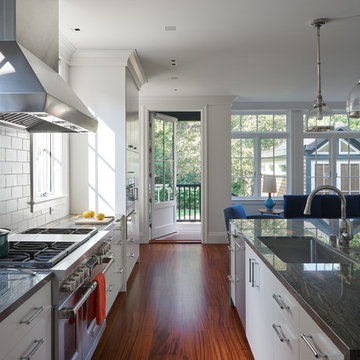
Richardson Architects
Jonathan Mitchell Photography
Mid-sized country single-wall dark wood floor and red floor eat-in kitchen photo in San Francisco with an undermount sink, flat-panel cabinets, white cabinets, granite countertops, white backsplash, subway tile backsplash, stainless steel appliances, an island and black countertops
Mid-sized country single-wall dark wood floor and red floor eat-in kitchen photo in San Francisco with an undermount sink, flat-panel cabinets, white cabinets, granite countertops, white backsplash, subway tile backsplash, stainless steel appliances, an island and black countertops
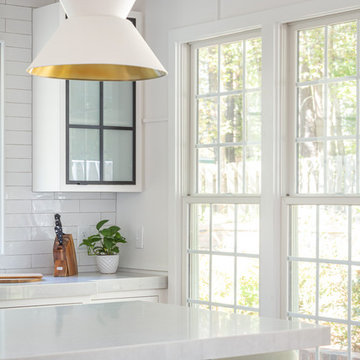
This beautiful eclectic kitchen brings together the class and simplistic feel of mid century modern with the comfort and natural elements of the farmhouse style. The white cabinets, tile and countertops make the perfect backdrop for the pops of color from the beams, brass hardware and black metal fixtures and cabinet frames.
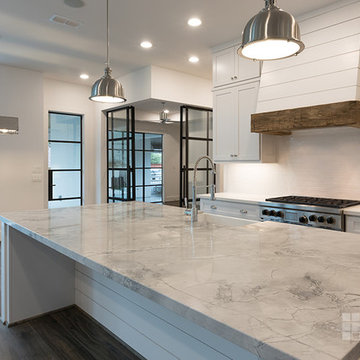
Connie Anderson Photography
Large transitional single-wall medium tone wood floor and brown floor open concept kitchen photo in Houston with a farmhouse sink, white cabinets, white backsplash, subway tile backsplash, stainless steel appliances, an island and gray countertops
Large transitional single-wall medium tone wood floor and brown floor open concept kitchen photo in Houston with a farmhouse sink, white cabinets, white backsplash, subway tile backsplash, stainless steel appliances, an island and gray countertops
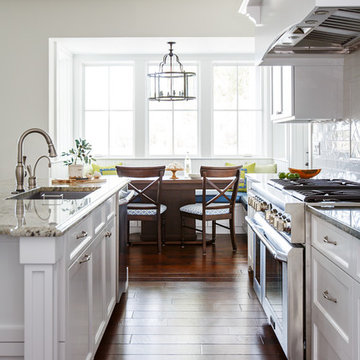
Jessie Preza
Eat-in kitchen - mid-sized coastal single-wall medium tone wood floor and brown floor eat-in kitchen idea in Jacksonville with an undermount sink, recessed-panel cabinets, white cabinets, granite countertops, white backsplash, subway tile backsplash, stainless steel appliances, an island and multicolored countertops
Eat-in kitchen - mid-sized coastal single-wall medium tone wood floor and brown floor eat-in kitchen idea in Jacksonville with an undermount sink, recessed-panel cabinets, white cabinets, granite countertops, white backsplash, subway tile backsplash, stainless steel appliances, an island and multicolored countertops
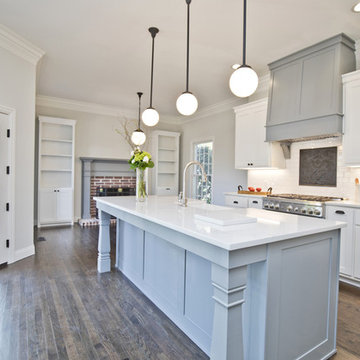
Mid-sized elegant single-wall enclosed kitchen photo in Other with a farmhouse sink, shaker cabinets, white cabinets, granite countertops, white backsplash, subway tile backsplash, an island and white countertops
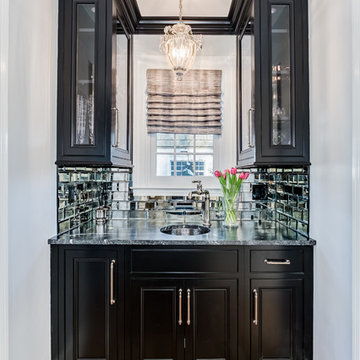
The butler's pantry with leathered Jet Mist granite and rich black cabinetry is set off by the antique mirror bevel-edge tile.
Example of a mid-sized classic single-wall medium tone wood floor and brown floor enclosed kitchen design in Bridgeport with an undermount sink, beaded inset cabinets, white cabinets, marble countertops, white backsplash, subway tile backsplash, stainless steel appliances, an island and white countertops
Example of a mid-sized classic single-wall medium tone wood floor and brown floor enclosed kitchen design in Bridgeport with an undermount sink, beaded inset cabinets, white cabinets, marble countertops, white backsplash, subway tile backsplash, stainless steel appliances, an island and white countertops
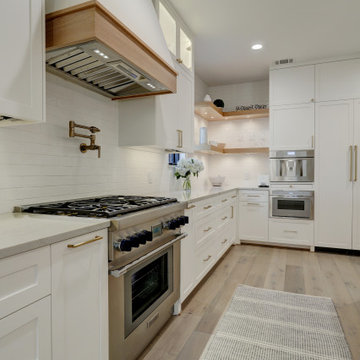
Gorgeous white kitchen with white oak shelving that adds a pop to the room. The client wanted to update their kitchen and make it a place to entertain. The custom cabinetry fits their lifestyle and cooking needs. The appliance garage was designed to fit all the clients favorite major appliances. There is a built in coffee maker with pull out coffee tray fulfilling the clients coffee break vision. This beautiful kitchen was perfectly designed to fulfill the families day to day needs as well as the nights they spend entertaining guests.
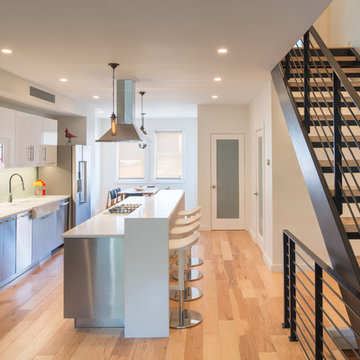
View of open concept space on first floor with new custom kitchen and dining beyond. Custom Stair to second floor also shown.
John Cole Photography
Small minimalist single-wall light wood floor eat-in kitchen photo in DC Metro with a farmhouse sink, flat-panel cabinets, stainless steel cabinets, quartzite countertops, white backsplash, subway tile backsplash, stainless steel appliances and an island
Small minimalist single-wall light wood floor eat-in kitchen photo in DC Metro with a farmhouse sink, flat-panel cabinets, stainless steel cabinets, quartzite countertops, white backsplash, subway tile backsplash, stainless steel appliances and an island
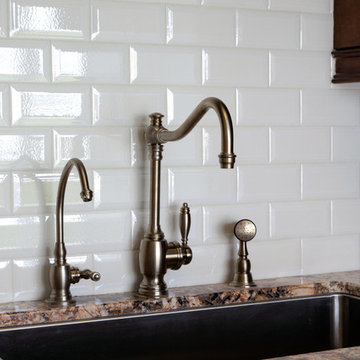
These beautiful Spanish subway tiles are not only a timeless fashion statement, but also versatile and easily affordable. We currently have many styles and sizes available in smooth, crackled, beveled or crackled and beveled. Get inspired!
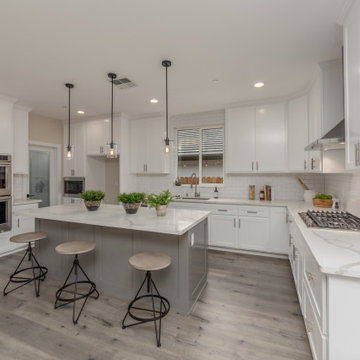
Open concept kitchen - mid-sized transitional single-wall laminate floor and gray floor open concept kitchen idea in Sacramento with an undermount sink, shaker cabinets, white cabinets, quartzite countertops, white backsplash, subway tile backsplash, stainless steel appliances, an island and white countertops
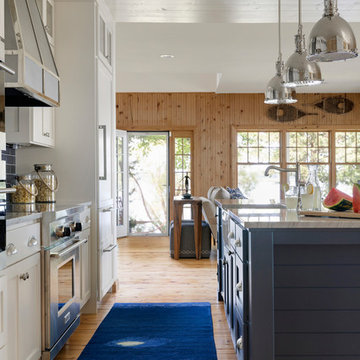
Spacecrafting Photography
Inspiration for a small coastal single-wall shiplap ceiling open concept kitchen remodel in Minneapolis with a farmhouse sink, shaker cabinets, white cabinets, granite countertops, blue backsplash, subway tile backsplash, paneled appliances, an island and white countertops
Inspiration for a small coastal single-wall shiplap ceiling open concept kitchen remodel in Minneapolis with a farmhouse sink, shaker cabinets, white cabinets, granite countertops, blue backsplash, subway tile backsplash, paneled appliances, an island and white countertops
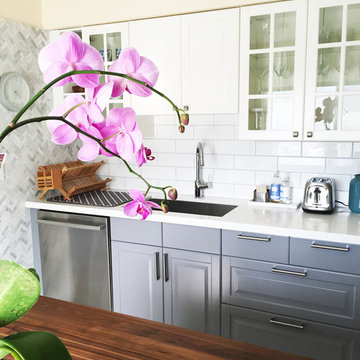
Natalie Mosqueda
Inspiration for a mid-sized transitional single-wall porcelain tile enclosed kitchen remodel in Los Angeles with a single-bowl sink, recessed-panel cabinets, gray cabinets, quartz countertops, white backsplash, subway tile backsplash, stainless steel appliances and an island
Inspiration for a mid-sized transitional single-wall porcelain tile enclosed kitchen remodel in Los Angeles with a single-bowl sink, recessed-panel cabinets, gray cabinets, quartz countertops, white backsplash, subway tile backsplash, stainless steel appliances and an island
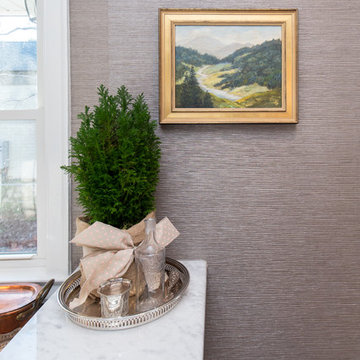
Ashley Smith, Charleston Realty Pics
Transitional single-wall light wood floor eat-in kitchen photo in Charleston with a farmhouse sink, white cabinets, white backsplash, subway tile backsplash, stainless steel appliances and a peninsula
Transitional single-wall light wood floor eat-in kitchen photo in Charleston with a farmhouse sink, white cabinets, white backsplash, subway tile backsplash, stainless steel appliances and a peninsula
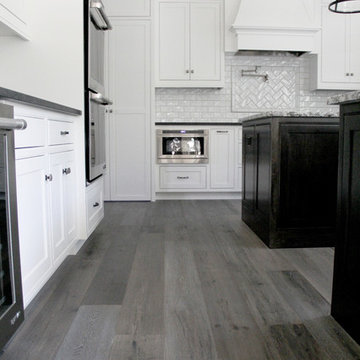
Eat-in kitchen - large single-wall light wood floor and brown floor eat-in kitchen idea in Other with an undermount sink, recessed-panel cabinets, white cabinets, granite countertops, white backsplash, subway tile backsplash, stainless steel appliances and an island
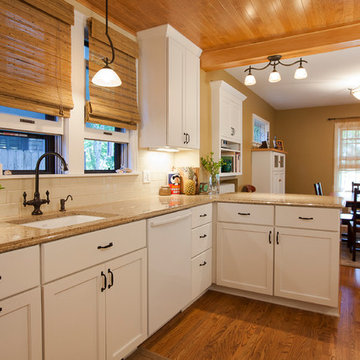
Eat-in kitchen - mid-sized traditional single-wall medium tone wood floor eat-in kitchen idea in Minneapolis with recessed-panel cabinets, white cabinets, a peninsula, white backsplash, subway tile backsplash, an undermount sink, quartz countertops and white appliances
Single-Wall Kitchen with Subway Tile Backsplash Ideas
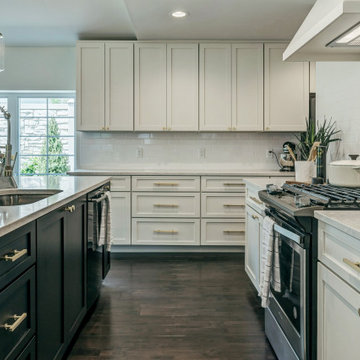
Example of a mid-sized transitional single-wall dark wood floor and brown floor kitchen design in St Louis with shaker cabinets, white cabinets, granite countertops, white backsplash, subway tile backsplash, stainless steel appliances and an island
9





