Single-Wall Kitchen with White Cabinets Ideas
Refine by:
Budget
Sort by:Popular Today
341 - 360 of 45,539 photos
Item 1 of 3
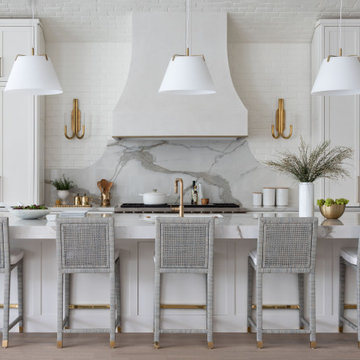
Open concept kitchen - huge transitional single-wall medium tone wood floor, brown floor and vaulted ceiling open concept kitchen idea in Houston with a farmhouse sink, recessed-panel cabinets, white cabinets, marble countertops, gray backsplash, marble backsplash, stainless steel appliances, an island and gray countertops
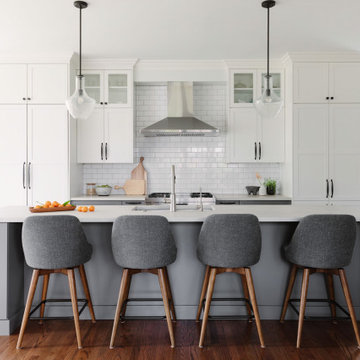
Example of a transitional single-wall medium tone wood floor eat-in kitchen design in Chicago with an undermount sink, shaker cabinets, white cabinets, concrete countertops, white backsplash, subway tile backsplash, stainless steel appliances, an island and white countertops

Inspiration for a mid-sized transitional single-wall light wood floor eat-in kitchen remodel in San Francisco with a farmhouse sink, shaker cabinets, white cabinets, quartzite countertops, white backsplash, stainless steel appliances and an island

Photography by Coral Dove
Example of a small minimalist single-wall light wood floor and beige floor eat-in kitchen design in Baltimore with a double-bowl sink, flat-panel cabinets, white cabinets, marble countertops, white backsplash, marble backsplash, stainless steel appliances, an island and white countertops
Example of a small minimalist single-wall light wood floor and beige floor eat-in kitchen design in Baltimore with a double-bowl sink, flat-panel cabinets, white cabinets, marble countertops, white backsplash, marble backsplash, stainless steel appliances, an island and white countertops
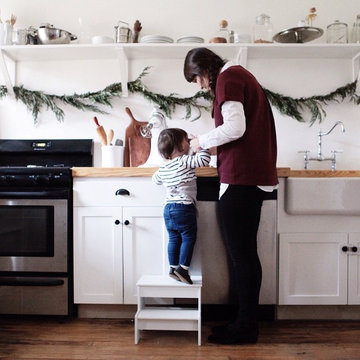
Let the food be the focus in the kitchen with simple storage and few furniture pieces.
Small minimalist single-wall medium tone wood floor kitchen pantry photo in Other with a farmhouse sink, open cabinets, white cabinets, wood countertops, white backsplash, stainless steel appliances and no island
Small minimalist single-wall medium tone wood floor kitchen pantry photo in Other with a farmhouse sink, open cabinets, white cabinets, wood countertops, white backsplash, stainless steel appliances and no island
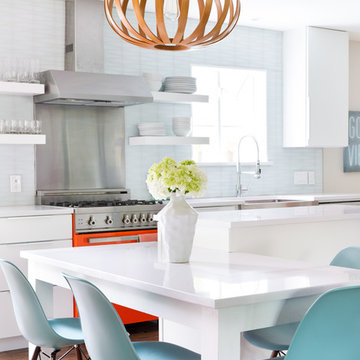
Molly Winters Photography
Example of a mid-sized 1960s single-wall ceramic tile eat-in kitchen design in Austin with a farmhouse sink, flat-panel cabinets, white cabinets, quartz countertops, white backsplash, glass tile backsplash, stainless steel appliances and an island
Example of a mid-sized 1960s single-wall ceramic tile eat-in kitchen design in Austin with a farmhouse sink, flat-panel cabinets, white cabinets, quartz countertops, white backsplash, glass tile backsplash, stainless steel appliances and an island
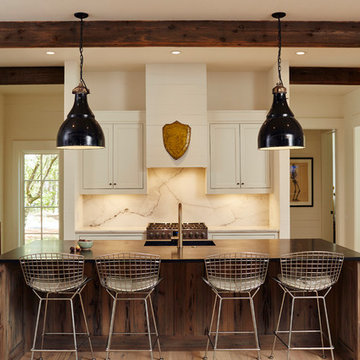
Open concept kitchen - mid-sized transitional single-wall light wood floor and beige floor open concept kitchen idea in Birmingham with shaker cabinets, wood countertops, stainless steel appliances, an island, an integrated sink, white cabinets, white backsplash and marble backsplash

Rachel Sieben
Example of a mid-sized beach style single-wall dark wood floor and brown floor eat-in kitchen design in Portland Maine with recessed-panel cabinets, white cabinets, blue backsplash, mosaic tile backsplash, no island, black countertops, an undermount sink, quartz countertops and stainless steel appliances
Example of a mid-sized beach style single-wall dark wood floor and brown floor eat-in kitchen design in Portland Maine with recessed-panel cabinets, white cabinets, blue backsplash, mosaic tile backsplash, no island, black countertops, an undermount sink, quartz countertops and stainless steel appliances
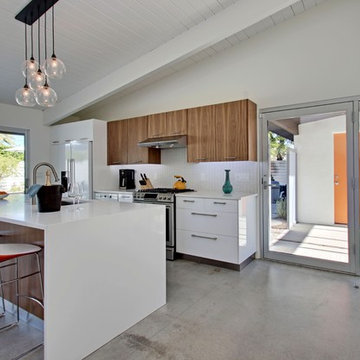
All new kitchen featuring a stylish mix of high-gloss white and walnut cabinets and island finishes. Commercial front door and side-light adds to the breezy open feeling yet still very private. Notice the gorgeous white quartz countertops with sculptural "Waterfall" detail down side of island.
Peak Photog
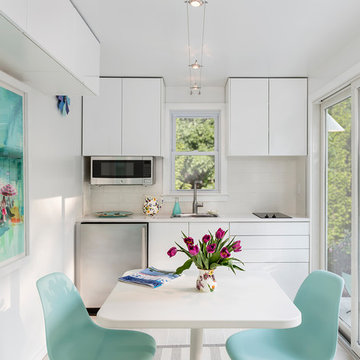
Pool House in a box. This custom made pool house is a converted shipping container turned into a pool house. Look up www.elbarpoolhouses.com for more information.
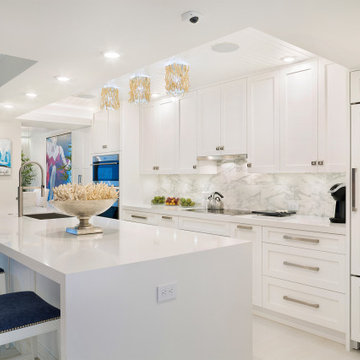
Kitchen
Large trendy single-wall porcelain tile and white floor open concept kitchen photo in Miami with an undermount sink, shaker cabinets, white cabinets, marble countertops, multicolored backsplash, marble backsplash, stainless steel appliances, an island and white countertops
Large trendy single-wall porcelain tile and white floor open concept kitchen photo in Miami with an undermount sink, shaker cabinets, white cabinets, marble countertops, multicolored backsplash, marble backsplash, stainless steel appliances, an island and white countertops

By taking down an exterior door and opening the space into the living room, we took a tiny cramped U-shaped kitchen and made it a fantastic place to entertain. Black appliances, hardware and plumbing provide contrast to the white cabinets and tile. The neutral Coastal Surf quartzite ties the space together with the finishes in the living room.
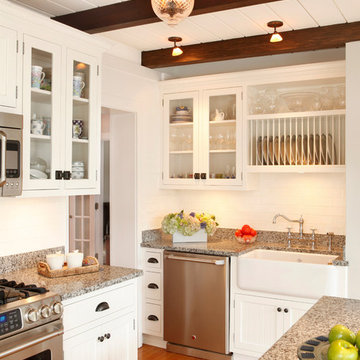
This cozy white traditional kitchen was redesigned to provide an open concept feel to the dining area. The dark wood ceiling beams, clear glass cabinet doors,open plate shelves, Bianco Sardo granite countertops and white subway tile backsplash unite the quaint space.
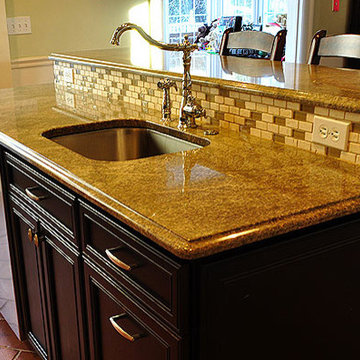
Inspiration for a contemporary single-wall ceramic tile eat-in kitchen remodel in Baltimore with raised-panel cabinets, white cabinets, multicolored backsplash and no island

Photography by William Lavalette
Inspiration for a mid-sized timeless single-wall brown floor and dark wood floor enclosed kitchen remodel in New York with an undermount sink, soapstone countertops, brick backsplash, an island, shaker cabinets, white cabinets, red backsplash, paneled appliances and black countertops
Inspiration for a mid-sized timeless single-wall brown floor and dark wood floor enclosed kitchen remodel in New York with an undermount sink, soapstone countertops, brick backsplash, an island, shaker cabinets, white cabinets, red backsplash, paneled appliances and black countertops
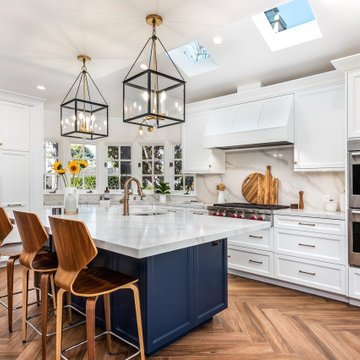
Total makeover kitchen remodel in Long Beach, California! Keeping it clean, simple, and timeless, except for a blue island of adventure in the sea of white. Not even the concealed refrigerator breaks the whiteness! Rounding off the look are wooden accents, but the appearance lies! This floor is not hardwood, but wood-optic tile arranged in a herringbone pattern. Brass hardware and fixtures provide warm accents among this bright and sparkling kitchen!
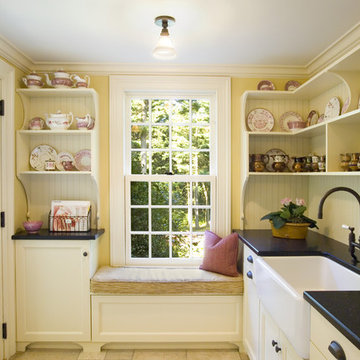
Inspiration for a mid-sized timeless single-wall limestone floor and beige floor enclosed kitchen remodel in Boston with a farmhouse sink, open cabinets, white cabinets, wood countertops, white backsplash and no island

Open concept kitchen - huge coastal single-wall light wood floor, beige floor and wood ceiling open concept kitchen idea in Charleston with a farmhouse sink, recessed-panel cabinets, white cabinets, marble countertops, white backsplash, marble backsplash, paneled appliances, an island and white countertops
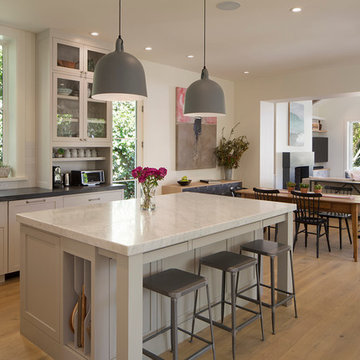
Paul Dyer
Example of a large cottage single-wall light wood floor eat-in kitchen design in San Francisco with a farmhouse sink, white cabinets, marble countertops, white backsplash, ceramic backsplash, stainless steel appliances, an island and shaker cabinets
Example of a large cottage single-wall light wood floor eat-in kitchen design in San Francisco with a farmhouse sink, white cabinets, marble countertops, white backsplash, ceramic backsplash, stainless steel appliances, an island and shaker cabinets
Single-Wall Kitchen with White Cabinets Ideas
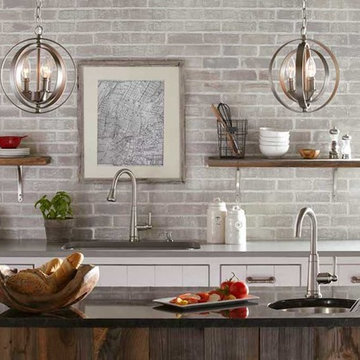
http://4bac.com/index.html
Eat-in kitchen - mid-sized country single-wall eat-in kitchen idea in Denver with a single-bowl sink, flat-panel cabinets, white cabinets, quartz countertops, gray backsplash, brick backsplash, stainless steel appliances and an island
Eat-in kitchen - mid-sized country single-wall eat-in kitchen idea in Denver with a single-bowl sink, flat-panel cabinets, white cabinets, quartz countertops, gray backsplash, brick backsplash, stainless steel appliances and an island
18





