Home
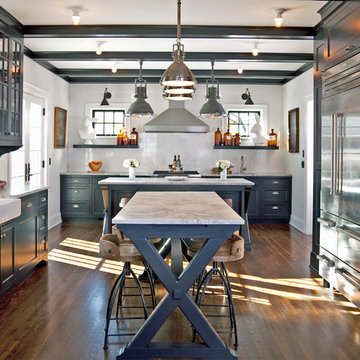
This kitchen's black and white color palette, industrial light fixtures and the owners' unique decorating style combine to striking effect. The kitchen was opened up to the dining area to create better flow in the home's interior, and new french patio doors connect it to the outdoors.

Paula Boyle
Inspiration for a large farmhouse master mirror tile cement tile floor bathroom remodel in Chicago with shaker cabinets, gray cabinets, a two-piece toilet, white walls, an undermount sink and quartz countertops
Inspiration for a large farmhouse master mirror tile cement tile floor bathroom remodel in Chicago with shaker cabinets, gray cabinets, a two-piece toilet, white walls, an undermount sink and quartz countertops

Inspiration for a large farmhouse porcelain tile and gray floor sunroom remodel in Boston with a metal fireplace, a standard ceiling and a wood stove
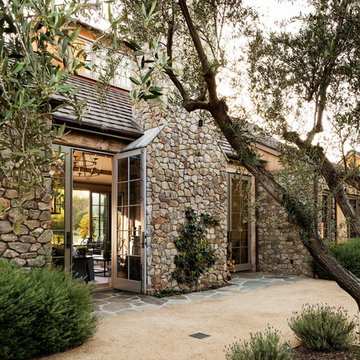
Ward Jewell, AIA was asked to design a comfortable one-story stone and wood pool house that was "barn-like" in keeping with the owner’s gentleman farmer concept. Thus, Mr. Jewell was inspired to create an elegant New England Stone Farm House designed to provide an exceptional environment for them to live, entertain, cook and swim in the large reflection lap pool.
Mr. Jewell envisioned a dramatic vaulted great room with hand selected 200 year old reclaimed wood beams and 10 foot tall pocketing French doors that would connect the house to a pool, deck areas, loggia and lush garden spaces, thus bringing the outdoors in. A large cupola “lantern clerestory” in the main vaulted ceiling casts a natural warm light over the graceful room below. The rustic walk-in stone fireplace provides a central focal point for the inviting living room lounge. Important to the functionality of the pool house are a chef’s working farm kitchen with open cabinetry, free-standing stove and a soapstone topped central island with bar height seating. Grey washed barn doors glide open to reveal a vaulted and beamed quilting room with full bath and a vaulted and beamed library/guest room with full bath that bookend the main space.
The private garden expanded and evolved over time. After purchasing two adjacent lots, the owners decided to redesign the garden and unify it by eliminating the tennis court, relocating the pool and building an inspired "barn". The concept behind the garden’s new design came from Thomas Jefferson’s home at Monticello with its wandering paths, orchards, and experimental vegetable garden. As a result this small organic farm, was born. Today the farm produces more than fifty varieties of vegetables, herbs, and edible flowers; many of which are rare and hard to find locally. The farm also grows a wide variety of fruits including plums, pluots, nectarines, apricots, apples, figs, peaches, guavas, avocados (Haas, Fuerte and Reed), olives, pomegranates, persimmons, strawberries, blueberries, blackberries, and ten different types of citrus. The remaining areas consist of drought-tolerant sweeps of rosemary, lavender, rockrose, and sage all of which attract butterflies and dueling hummingbirds.
Photo Credit: Laura Hull Photography. Interior Design: Jeffrey Hitchcock. Landscape Design: Laurie Lewis Design. General Contractor: Martin Perry Premier General Contractors
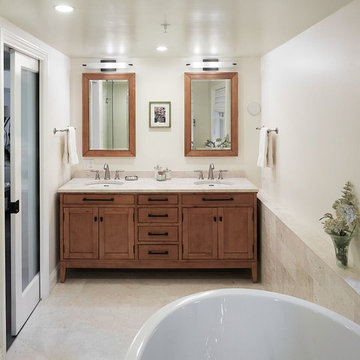
Inspiration for a large transitional master beige tile and stone tile ceramic tile bathroom remodel in San Francisco with shaker cabinets, medium tone wood cabinets, a two-piece toilet, white walls, an undermount sink and granite countertops
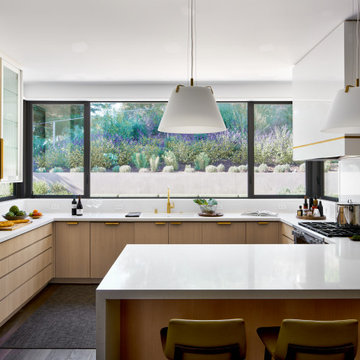
Contemporary kitchen design with white engineered quartz countertops, glossy white flat-panel cabinetry with brass hardware and rift-sawn oak wood cabinets. Fleetwood aluminum windows overlooking garden.
Jonathan Mitchell Photography

Large elegant gender-neutral carpeted and beige floor walk-in closet photo in Cleveland with recessed-panel cabinets and white cabinets

Another item on the client’s wish list was a built-in doggie station for their two large dogs. This custom unit was designed with convenience in mind: a handy pot-filler was hard piped in for easy water bowl refills. The same glass backsplash tile and granite counter top were used to match the rest of the kitchen, and LED lights brighten the space the same way the undercabinet lights do. Rubber-bottomed dog bowls prevent any accidental spills, which are easy to clean up should they occur. Now the dogs have their own place to eat and drink, and the clients won’t be tripping over dog bowls in the floor!
Final photos by www.Impressia.net
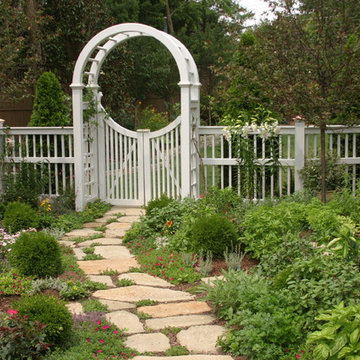
Photo of a large traditional full sun backyard stone garden path in Orange County.
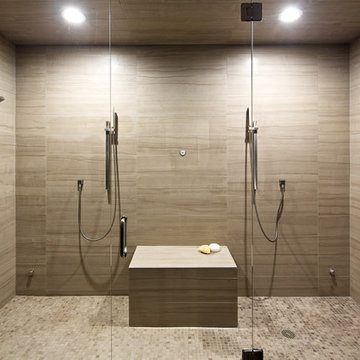
Location: Denver, CO, USA
THE CHALLENGE: Transform an outdated, uninspired condo into a unique, forward thinking home, while dealing with a limited capacity to remodel due to the buildings’ high-rise architectural restrictions.
THE SOLUTION: Warm wood clad walls were added throughout the home, creating architectural interest, as well as a sense of unity. Soft, textured furnishing was selected to elevate the home’s sophistication, while attention to layout and detail ensures its functionality.
Dado Interior Design
DAVID LAUER PHOTOGRAPHY
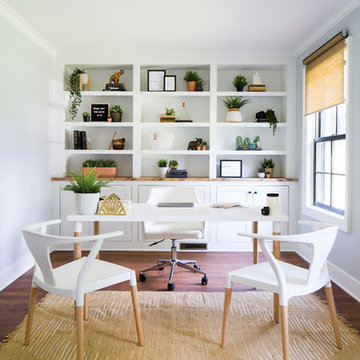
A neutral office composes this wonderful office design. Blacks, whites and beige set the tone for a light, bright, and airy home office perfect for those who work for home or those who just need space to study. A custom built in serves the purpose for both function with an abundance of storage on top and below but also is aesthetically pleasing. Inspirational quotes line the walls and fill in the built in for added decor. A pop of green and the area rug from Urban Outfitters gives this space the modern bohemian vibe.

Photography by Tyler J Hogan www.tylerjhogan.com
Example of a large 1950s medium tone wood floor and brown floor eat-in kitchen design in Los Angeles with a drop-in sink, flat-panel cabinets, medium tone wood cabinets, quartzite countertops, multicolored backsplash, stainless steel appliances, an island and white countertops
Example of a large 1950s medium tone wood floor and brown floor eat-in kitchen design in Los Angeles with a drop-in sink, flat-panel cabinets, medium tone wood cabinets, quartzite countertops, multicolored backsplash, stainless steel appliances, an island and white countertops

White shaker style- flat panel perimeter cabinetry with a grey stained island.
Grey Quartz counter tops on perimeter with a double thick piece for the island top.
Professional Thermador appliance package with drawer microwave.
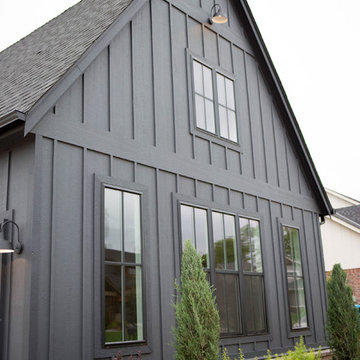
Ginnifer Heinrichs
Inspiration for a large farmhouse exterior home remodel in Oklahoma City
Inspiration for a large farmhouse exterior home remodel in Oklahoma City

Beach chic farmhouse offers sensational ocean views spanning from the tree tops of the Pacific Palisades through Santa Monica
Inspiration for a large coastal l-shaped light wood floor and beige floor eat-in kitchen remodel in Los Angeles with flat-panel cabinets, medium tone wood cabinets, marble countertops, gray backsplash, marble backsplash, stainless steel appliances, an island, gray countertops and an undermount sink
Inspiration for a large coastal l-shaped light wood floor and beige floor eat-in kitchen remodel in Los Angeles with flat-panel cabinets, medium tone wood cabinets, marble countertops, gray backsplash, marble backsplash, stainless steel appliances, an island, gray countertops and an undermount sink

Wood-Mode "Brandywine Recessed" cabinets in a Vintage Nordic White finish on Maple. Wood-Mode Oil-Rubbed Bronze Hardware. Taj Mahal Leathered Quartzite Countertops with Ogee Edges on Island and 1/8" Radius Edges on Perimeter.
Photo: John Martinelli

Jenn Baker
Large urban multicolored two-story mixed siding exterior home photo in Dallas
Large urban multicolored two-story mixed siding exterior home photo in Dallas

Living room - large transitional open concept and formal light wood floor and brown floor living room idea in Grand Rapids with white walls, a standard fireplace, a stone fireplace and no tv

Inspiration for a large contemporary light wood floor and yellow floor eat-in kitchen remodel in San Francisco with a drop-in sink, flat-panel cabinets, light wood cabinets, gray backsplash, glass tile backsplash, stainless steel appliances, an island and white countertops
24

























