Slate Floor Closet Ideas
Refine by:
Budget
Sort by:Popular Today
21 - 40 of 80 photos
Item 1 of 2
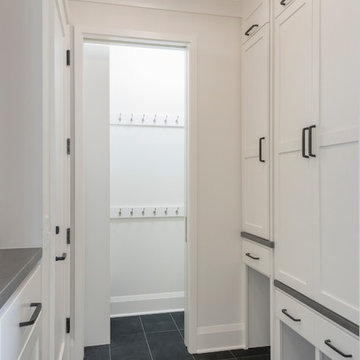
Small transitional gender-neutral slate floor and gray floor walk-in closet photo in Minneapolis with shaker cabinets and white cabinets
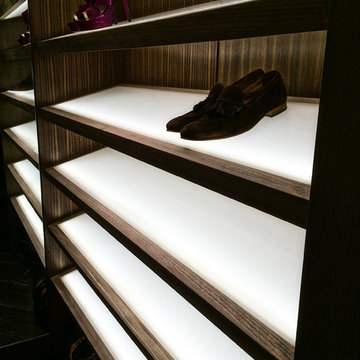
Photography: Roberto Mezzanotte
Example of a large minimalist gender-neutral slate floor walk-in closet design in Miami with open cabinets and dark wood cabinets
Example of a large minimalist gender-neutral slate floor walk-in closet design in Miami with open cabinets and dark wood cabinets
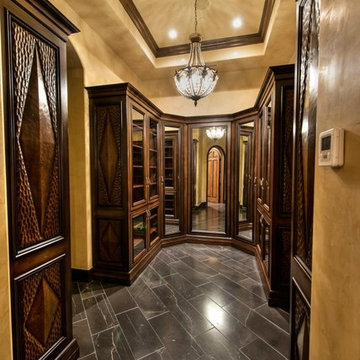
Example of a mid-sized classic men's slate floor walk-in closet design in Phoenix with raised-panel cabinets and medium tone wood cabinets
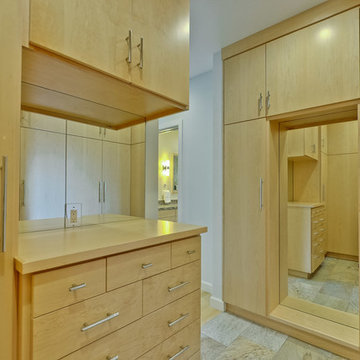
Dressing room - large 1960s gender-neutral slate floor and beige floor dressing room idea in San Francisco with flat-panel cabinets and light wood cabinets
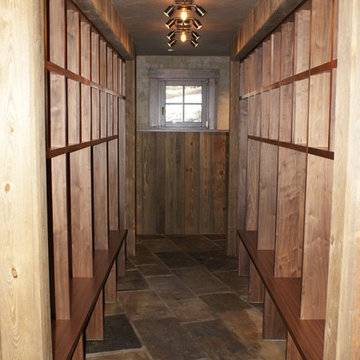
Example of a large classic gender-neutral slate floor dressing room design in Denver with open cabinets and medium tone wood cabinets
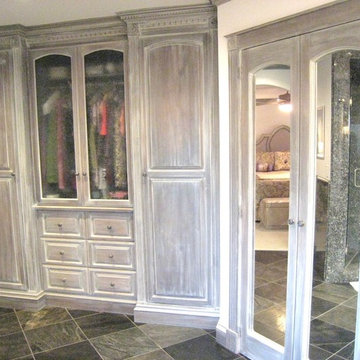
Master Bathroom remodel. Paint grade Alder cabinets with antique finish. Floating vanity with lights underneath. Traditional raised panel cabinet doors and drawers. Crown molding. Granite counter top, Double vessel sinks, Double walk in granite shower. Walk in closet with mirror doors. Additional built in closet storage includes drawers and closet space.
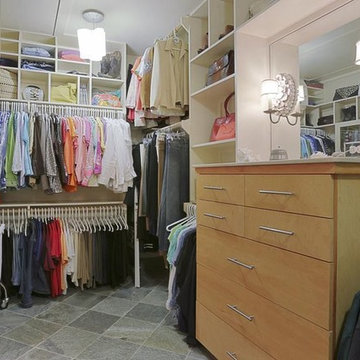
Purser Architectural Custom Home Design built by CAM Builders LLC
Inspiration for a mid-sized cottage slate floor and gray floor walk-in closet remodel in Houston with flat-panel cabinets and light wood cabinets
Inspiration for a mid-sized cottage slate floor and gray floor walk-in closet remodel in Houston with flat-panel cabinets and light wood cabinets
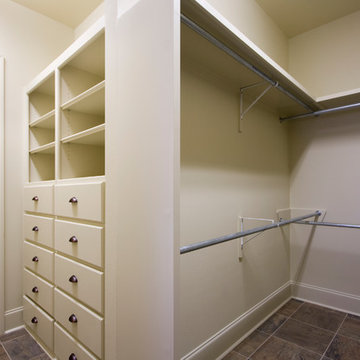
Oivanki Photography
Inspiration for a huge timeless gender-neutral slate floor walk-in closet remodel in New Orleans with white cabinets
Inspiration for a huge timeless gender-neutral slate floor walk-in closet remodel in New Orleans with white cabinets
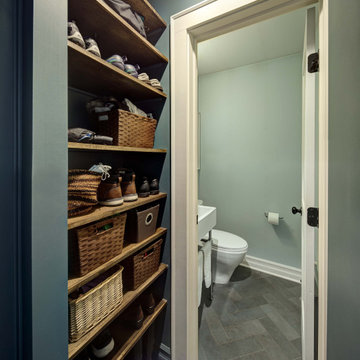
Small mud area shelving
Example of a small farmhouse slate floor and gray floor built-in closet design in New York
Example of a small farmhouse slate floor and gray floor built-in closet design in New York
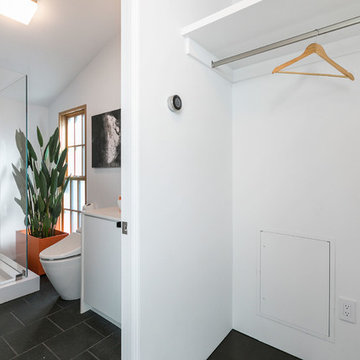
Guest Closet and Bathroom,
Open Homes Photography Inc.
Inspiration for an eclectic gender-neutral slate floor and black floor reach-in closet remodel in San Francisco with white cabinets and flat-panel cabinets
Inspiration for an eclectic gender-neutral slate floor and black floor reach-in closet remodel in San Francisco with white cabinets and flat-panel cabinets
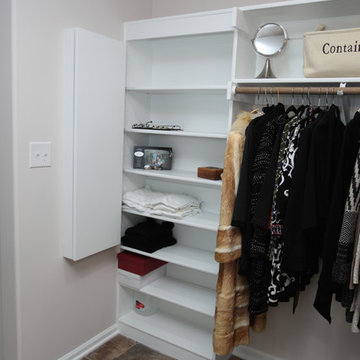
http://www.tonyawittigphotography.com/
Example of a mid-sized classic gender-neutral slate floor and brown floor walk-in closet design in Indianapolis with raised-panel cabinets and white cabinets
Example of a mid-sized classic gender-neutral slate floor and brown floor walk-in closet design in Indianapolis with raised-panel cabinets and white cabinets
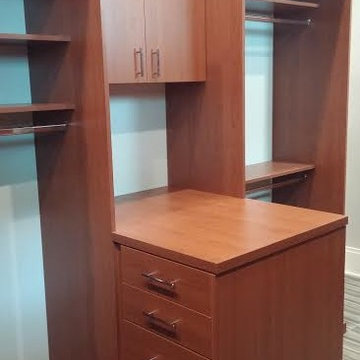
Modern closet with peninsulas, slab fronts, flat molding
Mid-sized minimalist men's slate floor and gray floor walk-in closet photo in Tampa with flat-panel cabinets and brown cabinets
Mid-sized minimalist men's slate floor and gray floor walk-in closet photo in Tampa with flat-panel cabinets and brown cabinets
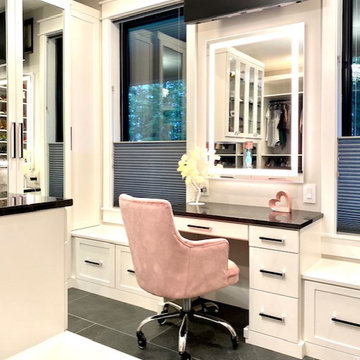
For the vanity, we built between the windows and included bench seating and storage.
Large transitional slate floor and gray floor closet photo in Portland with shaker cabinets and white cabinets
Large transitional slate floor and gray floor closet photo in Portland with shaker cabinets and white cabinets
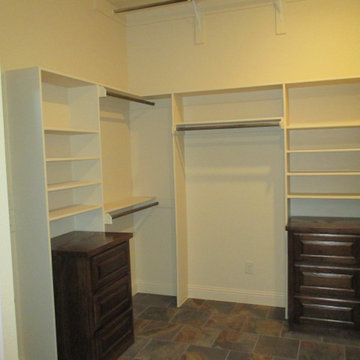
Example of a large mountain style gender-neutral slate floor and multicolored floor walk-in closet design in Dallas with raised-panel cabinets and dark wood cabinets
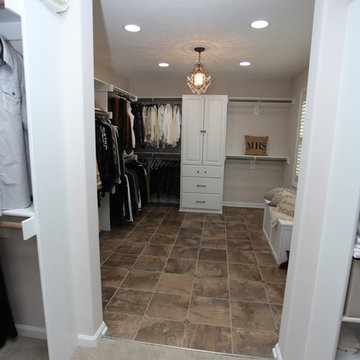
http://www.tonyawittigphotography.com/
Inspiration for a mid-sized shabby-chic style gender-neutral slate floor and brown floor walk-in closet remodel in Indianapolis with raised-panel cabinets and white cabinets
Inspiration for a mid-sized shabby-chic style gender-neutral slate floor and brown floor walk-in closet remodel in Indianapolis with raised-panel cabinets and white cabinets
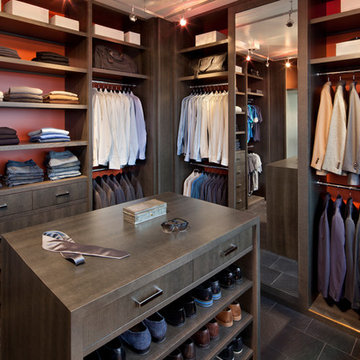
Example of a large trendy men's slate floor walk-in closet design in New York with flat-panel cabinets and dark wood cabinets
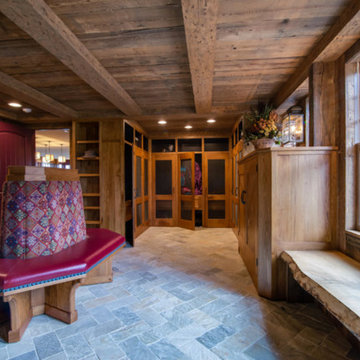
Example of a large mountain style gender-neutral slate floor and gray floor walk-in closet design in Boston with shaker cabinets and medium tone wood cabinets
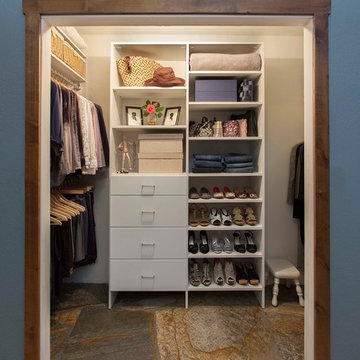
Reach-in closet - mid-sized transitional women's slate floor reach-in closet idea in Denver with flat-panel cabinets and white cabinets
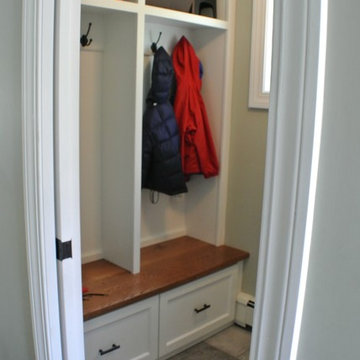
Walk-in closet - transitional gender-neutral slate floor and gray floor walk-in closet idea in Boston with shaker cabinets and white cabinets
Slate Floor Closet Ideas
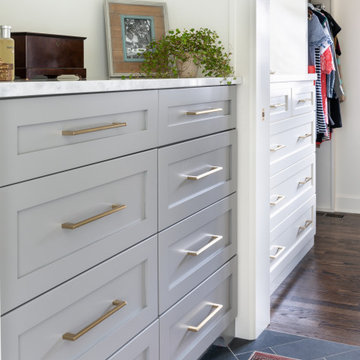
Built-in closet - large transitional slate floor and black floor built-in closet idea in Nashville with shaker cabinets and white cabinets
2





