Cork Floor and Slate Floor Closet Ideas
Refine by:
Budget
Sort by:Popular Today
1 - 20 of 178 photos
Item 1 of 3
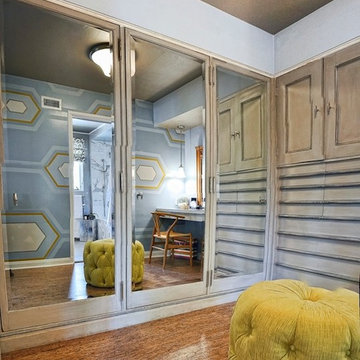
Roman Sebek Photography
Example of a small classic gender-neutral cork floor dressing room design in Los Angeles with recessed-panel cabinets and distressed cabinets
Example of a small classic gender-neutral cork floor dressing room design in Los Angeles with recessed-panel cabinets and distressed cabinets
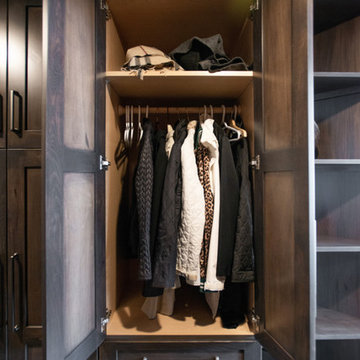
The mudroom has two of the large closet areas on the back wall for coat storage.
The custom built shelves also allow for additional storage and a good use of otherwise wasted space.
Photography by Libbie Martin

Walk-in closet - small transitional gender-neutral slate floor and multicolored floor walk-in closet idea in Other with flat-panel cabinets and white cabinets
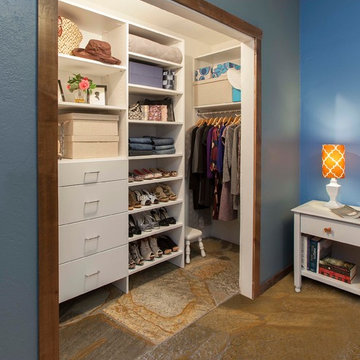
Woman's reach in closet in white modern panel with chrome hardware.
Example of a small transitional women's slate floor reach-in closet design in Phoenix with flat-panel cabinets and white cabinets
Example of a small transitional women's slate floor reach-in closet design in Phoenix with flat-panel cabinets and white cabinets
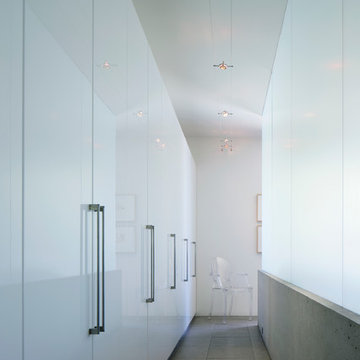
Photos by Bill Timmerman
Example of a trendy gender-neutral slate floor walk-in closet design in Phoenix with flat-panel cabinets and white cabinets
Example of a trendy gender-neutral slate floor walk-in closet design in Phoenix with flat-panel cabinets and white cabinets
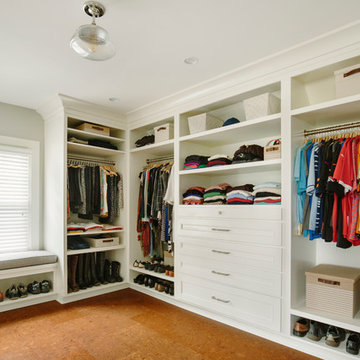
A large and luxurious walk-in closet we designed for this Laurelhurst home. The space is organized to a T, with designated spots for everything and anything - including his and her sides, shoe storage, jewelry storage, and more.
For more about Angela Todd Studios, click here: https://www.angelatoddstudios.com/
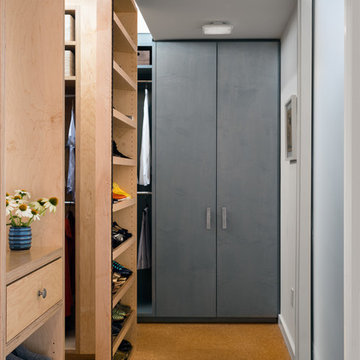
Photo Credit: Amy Barkow | Barkow Photo,
Lighting Design: LOOP Lighting,
Interior Design: Blankenship Design,
General Contractor: Constructomics LLC
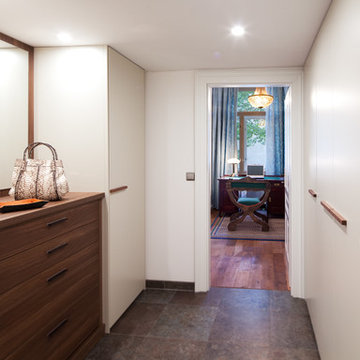
Wardrobe designed to fit snugly into the hallway leading to the home office, used also as a guest bedroom.
in 2011 sagart studio was commissioned to help design and install solutions for an apartment in downtown Vienna, Austria. As it is common in Europe, outcome of this challenge was a well balanced mix of contemporary cabinetry within the context of an old traditional villa.
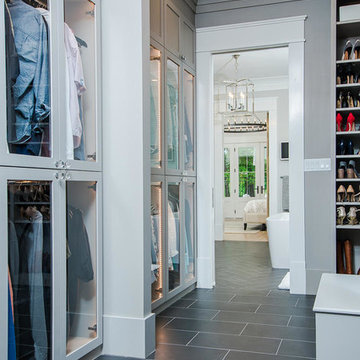
Huge cottage gender-neutral slate floor dressing room photo in Raleigh with glass-front cabinets and gray cabinets
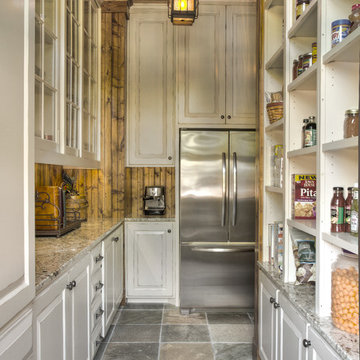
Scott Amundson
Example of a mountain style slate floor walk-in closet design in Minneapolis with raised-panel cabinets and white cabinets
Example of a mountain style slate floor walk-in closet design in Minneapolis with raised-panel cabinets and white cabinets
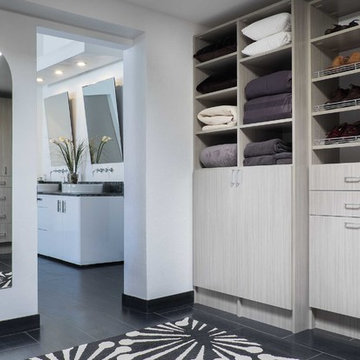
Men's walk in closet concrete color flat.
Mid-sized transitional men's slate floor walk-in closet photo in Phoenix with flat-panel cabinets and gray cabinets
Mid-sized transitional men's slate floor walk-in closet photo in Phoenix with flat-panel cabinets and gray cabinets
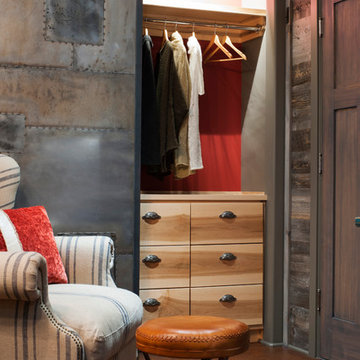
Custom guest closet behind custom distressed metal barn doors.
Photos by Ezra Marcos
Inspiration for a small eclectic gender-neutral cork floor reach-in closet remodel in Other with flat-panel cabinets and light wood cabinets
Inspiration for a small eclectic gender-neutral cork floor reach-in closet remodel in Other with flat-panel cabinets and light wood cabinets
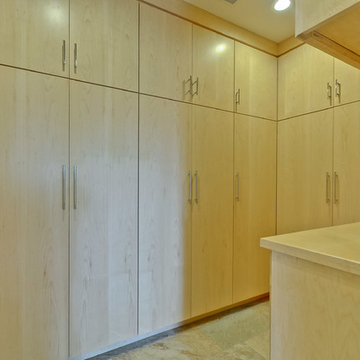
Inspiration for a large 1960s gender-neutral slate floor and beige floor dressing room remodel in San Francisco with flat-panel cabinets and light wood cabinets
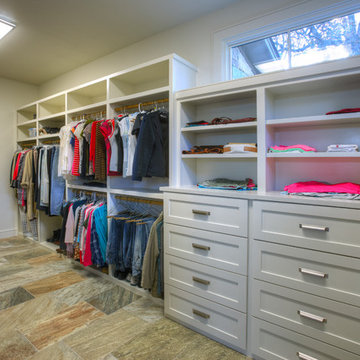
Gary Russ
Large trendy gender-neutral slate floor dressing room photo in Austin with shaker cabinets and beige cabinets
Large trendy gender-neutral slate floor dressing room photo in Austin with shaker cabinets and beige cabinets
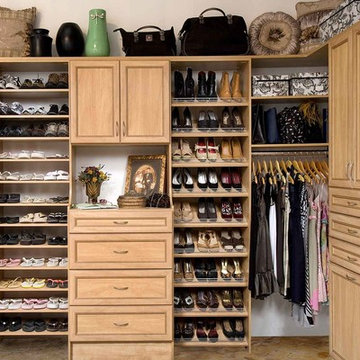
Example of a mid-sized classic gender-neutral slate floor walk-in closet design in San Francisco with raised-panel cabinets and light wood cabinets
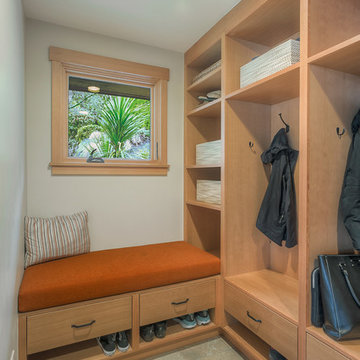
Mud room with custom built-ins for storage of coats and shoes. A built-in bench with custom upholstery provides a place to sit while taking off shoes.
Photo: Image Arts Photography
Design: H2D Architecture + Design
www.h2darchitects.com
Construction: Thomas Jacobson Construction
Interior Design: Gary Henderson Interiors
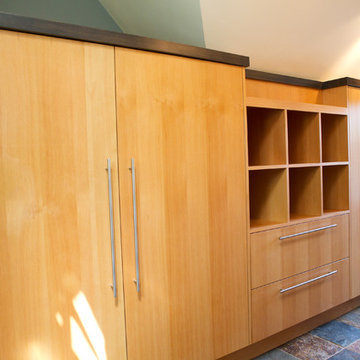
Photo by Wesley Sebern
Example of a mid-sized eclectic gender-neutral slate floor reach-in closet design in Other with flat-panel cabinets and light wood cabinets
Example of a mid-sized eclectic gender-neutral slate floor reach-in closet design in Other with flat-panel cabinets and light wood cabinets
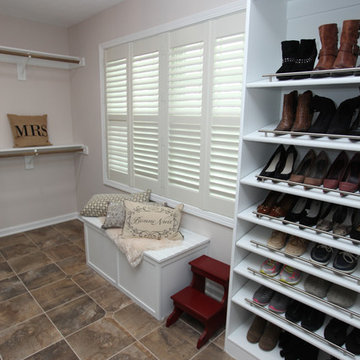
http://www.tonyawittigphotography.com/
Mid-sized cottage chic gender-neutral slate floor and brown floor walk-in closet photo in Indianapolis with raised-panel cabinets and white cabinets
Mid-sized cottage chic gender-neutral slate floor and brown floor walk-in closet photo in Indianapolis with raised-panel cabinets and white cabinets
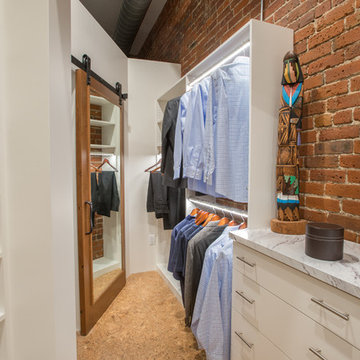
Libbie Holmes Photography
Walk-in closet - industrial gender-neutral cork floor and beige floor walk-in closet idea in Denver with open cabinets and white cabinets
Walk-in closet - industrial gender-neutral cork floor and beige floor walk-in closet idea in Denver with open cabinets and white cabinets
Cork Floor and Slate Floor Closet Ideas
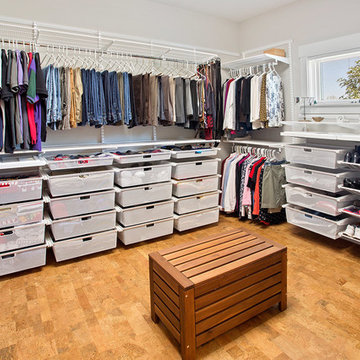
Greg Grupenhof Photography,
Lifespan Design Studio
Example of a mid-sized trendy gender-neutral cork floor dressing room design in Cincinnati with open cabinets
Example of a mid-sized trendy gender-neutral cork floor dressing room design in Cincinnati with open cabinets
1





