Slate Floor Kitchen with a Farmhouse Sink Ideas
Refine by:
Budget
Sort by:Popular Today
81 - 100 of 2,091 photos
Item 1 of 3
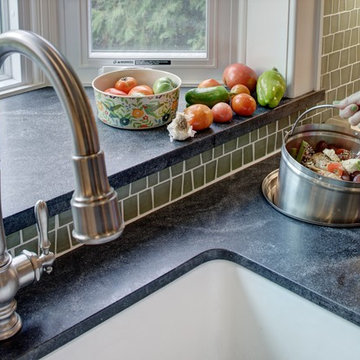
Memories TTL/Wing Wong
Mid-sized minimalist u-shaped slate floor kitchen photo in New York with a farmhouse sink, shaker cabinets, medium tone wood cabinets, granite countertops, glass tile backsplash, stainless steel appliances and an island
Mid-sized minimalist u-shaped slate floor kitchen photo in New York with a farmhouse sink, shaker cabinets, medium tone wood cabinets, granite countertops, glass tile backsplash, stainless steel appliances and an island
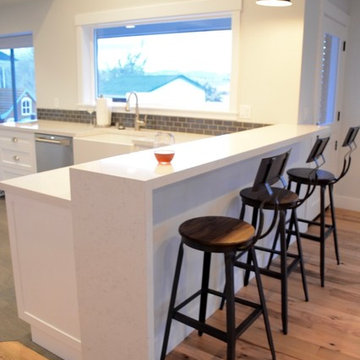
Inspiration for a mid-sized farmhouse u-shaped slate floor eat-in kitchen remodel in Other with a farmhouse sink, shaker cabinets, white cabinets, marble countertops, gray backsplash, subway tile backsplash, stainless steel appliances and no island
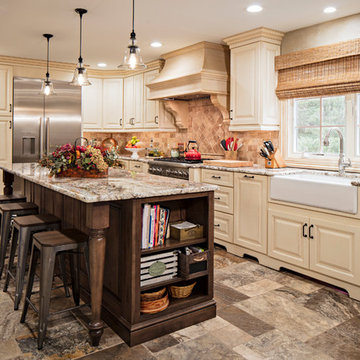
Unique color scheme transforms this kitchen island into a showpiece dining area in this beautiful kitchen.
Large transitional single-wall slate floor and brown floor eat-in kitchen photo in New York with a farmhouse sink, recessed-panel cabinets, beige cabinets, granite countertops, brown backsplash, mosaic tile backsplash, stainless steel appliances, an island and gray countertops
Large transitional single-wall slate floor and brown floor eat-in kitchen photo in New York with a farmhouse sink, recessed-panel cabinets, beige cabinets, granite countertops, brown backsplash, mosaic tile backsplash, stainless steel appliances, an island and gray countertops
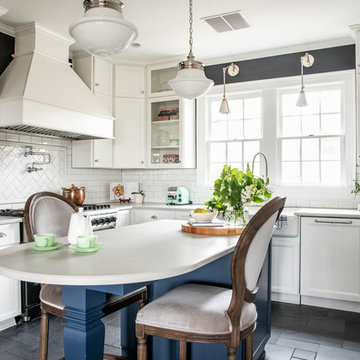
Leslie Brown
Inspiration for a large transitional u-shaped slate floor and black floor kitchen remodel in Nashville with a farmhouse sink, recessed-panel cabinets, white cabinets, quartz countertops, white backsplash, subway tile backsplash, black appliances, an island and white countertops
Inspiration for a large transitional u-shaped slate floor and black floor kitchen remodel in Nashville with a farmhouse sink, recessed-panel cabinets, white cabinets, quartz countertops, white backsplash, subway tile backsplash, black appliances, an island and white countertops
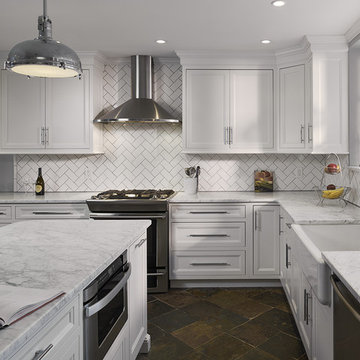
Inspiration for a large transitional l-shaped slate floor and multicolored floor enclosed kitchen remodel in Philadelphia with a farmhouse sink, recessed-panel cabinets, white cabinets, marble countertops, white backsplash, ceramic backsplash, stainless steel appliances and an island

Phase 2 of our Modern Cottage project was the complete renovation of a small, impractical kitchen and dining nook. The client asked for a fresh, bright kitchen with natural light, a pop of color, and clean modern lines. The resulting kitchen features all of the above and incorporates fun details such as a scallop tile backsplash behind the range and artisan touches such as a custom walnut island and floating shelves; a custom metal range hood and hand-made lighting. This kitchen is all that the client asked for and more!

Eat in the kitchen with lacquer cabinets, wood details and slate floor.
Minimalist u-shaped slate floor and black floor eat-in kitchen photo in Boston with flat-panel cabinets, white cabinets, concrete countertops, beige backsplash, an island, gray countertops, a farmhouse sink and paneled appliances
Minimalist u-shaped slate floor and black floor eat-in kitchen photo in Boston with flat-panel cabinets, white cabinets, concrete countertops, beige backsplash, an island, gray countertops, a farmhouse sink and paneled appliances
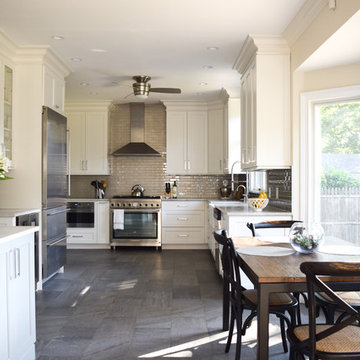
Example of a mid-sized classic l-shaped slate floor and gray floor eat-in kitchen design in New York with a farmhouse sink, shaker cabinets, white cabinets, quartzite countertops, gray backsplash, subway tile backsplash, stainless steel appliances and no island
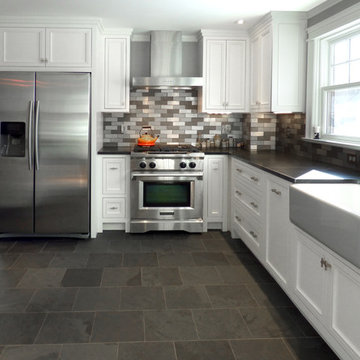
Architect - Scott Tulay, AIA
Contractor - Roger Clark
Cabinetry - Jim Picardi
photo by Jim Picardi
Example of a mid-sized transitional l-shaped slate floor kitchen design in Boston with a farmhouse sink, recessed-panel cabinets, white cabinets, granite countertops, metallic backsplash, metal backsplash, stainless steel appliances and a peninsula
Example of a mid-sized transitional l-shaped slate floor kitchen design in Boston with a farmhouse sink, recessed-panel cabinets, white cabinets, granite countertops, metallic backsplash, metal backsplash, stainless steel appliances and a peninsula
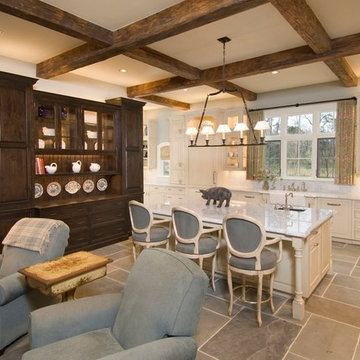
Example of a large classic u-shaped slate floor open concept kitchen design in Houston with a farmhouse sink, raised-panel cabinets, white cabinets, white backsplash, mosaic tile backsplash, paneled appliances and an island
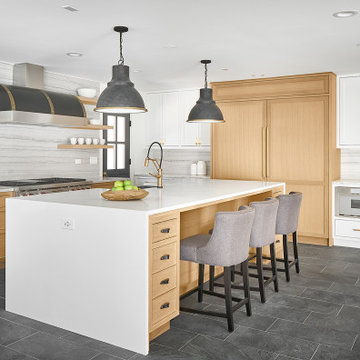
Open concept kitchen - large contemporary l-shaped slate floor and gray floor open concept kitchen idea in Other with a farmhouse sink, beaded inset cabinets, light wood cabinets, quartz countertops, gray backsplash, marble backsplash, stainless steel appliances, an island and white countertops
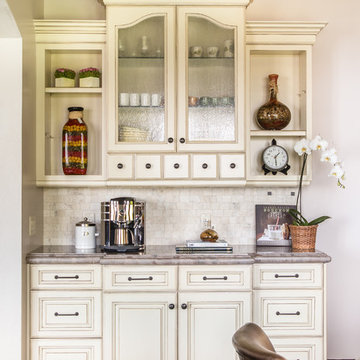
Cristopher Nolasco
Example of a large tuscan single-wall slate floor eat-in kitchen design in Los Angeles with a farmhouse sink, raised-panel cabinets, beige cabinets, granite countertops, beige backsplash, stone tile backsplash, stainless steel appliances and an island
Example of a large tuscan single-wall slate floor eat-in kitchen design in Los Angeles with a farmhouse sink, raised-panel cabinets, beige cabinets, granite countertops, beige backsplash, stone tile backsplash, stainless steel appliances and an island
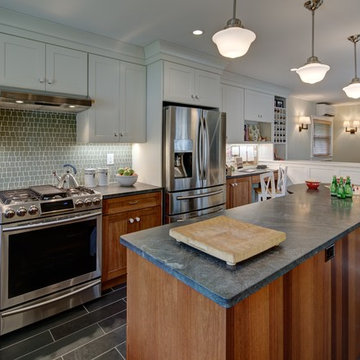
Memories TTL/Wing Wong
Example of a mid-sized minimalist u-shaped slate floor kitchen design in New York with a farmhouse sink, shaker cabinets, medium tone wood cabinets, granite countertops, green backsplash, glass tile backsplash, stainless steel appliances and an island
Example of a mid-sized minimalist u-shaped slate floor kitchen design in New York with a farmhouse sink, shaker cabinets, medium tone wood cabinets, granite countertops, green backsplash, glass tile backsplash, stainless steel appliances and an island
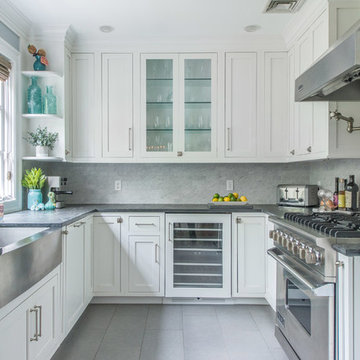
Fridge: Jenn-Air Stainless Steel
Range: Viking-36" Gas/Convection
Hood: Viking Chimney (Professional Line)
Sink: Franke Farmhouse stainless steel
Faucet: Hansgroh Stainless Steel
Wine Fridge: Jenn-Air Dual Zone Custom panel
Flooring: Porcelain from Wayne Tile in a cool gray tone
Backsplash: Carrera Marble Subway
Countertops: Pietra Cardosa Slate
Window Treatments: Hunter Douglas Woven Woods
Cabinetry: Fully Custom Painted White
Photo Credit: Front Door Photography

The designer of the client came to me with a Astraea Undosa sea shell , she had seem my work and asked me if I could design a kitchen for her . After asking what she liked about the sea shell , I develloped a new technique mixed hand carving stiched edge and beautiful eucalyptus veneer . The tops and floor are cyprus natural stone . The two subzero refrigerators are invisible behind the full size stitched doors. The dovetail drawers are on full extension touch latch . Stunning result isn't it ?Photo Langin Designs .
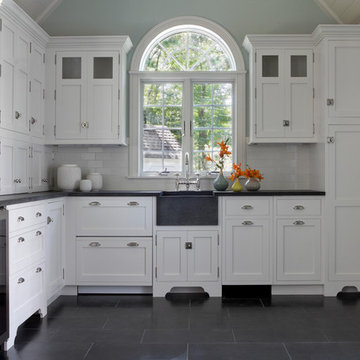
Somerby Jones 2013,
"Prep Kitchen" extension of main kitchen, integrated 2 drawer Sub Zero refrigeration with matching wood panels, soapstone prep sink, decorative toe-kicks
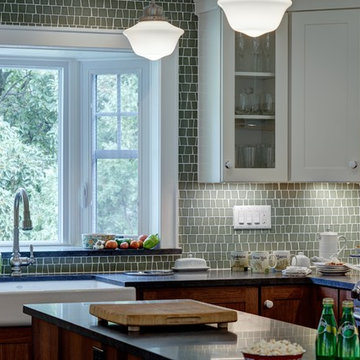
Memories TTL/Wing Wong
Kitchen - mid-sized modern u-shaped slate floor kitchen idea in New York with a farmhouse sink, shaker cabinets, medium tone wood cabinets, granite countertops, glass tile backsplash, stainless steel appliances and an island
Kitchen - mid-sized modern u-shaped slate floor kitchen idea in New York with a farmhouse sink, shaker cabinets, medium tone wood cabinets, granite countertops, glass tile backsplash, stainless steel appliances and an island
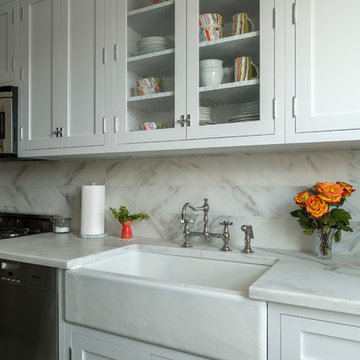
Inspiration for a small transitional galley slate floor enclosed kitchen remodel in New York with a farmhouse sink, recessed-panel cabinets, white cabinets, marble countertops, white backsplash, stone tile backsplash, stainless steel appliances and no island
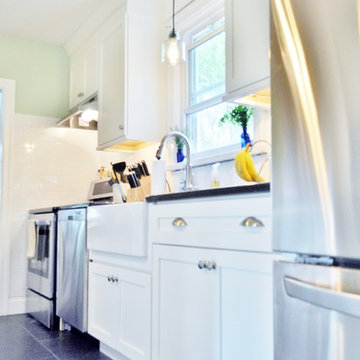
colella construction inc
Small farmhouse single-wall slate floor eat-in kitchen photo in Philadelphia with a farmhouse sink, shaker cabinets, white cabinets, granite countertops, white backsplash, porcelain backsplash, stainless steel appliances and an island
Small farmhouse single-wall slate floor eat-in kitchen photo in Philadelphia with a farmhouse sink, shaker cabinets, white cabinets, granite countertops, white backsplash, porcelain backsplash, stainless steel appliances and an island
Slate Floor Kitchen with a Farmhouse Sink Ideas
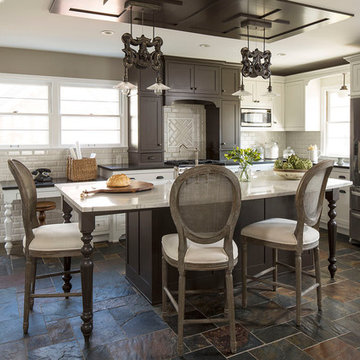
Two-tone cabinets
Subway tile
Ceiling details
Eat-in kitchen - mid-sized farmhouse l-shaped slate floor eat-in kitchen idea in Minneapolis with a farmhouse sink, shaker cabinets, white cabinets, granite countertops, white backsplash, ceramic backsplash, stainless steel appliances and an island
Eat-in kitchen - mid-sized farmhouse l-shaped slate floor eat-in kitchen idea in Minneapolis with a farmhouse sink, shaker cabinets, white cabinets, granite countertops, white backsplash, ceramic backsplash, stainless steel appliances and an island
5





