Slate Floor Kitchen with Two Islands Ideas
Refine by:
Budget
Sort by:Popular Today
121 - 140 of 317 photos
Item 1 of 3
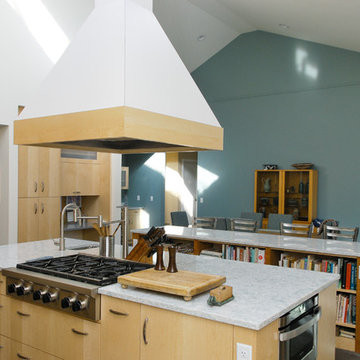
Inspiration for a huge contemporary u-shaped slate floor eat-in kitchen remodel in Boston with a single-bowl sink, flat-panel cabinets, yellow cabinets, quartz countertops, stainless steel appliances and two islands
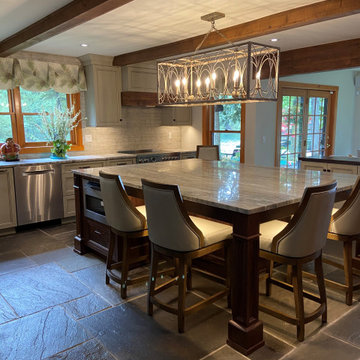
Zarrillo's custom cabinets, Dawn Zarrillo Kitchen Designer. floor was existing and John Larner was able to match,
Erika with Plum and Crimson interior designer Saratoga.

Example of a large mountain style u-shaped slate floor and multicolored floor open concept kitchen design in Denver with an undermount sink, shaker cabinets, medium tone wood cabinets, soapstone countertops, multicolored backsplash, stone slab backsplash, stainless steel appliances and two islands
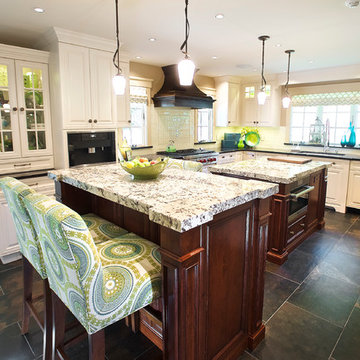
Inspiration for a timeless slate floor kitchen remodel in New York with granite countertops, green backsplash and two islands
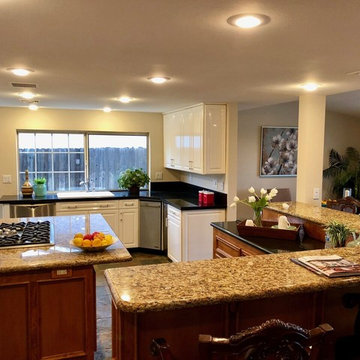
Eat-in kitchen - mid-sized traditional l-shaped slate floor and multicolored floor eat-in kitchen idea in Los Angeles with a drop-in sink, raised-panel cabinets, white cabinets, granite countertops, two islands and multicolored countertops
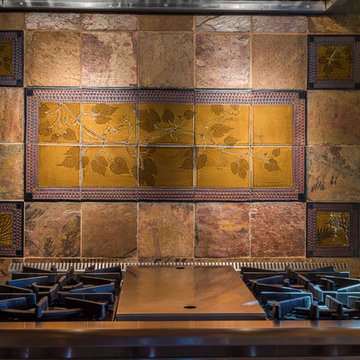
Inspiration for a mid-sized rustic u-shaped slate floor and multicolored floor eat-in kitchen remodel in Other with an undermount sink, stainless steel appliances, two islands, flat-panel cabinets, medium tone wood cabinets, soapstone countertops, multicolored backsplash, slate backsplash and black countertops
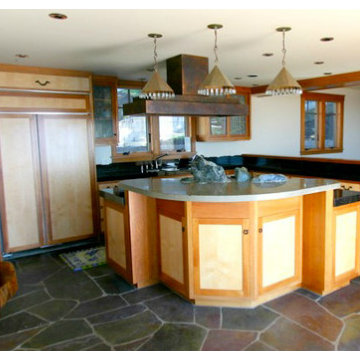
Inspiration for a contemporary l-shaped slate floor open concept kitchen remodel in San Luis Obispo with shaker cabinets, light wood cabinets, solid surface countertops and two islands
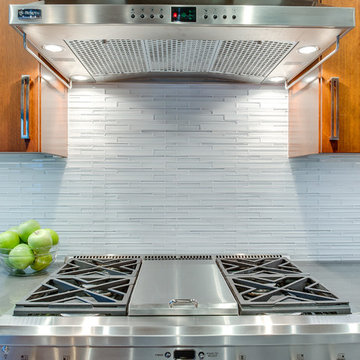
Designed using concept's from "Restored Designed & Remolded"
Built using Cherry with a warm satin finish.
Example of a mid-sized trendy l-shaped slate floor eat-in kitchen design in Seattle with an undermount sink, flat-panel cabinets, medium tone wood cabinets, solid surface countertops, gray backsplash, glass tile backsplash, stainless steel appliances and two islands
Example of a mid-sized trendy l-shaped slate floor eat-in kitchen design in Seattle with an undermount sink, flat-panel cabinets, medium tone wood cabinets, solid surface countertops, gray backsplash, glass tile backsplash, stainless steel appliances and two islands
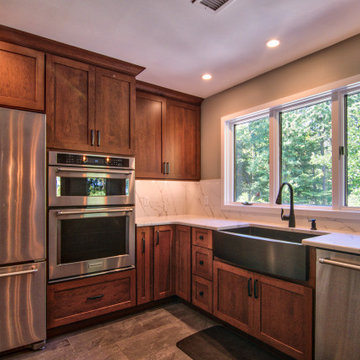
Example of a mid-sized transitional l-shaped slate floor and gray floor eat-in kitchen design in Philadelphia with a farmhouse sink, shaker cabinets, medium tone wood cabinets, quartzite countertops, white backsplash, stone slab backsplash, stainless steel appliances, two islands and white countertops
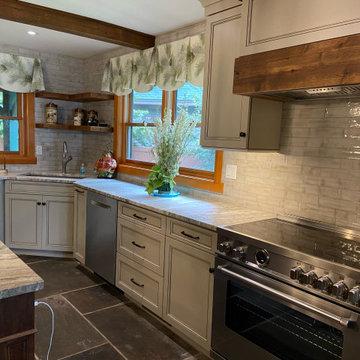
Zarrillo's custom cabinets, Dawn Zarrillo Kitchen Designer. floor was existing and John Larner was able to match,
Erika with Plum and Crimson interior designer.
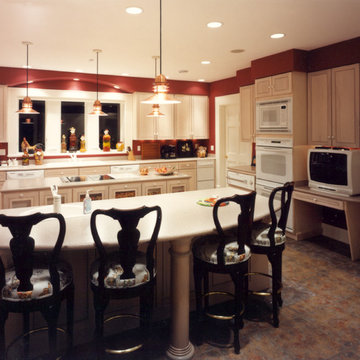
Eat-in kitchen - mid-sized mediterranean u-shaped slate floor and brown floor eat-in kitchen idea in Other with a drop-in sink, two islands, recessed-panel cabinets, light wood cabinets, quartz countertops, red backsplash, white appliances and beige countertops

Natural stone outdoor kitchen with a 26’ long soapstone serpentine bar. A few of the features included: Alfresco grill, Lynx side burner, weather sealed pantry, and a garbage/recycling drawer. Designed & under construction by Garden Artisans LLC — with Dan Jamet
Designed & photo by Peter Jamet in Skillman, New Jersey.
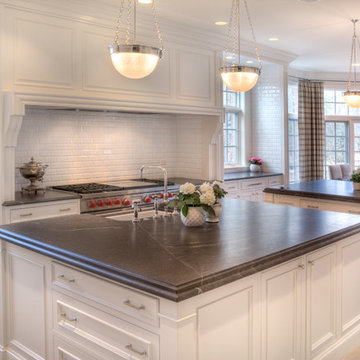
Grand Prize Winner of the 2012 Crystal Cabinet Design Awards!
A fire in the laundry room of this home left the kitchen with a lot of soot damage from the fire and even more water damage from the sprinkler system. The homeowners had to see it as an opportunity to redesign their kitchen to create the kitchen they really wanted. They’d been dreaming of a “classic” look that wouldn’t age.
After eliminating a triangular bump into the back wall of the kitchen, the space has a much more open feeling. The traffic is able to flow better from the kitchen to the eating area and around two large islands. The hood became a great focal point of the kitchen and houses extra workspace, which allows for easy preparation of every day meals as well as food for entertaining.
We were able to achieve a unique, customized look by mimicking a door style the homeowner had once fallen in love with and using it in an inset application. With paint grade material and a Frosty White finish paired with black granite and white subway tile, the kitchen is timeless. Details are aplenty from an eleven foot wide hood to a refrigerator and freezer built into a nook, framed in crown, to tall glass display cabinets. The two large islands command attention and provide ample work space, including a clean up station with a farm sink flanked by two dishwashers.
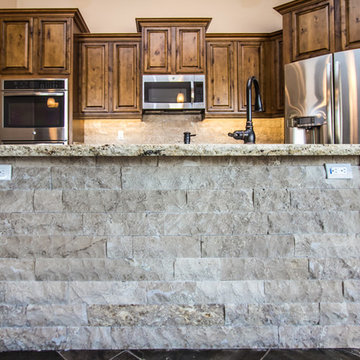
Inspiration for a large rustic u-shaped slate floor eat-in kitchen remodel in Phoenix with an undermount sink, raised-panel cabinets, brown cabinets, granite countertops, beige backsplash, stone tile backsplash, stainless steel appliances and two islands
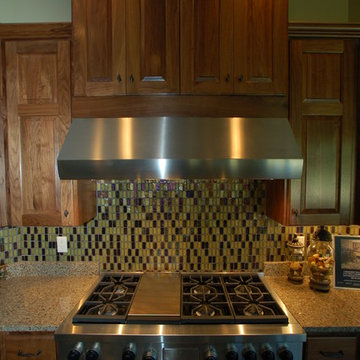
JFK Design Build LLC This is such a beautiful and colorful cooking area in the kitchen. The multicolored glass tile back splash gives alot of color and adds interest to the whole room.
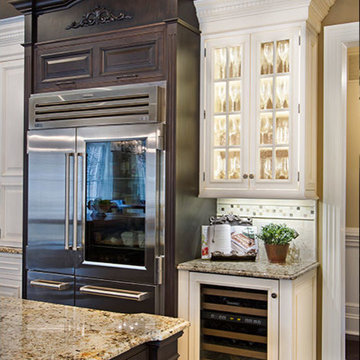
Elegant slate floor eat-in kitchen photo in New York with a farmhouse sink, raised-panel cabinets, beige cabinets, granite countertops, beige backsplash, ceramic backsplash, stainless steel appliances and two islands
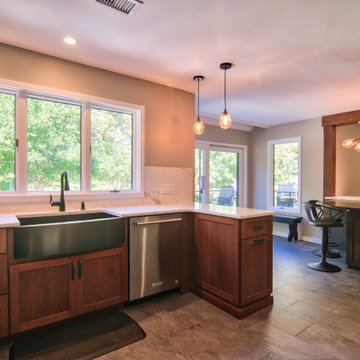
Mid-sized transitional l-shaped slate floor and gray floor eat-in kitchen photo in Philadelphia with a farmhouse sink, shaker cabinets, medium tone wood cabinets, quartzite countertops, white backsplash, stone slab backsplash, stainless steel appliances, two islands and white countertops
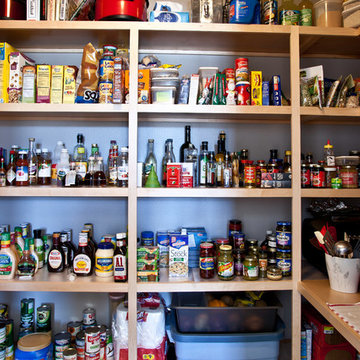
Example of a large transitional u-shaped slate floor and brown floor kitchen pantry design in Other with a farmhouse sink, shaker cabinets, white cabinets, granite countertops, yellow backsplash, subway tile backsplash, stainless steel appliances and two islands
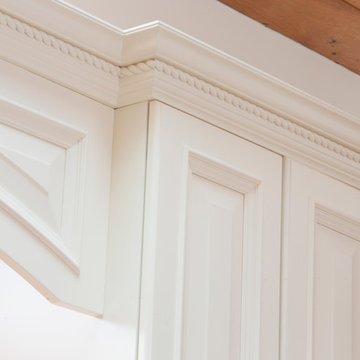
The rope molding on this cabinetry adds a special touch of class!
Large trendy slate floor eat-in kitchen photo in Bridgeport with a single-bowl sink, raised-panel cabinets, white cabinets, marble countertops, white backsplash, porcelain backsplash, stainless steel appliances and two islands
Large trendy slate floor eat-in kitchen photo in Bridgeport with a single-bowl sink, raised-panel cabinets, white cabinets, marble countertops, white backsplash, porcelain backsplash, stainless steel appliances and two islands
Slate Floor Kitchen with Two Islands Ideas
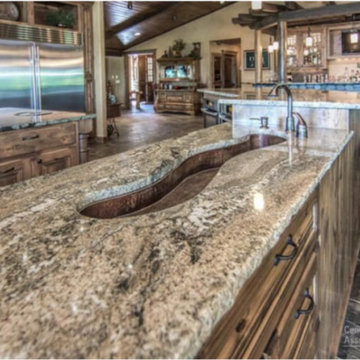
Copper trough sink.
Huge mountain style l-shaped slate floor and multicolored floor eat-in kitchen photo in Other with an undermount sink, raised-panel cabinets, medium tone wood cabinets, granite countertops, multicolored backsplash, slate backsplash, stainless steel appliances, two islands and multicolored countertops
Huge mountain style l-shaped slate floor and multicolored floor eat-in kitchen photo in Other with an undermount sink, raised-panel cabinets, medium tone wood cabinets, granite countertops, multicolored backsplash, slate backsplash, stainless steel appliances, two islands and multicolored countertops
7





