Small Bath Ideas
Refine by:
Budget
Sort by:Popular Today
101 - 120 of 3,067 photos
Item 1 of 3
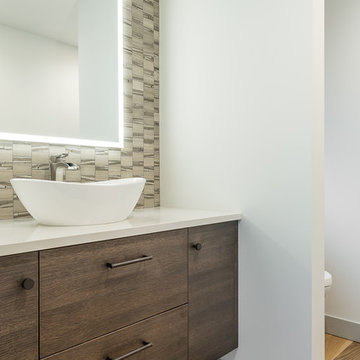
Example of a small transitional 3/4 beige tile, brown tile and porcelain tile light wood floor and beige floor bathroom design in Seattle with flat-panel cabinets, dark wood cabinets, a one-piece toilet, white walls, a vessel sink, quartz countertops and white countertops
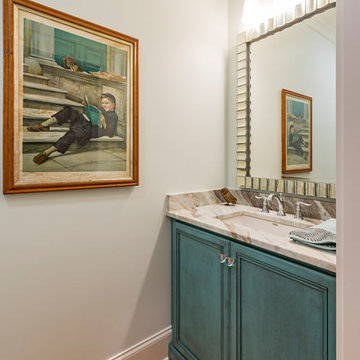
Jay Sinclair
Powder room - small transitional light wood floor powder room idea in Raleigh with an undermount sink, beaded inset cabinets, blue cabinets, marble countertops, white walls and beige countertops
Powder room - small transitional light wood floor powder room idea in Raleigh with an undermount sink, beaded inset cabinets, blue cabinets, marble countertops, white walls and beige countertops
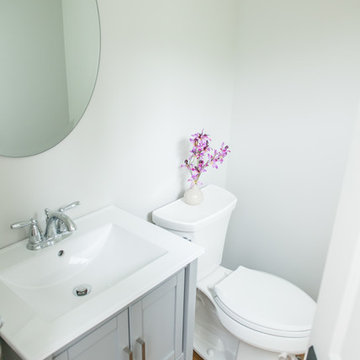
Kristina O'Brien Photography
Small light wood floor bathroom photo in Portland Maine with shaker cabinets, gray cabinets, a two-piece toilet, white walls and an undermount sink
Small light wood floor bathroom photo in Portland Maine with shaker cabinets, gray cabinets, a two-piece toilet, white walls and an undermount sink
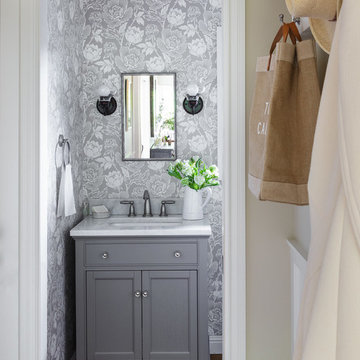
www.davidduncanlivingston.com
Small transitional light wood floor powder room photo in San Francisco with shaker cabinets, gray cabinets, gray walls, an undermount sink and marble countertops
Small transitional light wood floor powder room photo in San Francisco with shaker cabinets, gray cabinets, gray walls, an undermount sink and marble countertops
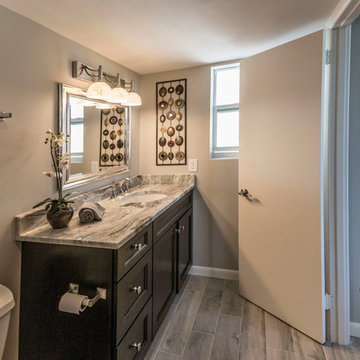
Sarasota City Condo Bath, Photography by Christina Cook Lee
Small transitional 3/4 gray tile light wood floor and gray floor bathroom photo in Tampa with recessed-panel cabinets, dark wood cabinets, a one-piece toilet, gray walls, an undermount sink and marble countertops
Small transitional 3/4 gray tile light wood floor and gray floor bathroom photo in Tampa with recessed-panel cabinets, dark wood cabinets, a one-piece toilet, gray walls, an undermount sink and marble countertops
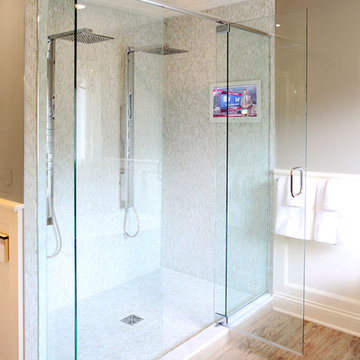
In season 6, episode 13 of Bath Crashers, contractor and host Matt Muenster and his team transform a family’s dull master bathroom into a luxury getaway.
The huge walk-in shower has two rain shower heads and a Séura Hydra Indoor Waterproof TV that is seamlessly built into the shower tile wall. The Séura Indoor Waterproof TV is designed for wet environments and won’t fog up in a steamy room. These TVs can be custom colored to match the room’s décor. Séura’s standard Pearl White TV color was chosen to complement the tiled wall.
The Séura Indoor Waterproof TV is perfectly recessed into the shower wall tile, providing an elegant and impressive display.
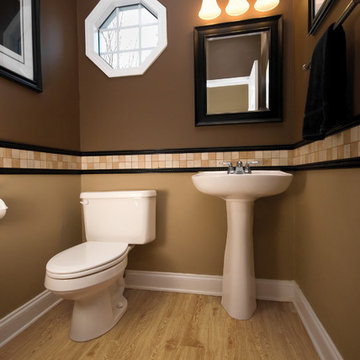
Example of a small trendy beige tile and ceramic tile light wood floor powder room design in Other with a two-piece toilet, brown walls and a pedestal sink
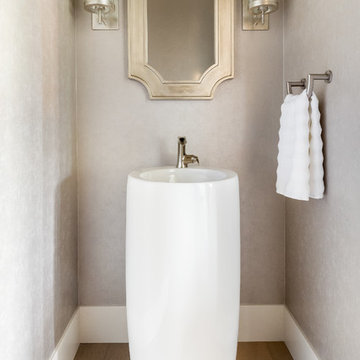
This tiny powder bath is a sparkling little gem in the center of the home.
Example of a small trendy light wood floor and brown floor powder room design in Sacramento with gray walls, a pedestal sink and a wall-mount toilet
Example of a small trendy light wood floor and brown floor powder room design in Sacramento with gray walls, a pedestal sink and a wall-mount toilet
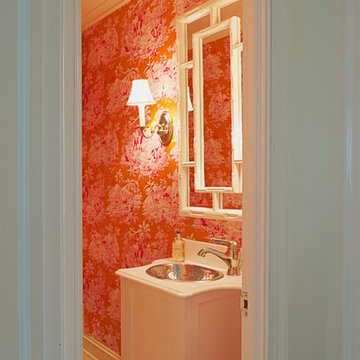
Jane Beiles Photography
Example of a small eclectic light wood floor powder room design in New York with a drop-in sink, furniture-like cabinets, white cabinets and marble countertops
Example of a small eclectic light wood floor powder room design in New York with a drop-in sink, furniture-like cabinets, white cabinets and marble countertops
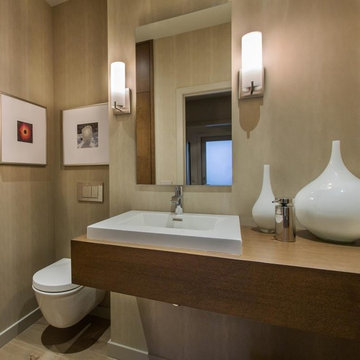
Brandon Heiser
Example of a small trendy light wood floor powder room design in Seattle with flat-panel cabinets, medium tone wood cabinets, a wall-mount toilet, beige walls, wood countertops, a drop-in sink and brown countertops
Example of a small trendy light wood floor powder room design in Seattle with flat-panel cabinets, medium tone wood cabinets, a wall-mount toilet, beige walls, wood countertops, a drop-in sink and brown countertops
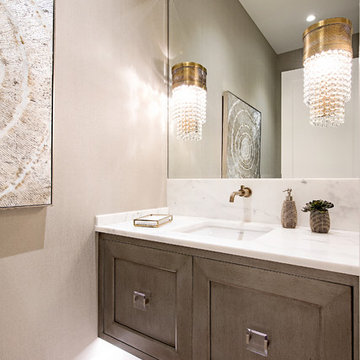
Custom floating powder bath vanity, designed by D. Roth Construction ( https://www.drothconstruction.com/),
Lebinnin door style in a custom paint glaze
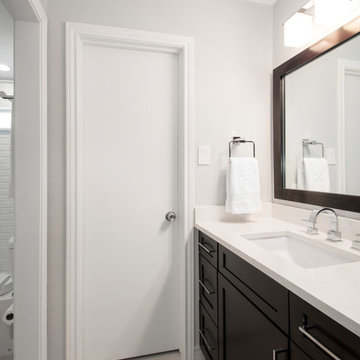
We loved updating this 1977 house giving our clients a more transitional kitchen, living room and powder bath. Our clients are very busy and didn’t want too many options. Our designers narrowed down their selections and gave them just enough options to choose from without being overwhelming.
In the kitchen, we replaced the cabinetry without changing the locations of the walls, doors openings or windows. All finished were replaced with beautiful cabinets, counter tops, sink, back splash and faucet hardware.
In the Master bathroom, we added all new finishes. There are two closets in the bathroom that did not change but everything else did. We.added pocket doors to the bedroom, where there were no doors before. Our clients wanted taller 36” height cabinets and a seated makeup vanity, so we were able to accommodate those requests without any problems. We added new lighting, mirrors, counter top and all new plumbing fixtures in addition to removing the soffits over the vanities and the shower, really opening up the space and giving it a new modern look. They had also been living with the cold and hot water reversed in the shower, so we also fixed that for them!
In their den, they wanted to update the dark paneling, remove the large stone from the curved fireplace wall and they wanted a new mantel. We flattened the wall, added a TV niche above fireplace and moved the cable connections, so they have exactly what they wanted. We left the wood paneling on the walls but painted them a light color to brighten up the room.
There was a small wet bar between the den and their family room. They liked the bar area but didn’t feel that they needed the sink, so we removed and capped the water lines and gave the bar an updated look by adding new counter tops and shelving. They had some previous water damage to their floors, so the wood flooring was replaced throughout the den and all connecting areas, making the transition from one room to the other completely seamless. In the end, the clients love their new space and are able to really enjoy their updated home and now plan stay there for a little longer!
Design/Remodel by Hatfield Builders & Remodelers | Photography by Versatile Imaging
Less
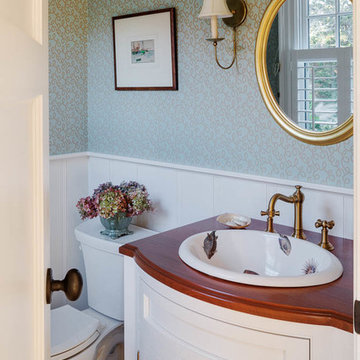
Greg Premru
Small elegant 3/4 light wood floor bathroom photo in Boston with recessed-panel cabinets, white cabinets, a one-piece toilet, blue walls, a drop-in sink and wood countertops
Small elegant 3/4 light wood floor bathroom photo in Boston with recessed-panel cabinets, white cabinets, a one-piece toilet, blue walls, a drop-in sink and wood countertops
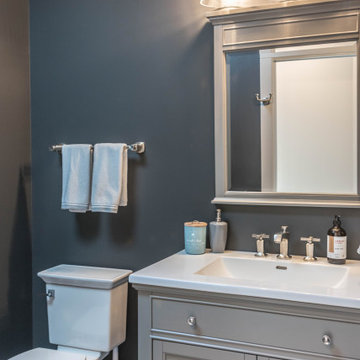
The half bath is located just around the corner from the living room and is adjacent to the mudroom.
Inspiration for a small modern 3/4 light wood floor, beige floor and single-sink bathroom remodel in Atlanta with recessed-panel cabinets, white cabinets, a one-piece toilet, gray walls, a drop-in sink, white countertops and a built-in vanity
Inspiration for a small modern 3/4 light wood floor, beige floor and single-sink bathroom remodel in Atlanta with recessed-panel cabinets, white cabinets, a one-piece toilet, gray walls, a drop-in sink, white countertops and a built-in vanity
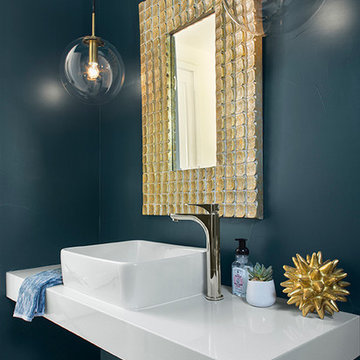
Photo Credit: Kimberly Gavin
Small transitional light wood floor bathroom photo in Denver with blue walls, a vessel sink and quartz countertops
Small transitional light wood floor bathroom photo in Denver with blue walls, a vessel sink and quartz countertops
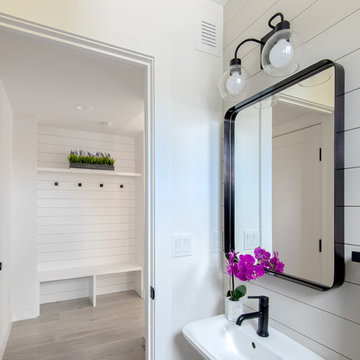
HBK Photography
Inspiration for a small transitional light wood floor powder room remodel in Denver with a pedestal sink
Inspiration for a small transitional light wood floor powder room remodel in Denver with a pedestal sink
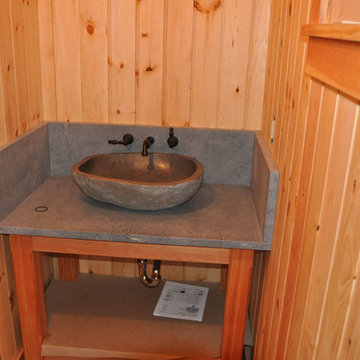
Small mountain style 3/4 gray tile and stone slab light wood floor bathroom photo in Boston with furniture-like cabinets, light wood cabinets, a one-piece toilet, beige walls, a vessel sink and solid surface countertops
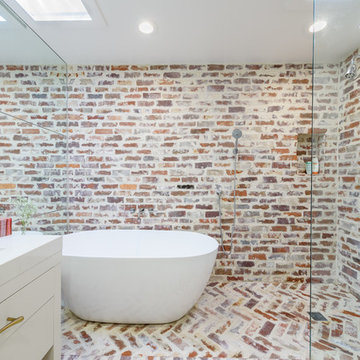
Design/Build: RPCD, Inc.
Photo © Mike Healey Productions, Inc.
Small trendy master multicolored tile light wood floor and beige floor bathroom photo in Dallas with flat-panel cabinets, white cabinets, a two-piece toilet, multicolored walls, a console sink and marble countertops
Small trendy master multicolored tile light wood floor and beige floor bathroom photo in Dallas with flat-panel cabinets, white cabinets, a two-piece toilet, multicolored walls, a console sink and marble countertops
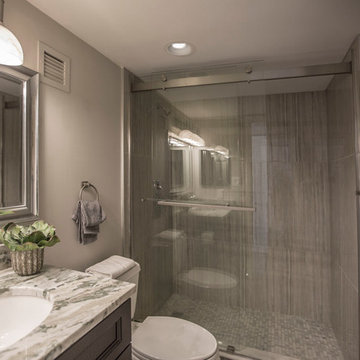
Sarasota City Condo, Photography by Christina Cook Lee
Bathroom - small transitional 3/4 gray tile light wood floor and gray floor bathroom idea in Tampa with recessed-panel cabinets, dark wood cabinets, a one-piece toilet, gray walls, an undermount sink and marble countertops
Bathroom - small transitional 3/4 gray tile light wood floor and gray floor bathroom idea in Tampa with recessed-panel cabinets, dark wood cabinets, a one-piece toilet, gray walls, an undermount sink and marble countertops
Small Bath Ideas
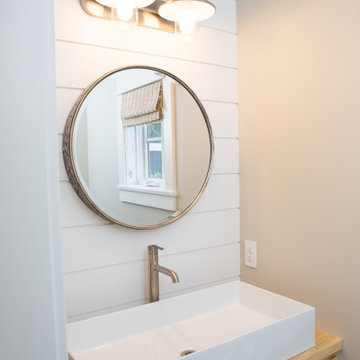
Inspiration for a small coastal light wood floor, beige floor, single-sink and shiplap wall toilet room remodel in Other with light wood cabinets, beige walls, a vessel sink, wood countertops, brown countertops and a floating vanity
6







