Small Eclectic Dining Room Ideas
Refine by:
Budget
Sort by:Popular Today
61 - 80 of 1,155 photos
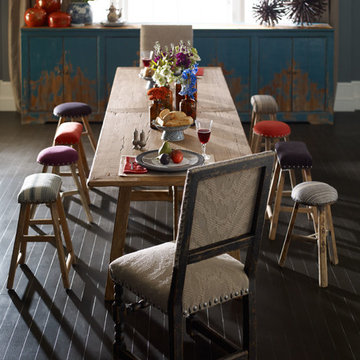
Kitchen/dining room combo - small eclectic dark wood floor kitchen/dining room combo idea in Charlotte with gray walls
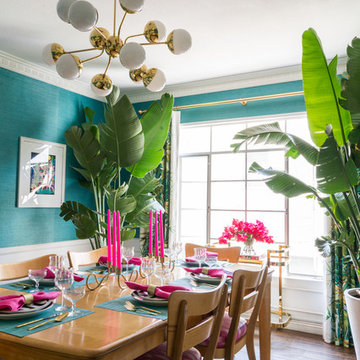
I designed the chandelier with help from Leslie Landis' styrofoam mockup and had it created by Lucent Lightshop on Etsy.
Photo © Bethany Nauert
Inspiration for a small eclectic vinyl floor and brown floor enclosed dining room remodel in Los Angeles with blue walls
Inspiration for a small eclectic vinyl floor and brown floor enclosed dining room remodel in Los Angeles with blue walls
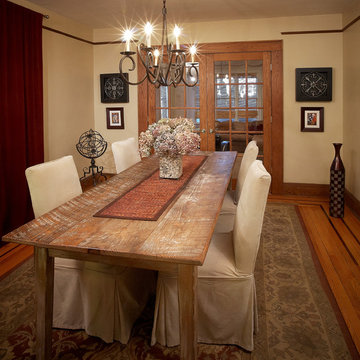
Steve Burns
Inspiration for a small eclectic medium tone wood floor kitchen/dining room combo remodel in New York with beige walls
Inspiration for a small eclectic medium tone wood floor kitchen/dining room combo remodel in New York with beige walls
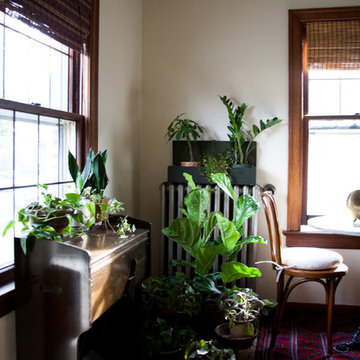
Photo: Ellie Arciaga © 2015 Houzz
Small eclectic medium tone wood floor enclosed dining room photo in Seattle with white walls
Small eclectic medium tone wood floor enclosed dining room photo in Seattle with white walls
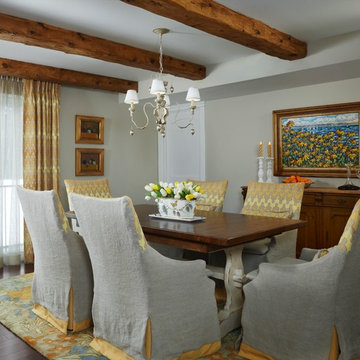
Beth Singer
Example of a small eclectic dark wood floor kitchen/dining room combo design in Other with beige walls
Example of a small eclectic dark wood floor kitchen/dining room combo design in Other with beige walls
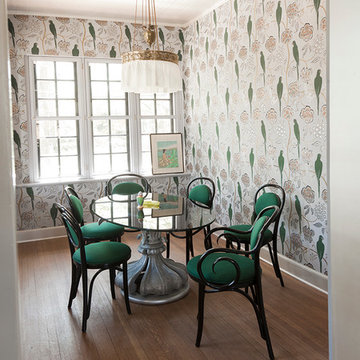
Wallpaper from Mauny with parrots, Dorothy Draper table base with black glass top, Czech bentwood chairs painted black with green billiard cloth upholstery, Edwardian English rise and fall lamp with wool voile curtains.
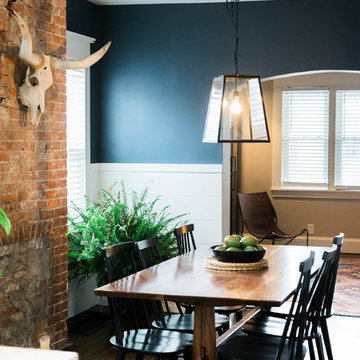
Inspiration for a small eclectic dark wood floor and brown floor kitchen/dining room combo remodel in New York with blue walls
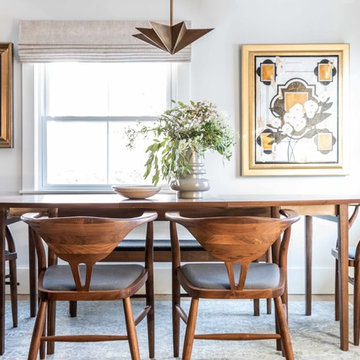
A clinic in downsizing, this condo is filled with pieces and art that were carefully selected, sentimental and one of a kind. The renovation was intended to stand the test of time, functionally and aesthetically. Having relocated from a much larger property, the client wanted a space that resonated with the urban beauty of Portland's West End. Photos by Erin Little.
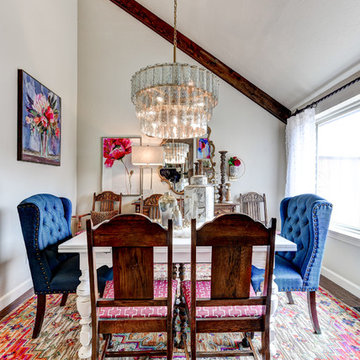
Example of a small eclectic dark wood floor and brown floor enclosed dining room design in Oklahoma City with white walls
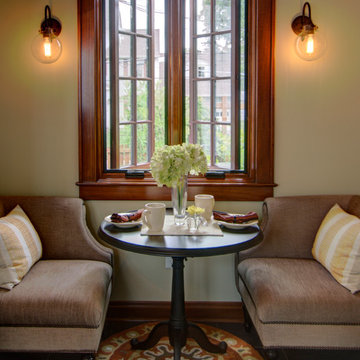
"A Kitchen for Architects" by Jamee Parish Architects, LLC. This project is within an old 1928 home. The kitchen was expanded and a small addition was added to provide a mudroom and powder room. It was important the the existing character in this home be complimented and mimicked in the new spaces.
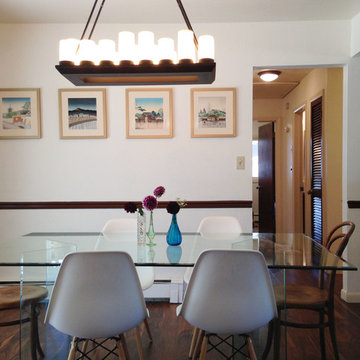
Sarah Beck
Example of a small eclectic dark wood floor kitchen/dining room combo design in Denver with white walls
Example of a small eclectic dark wood floor kitchen/dining room combo design in Denver with white walls
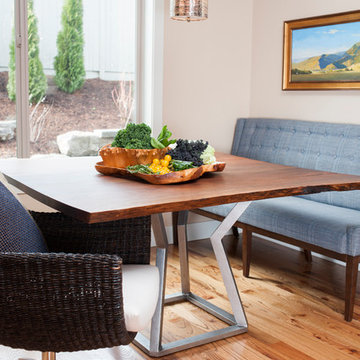
Ezra Marcos
Small eclectic medium tone wood floor dining room photo in Other with beige walls
Small eclectic medium tone wood floor dining room photo in Other with beige walls
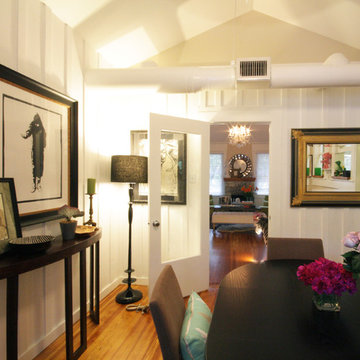
Example of a small eclectic medium tone wood floor enclosed dining room design in Miami with white walls
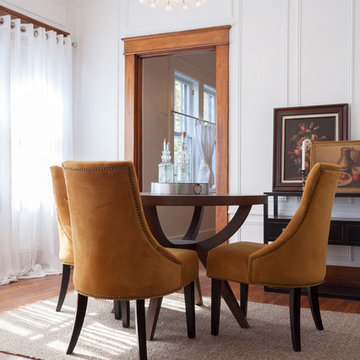
Matt Muller
Small eclectic enclosed dining room photo in Nashville with white walls
Small eclectic enclosed dining room photo in Nashville with white walls
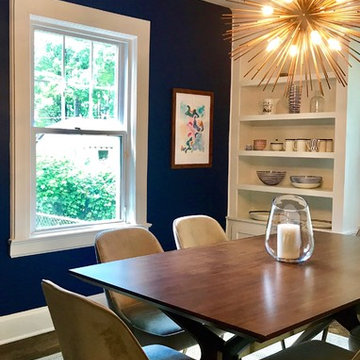
Mid-Century retrofit
Small eclectic dark wood floor enclosed dining room photo in New York with blue walls
Small eclectic dark wood floor enclosed dining room photo in New York with blue walls
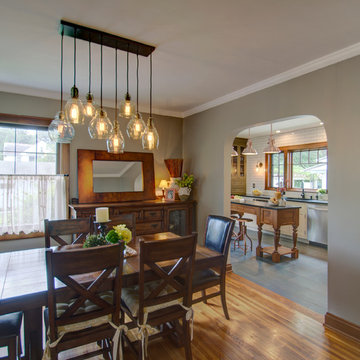
"A Kitchen for Architects" by Jamee Parish Architects, LLC. This project is within an old 1928 home. The kitchen was expanded and a small addition was added to provide a mudroom and powder room. It was important the the existing character in this home be complimented and mimicked in the new spaces.
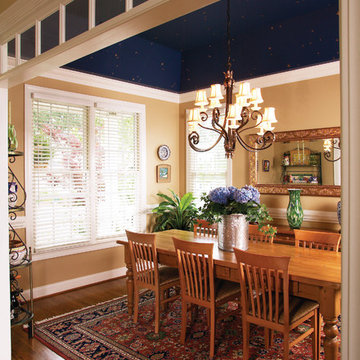
This three bedroom craftsman home packs a lot of style into its slim façade, designed to fit narrow lots.
A tray ceiling tops the formal dining room, while the kitchen features an efficient design and is open to the great room with cathedral ceiling, fireplace, built-in shelves, and back porch access. A nearby staircase leads to a generous bonus room.
The master suite is located at the rear of the home and enjoys a space enhancing cathedral ceiling, back porch access, his and her walk-in closets, and a private bath with garden tub and separate shower. The utility room is conveniently located in close proximity to the home’s three bedrooms.
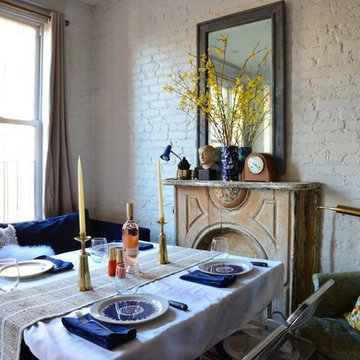
NATASHA HABERMANN & NANCY MITCHELL
Example of a small eclectic dark wood floor enclosed dining room design in New York with white walls, a standard fireplace and a brick fireplace
Example of a small eclectic dark wood floor enclosed dining room design in New York with white walls, a standard fireplace and a brick fireplace
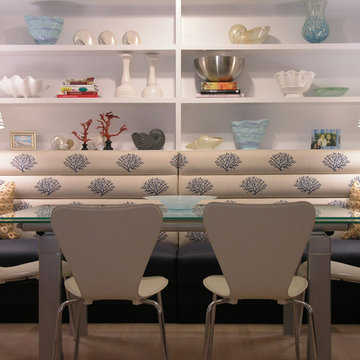
Small eclectic light wood floor and beige floor great room photo in Miami with white walls and no fireplace
Small Eclectic Dining Room Ideas
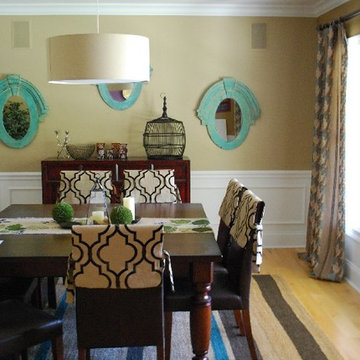
This bohemian and eclectic dining space houses collections old and new. With a color palette that is cool and calming, this space is sure to inspire many chic dinner parties.
4





