Small Entryway with Yellow Walls Ideas
Refine by:
Budget
Sort by:Popular Today
141 - 160 of 315 photos
Item 1 of 3
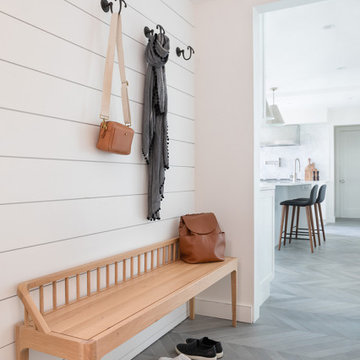
Inspiration for a small transitional light wood floor, gray floor and shiplap wall mudroom remodel in New York with yellow walls

This mudroom can be opened up to the rest of the first floor plan with hidden pocket doors! The open bench, hooks and cubbies add super flexible storage!
Architect: Meyer Design
Photos: Jody Kmetz
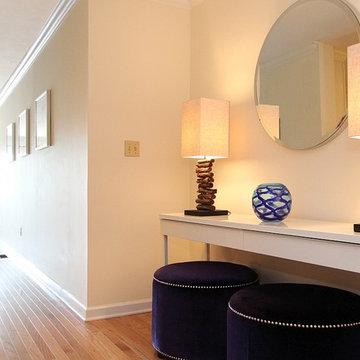
The Staging Studio
Example of a small beach style light wood floor foyer design in New York with yellow walls
Example of a small beach style light wood floor foyer design in New York with yellow walls
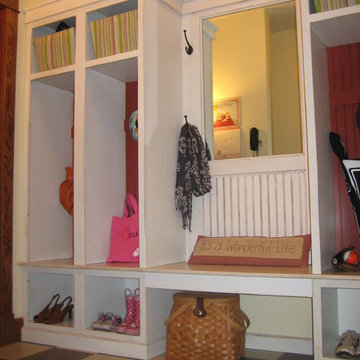
Don's Building Center
1109 Atlantic Ave
Kerkhoven, MN 56252
Designer - Alicia Molenaar
CKD
(320) 264-3011
aliciam@donsbuildingcenter.com
Mudroom - small transitional vinyl floor mudroom idea in Minneapolis with yellow walls
Mudroom - small transitional vinyl floor mudroom idea in Minneapolis with yellow walls
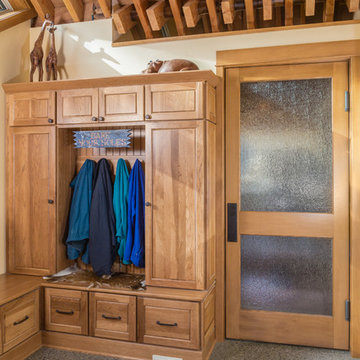
DMD Photography
Example of a small arts and crafts concrete floor entryway design in Other with yellow walls and a glass front door
Example of a small arts and crafts concrete floor entryway design in Other with yellow walls and a glass front door
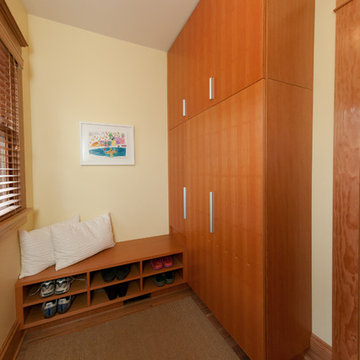
Example of a small trendy medium tone wood floor mudroom design in Portland with yellow walls
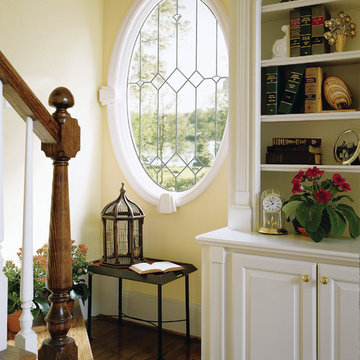
Visit Our Showroom
8000 Locust Mill St.
Ellicott City, MD 21043
Andersen 400 Series Specialty Oval Window with Diamond Lights Art Glass
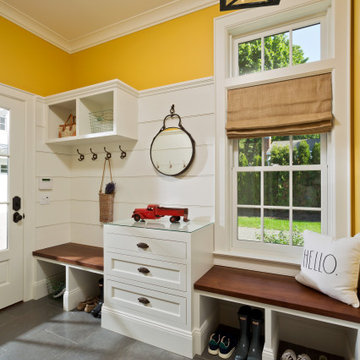
Inspiration for a small eclectic slate floor and gray floor entryway remodel in New York with yellow walls and a white front door
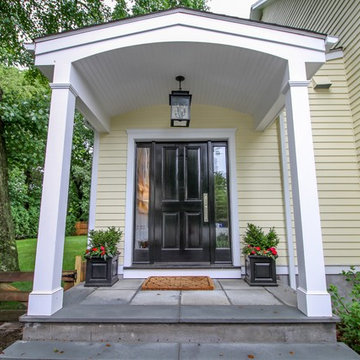
Example of a small classic slate floor entryway design in New York with yellow walls and a black front door
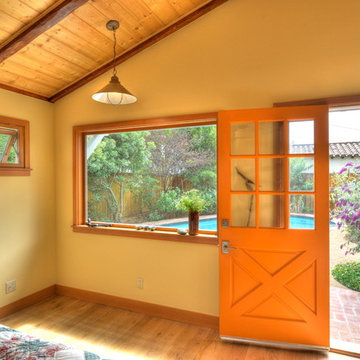
Small Guest House in Backyard fully renovated in coastal bungalow style. The open floor plan space features: orange front door with sidelights, large picture window, awning windows, clear pine ceiling boards, copper washed hanging light fixtures, neutral green kitchen cabinets, Douglas fir casing and trim, white oak flooring.
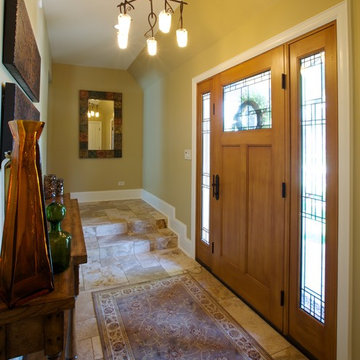
The clients came to LaMantia requesting a more grand arrival to their home. They yearned for a large Foyer and LaMantia architect, Gail Lowry, designed a jewel. This lovely home, on the north side of Chicago, had an existing off-center and set-back entry. Lowry viewed this set-back area as an excellent opportunity to enclose and add to the interior of the home in the form of a Foyer.
Before
Before
Before
Before
With the front entrance now stepped forward and centered, the addition of an Arched Portico dressed with stone pavers and tapered columns gave new life to this home.
The final design incorporated and re-purposed many existing elements. The original home entry and two steps remain in the same location, but now they are interior elements. The original steps leading to the front door are now located within the Foyer and finished with multi-sized travertine tiles that lead the visitor from the Foyer to the main level of the home.
After
After
After
After
After
After
The details for the exterior were also meticulously thought through. The arch of the existing center dormer was the key to the portico design. Lowry, distressed with the existing combination of “busy” brick and stone on the façade of the home, designed a quieter, more reserved facade when the dark stained, smooth cedar siding of the second story dormers was repeated at the new entry.
Visitors to this home are now first welcomed under the sheltering Portico and then, once again, when they enter the sunny warmth of the Foyer.
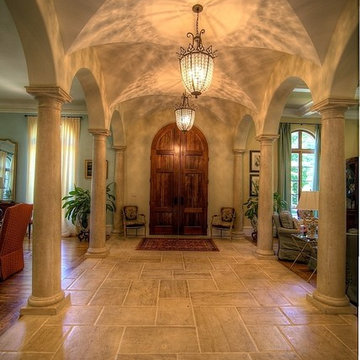
Entryway - small mediterranean limestone floor entryway idea in Atlanta with yellow walls and a medium wood front door
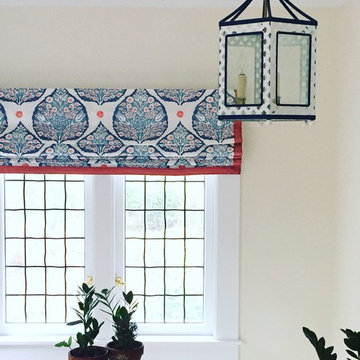
A clean palette of classic blue and white infuses this petite mudroom with a bright, cheerful feel. Brass faucet fixtures, hand-painted terracota tile, an oversized roman shade in Galbraith & Paul's Lotus print and a custom pineapple-capped lantern make this a sunny spot to take off muddy boots.
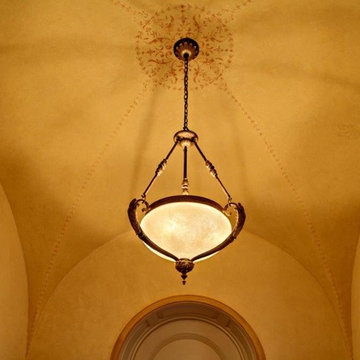
This small entry alcove is hand finished with several coats of American Clay. The beautiful dome ceiling is accentuated by using a shade darker on the ceiling than the walls. The ceiling's interest is further enhanced with an intricate contrasting stencil design whose delicate lines continue into the corners. A pendant up-light whispers of the home's historical heritage.
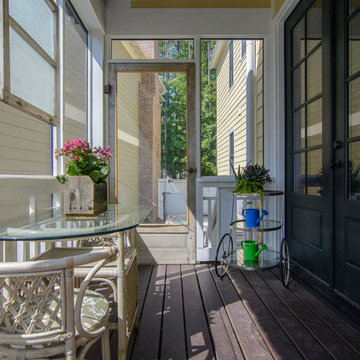
Entryway - small rustic dark wood floor entryway idea in Birmingham with yellow walls and a black front door
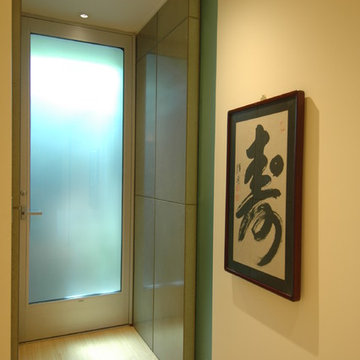
Edwardian Remodel with Modern Twist in San Francisco, California's Bernal Heights Neighborhood
For this remodel in San Francisco’s Bernal Heights, we were the third architecture firm the owners hired. After using other architects for their master bathroom and kitchen remodels, they approached us to complete work on updating their Edwardian home. Our work included tying together the exterior and entry and completely remodeling the lower floor for use as a home office and guest quarters. The project included adding a new stair connecting the lower floor to the main house while maintaining its legal status as the second unit in case they should ever want to rent it in the future. Providing display areas for and lighting their art collection were special concerns. Interior finishes included polished, cast-concrete wall panels and counters and colored frosted glass. Brushed aluminum elements were used on the interior and exterior to create a unified design. Work at the exterior included custom house numbers, gardens, concrete walls, fencing, meter boxes, doors, lighting and trash enclosures. Photos by Mark Brand.
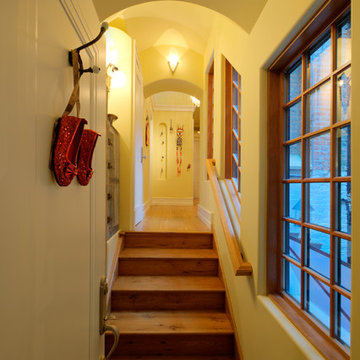
Rear entry curved barrel vault rising over the stairs, simple materials with rustic incorporated cabinets. The interior is cozy while the windows reveal the courtyard as you ascend. Peter Bosy Photography.
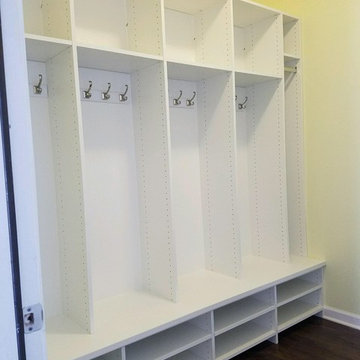
Space for all you need each morning. Store backpacks, coats, shoes, boots, briefcases, and anything else you'll need to get out the door each morning with minimal fuss.
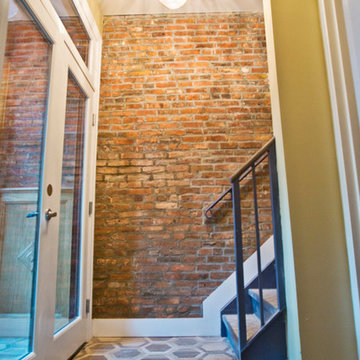
ROXANA COSME
Inspiration for a small contemporary ceramic tile and beige floor entryway remodel in New York with yellow walls and a dark wood front door
Inspiration for a small contemporary ceramic tile and beige floor entryway remodel in New York with yellow walls and a dark wood front door
Small Entryway with Yellow Walls Ideas
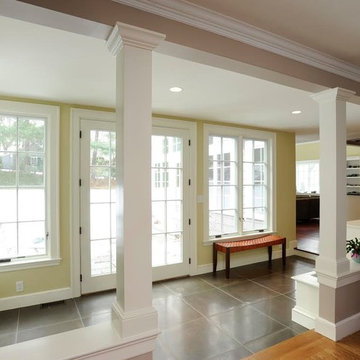
Inspiration for a small contemporary ceramic tile entryway remodel in Boston with yellow walls and a glass front door
8





