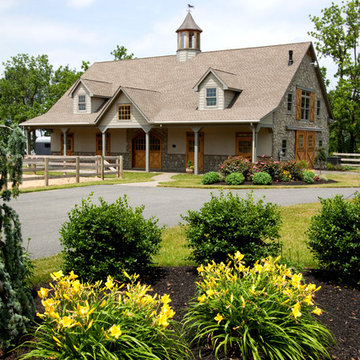Small Exterior Home Ideas
Refine by:
Budget
Sort by:Popular Today
61 - 80 of 3,582 photos
Item 1 of 4
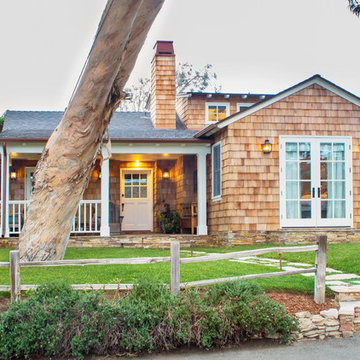
Nicole Leone
Example of a small classic brown two-story wood exterior home design in Los Angeles
Example of a small classic brown two-story wood exterior home design in Los Angeles
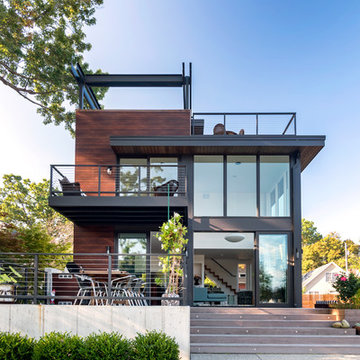
Located on a lot along the Rocky River sits a 1,300 sf 24’ x 24’ two-story dwelling divided into a four square quadrant with the goal of creating a variety of interior and exterior experiences within a small footprint. The house’s nine column steel frame grid reinforces this and through simplicity of form, structure & material a space of tranquility is achieved. The opening of a two-story volume maximizes long views down the Rocky River where its mouth meets Lake Erie as internally the house reflects the passions and experiences of its owners.
Photo: Sergiu Stoian
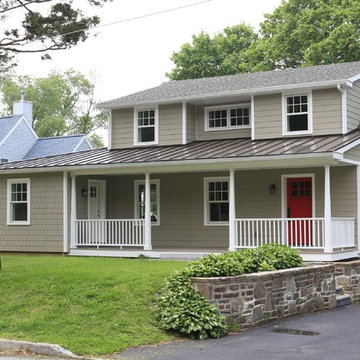
Renovated house with super low maintenance materials...Hardi-plank siding, standing metal porch roof, Versatex PVC trim, AZEK porch railing and decking, Marvin Integra windows, Therma TRU doors
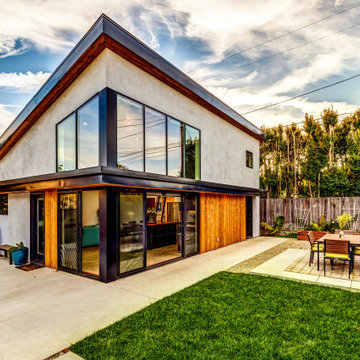
Photos by Brian Reitz, Creative Vision Studios
Small contemporary gray one-story stucco house exterior idea in Los Angeles with a shed roof
Small contemporary gray one-story stucco house exterior idea in Los Angeles with a shed roof
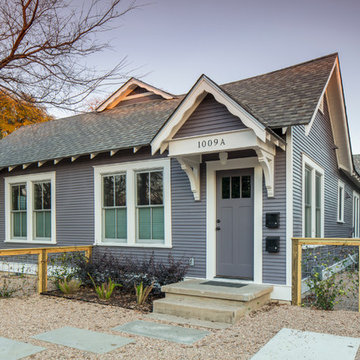
Tre Dunham
Design by Donna Osborn
Example of a small arts and crafts multicolored one-story wood gable roof design in Austin
Example of a small arts and crafts multicolored one-story wood gable roof design in Austin

The SEASHELL Cottage. http://www.thecottagesnc.com/property/seashell-cottage-office-2/
Photo: Morvil Design.
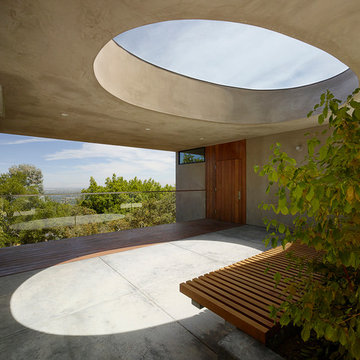
Despite an extremely steep, almost undevelopable, wooded site, the Overlook Guest House strategically creates a new fully accessible indoor/outdoor dwelling unit that allows an aging family member to remain close by and at home.
Photo by Matthew Millman
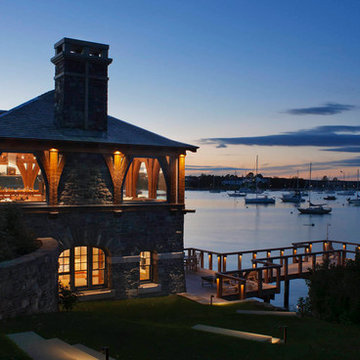
Twilight Shot of Side Yard at Historic Renovation project in Newport, RI. Landmark Boathouse overlooks Harbor. Photography by: Warren Jagger
Inspiration for a small timeless two-story mixed siding exterior home remodel in Boston
Inspiration for a small timeless two-story mixed siding exterior home remodel in Boston
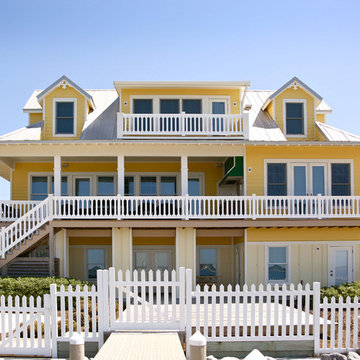
Bethany Brown
Inspiration for a small coastal yellow two-story concrete fiberboard gable roof remodel in Miami
Inspiration for a small coastal yellow two-story concrete fiberboard gable roof remodel in Miami
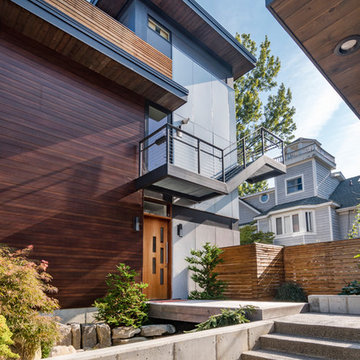
Located on a lot along the Rocky River sits a 1,300 sf 24’ x 24’ two-story dwelling divided into a four square quadrant with the goal of creating a variety of interior and exterior experiences within a small footprint. The house’s nine column steel frame grid reinforces this and through simplicity of form, structure & material a space of tranquility is achieved. The opening of a two-story volume maximizes long views down the Rocky River where its mouth meets Lake Erie as internally the house reflects the passions and experiences of its owners.
Photo: Sergiu Stoian
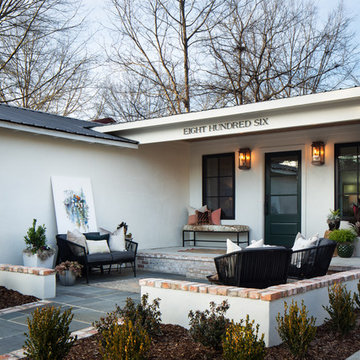
Exterior front of remodeled home in Homewood Alabama. Photographed for Willow Homes and Willow Design Studio by Birmingham Alabama based architectural and interiors photographer Tommy Daspit. See more of his work on his website http://tommydaspit.com
All images are ©2019 Tommy Daspit Photographer and my not be reused without express written permission.
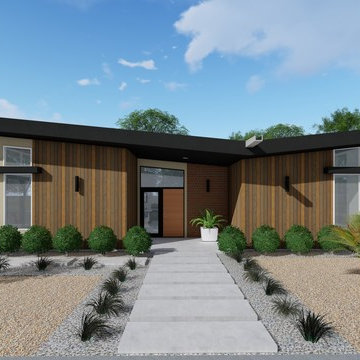
Small minimalist beige one-story house exterior photo in Los Angeles with a shed roof and a metal roof
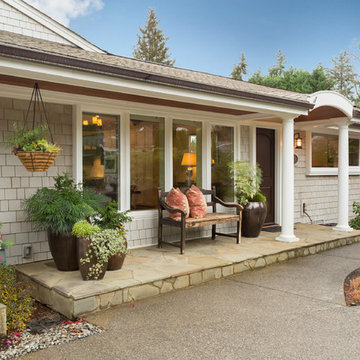
Small mountain style beige one-story wood exterior home photo in Seattle
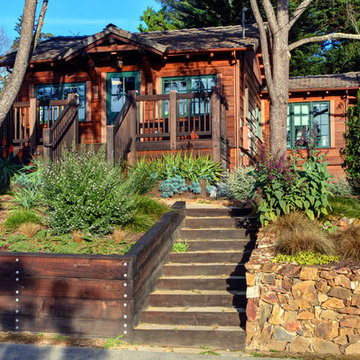
Restored one bedroom, one bath home. This is a compact house with a total of 750 square feet. The house was taken down to the studs and completely updated.
Mitchell Shenker Photography
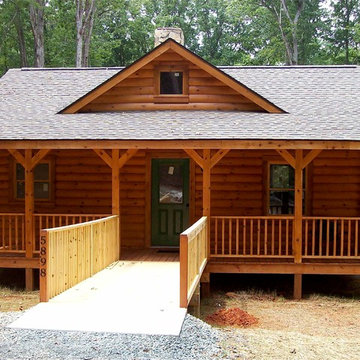
Dodd Get-A-Way Cabin. Developed from his remembrances of a cabin owned by a relative.
Small mountain style brown one-story wood gable roof photo in Raleigh
Small mountain style brown one-story wood gable roof photo in Raleigh
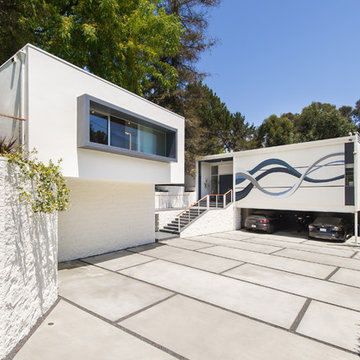
Unlimited Style Photography
Small contemporary white one-story stucco flat roof idea in Los Angeles
Small contemporary white one-story stucco flat roof idea in Los Angeles
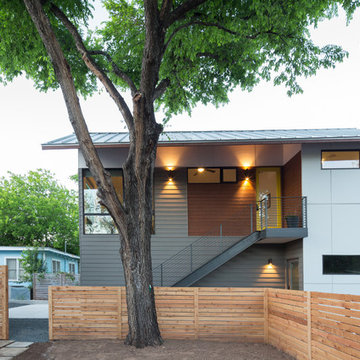
Photo by: Leonid Furmansky
Small transitional white two-story concrete fiberboard gable roof idea in Austin
Small transitional white two-story concrete fiberboard gable roof idea in Austin
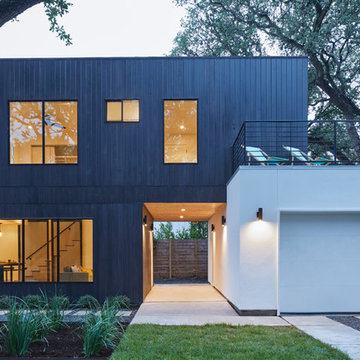
Leonid Furmansky
Example of a small trendy black two-story wood exterior home design in Austin
Example of a small trendy black two-story wood exterior home design in Austin
Small Exterior Home Ideas

Humble and unassuming, this small cottage was built in 1960 for one of the children of the adjacent mansions. This well sited two bedroom cape is nestled into the landscape on a small brook. The owners a young couple with two little girls called us about expanding their screened porch to take advantage of this feature. The clients shifted their priorities when the existing roof began to leak and the area of the screened porch was deemed to require NJDEP review and approval.
When asked to help with replacing the roof, we took a chance and sketched out the possibilities for expanding and reshaping the roof of the home while maintaining the existing ridge beam to create a master suite with private bathroom and walk in closet from the one large existing master bedroom and two additional bedrooms and a home office from the other bedroom.
The design elements like deeper overhangs, the double brackets and the curving walls from the gable into the center shed roof help create an animated façade with shade and shadow. The house maintains its quiet presence on the block…it has a new sense of pride on the block as the AIA NJ NS Gold Medal Winner for design Excellence!
4






