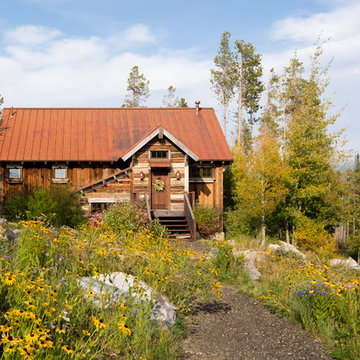Small Exterior Home Ideas
Refine by:
Budget
Sort by:Popular Today
161 - 180 of 3,582 photos
Item 1 of 4
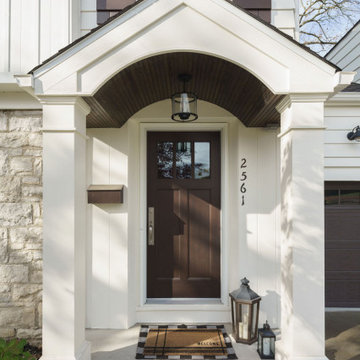
Front entry portico - custom millwork with beadboard barrel vaulted ceiling.
Small elegant beige house exterior photo in Columbus
Small elegant beige house exterior photo in Columbus
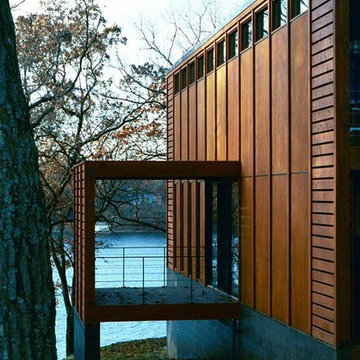
In early 2002 Vetter Denk Architects undertook the challenge to create a highly designed affordable home. Working within the constraints of a narrow lake site, the Aperture House utilizes a regimented four-foot grid and factory prefabricated panels. Construction was completed on the home in the Fall of 2002.
The Aperture House derives its name from the expansive walls of glass at each end framing specific outdoor views – much like the aperture of a camera. It was featured in the March 2003 issue of Milwaukee Magazine and received a 2003 Honor Award from the Wisconsin Chapter of the AIA. Vetter Denk Architects is pleased to present the Aperture House – an award-winning home of refined elegance at an affordable price.
Overview:
Moose Lake
Size:
2 bedrooms, 3 bathrooms, recreation room
Completion Date:
2004
Services:
Architecture, Interior Design, Landscape Architecture
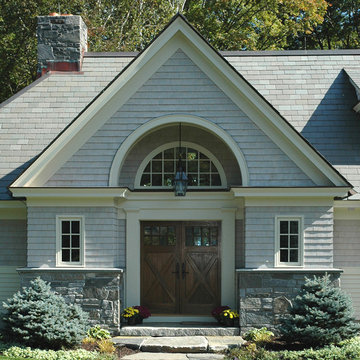
Entry to a Shingle-Style guest house
Small transitional gray two-story mixed siding exterior home idea in Burlington with a shingle roof
Small transitional gray two-story mixed siding exterior home idea in Burlington with a shingle roof
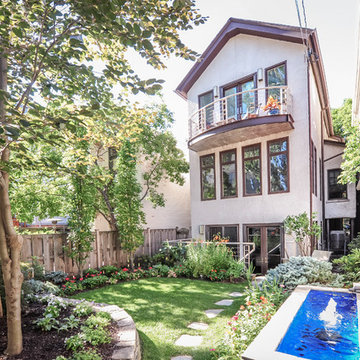
The rear yard of this urban home takes maximizes the tight, 25' wide lot by having all of the rooms look out over the yard. The walkout basement exits into a sunken courtyard which leads up to the backyard. A fountain is set on one side of the yard - the color is enhanced by bright blue paint within the fountain. The well landscaped yard is an urban paradise!
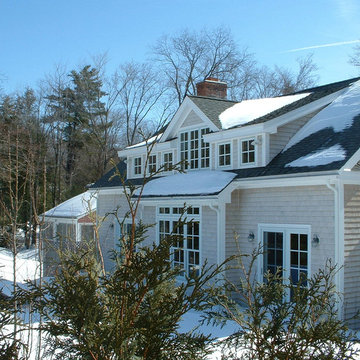
Inspiration for a small timeless beige two-story wood gable roof remodel in Bridgeport
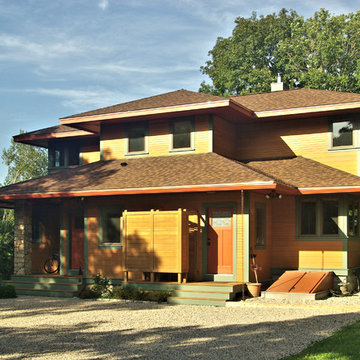
West view of new two story craftsman style coastal home. Future garage to be connected near outdoor shower.
Photo: Tom Downer
Example of a small arts and crafts two-story wood exterior home design in Boston with a hip roof
Example of a small arts and crafts two-story wood exterior home design in Boston with a hip roof
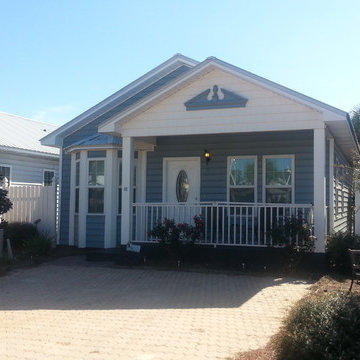
Sleeps 6 great for rental.
Inspiration for a small coastal gray one-story concrete fiberboard exterior home remodel in Miami
Inspiration for a small coastal gray one-story concrete fiberboard exterior home remodel in Miami
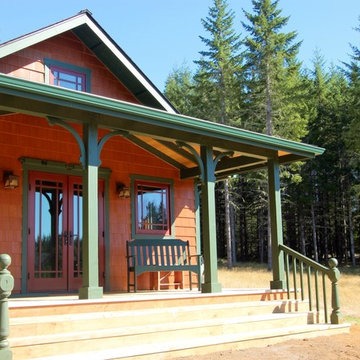
A small charming cabin that meets Benton County’s minimum 400 square foot size, but is still very comfortable to live in.
Carl Christianson/G. Christianson Construction
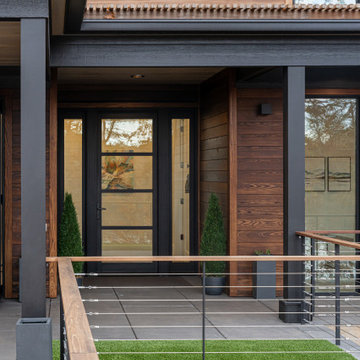
Inspiration for a small modern one-story wood house exterior remodel in Other with a shed roof, a shingle roof and a gray roof
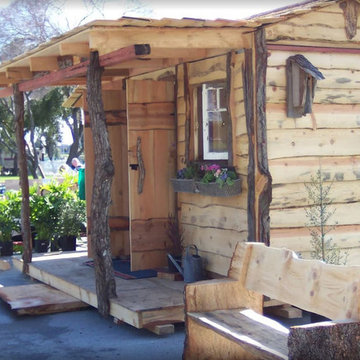
Inspiration for a small rustic brown one-story wood exterior home remodel in San Luis Obispo with a shingle roof
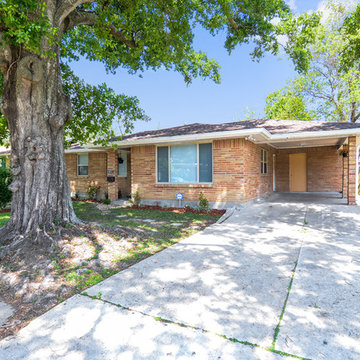
This is a to-the-studs renovation project completed by one of my investor clients. ALL NEW EVERYTHING! The only thing original is the exterior brick and a few of the interior wall studs. Photo Credit: IMOTO Photography
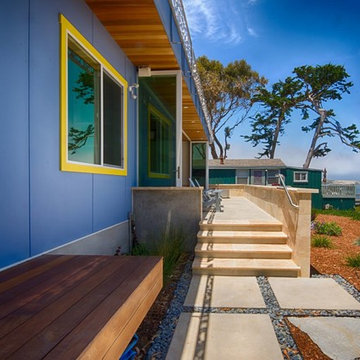
Travertine steps from raised patio to lower patio and cantilevered bedroom deck.
Photo by Michael Sheltzer
Inspiration for a small contemporary blue one-story wood exterior home remodel in San Luis Obispo with a shingle roof
Inspiration for a small contemporary blue one-story wood exterior home remodel in San Luis Obispo with a shingle roof
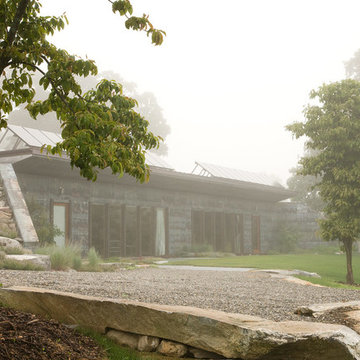
Photo: Durston Saylor
Small trendy one-story metal exterior home photo in New York with a metal roof
Small trendy one-story metal exterior home photo in New York with a metal roof
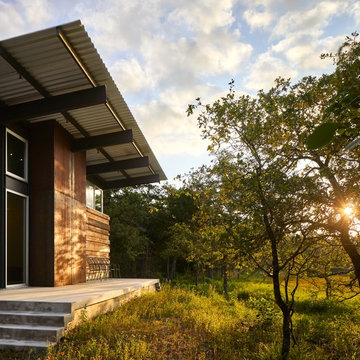
Sunrise over the big pond at the guest house porch
Photo by Dror Baldinger, AIA
Small transitional one-story mixed siding house exterior idea in Houston with a shed roof and a metal roof
Small transitional one-story mixed siding house exterior idea in Houston with a shed roof and a metal roof
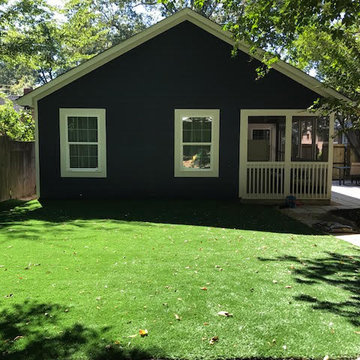
Inspiration for a small transitional black one-story wood exterior home remodel in Birmingham with a shingle roof
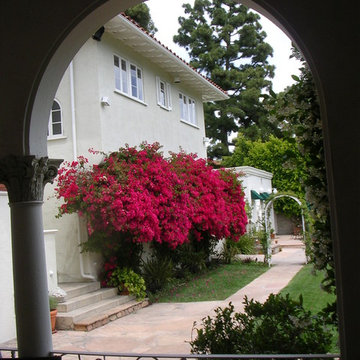
Photographed by Ronald Chang
Inspiration for a small timeless gray two-story stucco exterior home remodel in Los Angeles with a hip roof
Inspiration for a small timeless gray two-story stucco exterior home remodel in Los Angeles with a hip roof
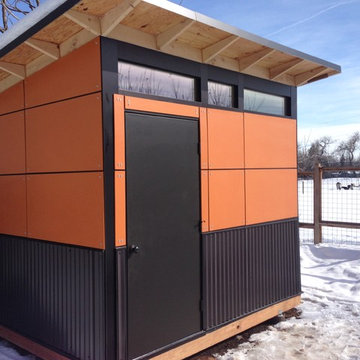
Studio Shed and Freeman Construction Ltd
Inspiration for a small modern multicolored one-story metal flat roof remodel in Denver
Inspiration for a small modern multicolored one-story metal flat roof remodel in Denver
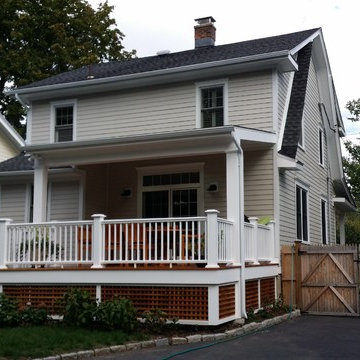
BACK OF THE HOUSE: New Siding, New Porch, New Deck and rails, New Steps, New Roof, New Side Entry Door.
Small coastal brown two-story concrete fiberboard exterior home idea in Bridgeport
Small coastal brown two-story concrete fiberboard exterior home idea in Bridgeport
Small Exterior Home Ideas
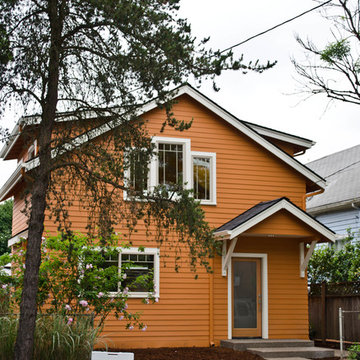
Accessory Dwelling in the Hawtorne district of Portland. One bedroom, one bath, loft, great room. Bamboo flooring & stairs, cable railings, open loft, Floor heat, gas fireplace, Earth Advantage Platinum. Energy Star
9






