Small Galley Kitchen Ideas
Refine by:
Budget
Sort by:Popular Today
81 - 100 of 22,221 photos
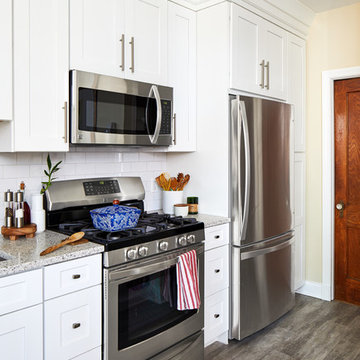
Small transitional galley eat-in kitchen photo in DC Metro with shaker cabinets, white cabinets, quartz countertops, white backsplash, porcelain backsplash and no island
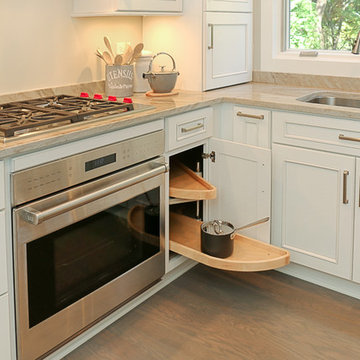
Small transitional galley light wood floor eat-in kitchen photo in Chicago with an undermount sink, recessed-panel cabinets, white cabinets, quartzite countertops, gray backsplash, stone slab backsplash, stainless steel appliances and a peninsula
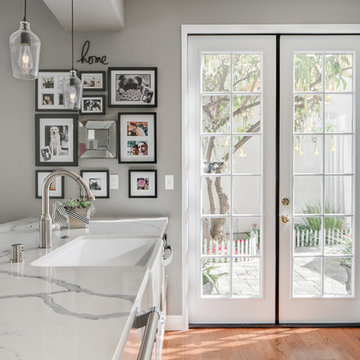
“We want to redo our cabinets…but my kitchen is so small!” We hear this a lot here at Reborn Cabinets. You might be surprised how many people put off refreshing their kitchen simply because homeowners can’t see beyond their own square footage. Not all of us can live in a big, sprawling ranch house, but that doesn’t mean that a small kitchen can’t be polished into a real gem! This project is a great example of how dramatic the difference can be when we rethink our space—even just a little! By removing hanging cabinets, this kitchen opened-up very nicely. The light from the preexisting French doors could flow wonderfully into the adjacent family room. The finishing touches were made by transforming a very small “breakfast nook” into a clean and useful storage space.
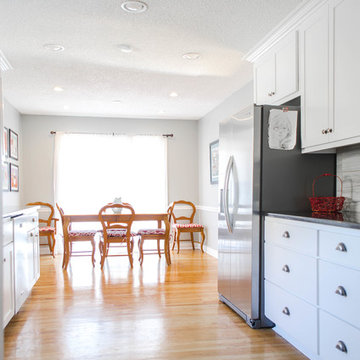
Example of a small transitional galley medium tone wood floor eat-in kitchen design in Kansas City with shaker cabinets, white cabinets, granite countertops, gray backsplash, ceramic backsplash, stainless steel appliances, no island and an undermount sink
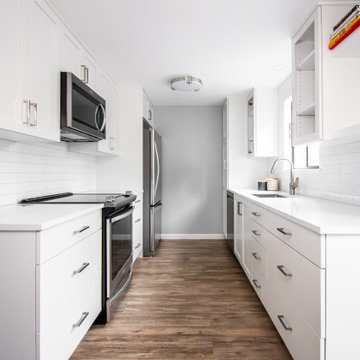
This condo was stuck in the 70s: dingy brown cabinets, worn out fixtures, and ready for a complete overhaul. What started as a bathroom update turned into a complete remodel of the condo. The kitchen became our main target, and as we brought it out of the 70s, the rest came with it.
Our client wanted a home closer to their grandchildren, but to be comfortable and functional, it needed an update. Once we begin on a design plan for one space, the vision can spread across to the other rooms, up the walls, and down to the floors. Beginning with the bathroom, our client opted for a clean and elegant look: white quartz, subway tile, and floating shelves, all of which was easy to translate into the kitchen.
The shower and tub were replaced and tiled with a perfectly sized niche for soap and shampoo, and a slide bar hand shower from Delta for an easy shower experience. Perfect for bath time with the grandkids! And to maximize storage, we installed floating shelves to hide away those extra bath toys! In a condo where the kitchen is only a few steps from the master bath, it's helpful to stay consistent, so we used the same quartz countertops, tiles, and colors for a consistent look that's easy on the eyes.
The kitchen received a total overhaul. New appliances, way more storage with tall corner cabinets, and lighting that makes the space feel bright and inviting. But the work did not stop there! Our team repaired and painted sheetrock throughout the entire condo, and also replaced the doors and window frames. So when we're asked, "Do you do kitchens?" the answer is, "We do it all!"
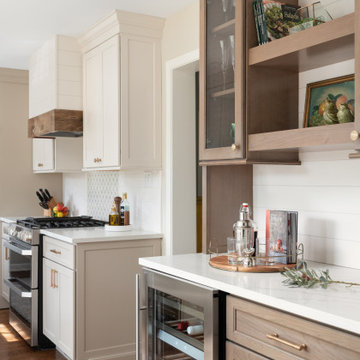
This smaller galley kitchen was the perfect opportunity to add some warmth to this cape cod home filled with lots of charm. In this kitchen, there is plenty of space and opportunities for this family who loves to cook together to spend some time amongst their double ovens and abundance of counter space. The cabinets are white uppers with latte colored base and a featured backsplash of hand painted tile that pulls in all of the colors of the kitchen. The beverage center is maple with a cashew stain to match the kitchen table. We added a bookcase next to the refrigerator at the back door so there is room to drop things as they walk in. The pantry area is a large wall cabinet with rollouts and a three drawer base giving plenty of room for storage even though this space may not be the biggest.
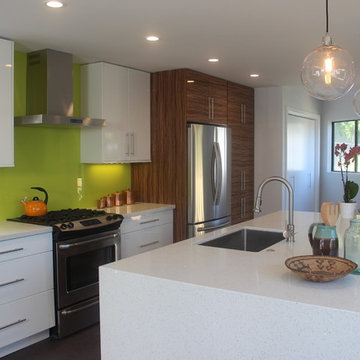
Yvonne Landivar
Eat-in kitchen - small contemporary galley concrete floor eat-in kitchen idea in Los Angeles with a single-bowl sink, flat-panel cabinets, white cabinets, quartzite countertops, green backsplash, stainless steel appliances and an island
Eat-in kitchen - small contemporary galley concrete floor eat-in kitchen idea in Los Angeles with a single-bowl sink, flat-panel cabinets, white cabinets, quartzite countertops, green backsplash, stainless steel appliances and an island
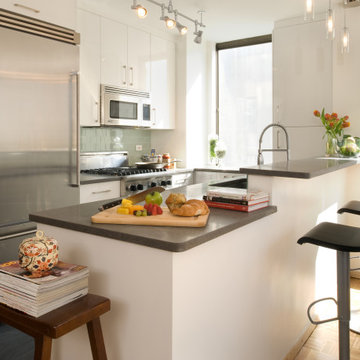
Renovation of Kitchen
Inspiration for a small contemporary galley open concept kitchen remodel in Denver
Inspiration for a small contemporary galley open concept kitchen remodel in Denver
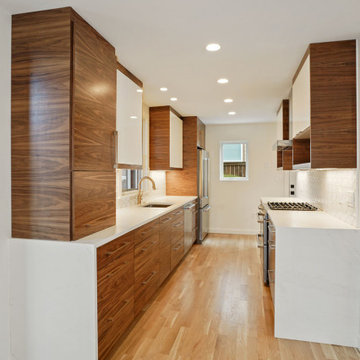
The new kitchen has all new appliances, walnut cabinets, handcut backsplash, and a waterfall Silestone calacatta countertop.
Enclosed kitchen - small modern galley light wood floor and brown floor enclosed kitchen idea in DC Metro with an undermount sink, flat-panel cabinets, medium tone wood cabinets, quartz countertops, white backsplash, porcelain backsplash, stainless steel appliances, no island and white countertops
Enclosed kitchen - small modern galley light wood floor and brown floor enclosed kitchen idea in DC Metro with an undermount sink, flat-panel cabinets, medium tone wood cabinets, quartz countertops, white backsplash, porcelain backsplash, stainless steel appliances, no island and white countertops
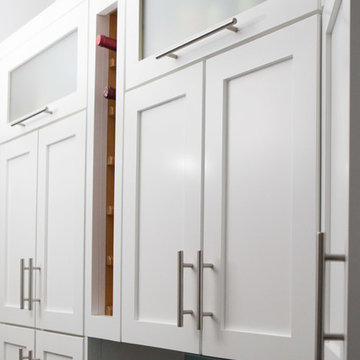
Flip-up doors, Julie Brown Photography, NYC
Inspiration for a small timeless galley ceramic tile enclosed kitchen remodel in New York with an undermount sink, shaker cabinets, white cabinets, marble countertops, blue backsplash, glass tile backsplash and stainless steel appliances
Inspiration for a small timeless galley ceramic tile enclosed kitchen remodel in New York with an undermount sink, shaker cabinets, white cabinets, marble countertops, blue backsplash, glass tile backsplash and stainless steel appliances

This contemporary kitchen may lack in size but not efficiency. Adding the peninsula added storage and counter top space. The flat grey panel is a neutral tone that works great with surrounding pops of colors.
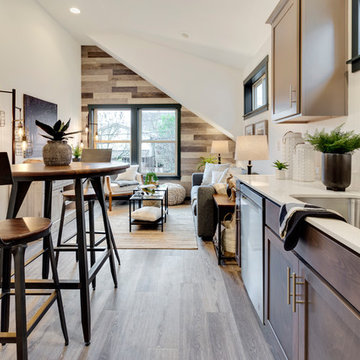
Kitchen & dining. 503 Real Estate Photography
Example of a small minimalist galley laminate floor and gray floor eat-in kitchen design in Portland with a single-bowl sink, shaker cabinets, dark wood cabinets, quartz countertops, white backsplash, stone slab backsplash, stainless steel appliances, no island and white countertops
Example of a small minimalist galley laminate floor and gray floor eat-in kitchen design in Portland with a single-bowl sink, shaker cabinets, dark wood cabinets, quartz countertops, white backsplash, stone slab backsplash, stainless steel appliances, no island and white countertops
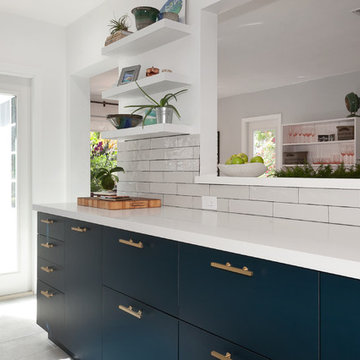
Inspiration for a small contemporary galley ceramic tile and gray floor eat-in kitchen remodel in Miami with an undermount sink, flat-panel cabinets, blue cabinets, quartz countertops, gray backsplash, ceramic backsplash, stainless steel appliances, no island and white countertops
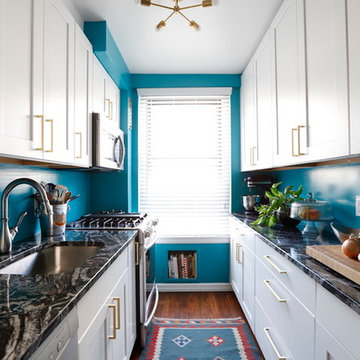
Example of a small transitional galley medium tone wood floor and brown floor enclosed kitchen design in New York with an undermount sink, shaker cabinets, white cabinets, quartzite countertops, stainless steel appliances, no island and black countertops

Sunny Galley Kitchen connects Breakfast Nook to Family Room.
Chris Reilmann Photo
Eat-in kitchen - small transitional galley slate floor and gray floor eat-in kitchen idea in Other with a farmhouse sink, beaded inset cabinets, medium tone wood cabinets, granite countertops, white backsplash, subway tile backsplash, stainless steel appliances and gray countertops
Eat-in kitchen - small transitional galley slate floor and gray floor eat-in kitchen idea in Other with a farmhouse sink, beaded inset cabinets, medium tone wood cabinets, granite countertops, white backsplash, subway tile backsplash, stainless steel appliances and gray countertops
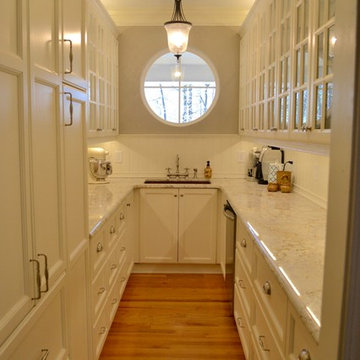
Kitchen pantry - small transitional galley light wood floor kitchen pantry idea in Atlanta with a single-bowl sink, white cabinets, granite countertops, white backsplash, stainless steel appliances and no island
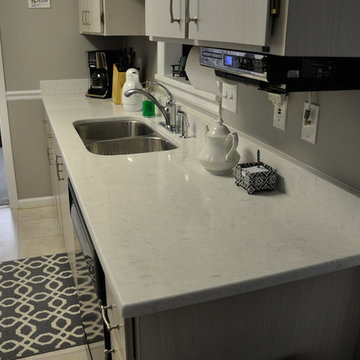
This kitchen is done in LG Viatera Cirrus Quartz. It compliments the light grey walls and the beige/grey cabinets. The stainless sink and chrome faucet add nice touches to the stone.
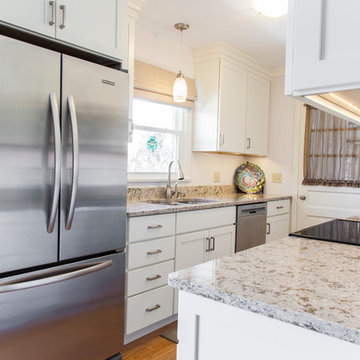
Mark Bayer
Eat-in kitchen - small transitional galley light wood floor eat-in kitchen idea in Burlington with an undermount sink, shaker cabinets, white cabinets, stainless steel appliances and no island
Eat-in kitchen - small transitional galley light wood floor eat-in kitchen idea in Burlington with an undermount sink, shaker cabinets, white cabinets, stainless steel appliances and no island

This custom cottage designed and built by Aaron Bollman is nestled in the Saugerties, NY. Situated in virgin forest at the foot of the Catskill mountains overlooking a babling brook, this hand crafted home both charms and relaxes the senses.
Small Galley Kitchen Ideas

Eat-in kitchen - small coastal galley laminate floor eat-in kitchen idea in San Francisco with a drop-in sink, raised-panel cabinets, light wood cabinets, granite countertops, beige backsplash, stone tile backsplash, stainless steel appliances, no island and beige countertops
5





