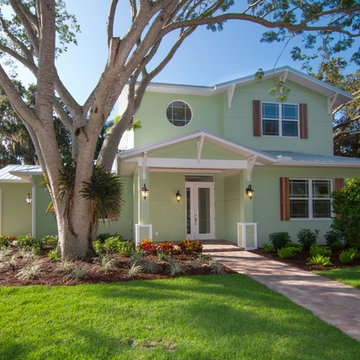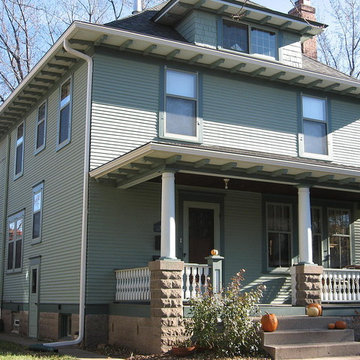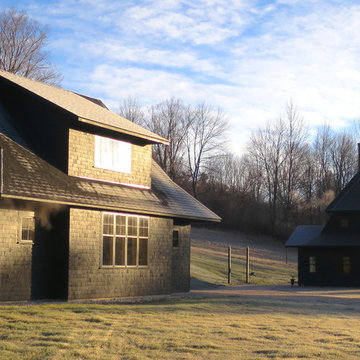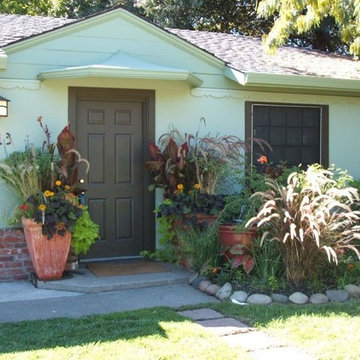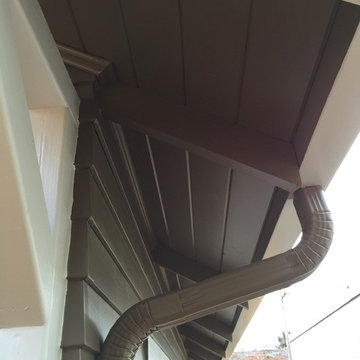Small Green Exterior Home Ideas
Refine by:
Budget
Sort by:Popular Today
161 - 180 of 760 photos
Item 1 of 3
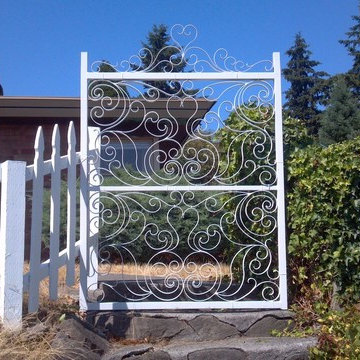
handcrafted wrought iron garden gates
Small contemporary green split-level stucco exterior home idea in Seattle with a hip roof
Small contemporary green split-level stucco exterior home idea in Seattle with a hip roof
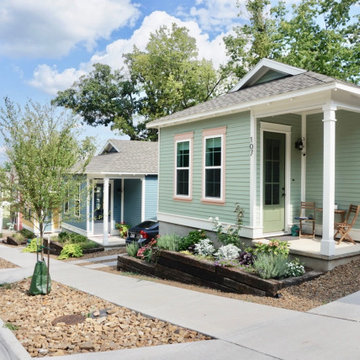
Flintlock designed four, 540 square foot homes for 3Volve Community Ecosystem Development in the up-and-coming South Fayetteville neighborhood. These “Painted Babies” allow residents to enjoy all the advantages of their prime location without worrying about maintenance. The high ceilings and thoughtful use of space make these homes coveted tiny residences.
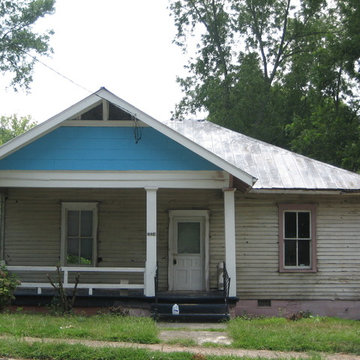
This is the Before Picture on 1824 W. Taylor Ave. Basically it had 3 walls still standing across the front and along the sides when we bought this home. We added a Second Floor to it for a New Master Suite and made it into a 3 BR/3 Ba. It was almost falling down until we gave it an entirely new life.
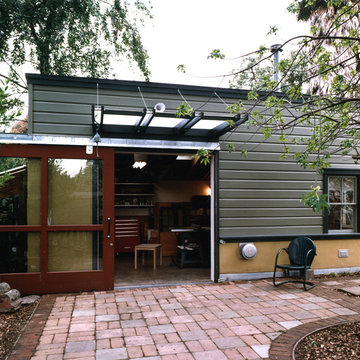
© Photography by M. Kibbey
Small contemporary green one-story exterior home idea in San Francisco
Small contemporary green one-story exterior home idea in San Francisco
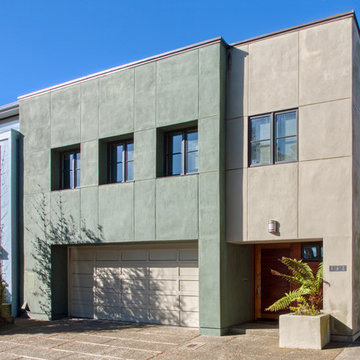
New front facade
Inspiration for a small contemporary green two-story stucco exterior home remodel in San Francisco
Inspiration for a small contemporary green two-story stucco exterior home remodel in San Francisco
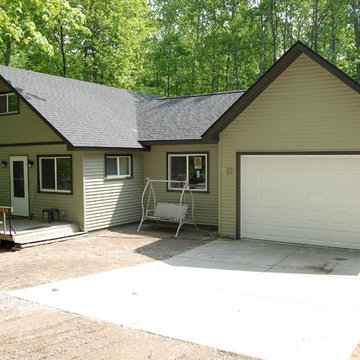
Example of a small classic green one-story vinyl exterior home design in Other
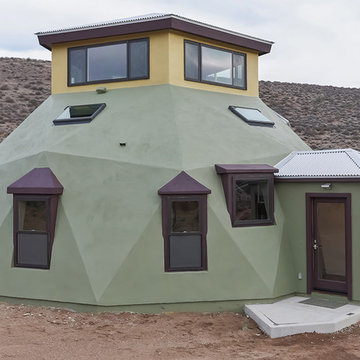
Example of a small southwest green two-story stucco house exterior design in Other with a hip roof and a metal roof
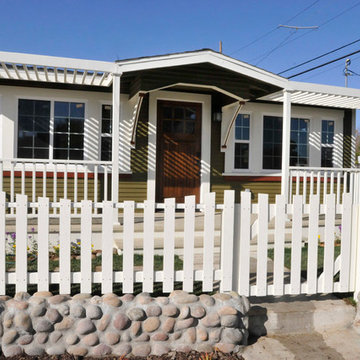
Inspiration for a small craftsman green one-story wood exterior home remodel in San Diego
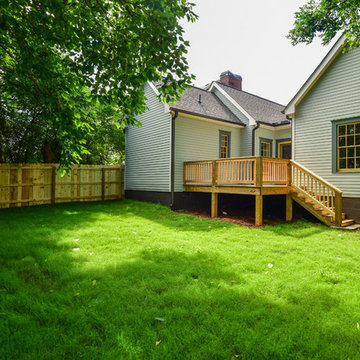
The front exterior after (detail)
Small transitional green one-story wood exterior home idea in Atlanta with a shingle roof
Small transitional green one-story wood exterior home idea in Atlanta with a shingle roof
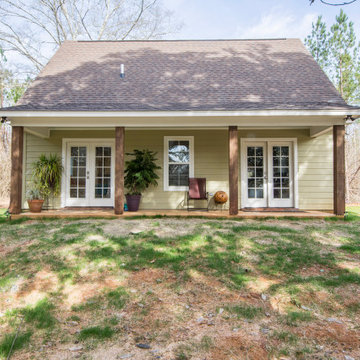
This is a cabin in the woods off the beaten path in rural Mississippi. It's owner has a refined, rustic style that appears throughout the home. The porches, many windows, great storage, open concept, tall ceilings, upscale finishes and comfortable yet stylish furnishings all contribute to the heightened livability of this space. It's just perfect for it's owner to get away from everything and relax in her own, custom tailored space.
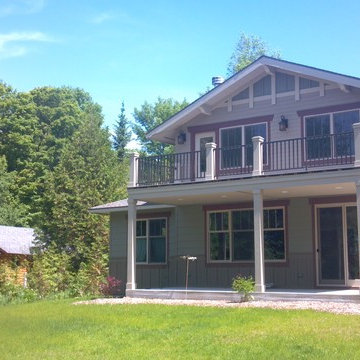
Example of a small arts and crafts green two-story wood gable roof design in Other
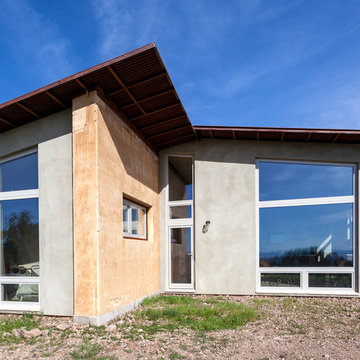
Pise, stucco, and weathering steel.
photo by: Kat Alves Photography
Small contemporary green one-story stucco exterior home idea in San Francisco with a shed roof
Small contemporary green one-story stucco exterior home idea in San Francisco with a shed roof
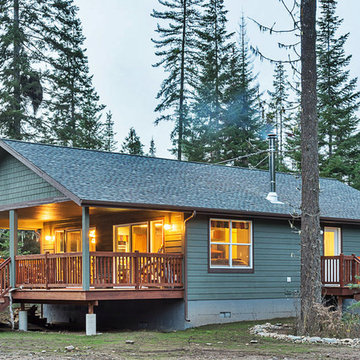
Stratford built this 988 sq. ft. custom cottage on the beautiful Coeur d' Alene River near Prichard, Idaho. This second "getaway" home has 2 bedrooms and 1 bathroom. Some of its features include a large 12' x 26' covered front porch, hardwood floors, and an open concept kitchen, living room and dining room. Construction started May 20th, 2016 was completed at the end of August 2016.
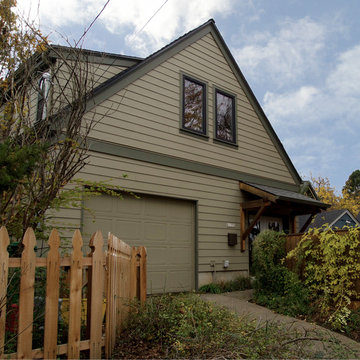
Placeship
Small traditional green two-story concrete fiberboard exterior home idea in Portland with a shingle roof
Small traditional green two-story concrete fiberboard exterior home idea in Portland with a shingle roof
Small Green Exterior Home Ideas
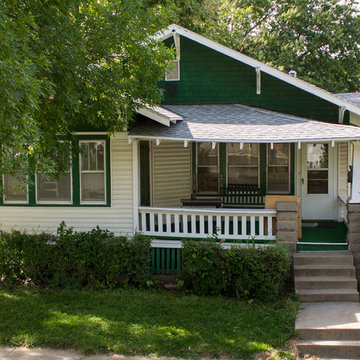
Photo credit: Jacob Hansen
Example of a small classic green one-story mixed siding gable roof design in Omaha
Example of a small classic green one-story mixed siding gable roof design in Omaha
9






