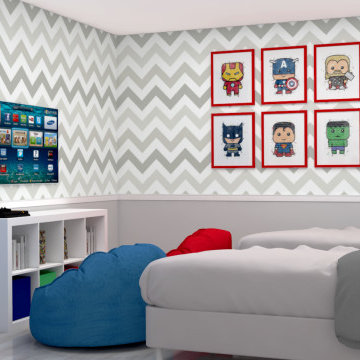Small Kids' Room Ideas
Refine by:
Budget
Sort by:Popular Today
341 - 360 of 8,214 photos
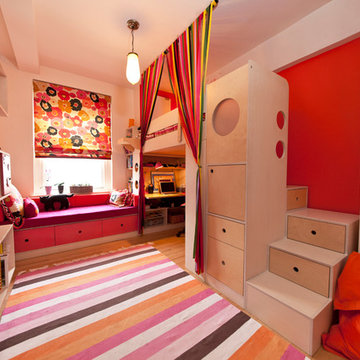
photography by Juan Lopez Gil
Example of a small trendy girl light wood floor kids' room design in New York with multicolored walls
Example of a small trendy girl light wood floor kids' room design in New York with multicolored walls
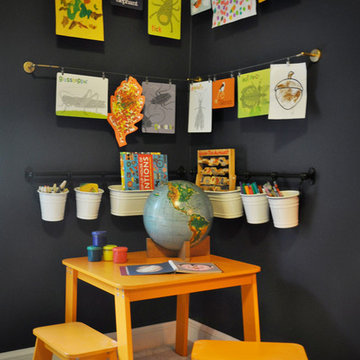
This navy kid's room is filled with bright moments of orange and yellow. Ralph Lauren's Northern Hemisphere is covering the ceiling, inspiring exploration in space and ocean. A Solar System mobile and light-up Moon provide great fun to this sophisticated yet playful space.
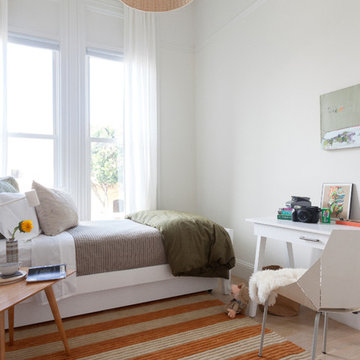
Inspiration for a small scandinavian gender-neutral light wood floor kids' bedroom remodel in San Francisco with white walls
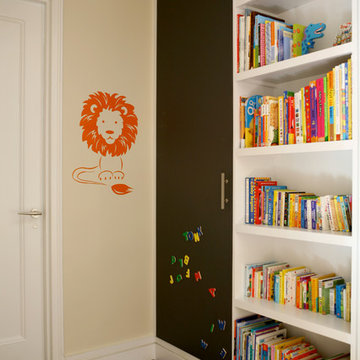
David Gilbert
Example of a small transitional gender-neutral kids' room design in New York with yellow walls
Example of a small transitional gender-neutral kids' room design in New York with yellow walls
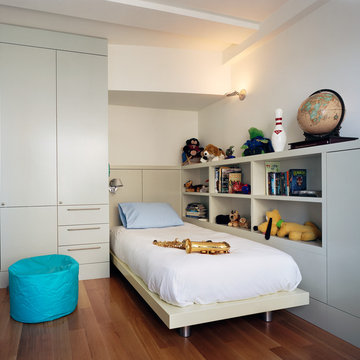
The apartment: 2,300 square feet on the 14th floor of a prewar building across from the Museum of Natural History designed for a family with two school-age children. A loft-like living room, dining room and kitchen share spectacular north facing views over the museum and Central Park. Freestanding storage cabinets with clear glass above subdivide the space and enhance the feeling of openness. The owner requested a neutral palette of colors set against white walls and rich mahogany cabinetry. Crisp details and multiple textures result in a warm and sophisticated family home.
photography: Bjorg Magnea
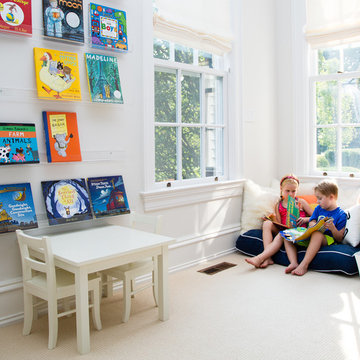
Julieane Webb Photography
Small danish gender-neutral carpeted and beige floor kids' room photo in New York with white walls
Small danish gender-neutral carpeted and beige floor kids' room photo in New York with white walls
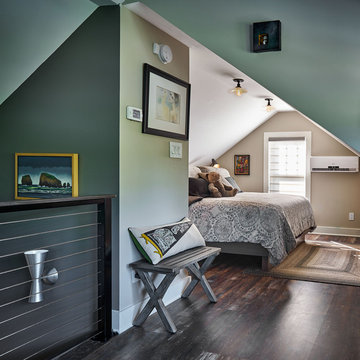
Bruce Cole Photography
Kids' bedroom - small transitional gender-neutral dark wood floor and brown floor kids' bedroom idea in Other with brown walls
Kids' bedroom - small transitional gender-neutral dark wood floor and brown floor kids' bedroom idea in Other with brown walls
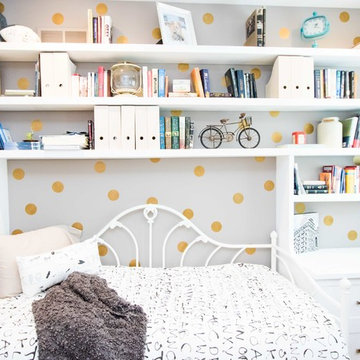
Kingston Ko Photography
Inspiration for a small scandinavian girl kids' room remodel in Philadelphia
Inspiration for a small scandinavian girl kids' room remodel in Philadelphia
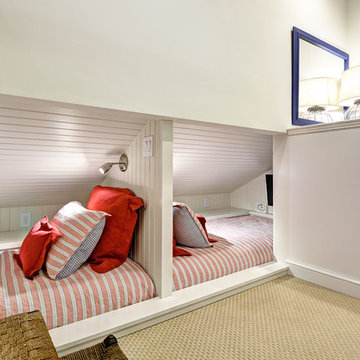
This used to be a musty utility area. We converted it into a playroom for the kids complete with built-in alcove beds and a full bathroom. This innovative design won a Contractor of the Year award from the National Association of the Remodeling Industry. http://www.houzz.com/pro/wquarles/william-quarles-photography
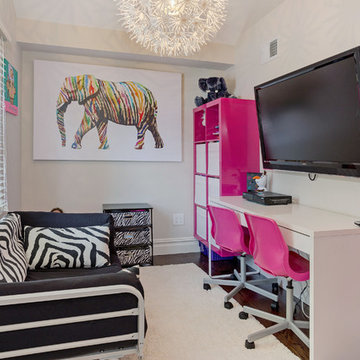
This was a small space for a kids room that we had to make functional.
Kids' study room - small contemporary dark wood floor kids' study room idea in New York with white walls
Kids' study room - small contemporary dark wood floor kids' study room idea in New York with white walls
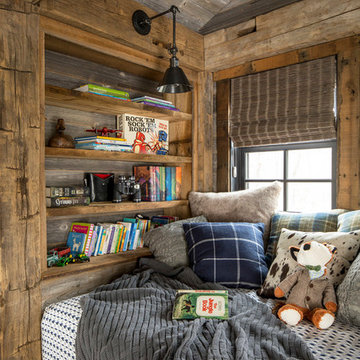
Martha O'Hara Interiors, Interior Design & Photo Styling | Troy Thies, Photography |
Please Note: All “related,” “similar,” and “sponsored” products tagged or listed by Houzz are not actual products pictured. They have not been approved by Martha O’Hara Interiors nor any of the professionals credited. For information about our work, please contact design@oharainteriors.com.
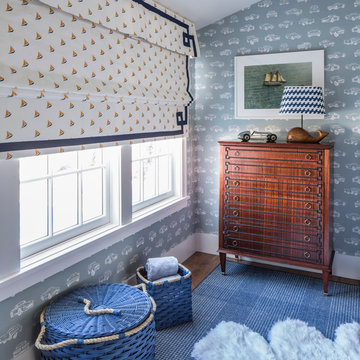
Young boys bedroom with a seaside Nantucket theme. Vintage bed and dresser. Nightstands from New Traditionalists. Custom carpet by Stark and bed linens by Julia B. Embroidered photograph by Melissa Zexter. Photo by Marco Ricca
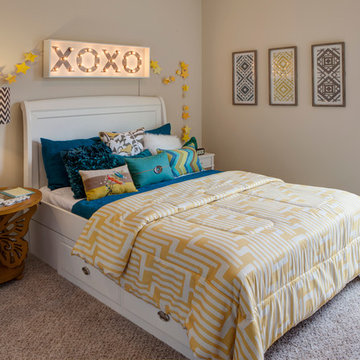
Jagoe Homes, Inc. Project: Falcon Ridge Estates, Zircon Model Home. Location: Evansville, Indiana. Elevation: C2, Site Number: FRE 22.
Small transitional girl carpeted and brown floor kids' room photo in Other with beige walls
Small transitional girl carpeted and brown floor kids' room photo in Other with beige walls
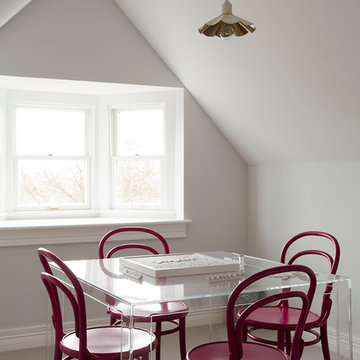
Location: Nantucket, MA, USA
This classic Nantucket home had not been renovated in several decades and was in serious need of an update. The vision for this summer home was to be a beautiful, light and peaceful family retreat with the ability to entertain guests and extended family. The focal point of the kitchen is the La Canche Chagny Range in Faience with custom hood to match. We love how the tile backsplash on the Prep Sink wall pulls it all together and picks up on the spectacular colors in the White Princess Quartzite countertops. In a nod to traditional Nantucket Craftsmanship, we used Shiplap Panelling on many of the walls including in the Kitchen and Powder Room. We hope you enjoy the quiet and tranquil mood of these images as much as we loved creating this space. Keep your eye out for additional images as we finish up Phase II of this amazing project!
Photographed by: Jamie Salomon
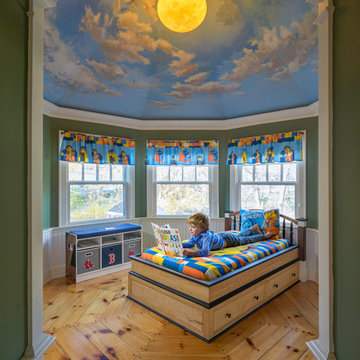
“A home should reflect the people who live in it,” says Mat Cummings of Cummings Architects. In this case, the home in question is the one where he and his family live, and it reflects their warm and creative personalities perfectly.
From unique windows and circular rooms with hand-painted ceiling murals to distinctive indoor balcony spaces and a stunning outdoor entertaining space that manages to feel simultaneously grand and intimate, this is a home full of special details and delightful surprises. The design marries casual sophistication with smart functionality resulting in a home that is perfectly suited to everyday living and entertaining.
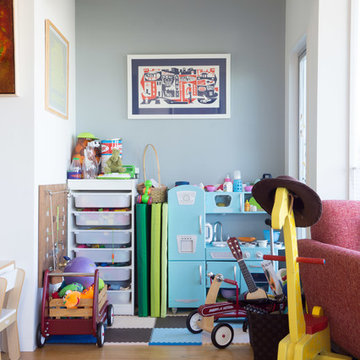
Photo: Hoi Ning Wong © 2014 Houzz
Small trendy girl light wood floor kids' room photo in San Francisco with gray walls
Small trendy girl light wood floor kids' room photo in San Francisco with gray walls
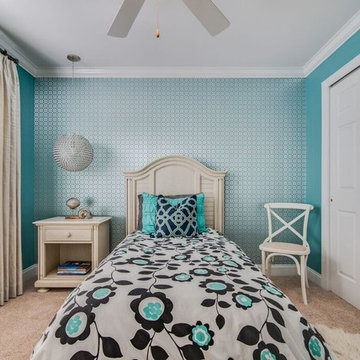
This guest room received a teen makeover when this teen decided on a teal blue and black color scheme.
We added a little "bling" with this fun orb chandelier, silver metallic wallcovering and glitter drapery panel fabric.
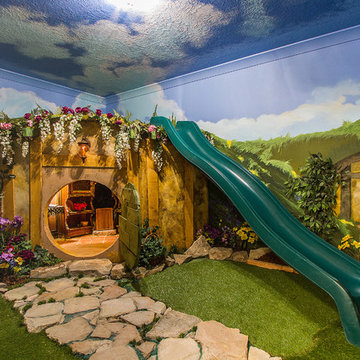
A neutral kid's room. Themed room based on the movie/book The Hobbit. Features a Hobbit House with a slide, and playhouse.
Inspiration for a small timeless gender-neutral carpeted kids' room remodel in Salt Lake City with multicolored walls
Inspiration for a small timeless gender-neutral carpeted kids' room remodel in Salt Lake City with multicolored walls
Small Kids' Room Ideas
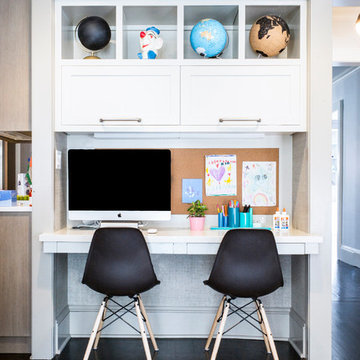
Inspiration for a small transitional gender-neutral dark wood floor kids' room remodel in New York with gray walls
18






